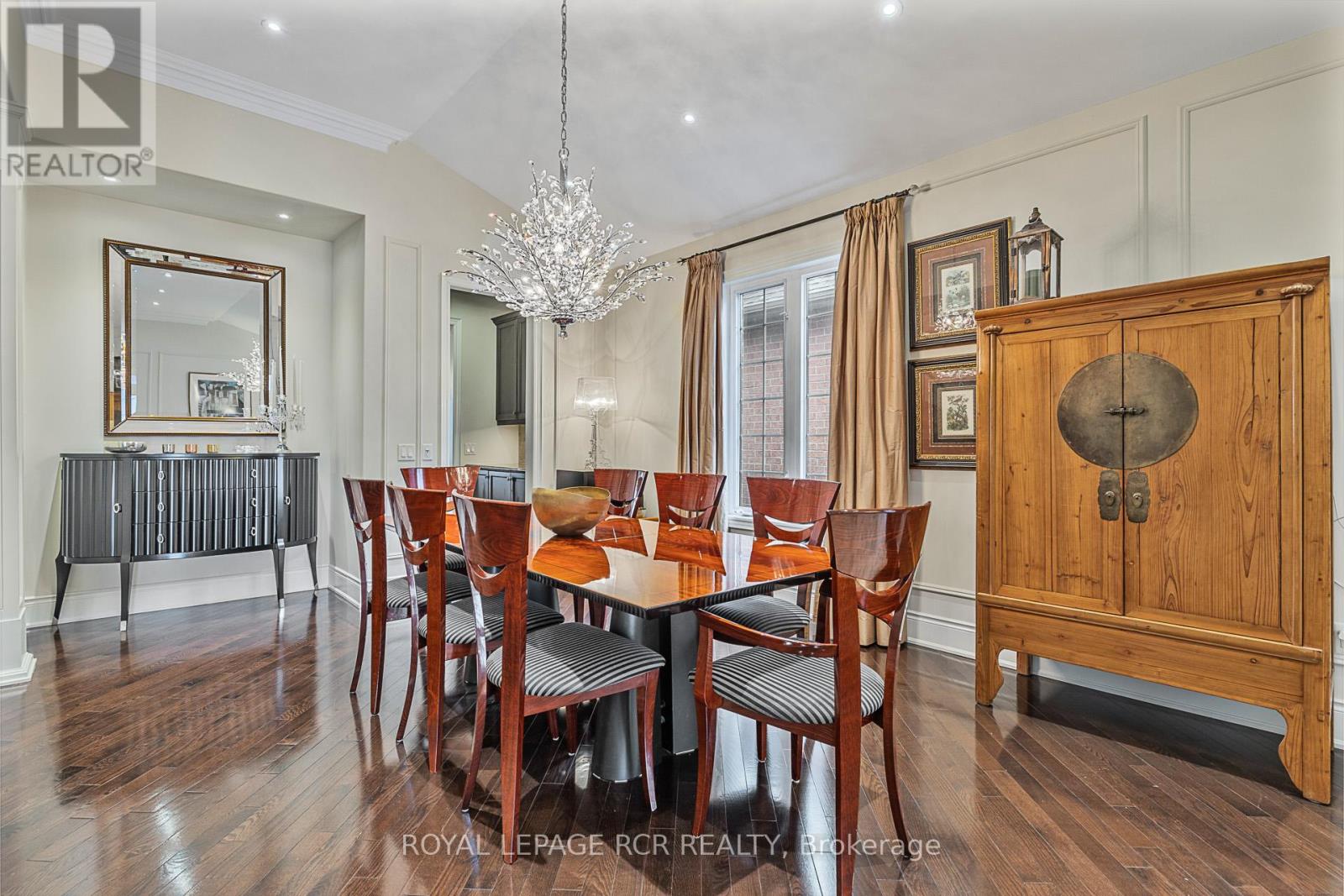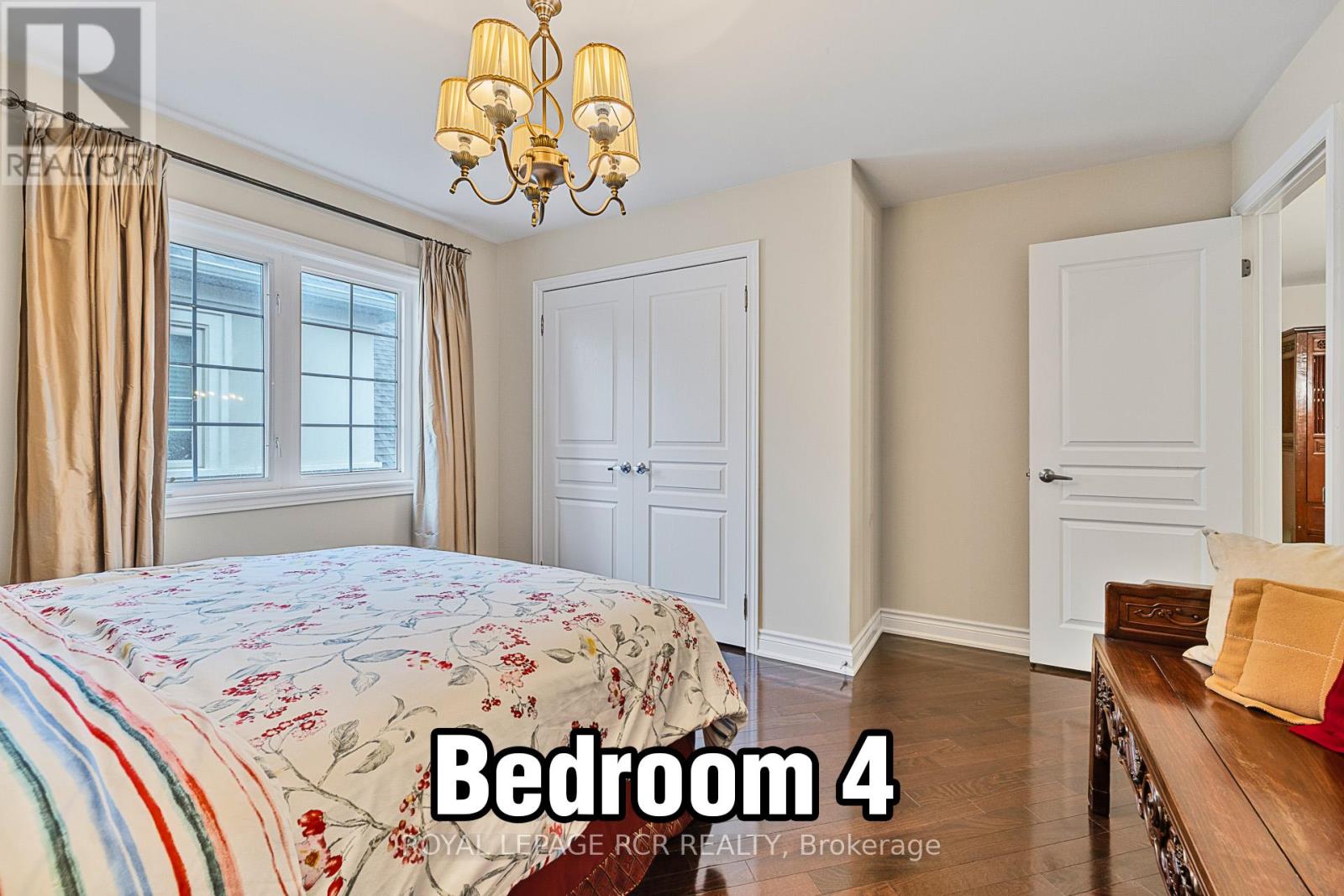73 Emerald Heights Drive Whitchurch-Stouffville, Ontario L4A 0C8
$2,099,000Maintenance, Parcel of Tied Land
$992.97 Monthly
Maintenance, Parcel of Tied Land
$992.97 MonthlyExperience luxurious living in this stunning 3428sf open concept, 4 bedroom Bungaloft with soaring ceilings, convenient main floor primary suite and west backyard views that backs to the prestigious Emerald Hills Golf Course. It is perfectly nestled within a safe and intimate 75 home exclusive gated community that is carved into a meticulously maintained golf course and offers spectacular unparalleled sunsets views over a breathtaking manicured golf course. It is conveniently located within minutes to Hwy 404, Bloomington Go Train and all amenities. Enjoy the main floor office featuring custom B/I cabinetry 11ft octagonal ceiling, formal dining room and living room with 11ft ceiling and open concept family room with 18ft vaulted ceiling, fireplace and custom built-in cabinetry. The custom gourmet two-toned kitchen overlooks the family room and is a chef's dream with butler's servery, pantry and central island The fabulous bungaloft floorplan presents 2 bedrooms on main with 2 bedrooms in the loft. The private, professionally landscaped backyard presents large patio and wrought iron fencing looking west over the golf course. The spectacular Florida style, unique gated community presents inground outdoor pool, hot tub, tennis court, park, community centre with party room, conference room, games room, service kitchen, sauna and exercise room. (id:61852)
Open House
This property has open houses!
2:00 pm
Ends at:4:00 pm
Property Details
| MLS® Number | N12137710 |
| Property Type | Single Family |
| Community Name | Rural Whitchurch-Stouffville |
| Features | Flat Site |
| ParkingSpaceTotal | 4 |
Building
| BathroomTotal | 3 |
| BedroomsAboveGround | 4 |
| BedroomsTotal | 4 |
| Amenities | Fireplace(s) |
| Appliances | Garage Door Opener Remote(s), Water Meter, Furniture, Garage Door Opener, Window Coverings |
| BasementDevelopment | Unfinished |
| BasementType | N/a (unfinished) |
| ConstructionStyleAttachment | Detached |
| CoolingType | Central Air Conditioning |
| ExteriorFinish | Stone, Brick |
| FireplacePresent | Yes |
| FireplaceTotal | 1 |
| FlooringType | Hardwood |
| FoundationType | Concrete |
| HeatingFuel | Natural Gas |
| HeatingType | Forced Air |
| StoriesTotal | 2 |
| SizeInterior | 3000 - 3500 Sqft |
| Type | House |
Parking
| Garage |
Land
| Acreage | No |
| SizeDepth | 148 Ft |
| SizeFrontage | 50 Ft |
| SizeIrregular | 50 X 148 Ft |
| SizeTotalText | 50 X 148 Ft |
Rooms
| Level | Type | Length | Width | Dimensions |
|---|---|---|---|---|
| Second Level | Bedroom 3 | 4.32 m | 3.28 m | 4.32 m x 3.28 m |
| Second Level | Bedroom 4 | 4 m | 3.86 m | 4 m x 3.86 m |
| Main Level | Family Room | 5.75 m | 4.12 m | 5.75 m x 4.12 m |
| Main Level | Kitchen | 5.93 m | 5.12 m | 5.93 m x 5.12 m |
| Main Level | Eating Area | 4.18 m | 3.53 m | 4.18 m x 3.53 m |
| Main Level | Dining Room | 4.2 m | 4.02 m | 4.2 m x 4.02 m |
| Main Level | Living Room | 5.15 m | 4.78 m | 5.15 m x 4.78 m |
| Main Level | Office | 3.39 m | 3.34 m | 3.39 m x 3.34 m |
| Main Level | Primary Bedroom | 7.7 m | 4.37 m | 7.7 m x 4.37 m |
| Main Level | Bedroom 2 | 4.02 m | 3.31 m | 4.02 m x 3.31 m |
Utilities
| Cable | Installed |
| Sewer | Installed |
Interested?
Contact us for more information
Taylor Sugar
Broker
350 Harry Walker Pkwy N 6&7
Newmarket, Ontario L3Y 8L3
Leigh Jordana Sugar
Broker
350 Harry Walker Pkwy N 6&7
Newmarket, Ontario L3Y 8L3
Blair Dunlop
Salesperson
350 Harry Walker Pkwy N 6&7
Newmarket, Ontario L3Y 8L3



















































