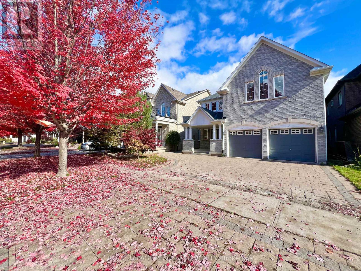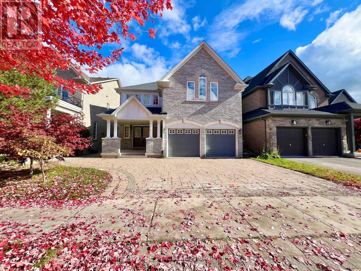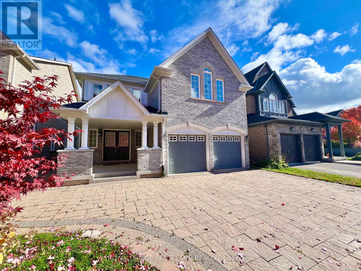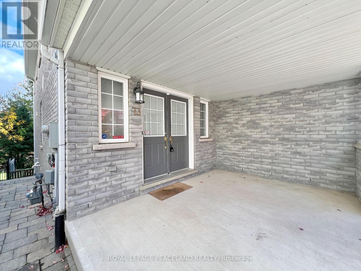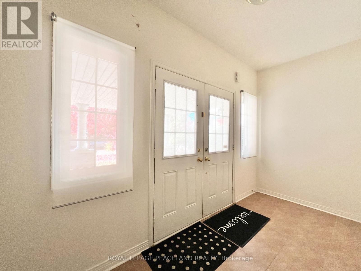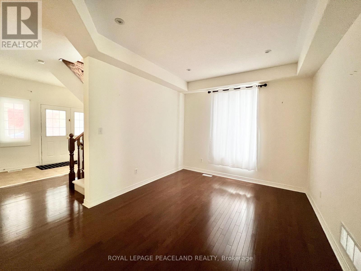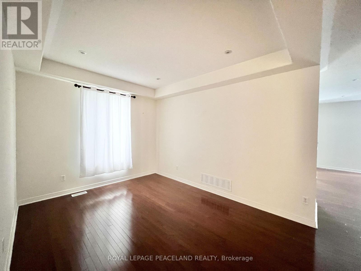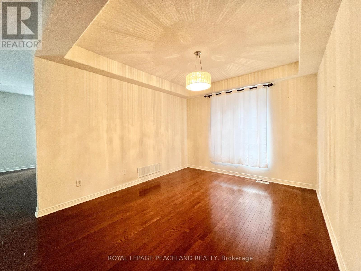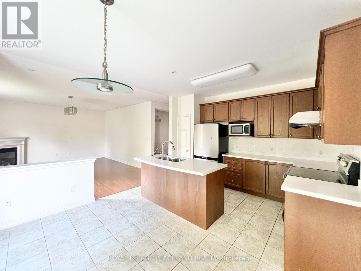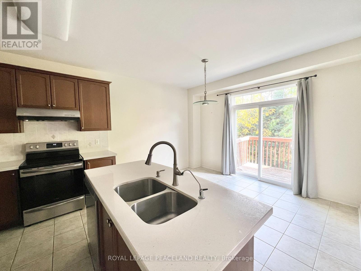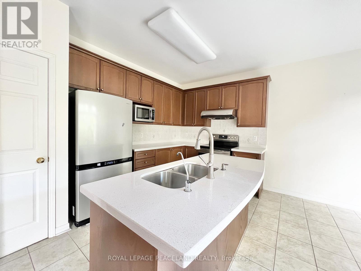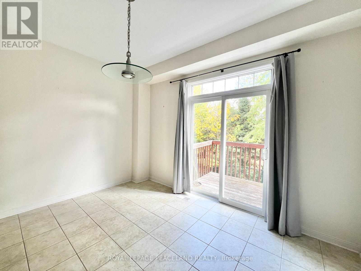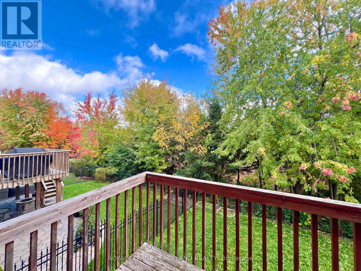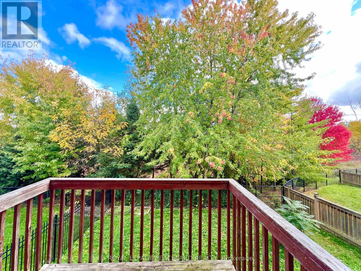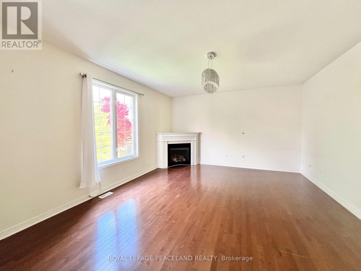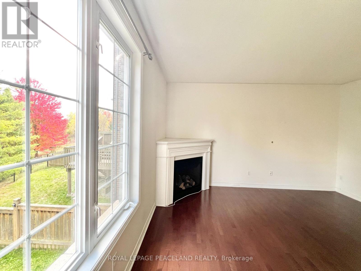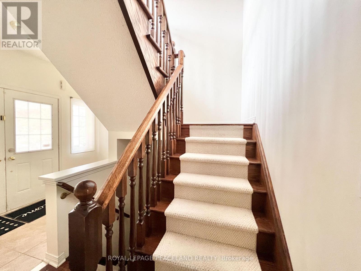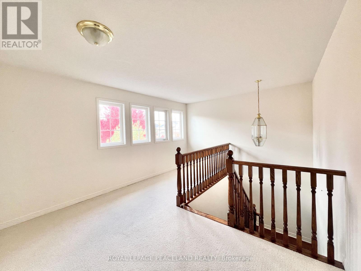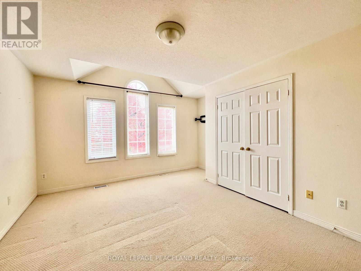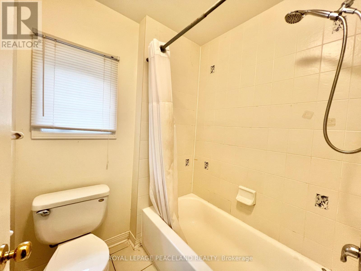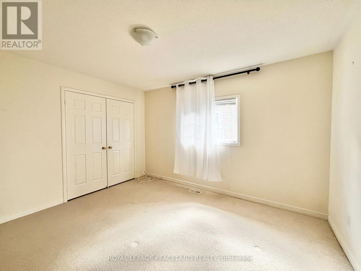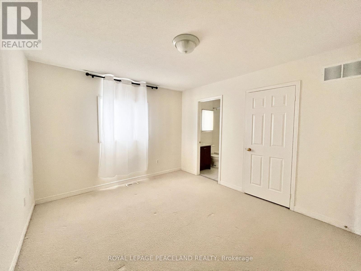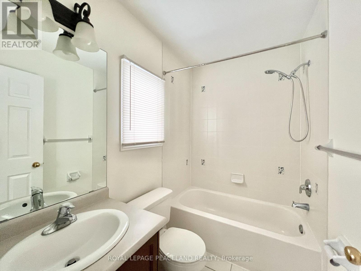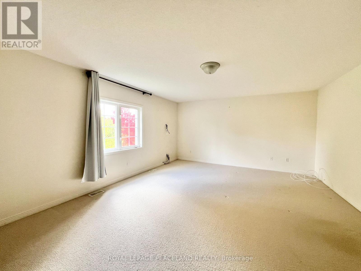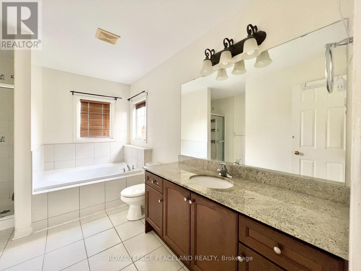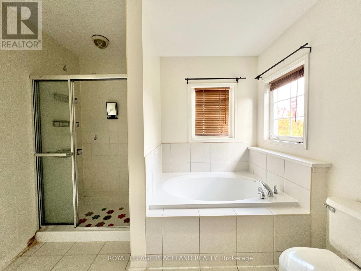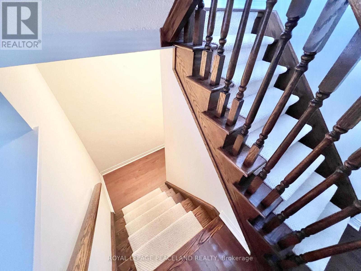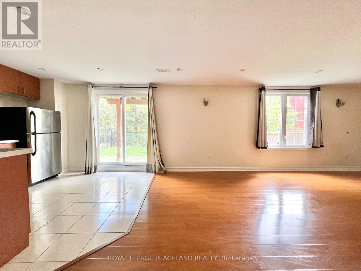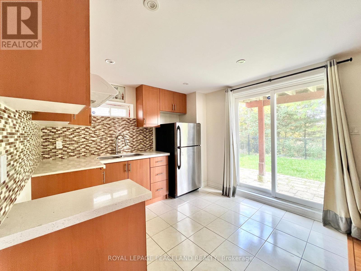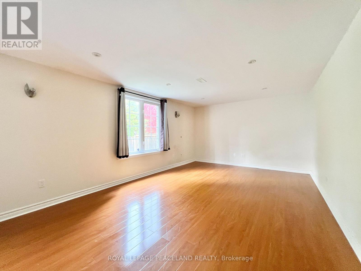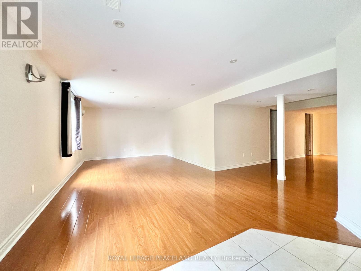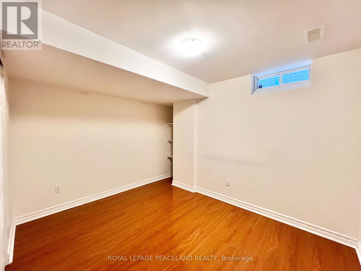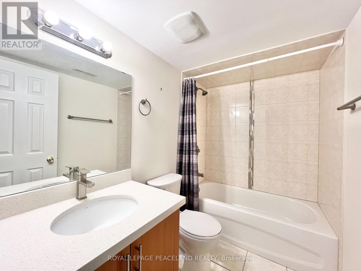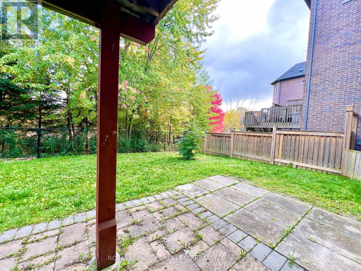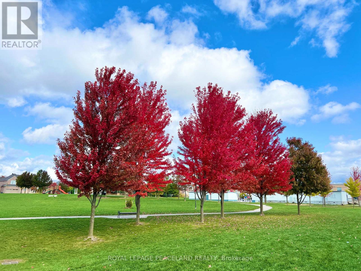73 Castleglen Boulevard Markham, Ontario L6C 0A9
$4,350 Monthly
Back Onto Ravine ! Beautiful 4 + 2 Detached House In Berczy. Great Layout With Lots Of Sunlight Filled In. Large Family Room Overlooks Ravine. Eat In Kitchen With Centre Island, Combined With Breakfast Area Which Walks Out To Deck. Large 4 Bedrooms On 2nd Floor With 3 Washrooms. Extra Den Could Be Office Space Next To Stairs. Spacious Walk-Out Basement With Kitchen, Rec Area, 2 Bedrooms And 1 Bathroom. Interlocks Driveway Parks 3 Cars As Well As 2 Cars In The Garage. Short Walk To Parks And Playground. **High Ranking Beckett Farm Ps And Pierre E. Trudeau H.S. **Quick Drive To Supermarkets, Markville Mall And Community Centre. Lovely Neighborhood With Good Schools And Convenience. Welcome Family To Live And Called This Home. (id:61852)
Property Details
| MLS® Number | N12486877 |
| Property Type | Single Family |
| Neigbourhood | Berczy Village |
| Community Name | Berczy |
| Features | Ravine |
| ParkingSpaceTotal | 5 |
Building
| BathroomTotal | 5 |
| BedroomsAboveGround | 4 |
| BedroomsBelowGround | 2 |
| BedroomsTotal | 6 |
| Appliances | Dishwasher, Dryer, Hood Fan, Stove, Washer, Window Coverings, Refrigerator |
| BasementDevelopment | Finished |
| BasementFeatures | Apartment In Basement, Walk Out |
| BasementType | N/a, N/a (finished) |
| ConstructionStyleAttachment | Detached |
| CoolingType | Central Air Conditioning |
| ExteriorFinish | Brick |
| FireplacePresent | Yes |
| FlooringType | Laminate, Ceramic, Hardwood, Carpeted |
| FoundationType | Concrete |
| HalfBathTotal | 1 |
| HeatingFuel | Natural Gas |
| HeatingType | Forced Air |
| StoriesTotal | 2 |
| SizeInterior | 2500 - 3000 Sqft |
| Type | House |
| UtilityWater | Municipal Water |
Parking
| Garage |
Land
| Acreage | No |
| Sewer | Sanitary Sewer |
| SizeDepth | 110 Ft |
| SizeFrontage | 40 Ft |
| SizeIrregular | 40 X 110 Ft |
| SizeTotalText | 40 X 110 Ft |
Rooms
| Level | Type | Length | Width | Dimensions |
|---|---|---|---|---|
| Second Level | Primary Bedroom | 5.84 m | 4.57 m | 5.84 m x 4.57 m |
| Second Level | Bedroom 2 | 3.81 m | 3.2 m | 3.81 m x 3.2 m |
| Second Level | Bedroom 3 | 4.88 m | 3.51 m | 4.88 m x 3.51 m |
| Second Level | Bedroom 4 | 4.19 m | 3.66 m | 4.19 m x 3.66 m |
| Basement | Bedroom 5 | Measurements not available | ||
| Basement | Kitchen | Measurements not available | ||
| Basement | Recreational, Games Room | Measurements not available | ||
| Main Level | Living Room | 3.96 m | 3.35 m | 3.96 m x 3.35 m |
| Main Level | Dining Room | 3.96 m | 3.44 m | 3.96 m x 3.44 m |
| Main Level | Family Room | 5.61 m | 4.57 m | 5.61 m x 4.57 m |
| Main Level | Kitchen | 3.9 m | 2.41 m | 3.9 m x 2.41 m |
| Main Level | Eating Area | 3.9 m | 3.05 m | 3.9 m x 3.05 m |
https://www.realtor.ca/real-estate/29042419/73-castleglen-boulevard-markham-berczy-berczy
Interested?
Contact us for more information
Arthur Liang
Salesperson
2-160 West Beaver Creek Rd
Richmond Hill, Ontario L4B 1B4
