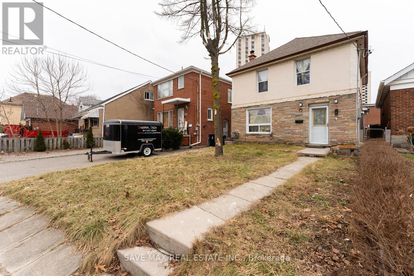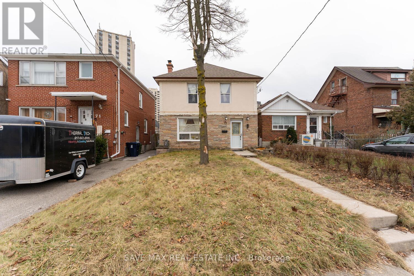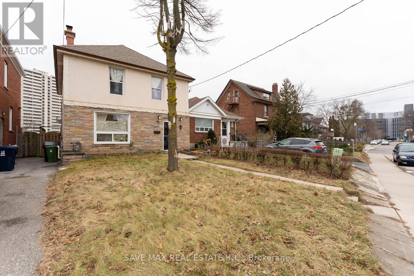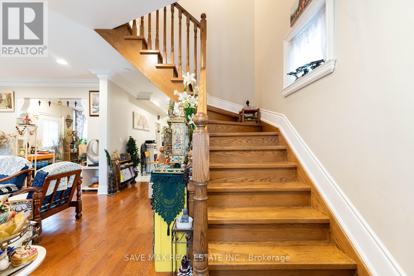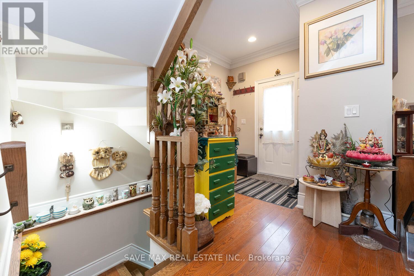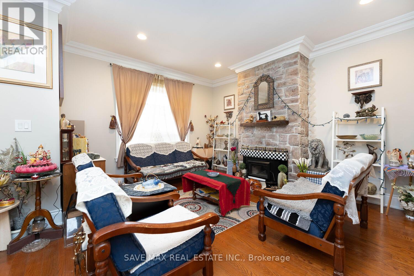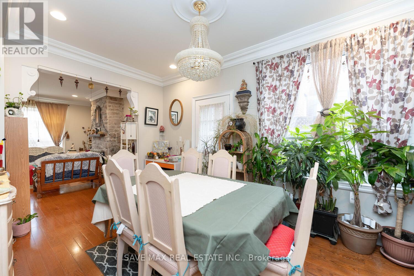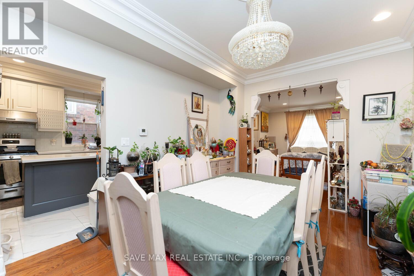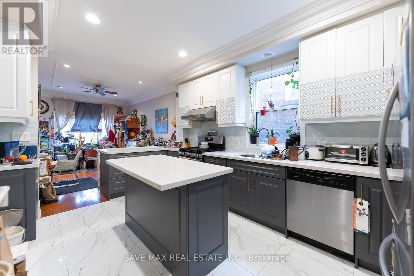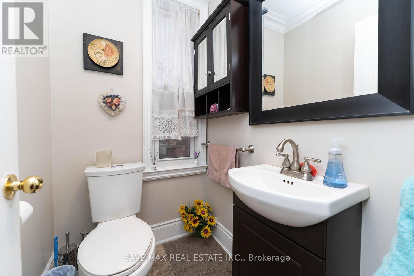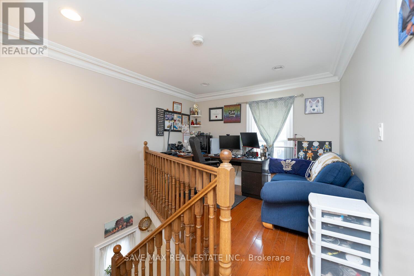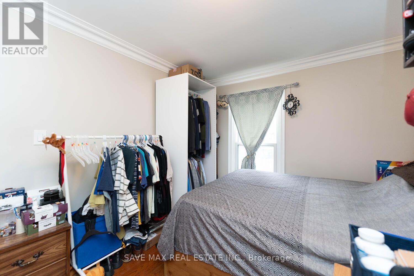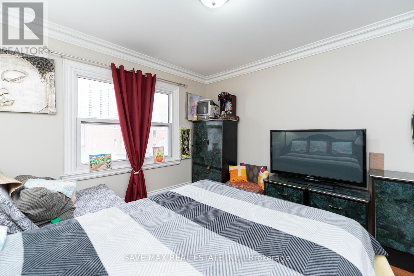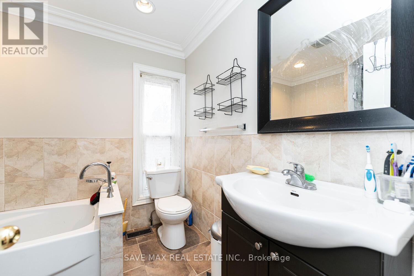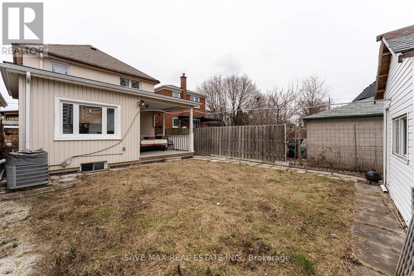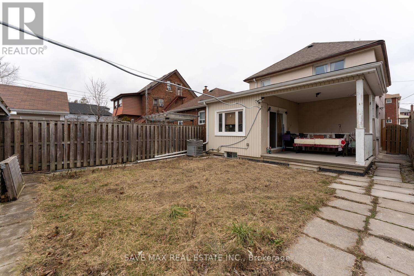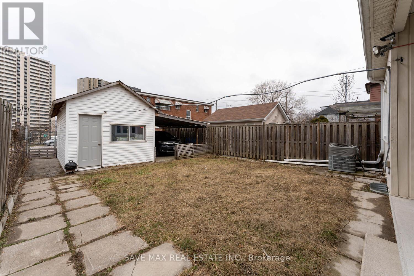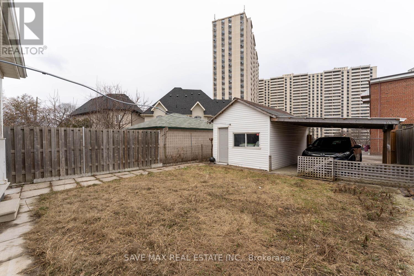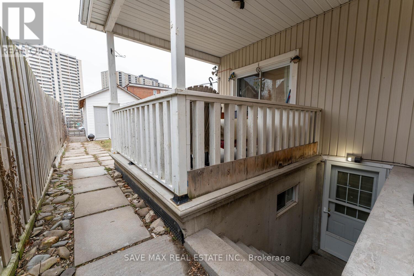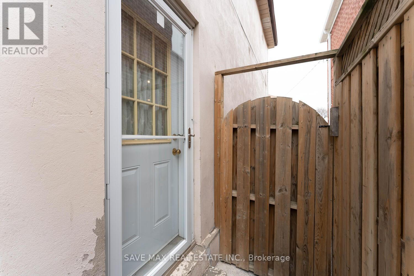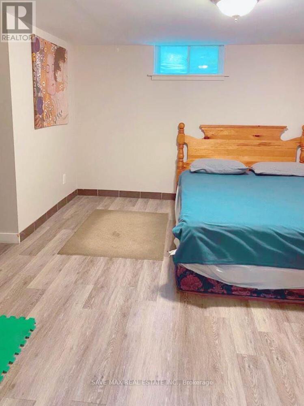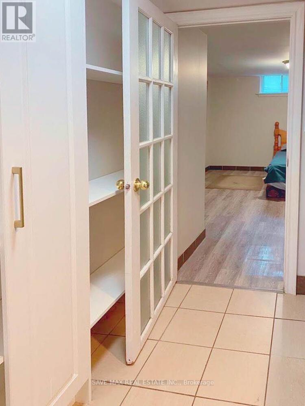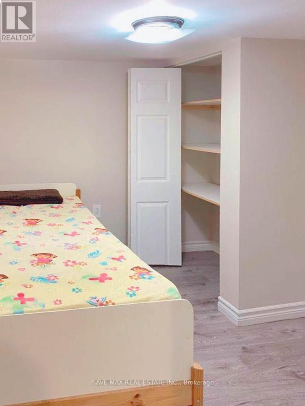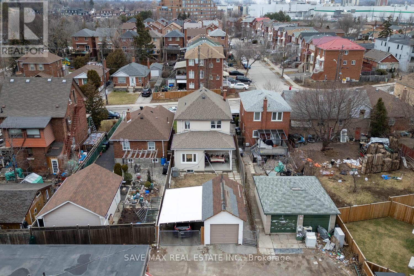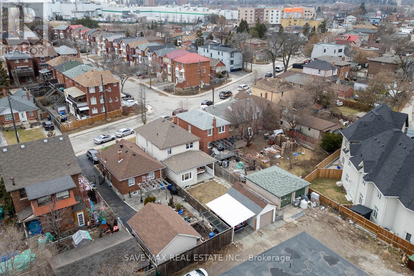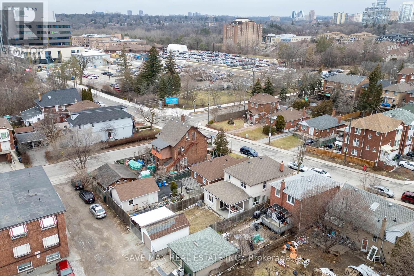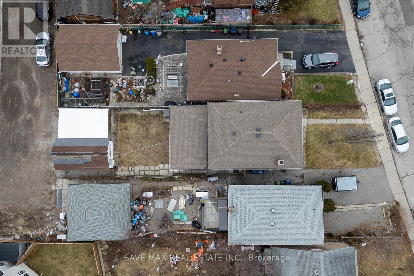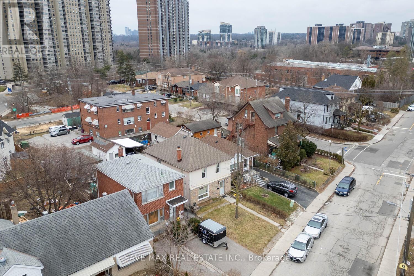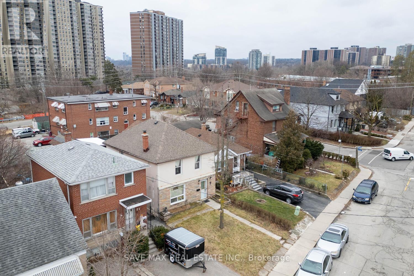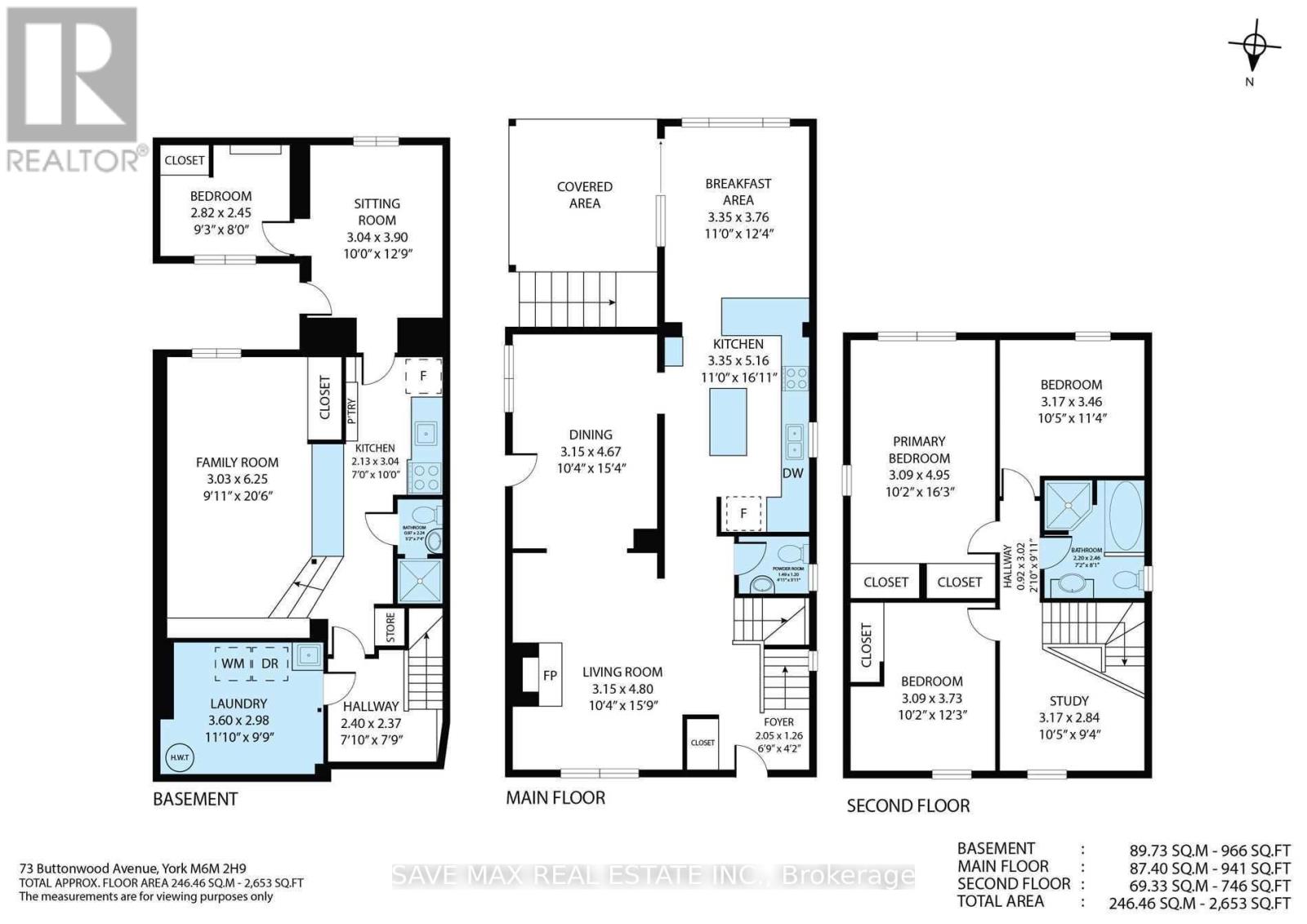73 Buttonwood Avenue Toronto, Ontario M6M 2H9
$999,639
Absolute Showstopper Beautiful 3 Bedroom Plus 1 Bedroom Finished Basement With 2.5 Bath 2 Storey Detached Home In One Of Demanding Neighborhood In Mount Dennis In Toronto, This Detached Home Approximate 2653 Square Feet Living Space, Offer Sep Living Room & Dining Room, Upgraded Kitchen With S/S Appliances/Granite Counter Combined With Breakfast, W/O To Private Deck Backyard, Smooth Ceiling-Crown Moulding, Hardwood Flooring And Potlights Thru/Out, Second Floor Offer 3 Good Size Room With Closet, Good Size Study Area On Second Floor, 1 Bedroom Finished Basement W Family Room & Office With Sep Ent, Space For 2 Cars, Easy Access To Park/Trails/Golf Course, School, Transit & Weston Go/Up Express Station To Downtown Toronto/Pearson. Minutes To Hwy 401 & 400, Shops/Dining At Stockyard Village & New Development. (id:61852)
Property Details
| MLS® Number | W12369769 |
| Property Type | Single Family |
| Neigbourhood | Mount Dennis |
| Community Name | Mount Dennis |
| EquipmentType | Water Heater |
| ParkingSpaceTotal | 2 |
| RentalEquipmentType | Water Heater |
Building
| BathroomTotal | 3 |
| BedroomsAboveGround | 3 |
| BedroomsBelowGround | 1 |
| BedroomsTotal | 4 |
| Appliances | Water Heater, Dishwasher, Dryer, Two Stoves, Washer, Two Refrigerators |
| BasementDevelopment | Finished |
| BasementFeatures | Separate Entrance |
| BasementType | N/a, N/a (finished) |
| ConstructionStyleAttachment | Detached |
| CoolingType | Central Air Conditioning |
| ExteriorFinish | Stucco |
| FireplacePresent | Yes |
| FlooringType | Hardwood, Laminate, Ceramic |
| FoundationType | Poured Concrete |
| HalfBathTotal | 1 |
| HeatingFuel | Natural Gas |
| HeatingType | Forced Air |
| StoriesTotal | 2 |
| SizeInterior | 1500 - 2000 Sqft |
| Type | House |
| UtilityWater | Municipal Water |
Parking
| Detached Garage | |
| Garage |
Land
| Acreage | No |
| Sewer | Sanitary Sewer |
| SizeDepth | 124 Ft ,1 In |
| SizeFrontage | 28 Ft ,10 In |
| SizeIrregular | 28.9 X 124.1 Ft |
| SizeTotalText | 28.9 X 124.1 Ft |
Rooms
| Level | Type | Length | Width | Dimensions |
|---|---|---|---|---|
| Second Level | Primary Bedroom | 4.95 m | 3.09 m | 4.95 m x 3.09 m |
| Second Level | Bedroom 2 | 3.73 m | 3.09 m | 3.73 m x 3.09 m |
| Second Level | Bedroom 3 | 3.46 m | 3.17 m | 3.46 m x 3.17 m |
| Second Level | Study | 3.17 m | 2.84 m | 3.17 m x 2.84 m |
| Basement | Bedroom 4 | 2.82 m | 2.45 m | 2.82 m x 2.45 m |
| Basement | Office | 3.9 m | 3.04 m | 3.9 m x 3.04 m |
| Basement | Family Room | 6.25 m | 3.03 m | 6.25 m x 3.03 m |
| Basement | Kitchen | 5.16 m | 3.35 m | 5.16 m x 3.35 m |
| Main Level | Living Room | 4.8 m | 3.15 m | 4.8 m x 3.15 m |
| Main Level | Dining Room | 4.67 m | 3.15 m | 4.67 m x 3.15 m |
| Main Level | Kitchen | 5.16 m | 3.35 m | 5.16 m x 3.35 m |
| Main Level | Eating Area | 3.76 m | 3.35 m | 3.76 m x 3.35 m |
https://www.realtor.ca/real-estate/28789803/73-buttonwood-avenue-toronto-mount-dennis-mount-dennis
Interested?
Contact us for more information
Aman Dhaliwal
Salesperson
1550 Enterprise Rd #305
Mississauga, Ontario L4W 4P4
Raj Puri
Broker
1550 Enterprise Rd #305
Mississauga, Ontario L4W 4P4
