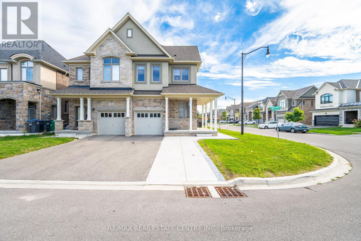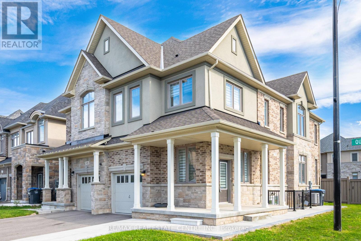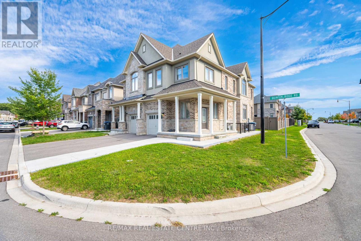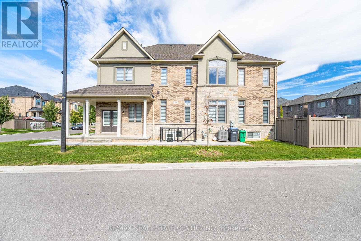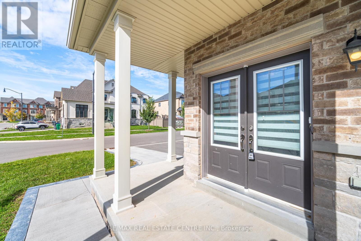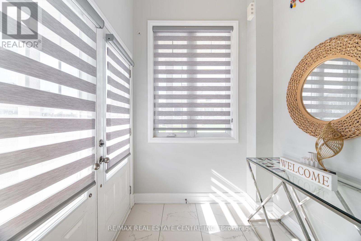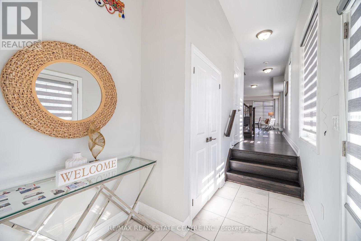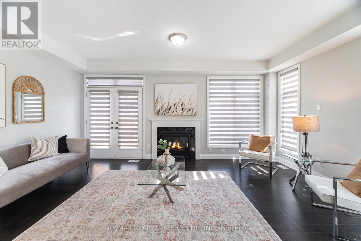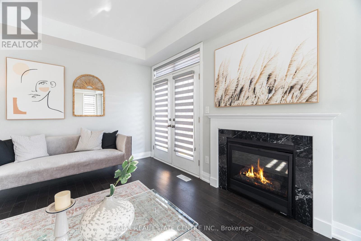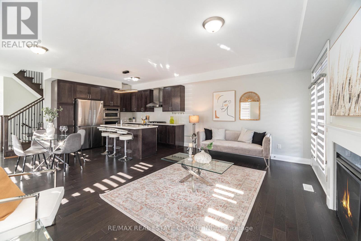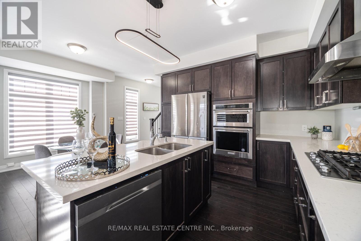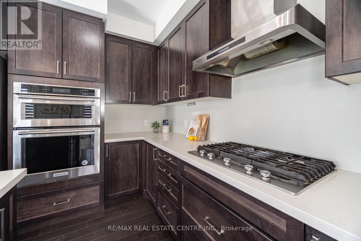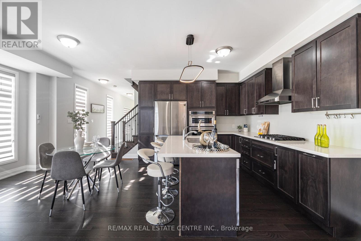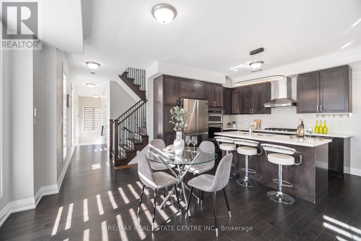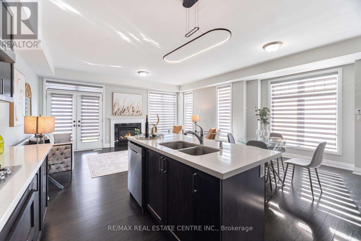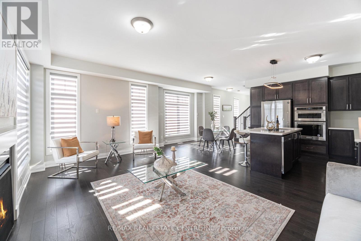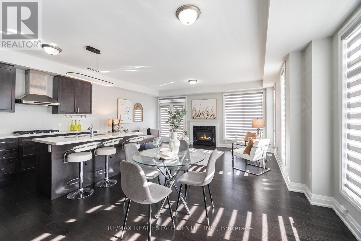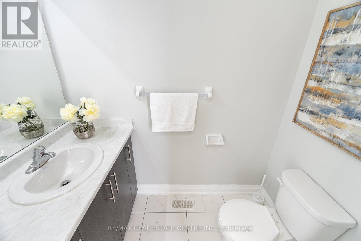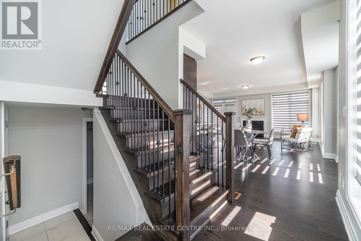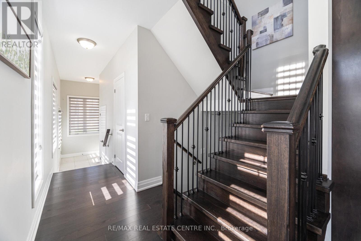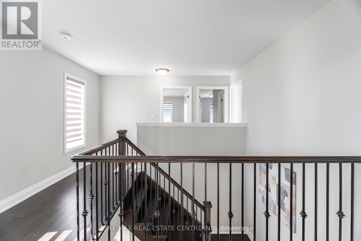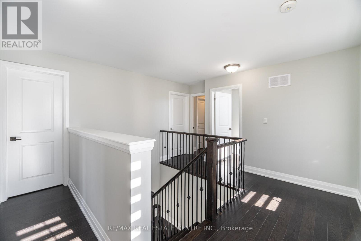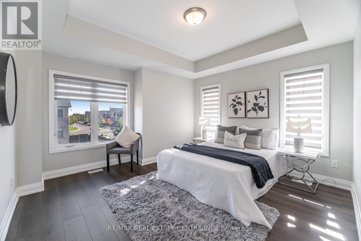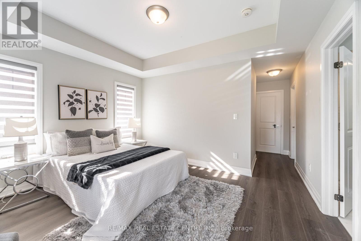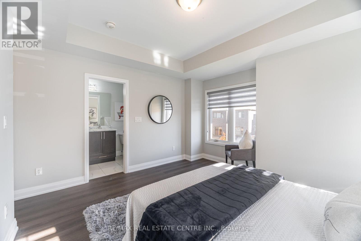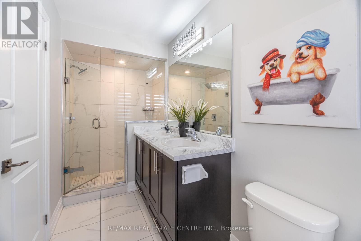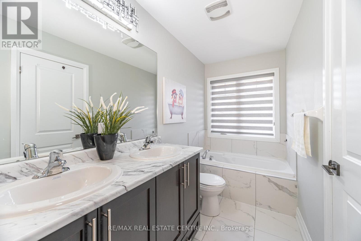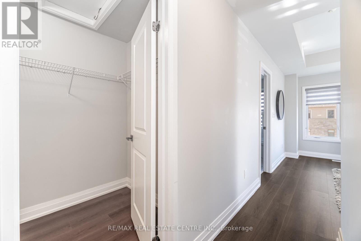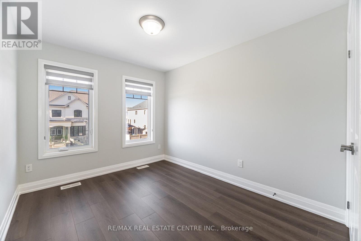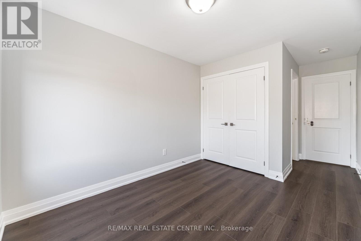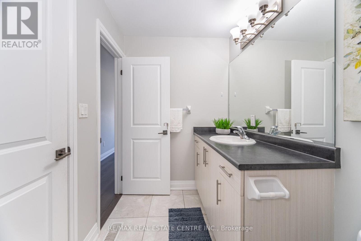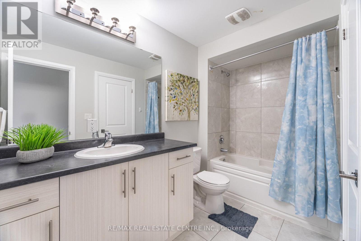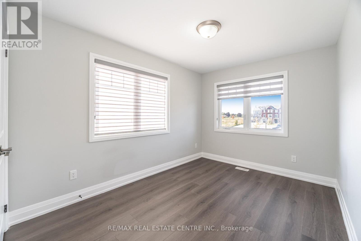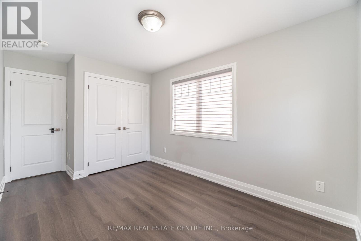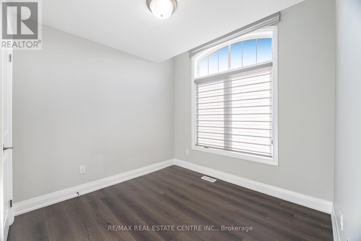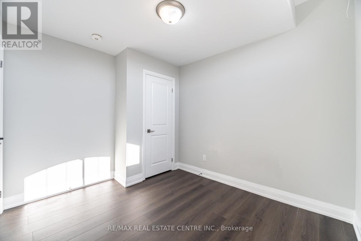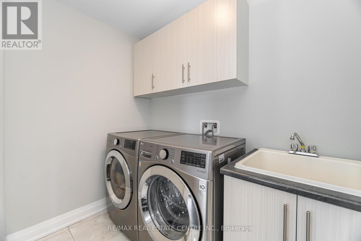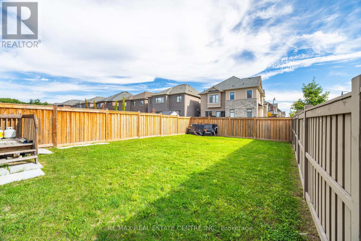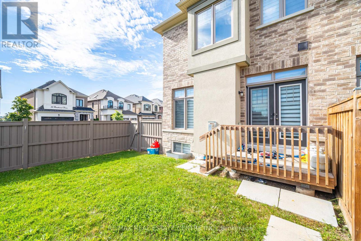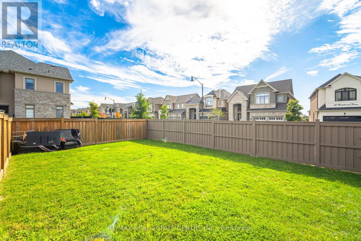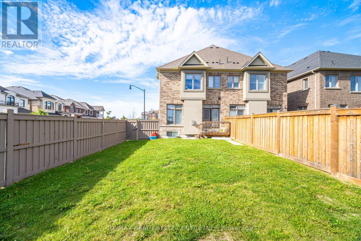73 Brushwood Drive Brampton, Ontario L6Y 6J4
$1,119,929
Premium Semi-Detached 2200 SQFT. with a Brand-New Legal 2-Bedroom Basement Apartment! Situated in Prime Bram West Area of Brampton. Situated on an oversized 38 x 120 ft lot in the highly sought-after Riverview Heights community. This stunning 4+2-bedroom, 4-bath home offers the perfect blend of luxury, functionality, and investment potential. Features a bright open-concept layout, elegant oak staircase with metal railings, second-floor laundry, and high-end finishes throughout. The modern kitchen with extended cabinets, quartz countertops and modern lighting. The primary suite offers a walk-in closet and a 5-piece ensuite highlights a double-sink with glass shower, wood staircase with iron pickets. Other 3 bedrooms are decent in size and full with plenty of daylight. The legal basement apartment has a separate entrance and includes 2 bedrooms, 1 bathroom, a living room, kitchen, and private laundry for multi-generational living. This property accommodates total of 5 parking spaces including a garage. Truly a turnkey home with strong income potential. Located among detached homes and just steps from top-rated schools, major shopping, banks, scenic trails, and minutes to major highways this home truly has it all! (id:61852)
Property Details
| MLS® Number | W12458363 |
| Property Type | Single Family |
| Community Name | Bram West |
| EquipmentType | Water Heater |
| ParkingSpaceTotal | 5 |
| RentalEquipmentType | Water Heater |
Building
| BathroomTotal | 4 |
| BedroomsAboveGround | 4 |
| BedroomsBelowGround | 2 |
| BedroomsTotal | 6 |
| Age | 0 To 5 Years |
| Amenities | Fireplace(s) |
| Appliances | Dishwasher, Dryer, Microwave, Stove, Washer, Window Coverings, Refrigerator |
| BasementFeatures | Apartment In Basement |
| BasementType | N/a |
| ConstructionStyleAttachment | Semi-detached |
| CoolingType | Central Air Conditioning |
| ExteriorFinish | Stucco, Stone |
| FireplacePresent | Yes |
| FireplaceTotal | 1 |
| FlooringType | Hardwood, Laminate, Porcelain Tile, Ceramic |
| FoundationType | Poured Concrete |
| HalfBathTotal | 1 |
| HeatingFuel | Natural Gas |
| HeatingType | Forced Air |
| StoriesTotal | 2 |
| SizeInterior | 2000 - 2500 Sqft |
| Type | House |
| UtilityWater | Municipal Water, Unknown |
Parking
| Attached Garage | |
| Garage |
Land
| Acreage | No |
| Sewer | Sanitary Sewer |
| SizeDepth | 121 Ft |
| SizeFrontage | 32 Ft ,7 In |
| SizeIrregular | 32.6 X 121 Ft |
| SizeTotalText | 32.6 X 121 Ft|under 1/2 Acre |
Rooms
| Level | Type | Length | Width | Dimensions |
|---|---|---|---|---|
| Second Level | Primary Bedroom | 3.58 m | 3.58 m | 3.58 m x 3.58 m |
| Second Level | Bedroom 2 | 3.35 m | 2.85 m | 3.35 m x 2.85 m |
| Second Level | Bedroom 3 | 3.84 m | 2.74 m | 3.84 m x 2.74 m |
| Second Level | Bedroom 4 | 3.35 m | 2.74 m | 3.35 m x 2.74 m |
| Second Level | Laundry Room | 2.42 m | 1.89 m | 2.42 m x 1.89 m |
| Basement | Bedroom | 3.89 m | 2.97 m | 3.89 m x 2.97 m |
| Basement | Bedroom 2 | 3.35 m | 2.42 m | 3.35 m x 2.42 m |
| Basement | Laundry Room | Measurements not available | ||
| Basement | Living Room | Measurements not available | ||
| Main Level | Living Room | 5.66 m | 3.59 m | 5.66 m x 3.59 m |
| Main Level | Kitchen | Measurements not available | ||
| Ground Level | Kitchen | 2.63 m | 3.35 m | 2.63 m x 3.35 m |
| Ground Level | Eating Area | 2.63 m | 3.35 m | 2.63 m x 3.35 m |
Utilities
| Cable | Available |
| Electricity | Available |
| Sewer | Available |
https://www.realtor.ca/real-estate/28981053/73-brushwood-drive-brampton-bram-west-bram-west
Interested?
Contact us for more information
Harjit Singh Saini
Broker
720 Guelph Line Unit B
Burlington, Ontario L7R 3M2
Harvey Singh
Broker
720 Guelph Line Unit B
Burlington, Ontario L7R 3M2
