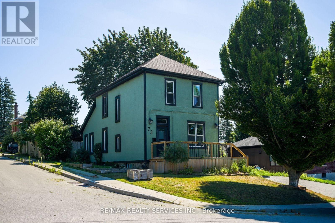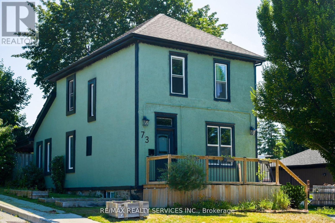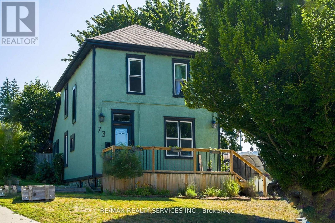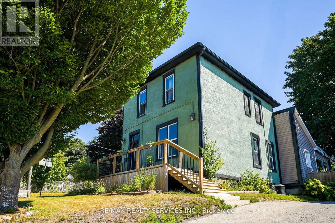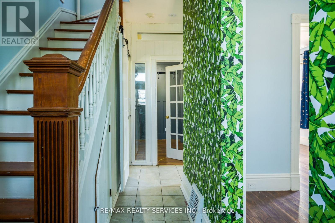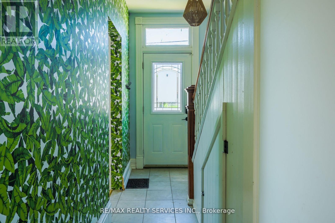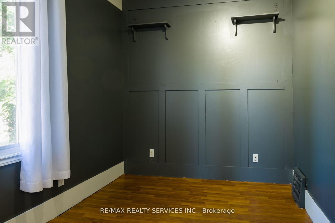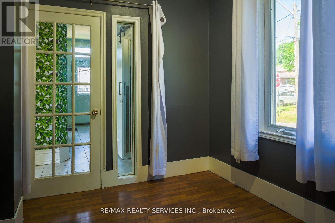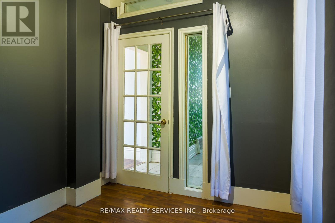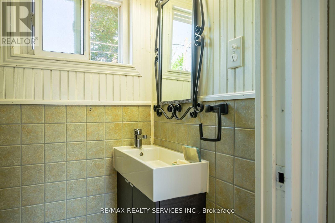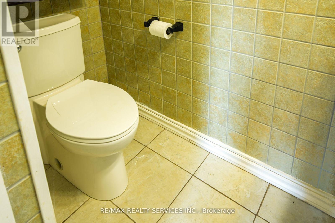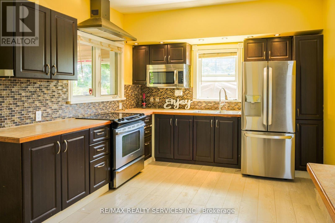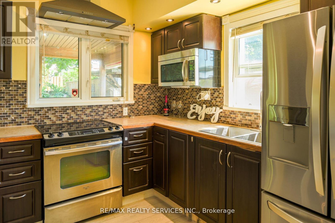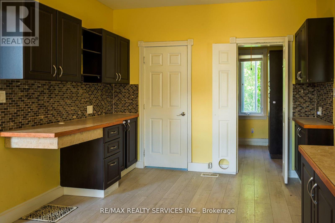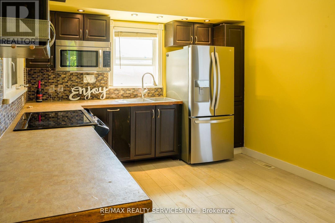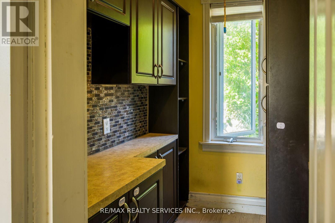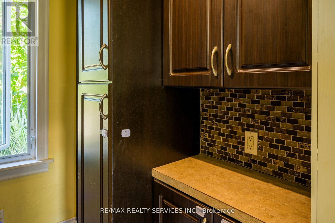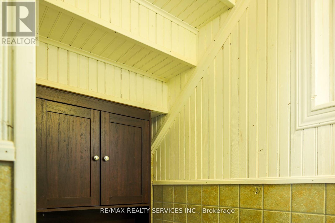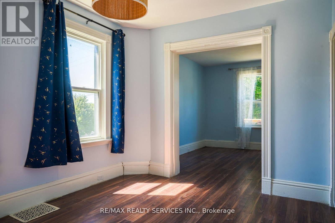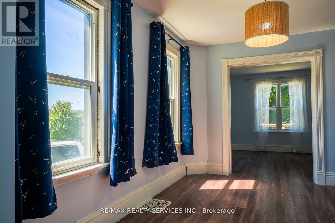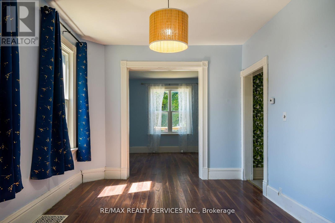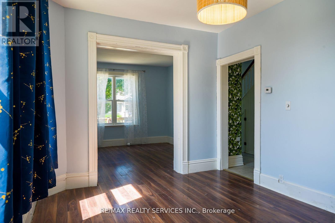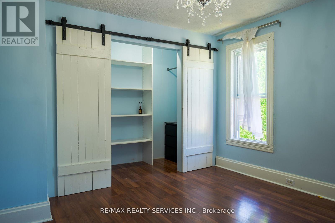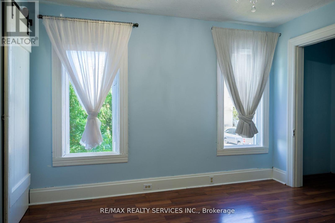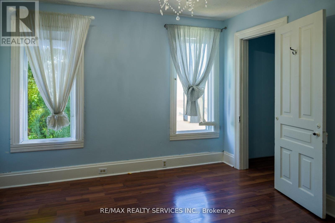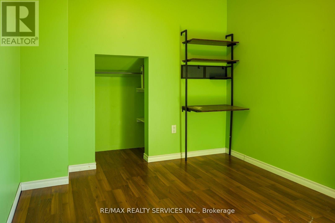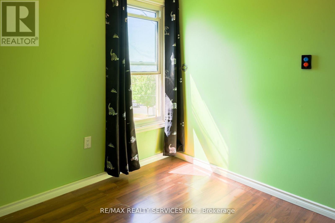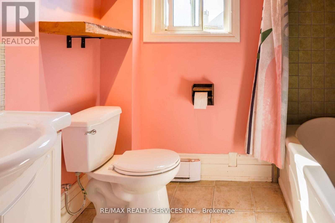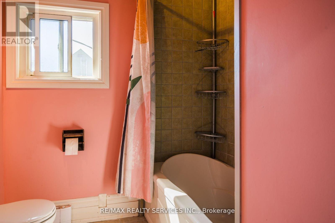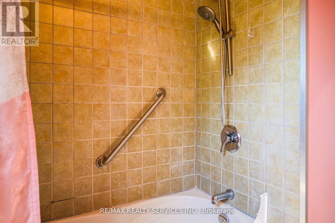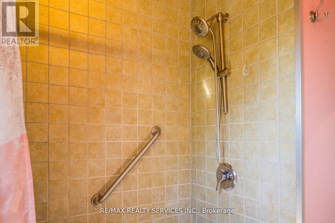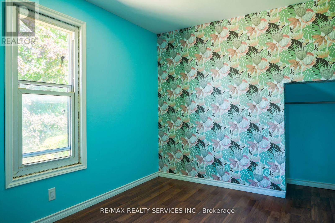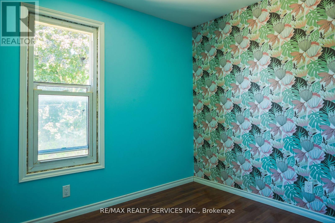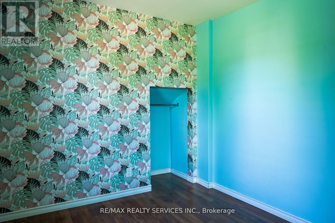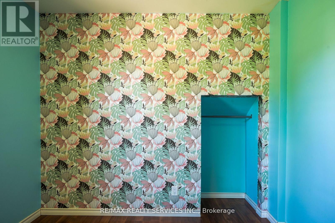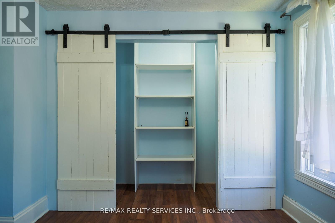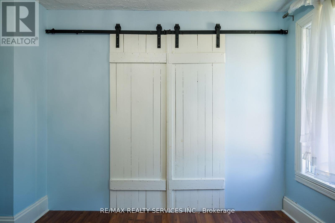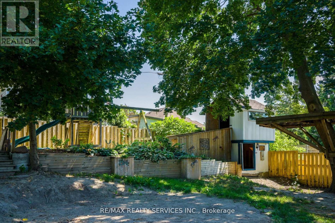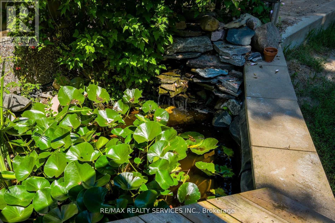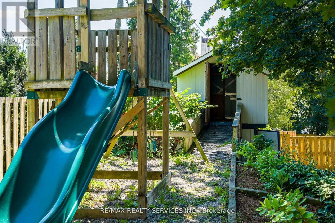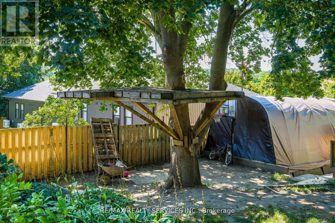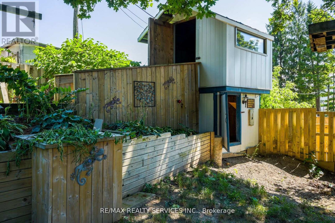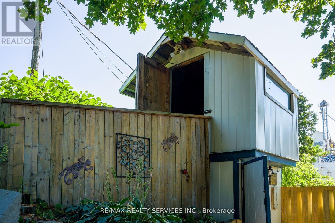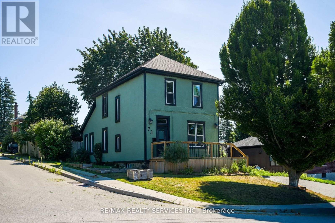73 Brock Street Woodstock, Ontario N4S 3B7
$2,550 Monthly
Rare 4-bed, 1.5-bath detached home in downtown Woodstock (C3 zoning) - $2,550/month. Located just steps from VIA Station, shops and the heart of the City, this spacious 1400 sq ft home features four well-sized bedrooms, an oversized lot (49 ft frontage and a deep backyard for outdoor living. The property holds C3 (Entrepreneurial/Commercial) zoning which allows residential use plus the flexibility for home-office, studio or mixed use - an ideal choice for a live-work scenario. With 7 off-street parking spaces, this home checks the boxes for both tenants needing space and flexibility. Don't miss this standout rental opportunity in Woodstock's south core. AAA Tenant. (id:61852)
Property Details
| MLS® Number | X12481339 |
| Property Type | Single Family |
| Community Name | Woodstock - South |
| AmenitiesNearBy | Place Of Worship |
| CommunityFeatures | School Bus |
| Easement | Other, None |
| EquipmentType | Water Heater |
| Features | Wooded Area, Hilly, Carpet Free |
| ParkingSpaceTotal | 7 |
| RentalEquipmentType | Water Heater |
| Structure | Deck, Shed |
Building
| BathroomTotal | 11 |
| BedroomsAboveGround | 3 |
| BedroomsBelowGround | 1 |
| BedroomsTotal | 4 |
| Age | 51 To 99 Years |
| Appliances | Water Heater, Water Softener, Water Meter, All |
| BasementDevelopment | Unfinished |
| BasementType | N/a (unfinished) |
| ConstructionStyleAttachment | Detached |
| CoolingType | Central Air Conditioning |
| ExteriorFinish | Stucco |
| FireProtection | Smoke Detectors |
| FoundationType | Stone |
| HalfBathTotal | 10 |
| HeatingFuel | Natural Gas |
| HeatingType | Forced Air |
| StoriesTotal | 2 |
| SizeInterior | 1100 - 1500 Sqft |
| Type | House |
| UtilityWater | Municipal Water |
Parking
| Carport | |
| Garage |
Land
| AccessType | Public Road |
| Acreage | No |
| FenceType | Fenced Yard |
| LandAmenities | Place Of Worship |
| Sewer | Sanitary Sewer |
| SizeDepth | 113 Ft ,6 In |
| SizeFrontage | 49 Ft |
| SizeIrregular | 49 X 113.5 Ft ; 113.93 X 49.24 X 112.56 X 49.22 |
| SizeTotalText | 49 X 113.5 Ft ; 113.93 X 49.24 X 112.56 X 49.22|under 1/2 Acre |
Rooms
| Level | Type | Length | Width | Dimensions |
|---|---|---|---|---|
| Second Level | Primary Bedroom | 4.65 m | 3.65 m | 4.65 m x 3.65 m |
| Second Level | Bedroom 2 | 3.22 m | 2.86 m | 3.22 m x 2.86 m |
| Second Level | Bedroom 3 | 2.89 m | 2.83 m | 2.89 m x 2.83 m |
| Second Level | Bathroom | 2.26 m | 2 m | 2.26 m x 2 m |
| Main Level | Family Room | 3.81 m | 3.52 m | 3.81 m x 3.52 m |
| Main Level | Dining Room | 4.34 m | 3 m | 4.34 m x 3 m |
| Main Level | Bedroom 4 | 3.16 m | 2.59 m | 3.16 m x 2.59 m |
| Main Level | Kitchen | 5.12 m | 3.41 m | 5.12 m x 3.41 m |
| Main Level | Pantry | 1.88 m | 1.82 m | 1.88 m x 1.82 m |
Utilities
| Cable | Installed |
| Electricity | Installed |
| Sewer | Installed |
Interested?
Contact us for more information
Gurjeet Sandhu
Broker
295 Queen Street East
Brampton, Ontario L6W 3R1
