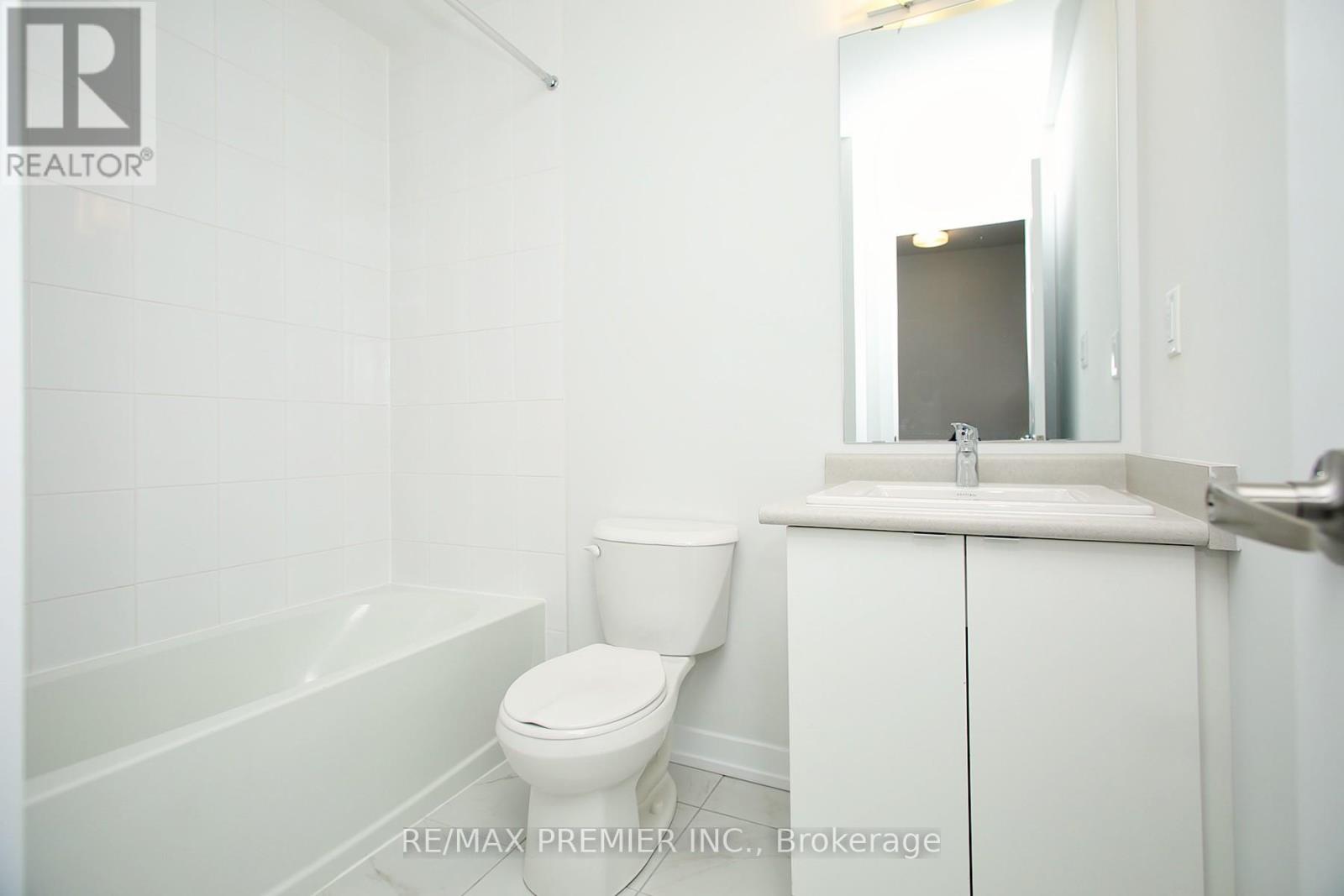73 Akil Thomas Gardens Toronto, Ontario M1P 0G3
$4,000 Monthly
Very luxurious Brand New Upgraded and very bright freshly Painted three story freehold Townhouse. 4 Beds and 4 Washrooms, Attached Car Garage with Garage Door Opener & Remote, driveway parking, 9" Ceiling. Open concept main floor, with large family room with convenient walkout to deck, Tons of Upgrades, kitchen with integrated Stainless Steel appliances, Centre island with quartz countertops, undercabinet lights and extended breakfast bar. Separate dining room. Custom Blinds, Standard Size Washer & Dryer, Wood Floor Throughout the house with matching stained oak staircase, Primary Bedroom with Ensuite Bath, 2nd bedroom with a w/out to a private balcony. Close To Hwy 401 Highway, Scarborough Town Centre, Walking Distance to Supermarkets, Banks, Restaurants, Schools, Must See! AAA+ Tenants only. (id:61852)
Property Details
| MLS® Number | E12130057 |
| Property Type | Single Family |
| Neigbourhood | Scarborough |
| Community Name | Bendale |
| AmenitiesNearBy | Hospital, Place Of Worship, Public Transit, Schools |
| Features | Carpet Free |
| ParkingSpaceTotal | 2 |
Building
| BathroomTotal | 4 |
| BedroomsAboveGround | 4 |
| BedroomsTotal | 4 |
| Age | 0 To 5 Years |
| Appliances | Garage Door Opener Remote(s), Water Heater, Blinds, Dishwasher, Dryer, Microwave, Stove, Washer, Refrigerator |
| BasementType | Full |
| ConstructionStyleAttachment | Attached |
| CoolingType | Central Air Conditioning |
| ExteriorFinish | Brick, Concrete |
| FlooringType | Laminate |
| FoundationType | Concrete |
| HalfBathTotal | 1 |
| HeatingFuel | Natural Gas |
| HeatingType | Forced Air |
| StoriesTotal | 3 |
| SizeInterior | 1500 - 2000 Sqft |
| Type | Row / Townhouse |
| UtilityWater | Municipal Water |
Parking
| Attached Garage | |
| Garage |
Land
| Acreage | No |
| LandAmenities | Hospital, Place Of Worship, Public Transit, Schools |
| Sewer | Sanitary Sewer |
Rooms
| Level | Type | Length | Width | Dimensions |
|---|---|---|---|---|
| Second Level | Living Room | 3.69 m | 6.25 m | 3.69 m x 6.25 m |
| Second Level | Dining Room | 3.69 m | 6.25 m | 3.69 m x 6.25 m |
| Second Level | Kitchen | 3.69 m | 1.56 m | 3.69 m x 1.56 m |
| Second Level | Family Room | 3.69 m | 3.35 m | 3.69 m x 3.35 m |
| Third Level | Primary Bedroom | 3.69 m | 3.48 m | 3.69 m x 3.48 m |
| Third Level | Bedroom 2 | 2.93 m | 3.51 m | 2.93 m x 3.51 m |
| Third Level | Bedroom 3 | 2.74 m | 2.44 m | 2.74 m x 2.44 m |
| Main Level | Bedroom 4 | 2.43 m | 3.05 m | 2.43 m x 3.05 m |
Utilities
| Sewer | Installed |
https://www.realtor.ca/real-estate/28272904/73-akil-thomas-gardens-toronto-bendale-bendale
Interested?
Contact us for more information
Abiodun Olopade
Salesperson
9100 Jane St Bldg L #77
Vaughan, Ontario L4K 0A4





























