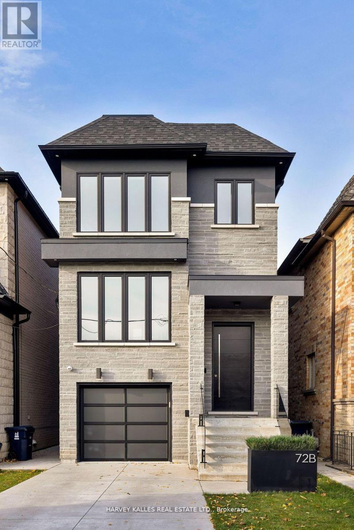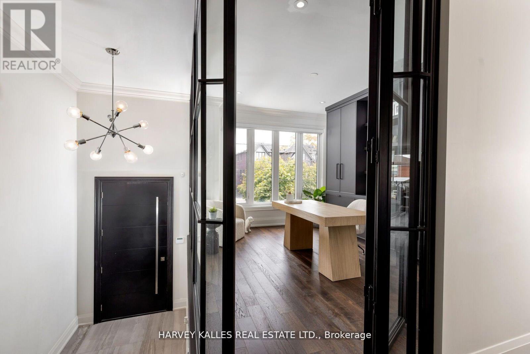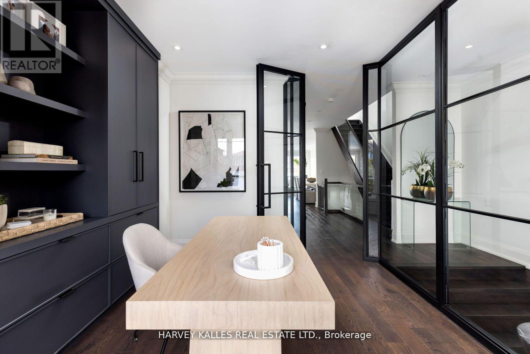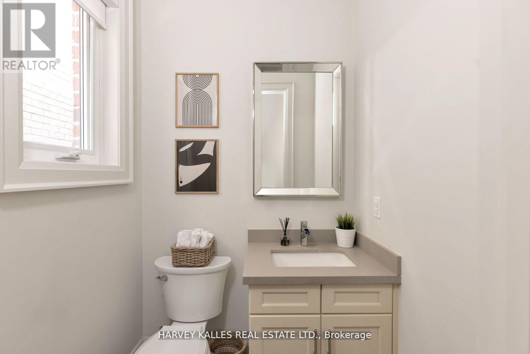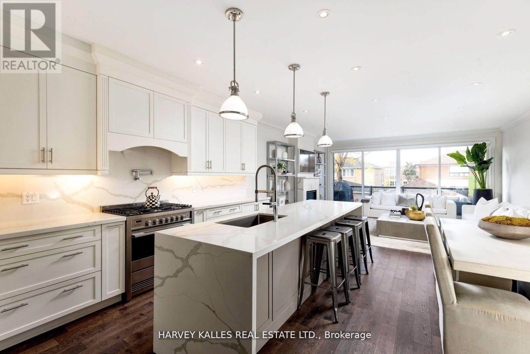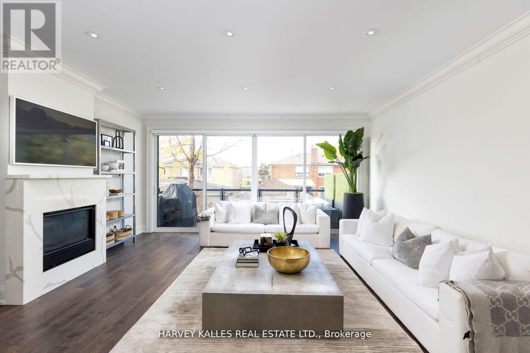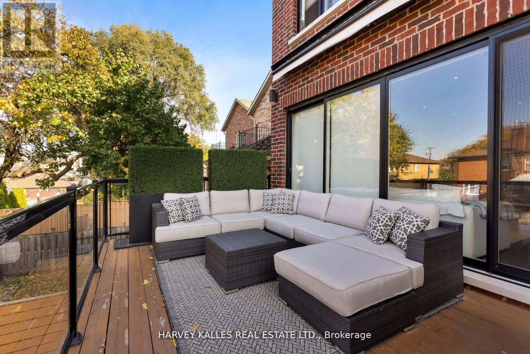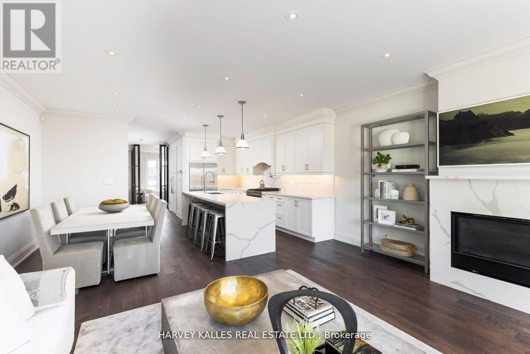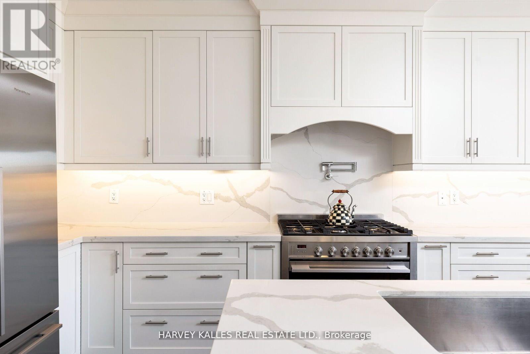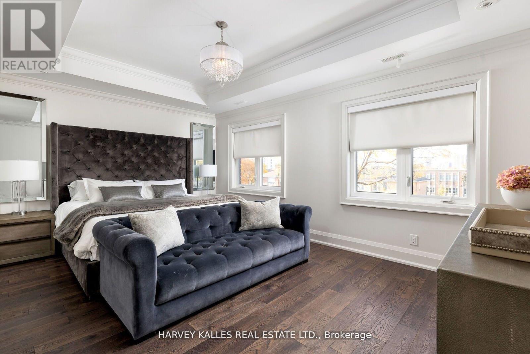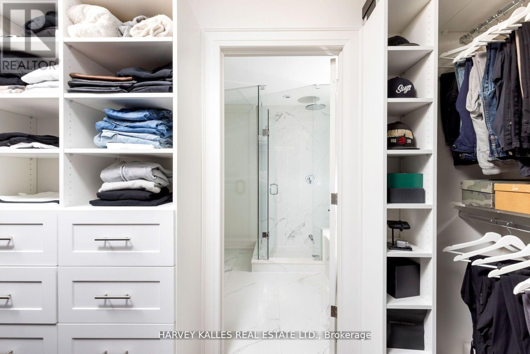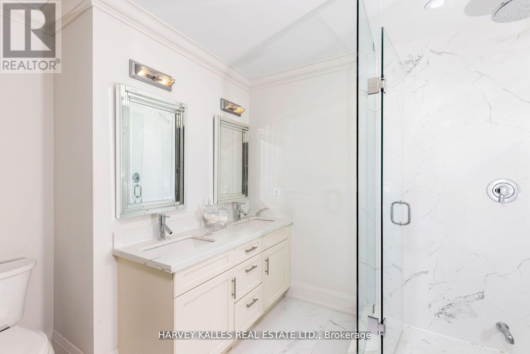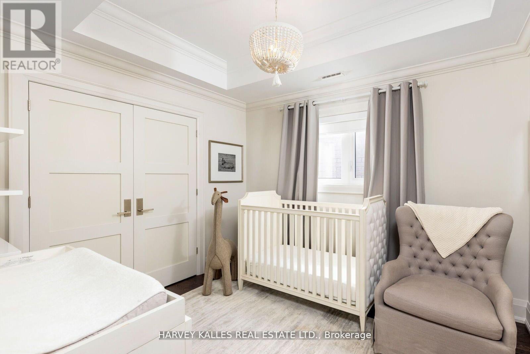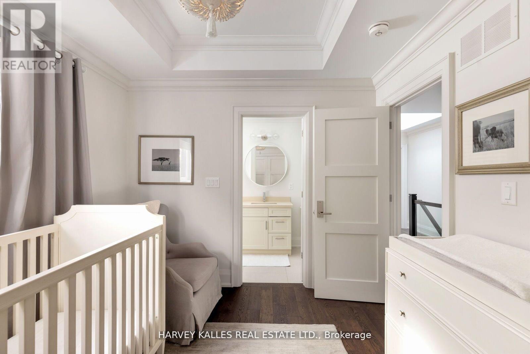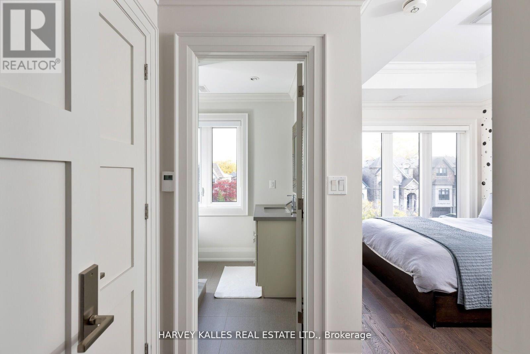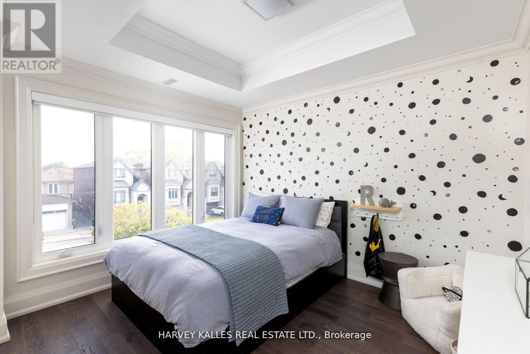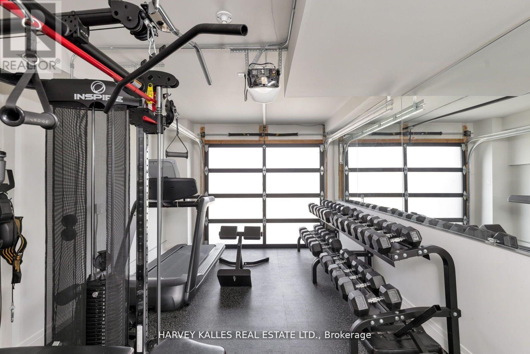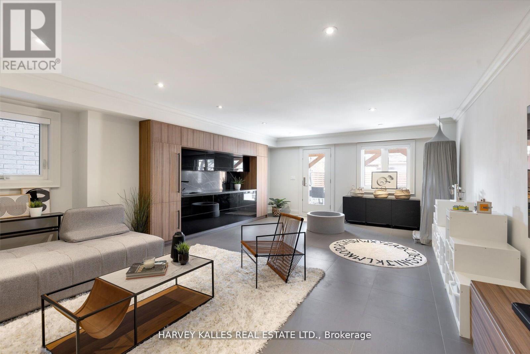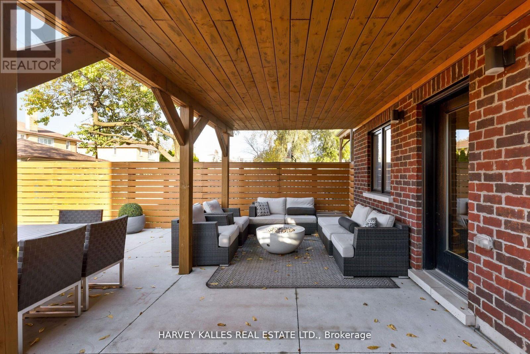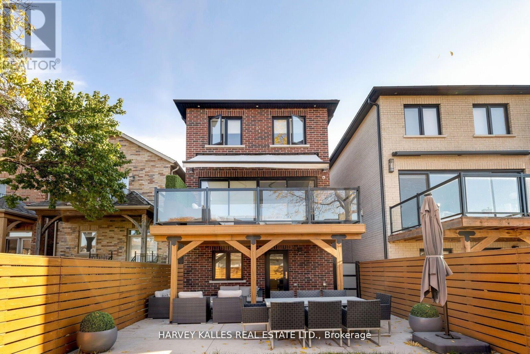72b Renfield Street Toronto, Ontario M6M 4V7
$1,499,999
Bespoke Custom Built 2-Storey Detached Home Nestled In Family Friendly Community. This 3 Bedroom 5 Bath Features Over 2900 Square Feet Of Luxurious Living. Open Concept Main Floor Beaming With Natural Light Featuring Soaring 9ft Ceilings, A Private Office, Chef's Kitchen And Walk Out To Oversized Covered Deck. Finished Basement Boasts A Minimalistic Modern Wet Bar, Media Unit, In-Flooring Heating And A Deluxe Professional Home Gym. The Luxury Continues with Large Skylights, Hardwood Flooring, Glass Railing, 3 Spacious Bedrooms Each With Their Own Ensuite; Primary Bedroom Oasis With A Walk-Thru Closet And Spa Like 5 Piece Bath. Beautiful Mixed of Hard & Soft Landscaped Backyard With Fence and Modern Gate; (id:61852)
Property Details
| MLS® Number | W12388128 |
| Property Type | Single Family |
| Neigbourhood | Brookhaven-Amesbury |
| Community Name | Brookhaven-Amesbury |
| AmenitiesNearBy | Public Transit, Schools |
| CommunityFeatures | School Bus |
| EquipmentType | Water Heater |
| ParkingSpaceTotal | 3 |
| RentalEquipmentType | Water Heater |
Building
| BathroomTotal | 5 |
| BedroomsAboveGround | 3 |
| BedroomsTotal | 3 |
| Age | 6 To 15 Years |
| Amenities | Fireplace(s) |
| Appliances | Garage Door Opener, Window Coverings |
| BasementDevelopment | Finished |
| BasementFeatures | Walk Out |
| BasementType | N/a (finished) |
| ConstructionStyleAttachment | Detached |
| CoolingType | Central Air Conditioning |
| ExteriorFinish | Brick |
| FireProtection | Security System |
| FireplacePresent | Yes |
| FlooringType | Hardwood |
| FoundationType | Block |
| HalfBathTotal | 1 |
| HeatingFuel | Natural Gas |
| HeatingType | Forced Air |
| StoriesTotal | 2 |
| SizeInterior | 2500 - 3000 Sqft |
| Type | House |
| UtilityWater | Municipal Water |
Parking
| Garage |
Land
| Acreage | No |
| LandAmenities | Public Transit, Schools |
| Sewer | Sanitary Sewer |
| SizeDepth | 125 Ft ,7 In |
| SizeFrontage | 25 Ft |
| SizeIrregular | 25 X 125.6 Ft |
| SizeTotalText | 25 X 125.6 Ft |
Rooms
| Level | Type | Length | Width | Dimensions |
|---|---|---|---|---|
| Second Level | Primary Bedroom | 5.09 m | 6.03 m | 5.09 m x 6.03 m |
| Second Level | Bedroom 2 | 4.19 m | 3.41 m | 4.19 m x 3.41 m |
| Second Level | Bedroom 3 | 9.6 m | 3.41 m | 9.6 m x 3.41 m |
| Main Level | Office | 3.32 m | 3.99 m | 3.32 m x 3.99 m |
| Main Level | Kitchen | 2.16 m | 5.21 m | 2.16 m x 5.21 m |
| Main Level | Living Room | 5.09 m | 4.6 m | 5.09 m x 4.6 m |
| Ground Level | Games Room | 5.09 m | 11.79 m | 5.09 m x 11.79 m |
Interested?
Contact us for more information
Adea Sasso
Salesperson
2145 Avenue Road
Toronto, Ontario M5M 4B2
David Anderson Oey
Salesperson
2316 Bloor Street West
Toronto, Ontario M6S 1P2
