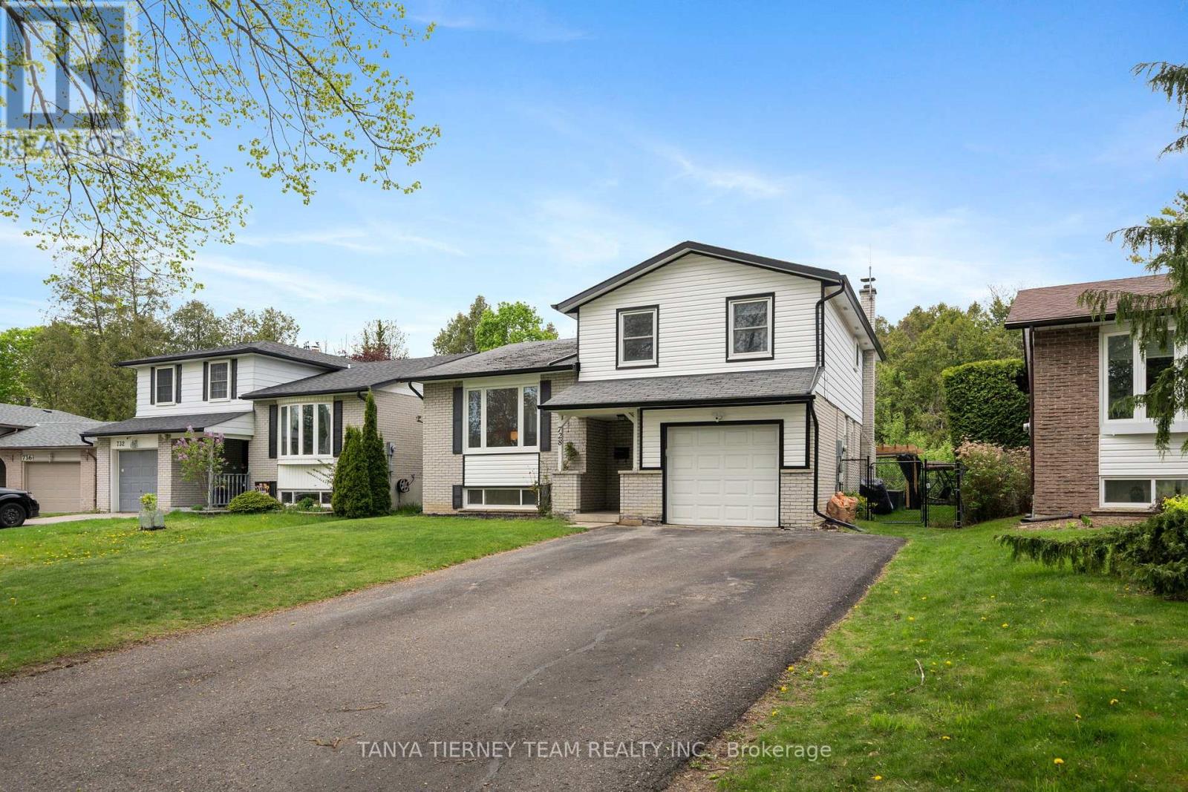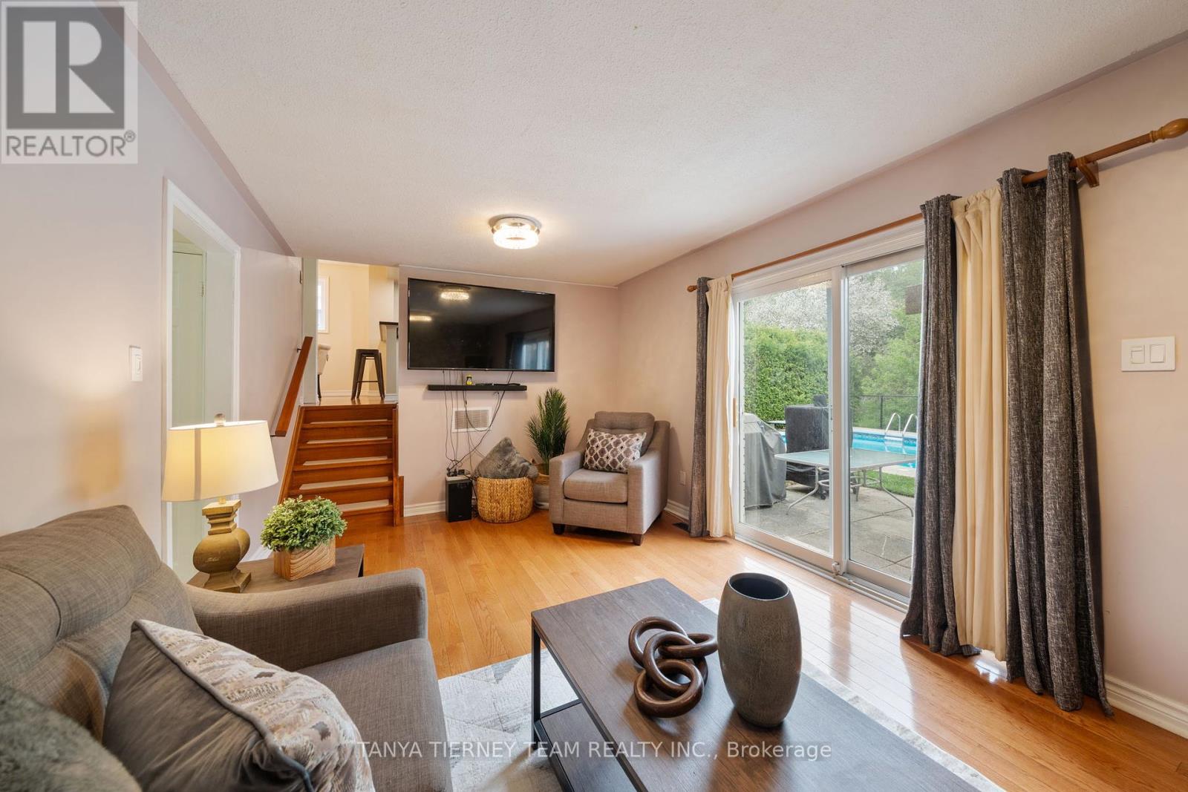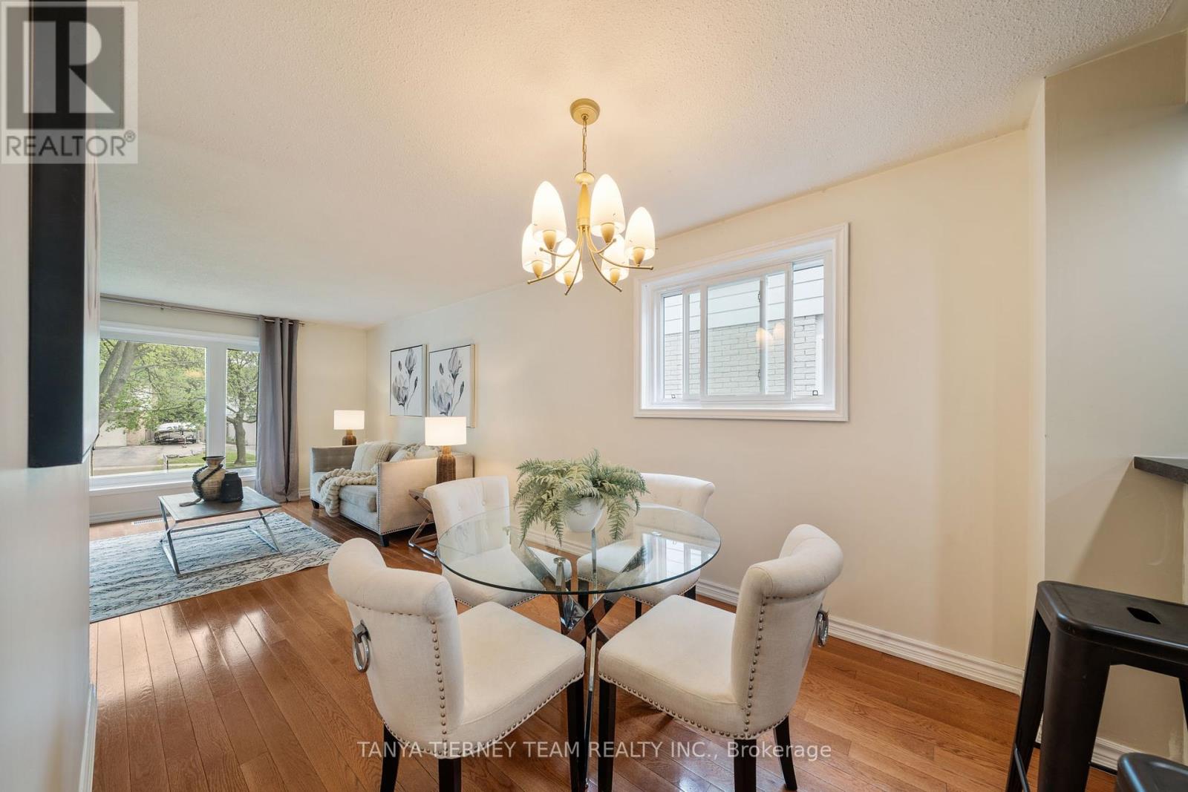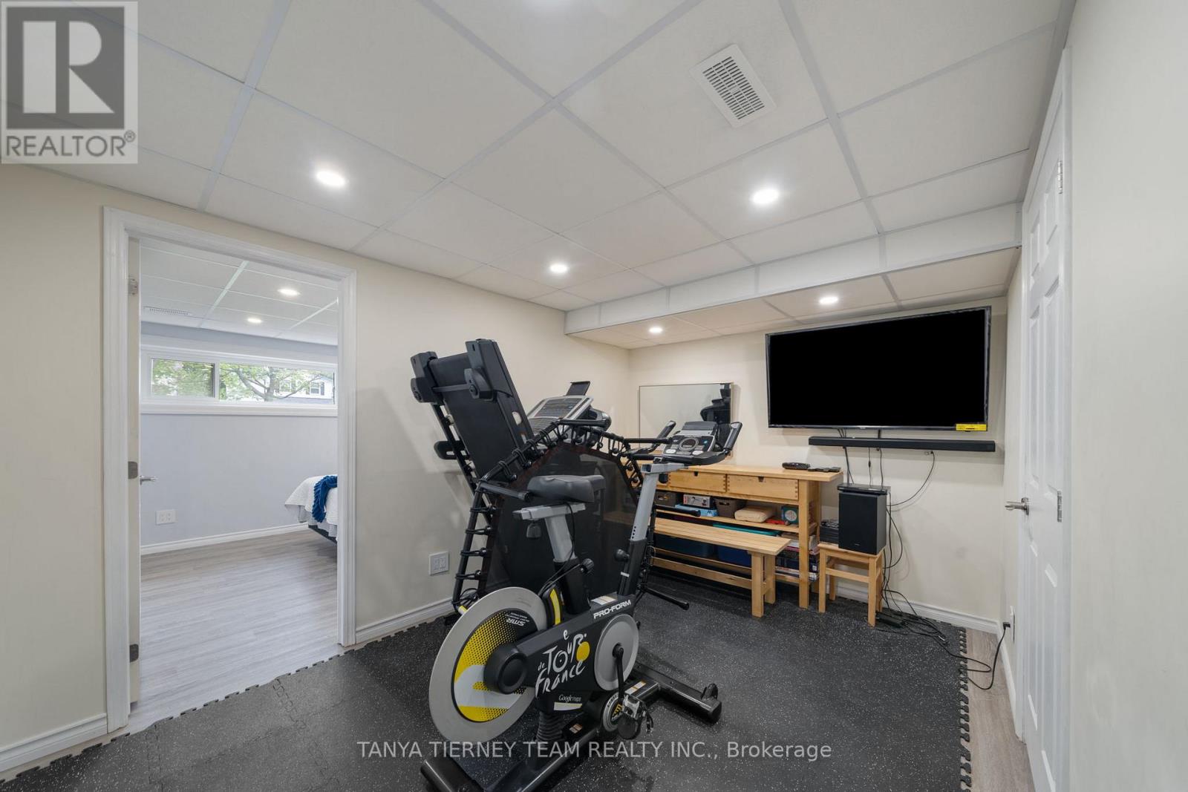728 Bermuda Avenue Oshawa, Ontario L1J 6A8
$849,900
Wooded ravine lot nestled in the highly sought after 'Northglen' community! This immaculate 3+1 bedroom, 4 level sidesplit features a sun filled open concept design complete with ground floor family room warmed by a cozy woodburning fireplace & offers a sliding glass walk-out to the patio, privacy pergola, inground chlorine pool & gated access to the treed ravine lot behind! Formal living room & dining room on the main floor with the updated kitchen boasting granite counters, new flooring, california shutters, backsplash, breakfast bar & stainless steel appliances. The upper level is complete with hardwood stairs with wrought iron spindles, 3 spacious bedrooms including the primary retreat with his/hers closets & backyard views. Updated 5pc bathroom with double quartz vanity. Additional living space can be found in the fully finished basement with above grade windows, 4th bedroom with closet organizers & large window, updated 4pc bath, rec room & ample storage space! This well cared for family home is steps to parks, schools, transits & more. Updates - furnace 2006, bay window & basement windows 2022, basement finished 2022. Pool liner 2021, heater 2021, sand filter 2022, reconditioned pump 2024. (id:61852)
Open House
This property has open houses!
2:00 pm
Ends at:4:00 pm
Property Details
| MLS® Number | E12152093 |
| Property Type | Single Family |
| Neigbourhood | Northglen |
| Community Name | Northglen |
| AmenitiesNearBy | Park, Public Transit, Schools |
| EquipmentType | Water Heater |
| Features | Wooded Area, Ravine |
| ParkingSpaceTotal | 7 |
| PoolType | Inground Pool |
| RentalEquipmentType | Water Heater |
| Structure | Patio(s), Shed |
Building
| BathroomTotal | 3 |
| BedroomsAboveGround | 3 |
| BedroomsBelowGround | 1 |
| BedroomsTotal | 4 |
| Age | 51 To 99 Years |
| Amenities | Fireplace(s) |
| Appliances | Garage Door Opener Remote(s), All, Garage Door Opener, Window Coverings |
| BasementDevelopment | Finished |
| BasementType | Full (finished) |
| ConstructionStyleAttachment | Detached |
| ConstructionStyleSplitLevel | Sidesplit |
| CoolingType | Central Air Conditioning |
| ExteriorFinish | Brick, Vinyl Siding |
| FireplacePresent | Yes |
| FireplaceTotal | 1 |
| FlooringType | Hardwood, Laminate |
| FoundationType | Unknown |
| HalfBathTotal | 1 |
| HeatingFuel | Natural Gas |
| HeatingType | Forced Air |
| SizeInterior | 1500 - 2000 Sqft |
| Type | House |
| UtilityWater | Municipal Water |
Parking
| Attached Garage | |
| Garage |
Land
| Acreage | No |
| FenceType | Fully Fenced, Fenced Yard |
| LandAmenities | Park, Public Transit, Schools |
| Sewer | Sanitary Sewer |
| SizeDepth | 110 Ft ,2 In |
| SizeFrontage | 43 Ft ,6 In |
| SizeIrregular | 43.5 X 110.2 Ft ; Irregular - 112.36, 23.73, 20.62 |
| SizeTotalText | 43.5 X 110.2 Ft ; Irregular - 112.36, 23.73, 20.62|under 1/2 Acre |
| ZoningDescription | Residential |
Rooms
| Level | Type | Length | Width | Dimensions |
|---|---|---|---|---|
| Basement | Recreational, Games Room | 3.79 m | 2.73 m | 3.79 m x 2.73 m |
| Basement | Bedroom | 3.54 m | 3.06 m | 3.54 m x 3.06 m |
| Basement | Laundry Room | 3.68 m | 2.6 m | 3.68 m x 2.6 m |
| Main Level | Living Room | 4.54 m | 4.21 m | 4.54 m x 4.21 m |
| Main Level | Dining Room | 3.25 m | 2.61 m | 3.25 m x 2.61 m |
| Main Level | Kitchen | 4.53 m | 2.53 m | 4.53 m x 2.53 m |
| Upper Level | Primary Bedroom | 4.88 m | 3.45 m | 4.88 m x 3.45 m |
| Upper Level | Bedroom 2 | 3.53 m | 2.58 m | 3.53 m x 2.58 m |
| Upper Level | Bedroom 3 | 3.53 m | 2.93 m | 3.53 m x 2.93 m |
| Ground Level | Family Room | 5.45 m | 3.32 m | 5.45 m x 3.32 m |
Utilities
| Cable | Available |
| Sewer | Installed |
https://www.realtor.ca/real-estate/28320434/728-bermuda-avenue-oshawa-northglen-northglen
Interested?
Contact us for more information
Tatanya Martine Tierney
Salesperson
49 Baldwin Street
Brooklin, Ontario L1M 1A2
Nicole Henderson
Salesperson
49 Baldwin Street
Brooklin, Ontario L1M 1A2

































