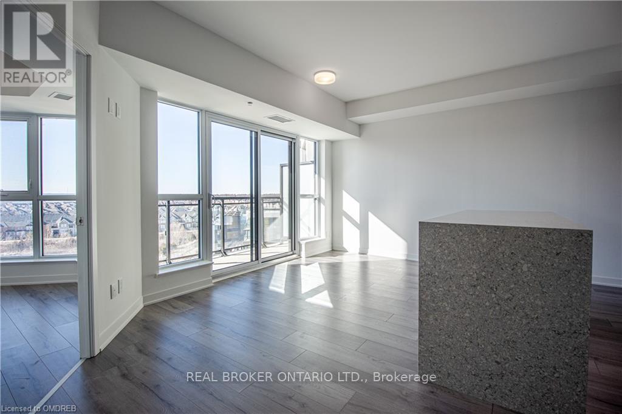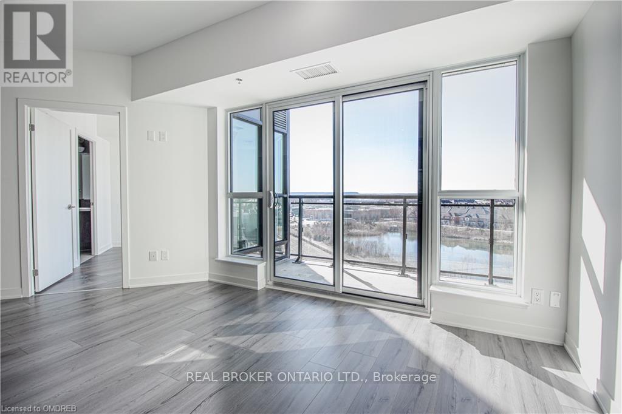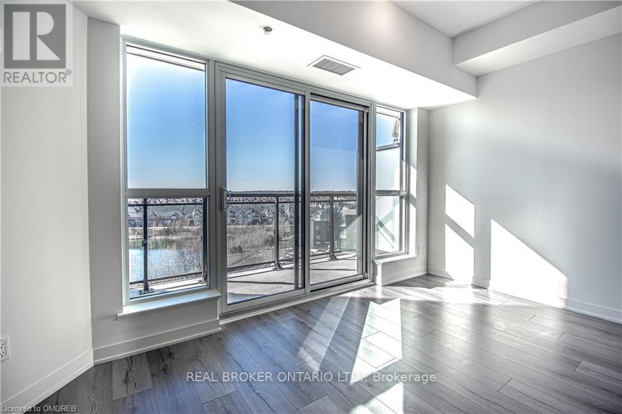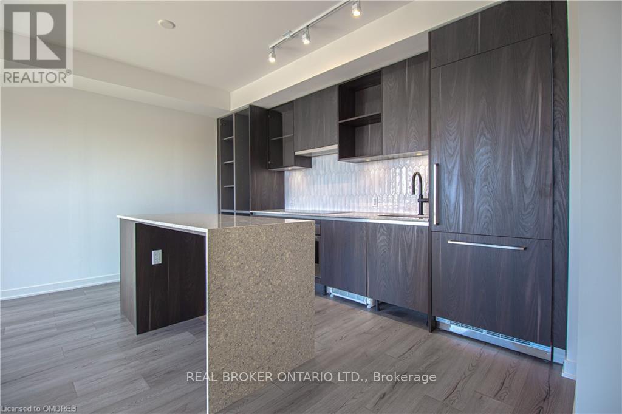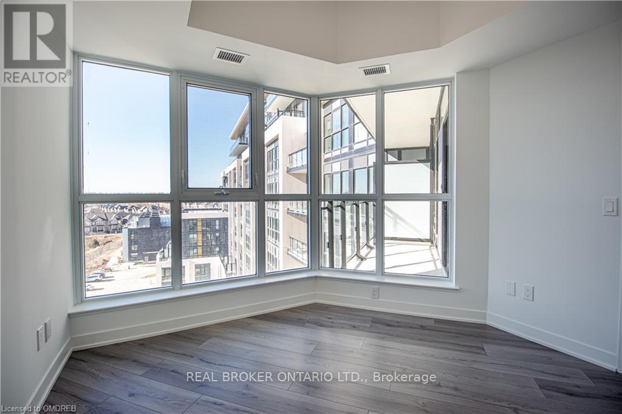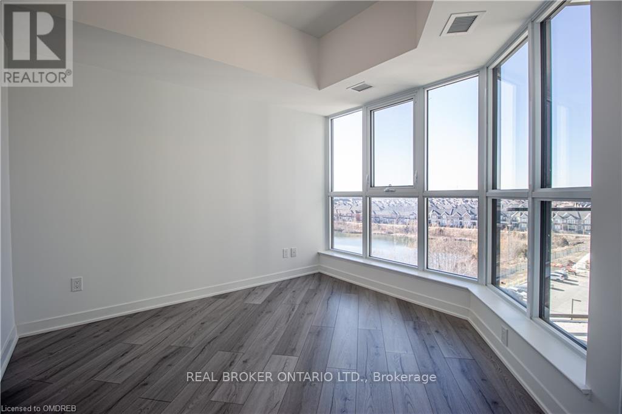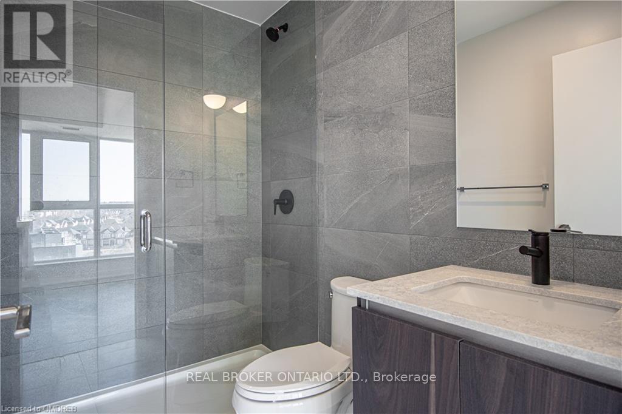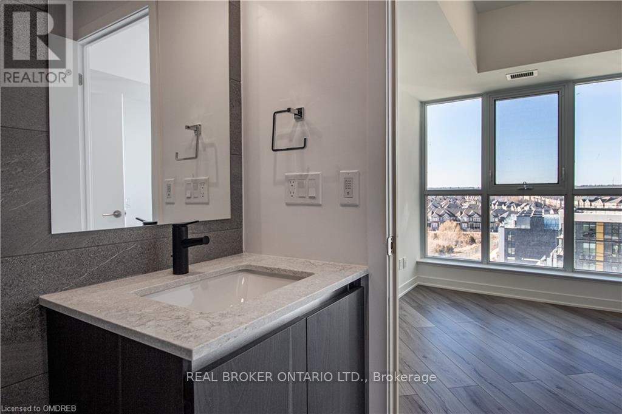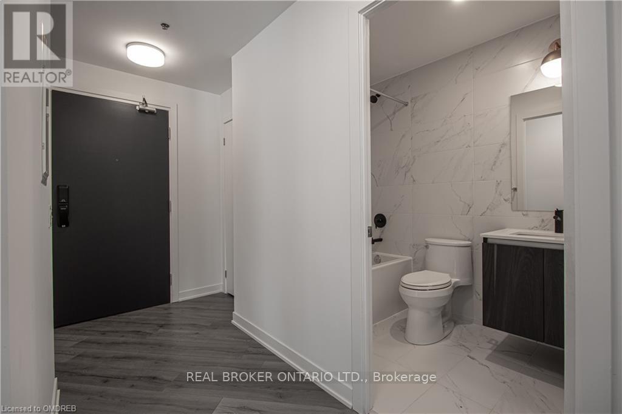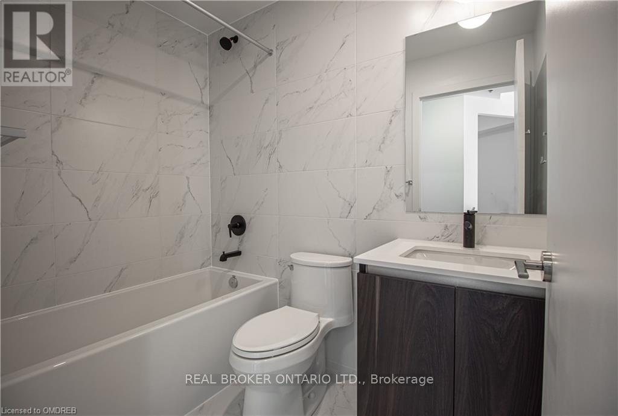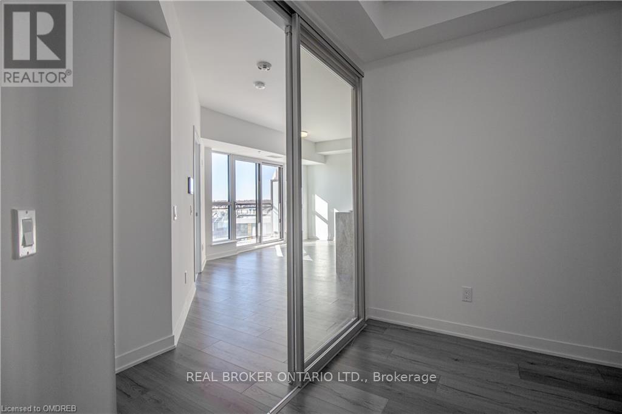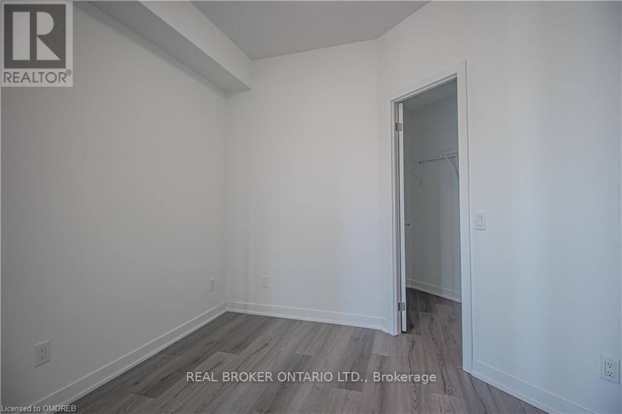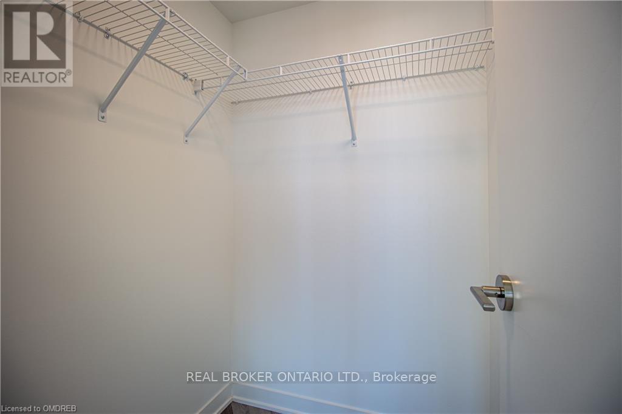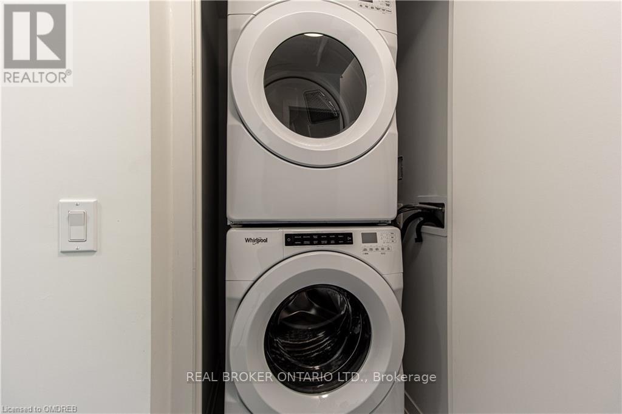728 - 405 Dundas Street W Oakville, Ontario L6M 4P9
$2,850 Monthly
Welcome to Distrikt Trailside!This rarely available 2 bedroom, 2 bathroom suite is coming back on the market this November after being home to AAA tenants who took exceptional care of the space.Situated on the 7th floor with stunning west-facing sunset views, this highly upgraded unit features an open-concept layout with floor-to-ceiling windows, ensuite laundry, and a walk-out to a spacious balcony.The modern kitchen is designed for both function and style, offering upgraded stainless steel appliances, quartz countertops, a center island with seating, a large pantry, and a custom backsplash. The primary bedroom includes a walk-in closet and a 3-piece ensuite with an upgraded glass shower, while the spacious second bedroom also features a walk-in closet.Residents enjoy 15,000 sq. ft. of resort-inspired amenities including a grand double-height lobby, luxury lounge, fitness center, and rooftop terrace.Located close to top-rated schools, shopping, dining, Oakville Hospital, Sixteen Mile Sports Complex, public transit, and major highways this unit combines luxury, convenience, and lifestyle.Includes 1 parking space.Available November this is a rare opportunity in one of Oakvilles most sought-after communities! (id:61852)
Property Details
| MLS® Number | W12426123 |
| Property Type | Single Family |
| Community Name | 1008 - GO Glenorchy |
| CommunityFeatures | Pets Not Allowed |
| Features | Balcony |
| ParkingSpaceTotal | 1 |
| WaterFrontType | Island |
Building
| BathroomTotal | 2 |
| BedroomsAboveGround | 2 |
| BedroomsTotal | 2 |
| Age | New Building |
| Amenities | Exercise Centre, Security/concierge, Party Room, Visitor Parking |
| Appliances | Water Meter |
| BasementType | None |
| CoolingType | Central Air Conditioning |
| ExteriorFinish | Concrete |
| FireProtection | Smoke Detectors |
| SizeInterior | 700 - 799 Sqft |
| Type | Apartment |
Parking
| Underground | |
| Garage |
Land
| Acreage | No |
Rooms
| Level | Type | Length | Width | Dimensions |
|---|---|---|---|---|
| Main Level | Other | 4.78 m | 3.51 m | 4.78 m x 3.51 m |
| Main Level | Primary Bedroom | 3.05 m | 3.05 m | 3.05 m x 3.05 m |
| Main Level | Bedroom | 3.51 m | 2.51 m | 3.51 m x 2.51 m |
| Main Level | Other | 4.78 m | 3.51 m | 4.78 m x 3.51 m |
| Main Level | Bathroom | Measurements not available | ||
| Main Level | Bathroom | Measurements not available |
Interested?
Contact us for more information
Thien Nguyen
Broker
279 Queen Street South
Kitchener, Ontario N2G 1W4
Rashid Nazir
Salesperson
4145 North Service Rd - 2nd Floor #c
Burlington, Ontario M5X 1E3
