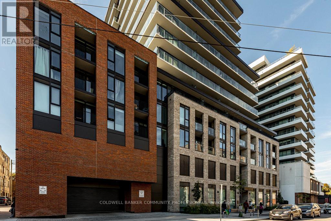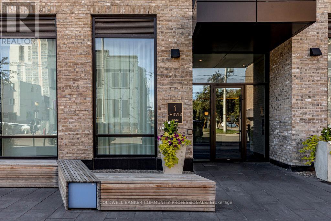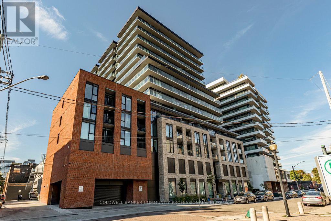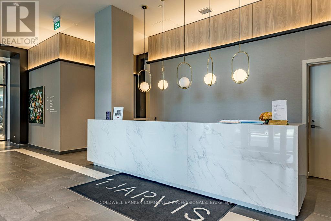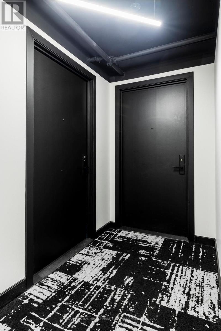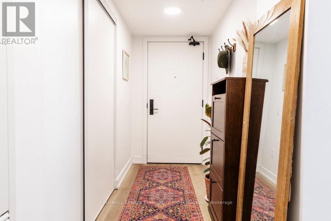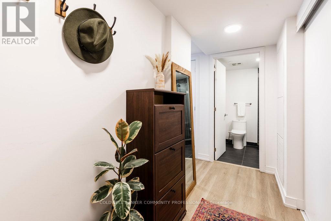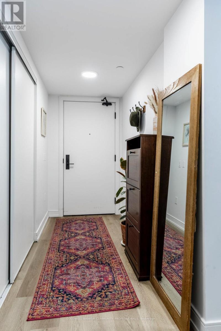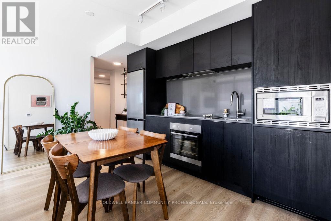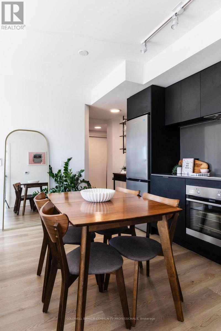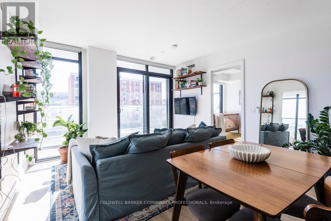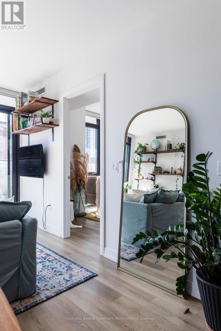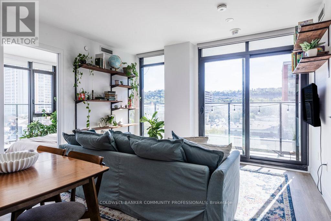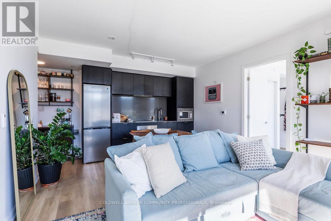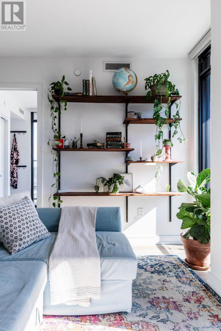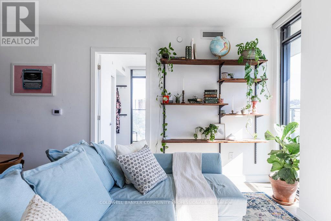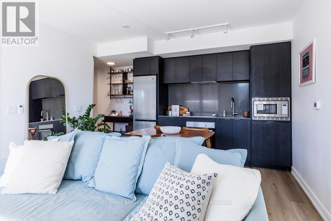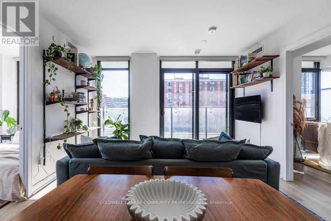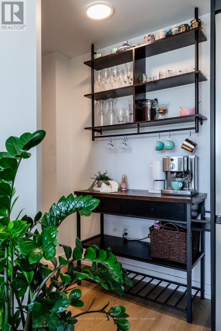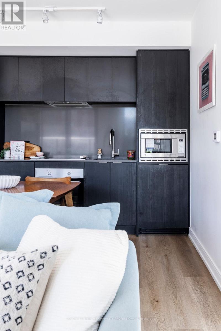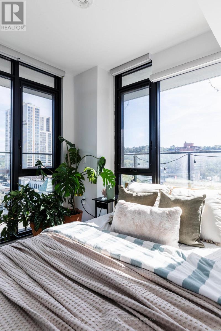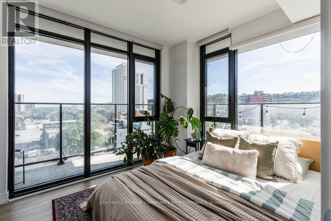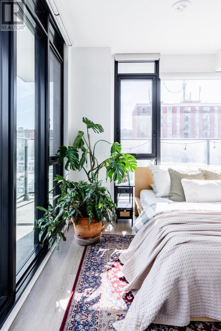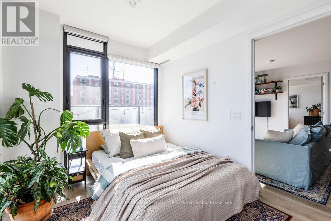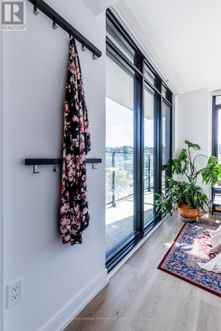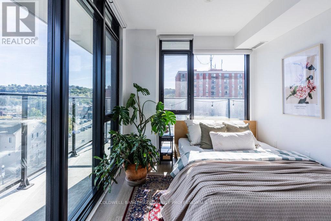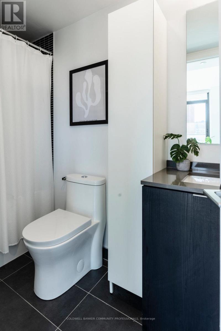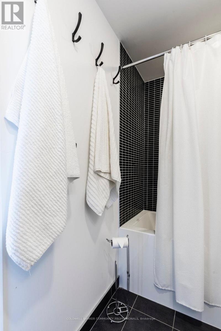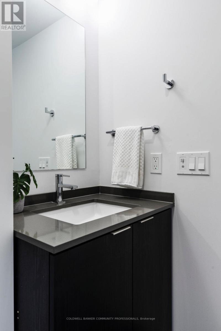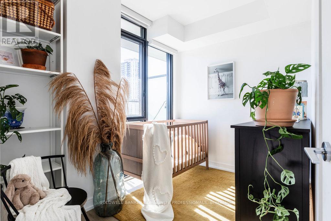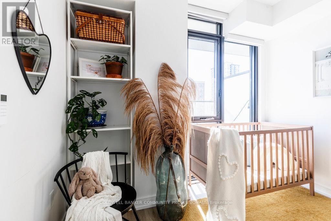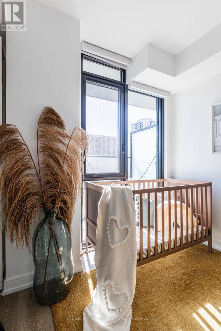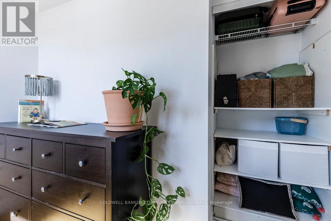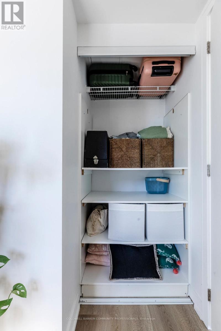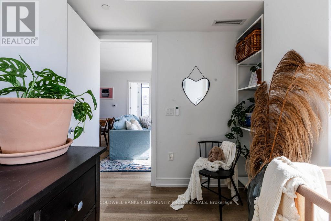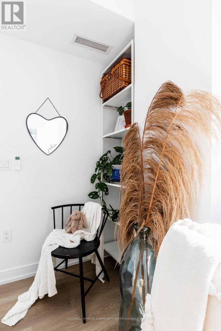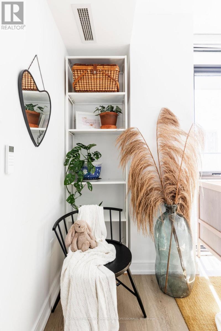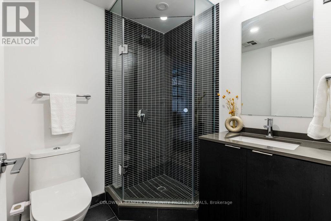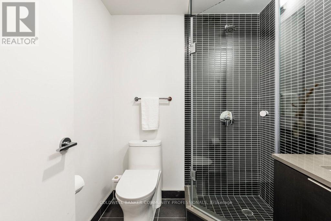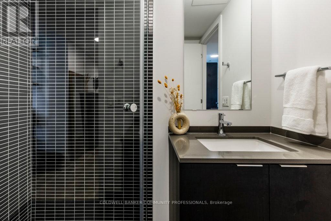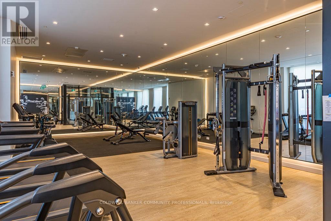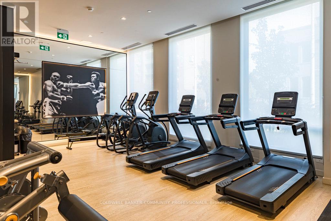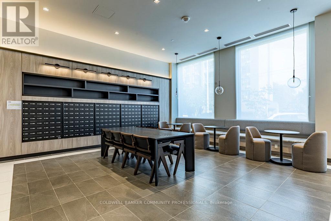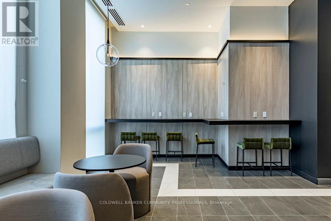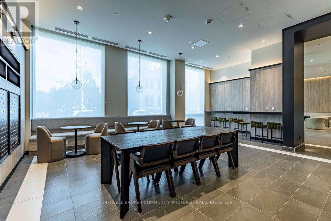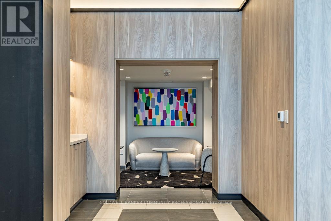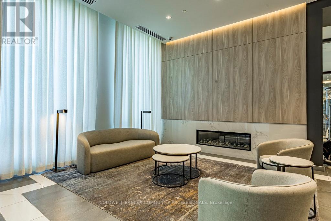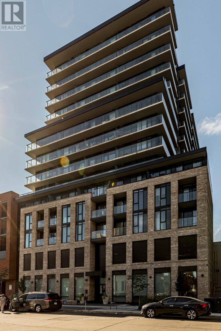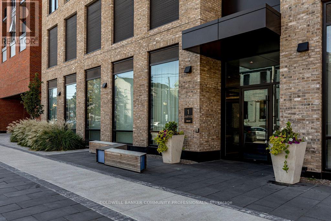727 - 1 Jarvis Street Hamilton, Ontario L8R 0A8
$489,900Maintenance, Heat, Common Area Maintenance, Insurance, Parking
$538.96 Monthly
Maintenance, Heat, Common Area Maintenance, Insurance, Parking
$538.96 MonthlyWelcome to 1 Jarvis! Completed in 2024, this stunning building is located just steps from restaurants, shops, and entertainment, and offers the convenience of 24-hour concierge service. This spacious 2-bedroom, 2-bathroom condo features a bright primary bedroom with a stylish ensuite bathroom. The open-concept kitchen boasts sleek, modern finishes and stainless steel appliances, while the living room is filled with natural light, complete with automatic blinds and opens onto a large wrap-around balcony (222 sq. ft.)perfect for enjoying your morning coffee or unwinding at the end of the day. Additional highlights include in-suite laundry, generous foyer closets for extra storage, and 1 underground parking space. Residents enjoy access toexceptional amenities, including a fitness centre and co-working space. Dont miss the opportunity to live in this beautifulbuilding in the heart of the city! (id:61852)
Property Details
| MLS® Number | X12442533 |
| Property Type | Single Family |
| Neigbourhood | Beasley |
| Community Name | Beasley |
| AmenitiesNearBy | Hospital, Public Transit |
| CommunityFeatures | Pets Allowed With Restrictions |
| Features | Elevator, Balcony, In Suite Laundry |
| ParkingSpaceTotal | 1 |
Building
| BathroomTotal | 2 |
| BedroomsAboveGround | 2 |
| BedroomsTotal | 2 |
| Age | 0 To 5 Years |
| Amenities | Security/concierge, Exercise Centre |
| Appliances | Dishwasher, Dryer, Microwave, Stove, Washer, Window Coverings, Refrigerator |
| BasementType | None |
| CoolingType | Central Air Conditioning |
| ExteriorFinish | Brick Veneer |
| HeatingFuel | Natural Gas |
| HeatingType | Forced Air |
| SizeInterior | 600 - 699 Sqft |
| Type | Apartment |
Parking
| Underground | |
| Garage |
Land
| Acreage | No |
| LandAmenities | Hospital, Public Transit |
| ZoningDescription | D3 |
Rooms
| Level | Type | Length | Width | Dimensions |
|---|---|---|---|---|
| Main Level | Foyer | 3.69 m | 1.23 m | 3.69 m x 1.23 m |
| Main Level | Kitchen | 4.89 m | 3.68 m | 4.89 m x 3.68 m |
| Main Level | Primary Bedroom | 3.68 m | 2.75 m | 3.68 m x 2.75 m |
| Main Level | Bathroom | 2.46 m | 1.24 m | 2.46 m x 1.24 m |
| Main Level | Bedroom | 2.75 m | 2.15 m | 2.75 m x 2.15 m |
| Main Level | Bathroom | 1.55 m | 1.55 m | 1.55 m x 1.55 m |
https://www.realtor.ca/real-estate/28946990/727-1-jarvis-street-hamilton-beasley-beasley
Interested?
Contact us for more information
Alaina Evans
Salesperson
318 Dundurn St South #1b
Hamilton, Ontario L8P 4L6
