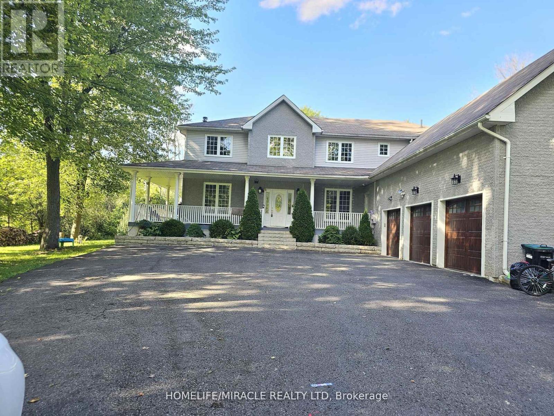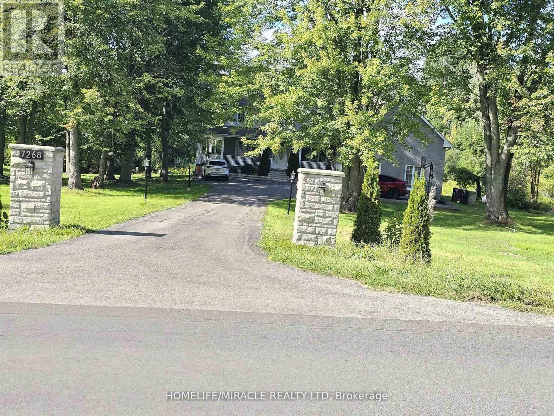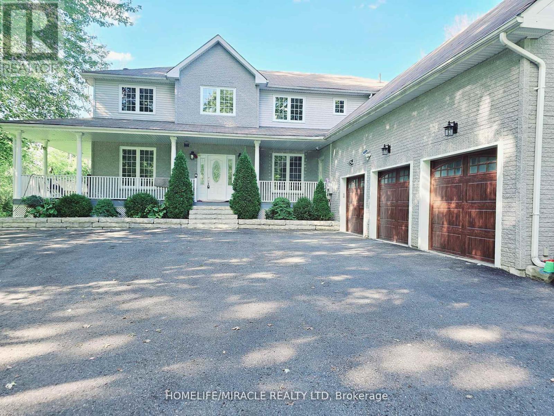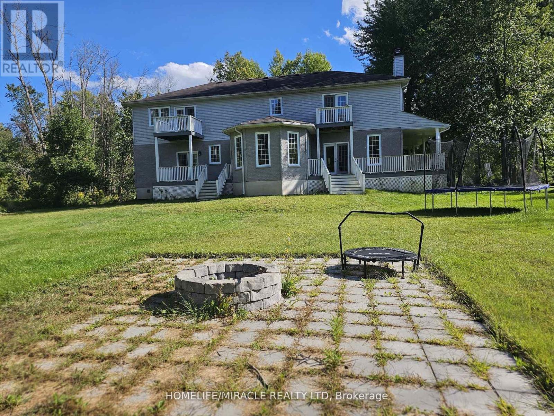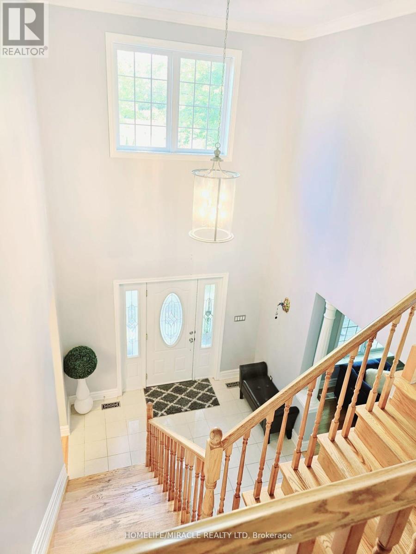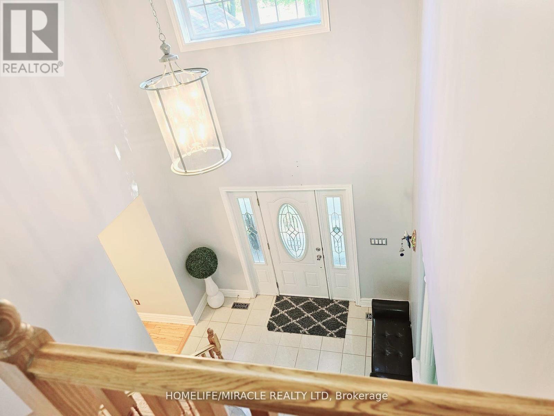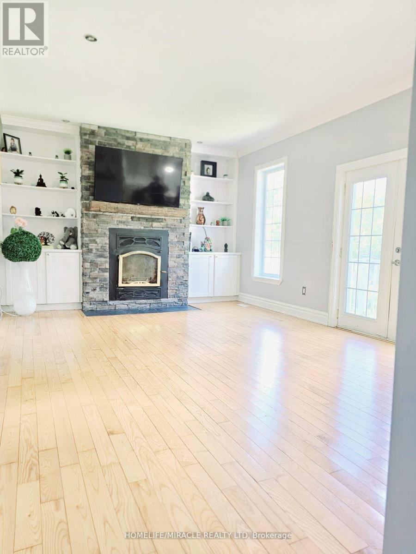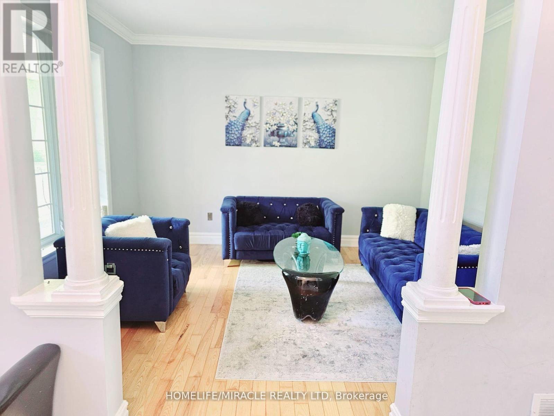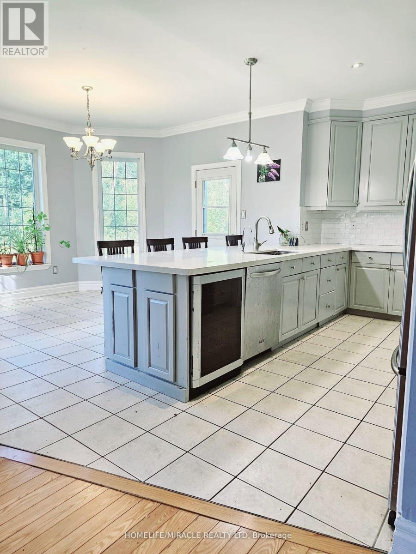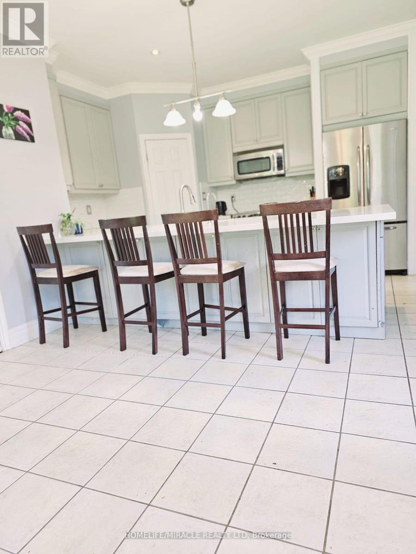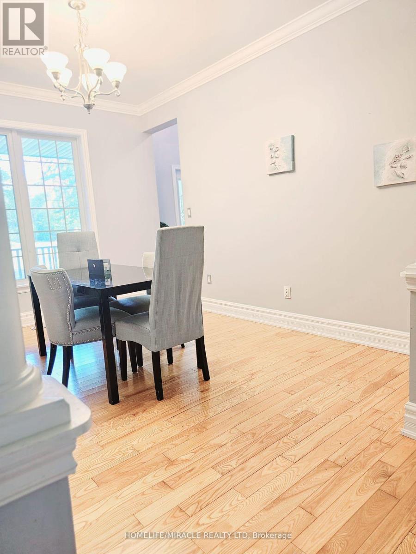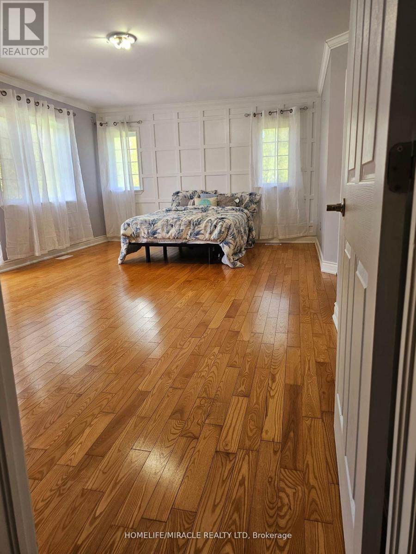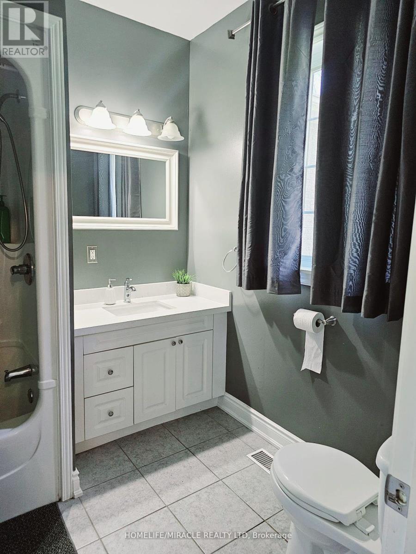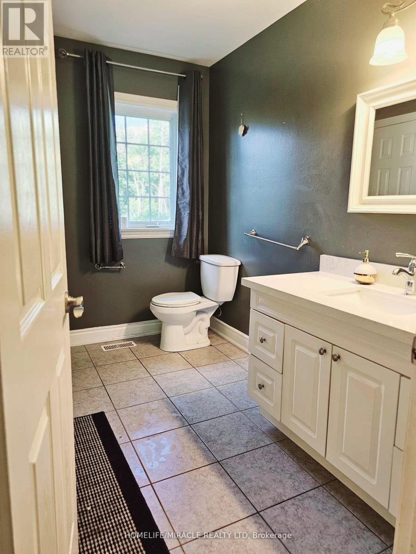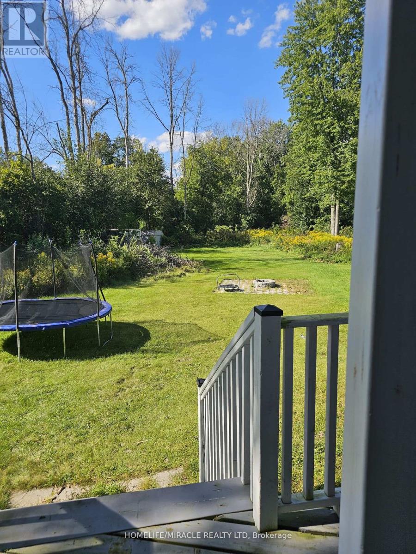7268 9th Line New Tecumseth, Ontario L0G 1A0
$1,499,997
Must-see country estate offering **5,200 sq ft of finished living space** on **10 private acres** in rural New Tecumseth. The main floor features **2 bedrooms**, including a **private in-law suite with walkout to a deck**, plus a ** office currently used as a bedroom**. Upstairs offers **4 spacious bedrooms**, with **2 en-suites** and **walk-in closets**. In total, the home boasts **7+ bedrooms and 4.5 bathrooms**.The finished basement includes a large recreation area and a **bedroom with a walk-in closet**, perfect for guests or extended family. Enjoy outdoor living with a **wraparound covered porch**, **multiple walkouts**, and a **backyard fire pit** & Tons Of Parking. Additional features:* **Heated 3-car garage** with **new upper-level loft**ideal for a studio or office* **Central heat pump & ERV system*** **E-car ready** garage* **Ample parking** for vehicles and recreational equipment .A rare opportunity to own a **luxurious, versatile home** surrounded by **natural beauty**perfect for families, multigenerational living, or those seeking a peaceful country living with modern comforts. (id:61852)
Property Details
| MLS® Number | N12443361 |
| Property Type | Single Family |
| Community Name | Rural New Tecumseth |
| ParkingSpaceTotal | 23 |
Building
| BathroomTotal | 5 |
| BedroomsAboveGround | 6 |
| BedroomsBelowGround | 1 |
| BedroomsTotal | 7 |
| BasementDevelopment | Finished |
| BasementType | N/a (finished) |
| ConstructionStyleAttachment | Detached |
| CoolingType | Central Air Conditioning |
| ExteriorFinish | Brick |
| FireplacePresent | Yes |
| FlooringType | Hardwood, Laminate |
| FoundationType | Concrete |
| HalfBathTotal | 1 |
| HeatingFuel | Natural Gas |
| HeatingType | Forced Air |
| StoriesTotal | 2 |
| SizeInterior | 5000 - 100000 Sqft |
| Type | House |
| UtilityWater | Artesian Well |
Parking
| Attached Garage | |
| Garage |
Land
| Acreage | No |
| Sewer | Septic System |
| SizeDepth | 2175 Ft |
| SizeFrontage | 225 Ft |
| SizeIrregular | 225 X 2175 Ft |
| SizeTotalText | 225 X 2175 Ft |
Rooms
| Level | Type | Length | Width | Dimensions |
|---|---|---|---|---|
| Basement | Recreational, Games Room | 10.08 m | 3.67 m | 10.08 m x 3.67 m |
| Main Level | Living Room | 3.96 m | 3.36 m | 3.96 m x 3.36 m |
| Main Level | Family Room | 4.87 m | 3.66 m | 4.87 m x 3.66 m |
| Main Level | Dining Room | 2.46 m | 3.96 m | 2.46 m x 3.96 m |
| Main Level | Kitchen | 6.09 m | 3.99 m | 6.09 m x 3.99 m |
| Main Level | Office | 3.67 m | 3.05 m | 3.67 m x 3.05 m |
| Main Level | Bedroom | 3.38 m | 2.16 m | 3.38 m x 2.16 m |
| Main Level | Bedroom | 2.98 m | 2.16 m | 2.98 m x 2.16 m |
| Upper Level | Bedroom 4 | 3.97 m | 3.07 m | 3.97 m x 3.07 m |
| Upper Level | Primary Bedroom | 6.12 m | 3.67 m | 6.12 m x 3.67 m |
| Upper Level | Bedroom 2 | 3.36 m | 2.84 m | 3.36 m x 2.84 m |
| Upper Level | Bedroom 3 | 4.57 m | 3.06 m | 4.57 m x 3.06 m |
https://www.realtor.ca/real-estate/28948523/7268-9th-line-new-tecumseth-rural-new-tecumseth
Interested?
Contact us for more information
Sutha Ananth
Salesperson
821 Bovaird Dr West #31
Brampton, Ontario L6X 0T9
Baskaran Kandasamy
Salesperson
20-470 Chrysler Drive
Brampton, Ontario L6S 0C1
