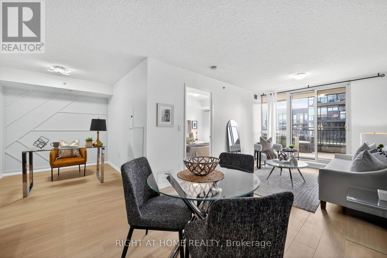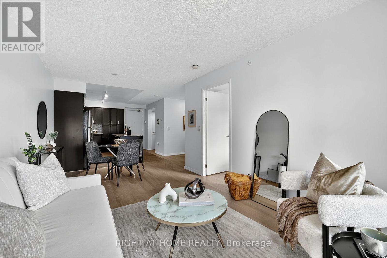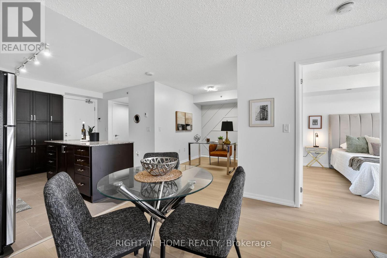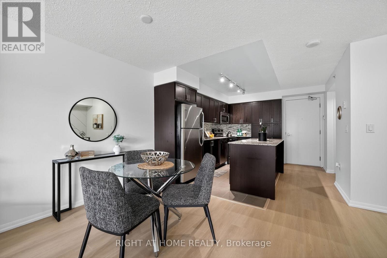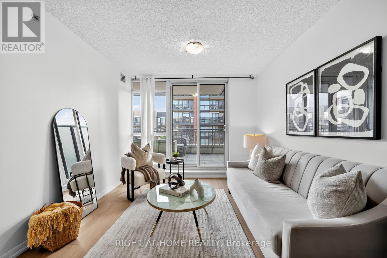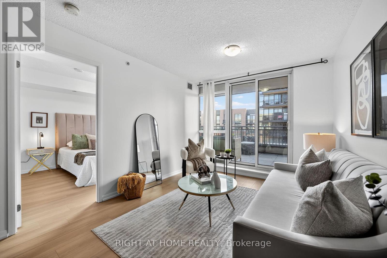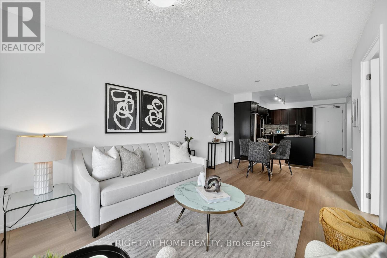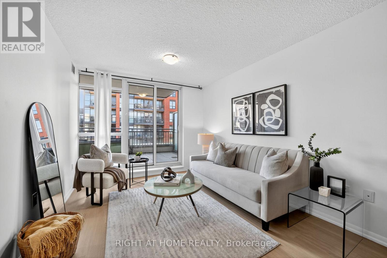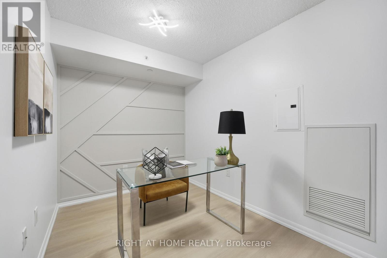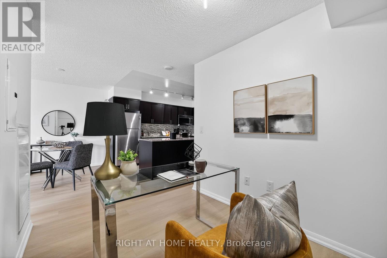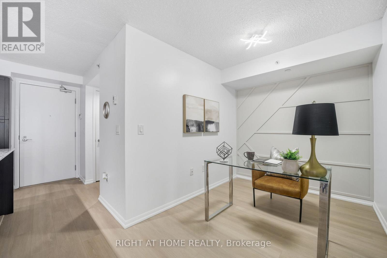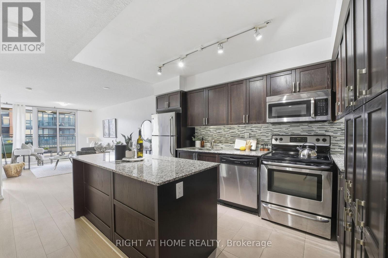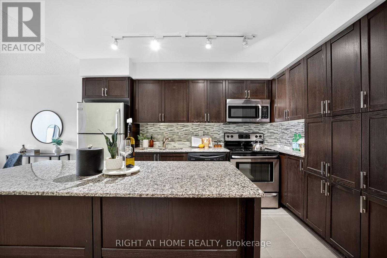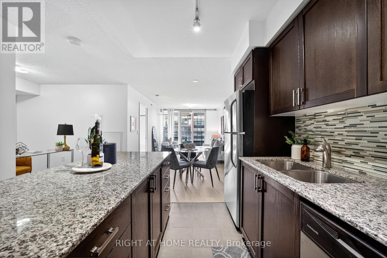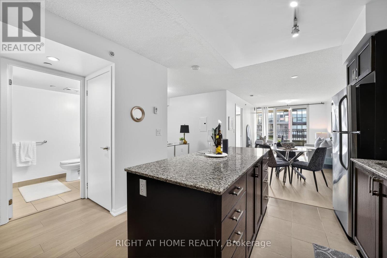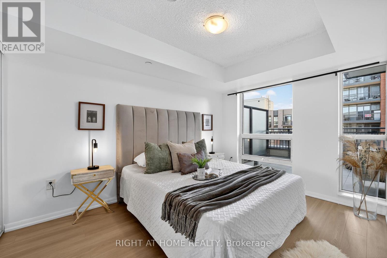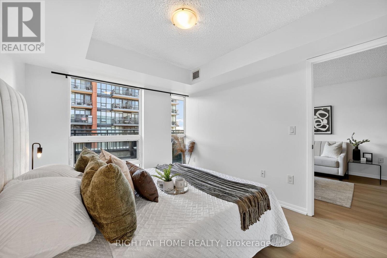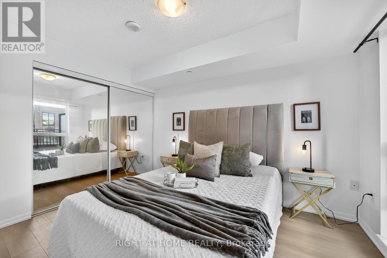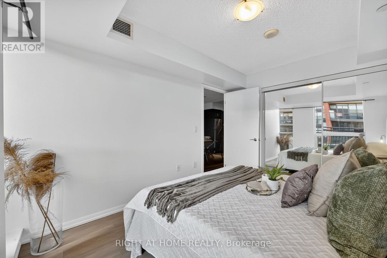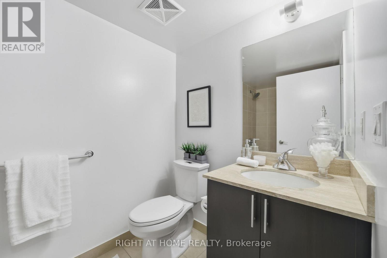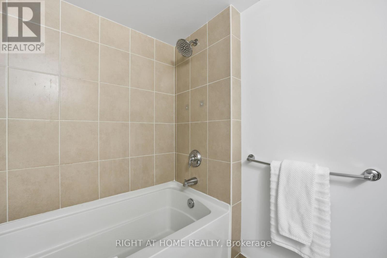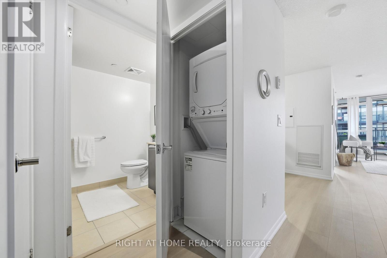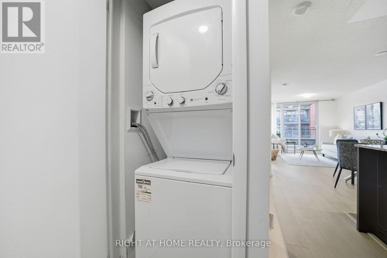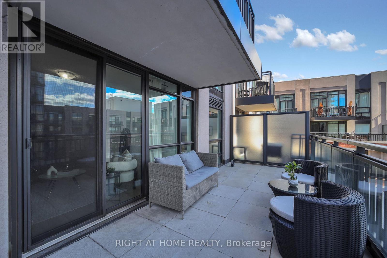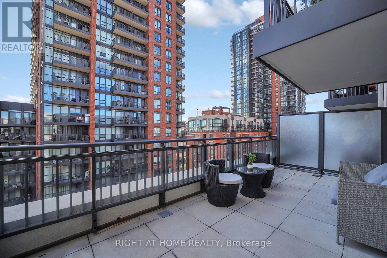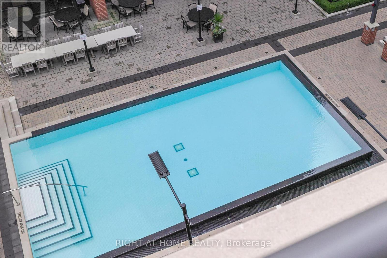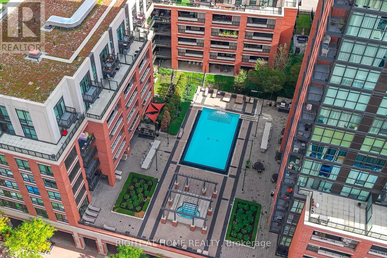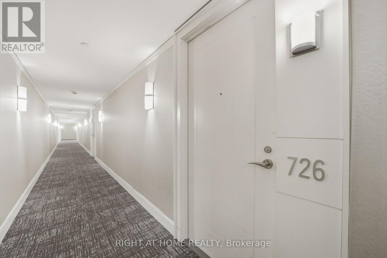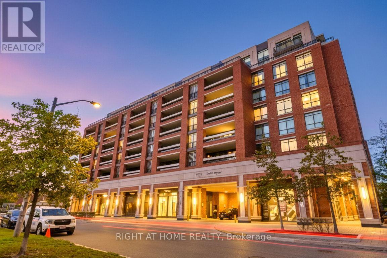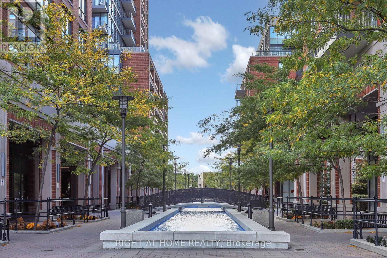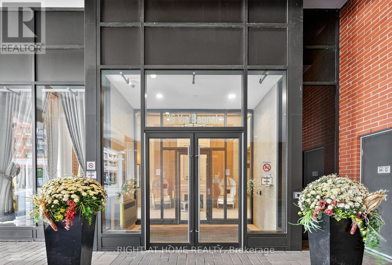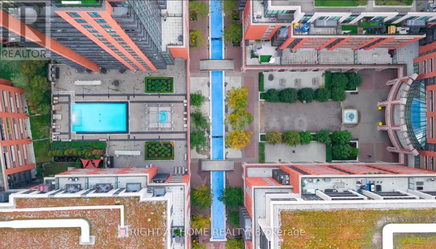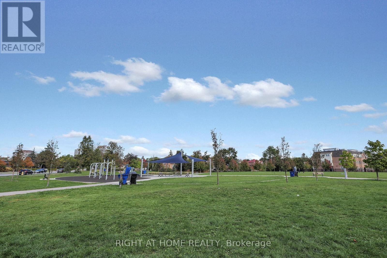726 - 36 Via Bagnato Street Toronto, Ontario M6A 0B7
$499,999Maintenance, Heat, Water, Common Area Maintenance, Insurance, Parking
$596.34 Monthly
Maintenance, Heat, Water, Common Area Maintenance, Insurance, Parking
$596.34 MonthlyWatch Property Video - A Must! Newly renovated with vinyl floors, freshly painted, and a stunning custom designed accent wall in the den. Enjoy the inviting kitchen with a large island perfect for a comfortable cooking space and entertaining guests. The open concept layout meets luxury with a gorgeous south facing terrace overlooking the outdoor pool. Live the resort lifestyle with exceptional shared amenities including a heated outdoor pool, gym, and rooftop terrace with BBQs. Steps to TTC, Columbus Community Centre, playground, shops and grocery stores. A short drive to Yorkdale Mall, Costco, and easy access to hwy 401. Includes 1 Parking and 1 Locker for added storage and convenience. (id:61852)
Property Details
| MLS® Number | W12462042 |
| Property Type | Single Family |
| Community Name | Yorkdale-Glen Park |
| AmenitiesNearBy | Hospital, Public Transit |
| CommunityFeatures | Pets Allowed With Restrictions, Community Centre |
| Features | Carpet Free, In Suite Laundry |
| ParkingSpaceTotal | 1 |
| PoolType | Outdoor Pool |
Building
| BathroomTotal | 1 |
| BedroomsAboveGround | 1 |
| BedroomsBelowGround | 1 |
| BedroomsTotal | 2 |
| Age | 6 To 10 Years |
| Amenities | Exercise Centre, Visitor Parking, Sauna, Storage - Locker, Security/concierge |
| Appliances | Dishwasher, Dryer, Stove, Washer, Refrigerator |
| BasementType | None |
| CoolingType | Central Air Conditioning |
| ExteriorFinish | Brick, Concrete |
| FireProtection | Security System |
| FlooringType | Vinyl |
| HeatingFuel | Natural Gas |
| HeatingType | Forced Air |
| SizeInterior | 600 - 699 Sqft |
| Type | Apartment |
Parking
| Underground | |
| No Garage |
Land
| Acreage | No |
| LandAmenities | Hospital, Public Transit |
Rooms
| Level | Type | Length | Width | Dimensions |
|---|---|---|---|---|
| Main Level | Living Room | 6.27 m | 3 m | 6.27 m x 3 m |
| Main Level | Dining Room | 6.27 m | 3 m | 6.27 m x 3 m |
| Main Level | Kitchen | 3.5 m | 2.1 m | 3.5 m x 2.1 m |
| Main Level | Primary Bedroom | 3.9 m | 3 m | 3.9 m x 3 m |
| Main Level | Den | 2.24 m | 2.25 m | 2.24 m x 2.25 m |
Interested?
Contact us for more information
Johnny Wu
Broker
1396 Don Mills Rd Unit B-121
Toronto, Ontario M3B 0A7
