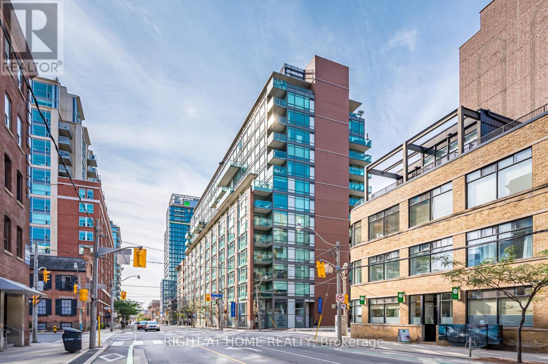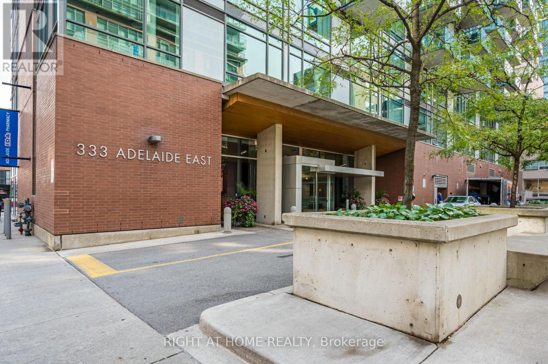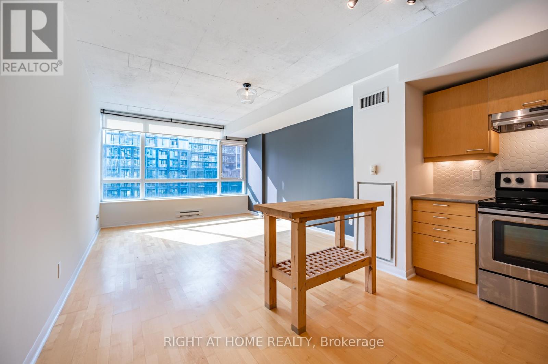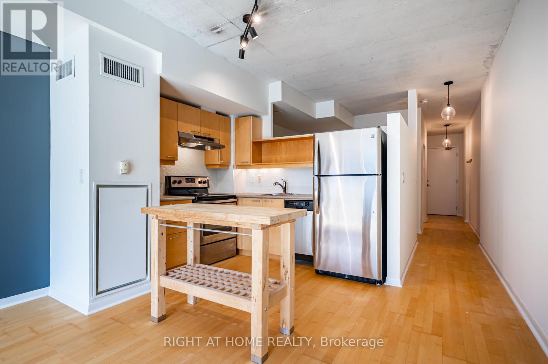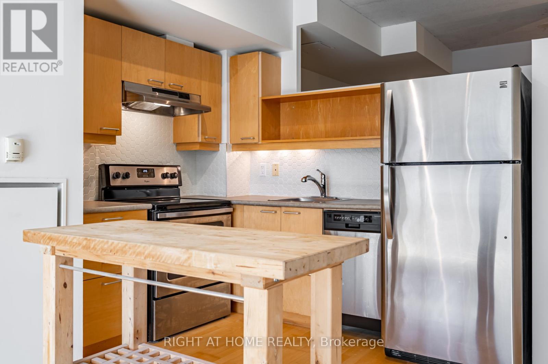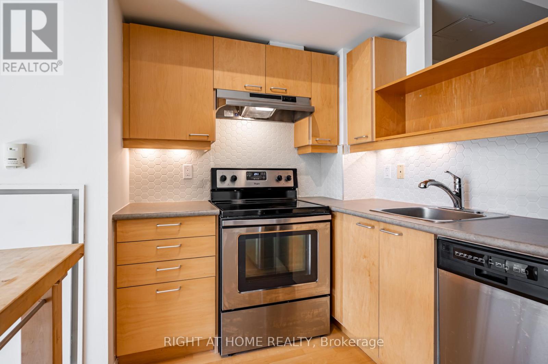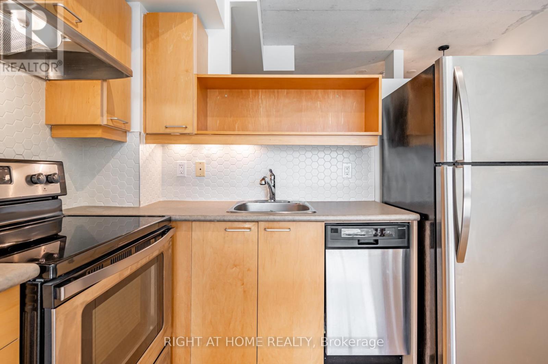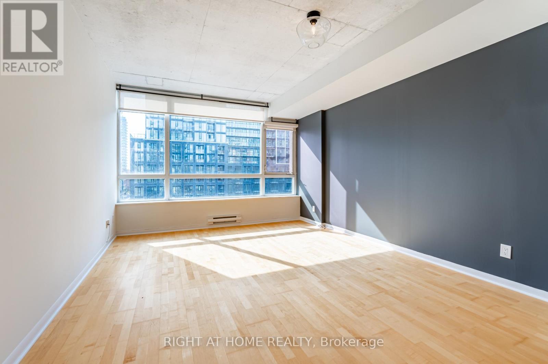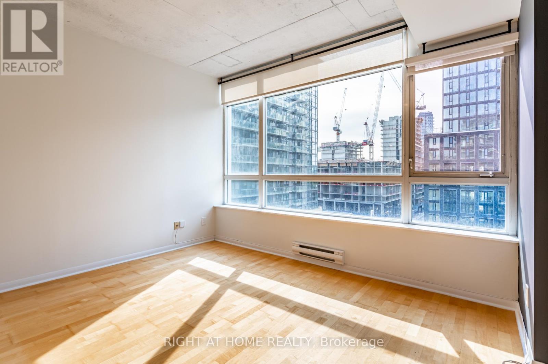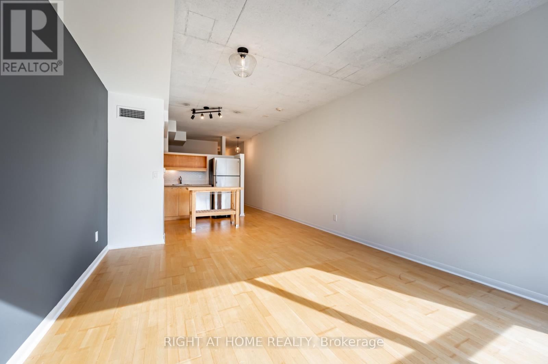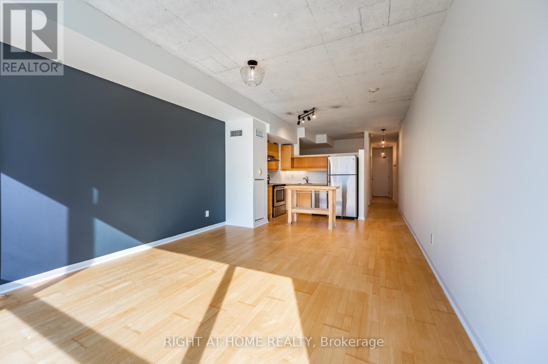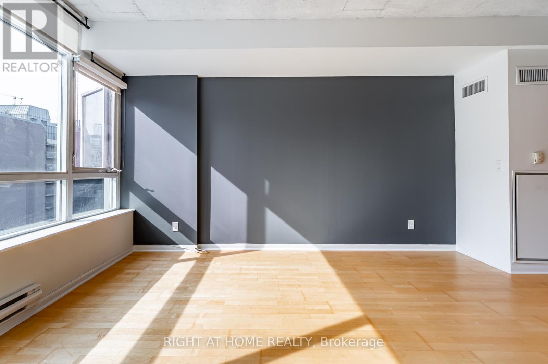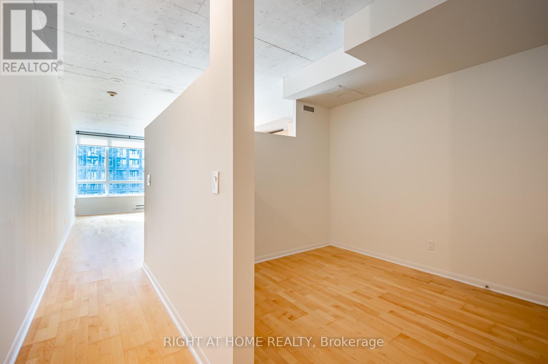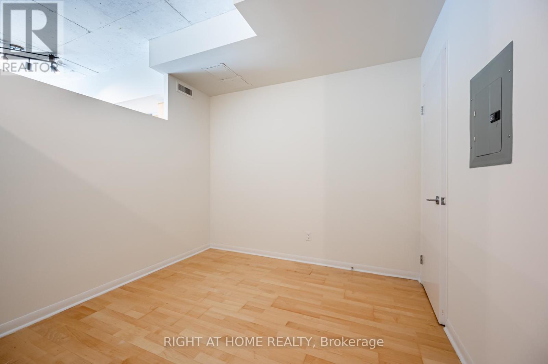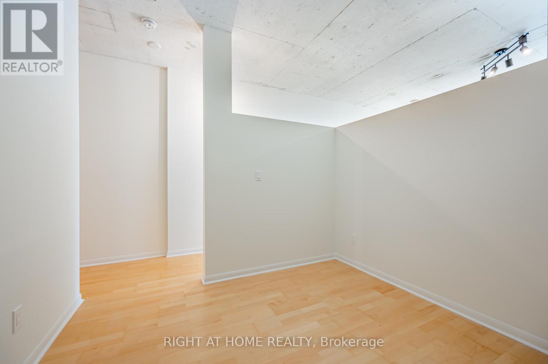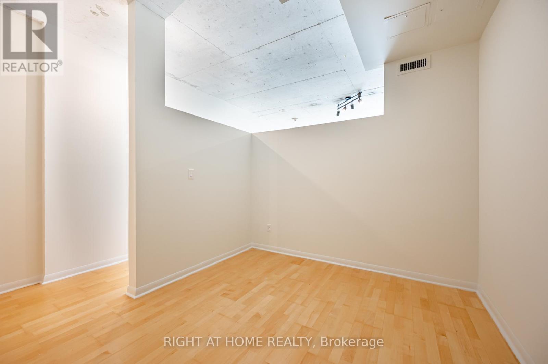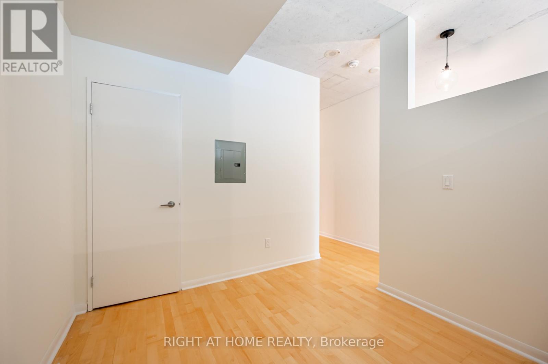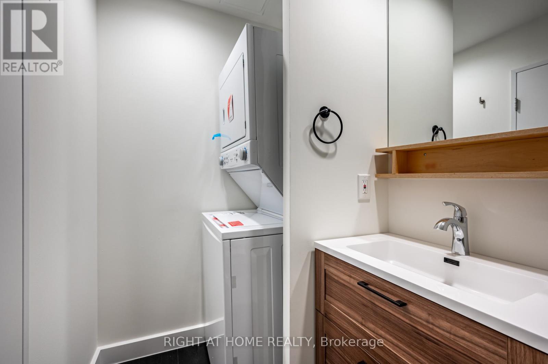726 - 333 Adelaide Street E Toronto, Ontario M5A 4T4
$2,100 Monthly
Urban Living At The Mozo. This Bright, Sunny, Large 1 Bedroom South Facing Unit Features: Functional Open Concept Floorplan, 9 Ft Exposed Concrete Ceiling, Floor To Ceiling Windows. The Kitchen Offers Plenty Of Cupboard Space, Stainless Steel Appliances With A Dining Area. The Large Bedroom Features A Walk In Closet. The Bathroom Has Been Newly Renovated With The Laundry Area Located Next To The Bathroom. Located In Toronto's Most Popular Areas - The St. Lawrence Market. Enjoy Strolling To Markets ,Cafes, With Public Transit At Your Door step. The Unit Has Been Freshly Painted, Professionally Cleaned - Ready For You To Move In. (id:61852)
Property Details
| MLS® Number | C12501156 |
| Property Type | Single Family |
| Neigbourhood | Toronto Centre |
| Community Name | Moss Park |
| CommunityFeatures | Pets Allowed With Restrictions |
| Features | Carpet Free |
Building
| BathroomTotal | 1 |
| BedroomsAboveGround | 1 |
| BedroomsTotal | 1 |
| Amenities | Separate Heating Controls |
| Appliances | Dishwasher, Dryer, Oven, Stove, Washer, Window Coverings, Refrigerator |
| BasementType | None |
| CoolingType | Central Air Conditioning |
| ExteriorFinish | Brick |
| FlooringType | Laminate |
| HeatingFuel | Electric |
| HeatingType | Coil Fan |
| SizeInterior | 600 - 699 Sqft |
| Type | Apartment |
Parking
| Underground | |
| No Garage |
Land
| Acreage | No |
Rooms
| Level | Type | Length | Width | Dimensions |
|---|---|---|---|---|
| Main Level | Living Room | 7.07 m | 3.87 m | 7.07 m x 3.87 m |
| Main Level | Dining Room | 7.07 m | 3.87 m | 7.07 m x 3.87 m |
| Main Level | Kitchen | 7.07 m | 3.87 m | 7.07 m x 3.87 m |
| Main Level | Primary Bedroom | 2.8 m | 2.72 m | 2.8 m x 2.72 m |
https://www.realtor.ca/real-estate/29058646/726-333-adelaide-street-e-toronto-moss-park-moss-park
Interested?
Contact us for more information
Irka Bohdanna Grant
Salesperson
1396 Don Mills Rd Unit B-121
Toronto, Ontario M3B 0A7
