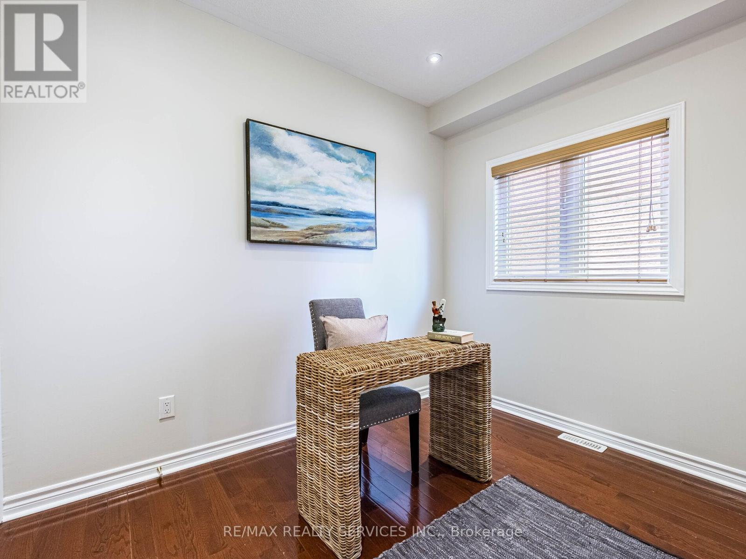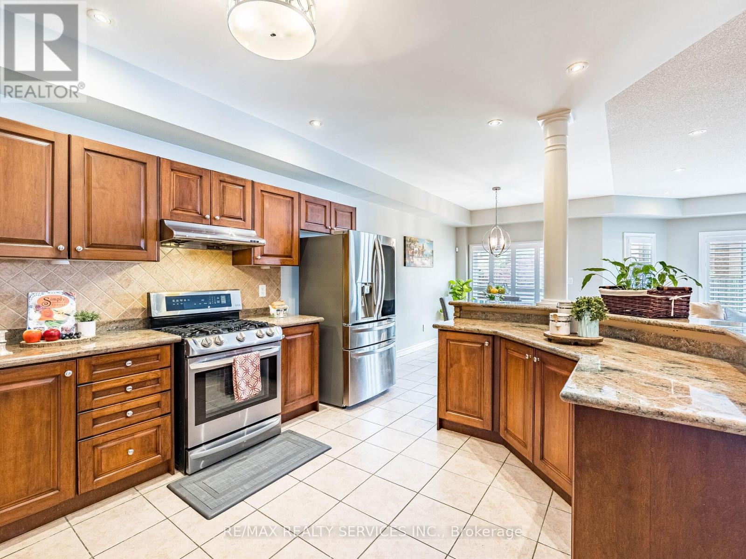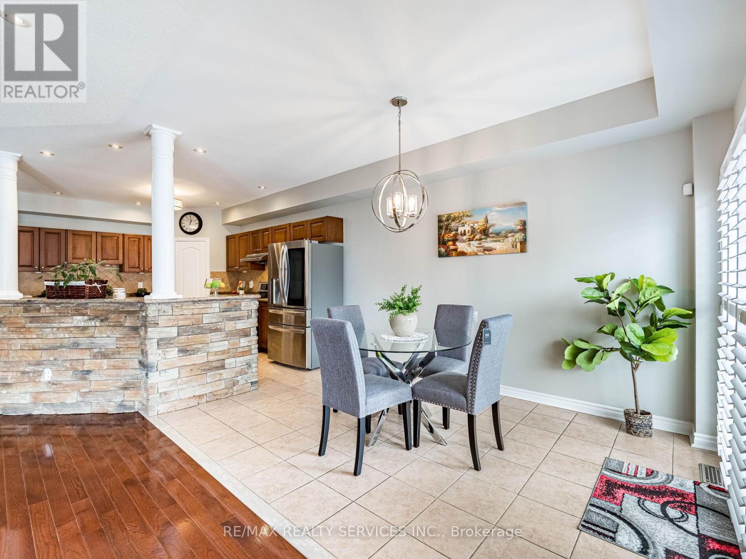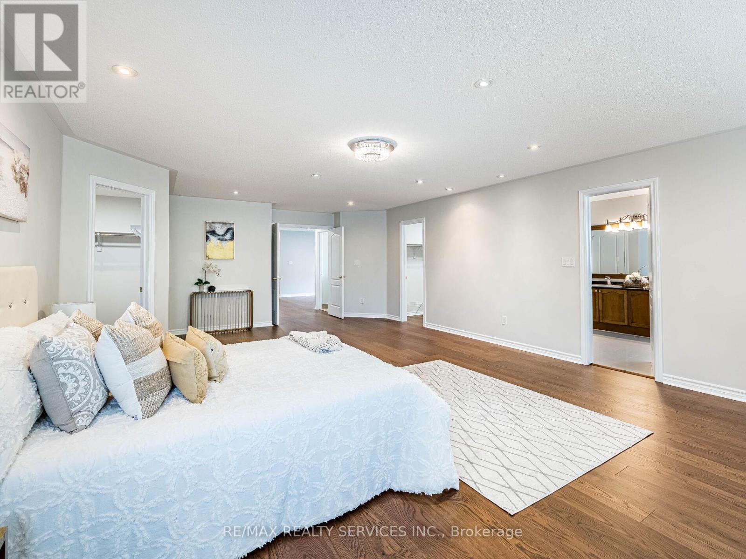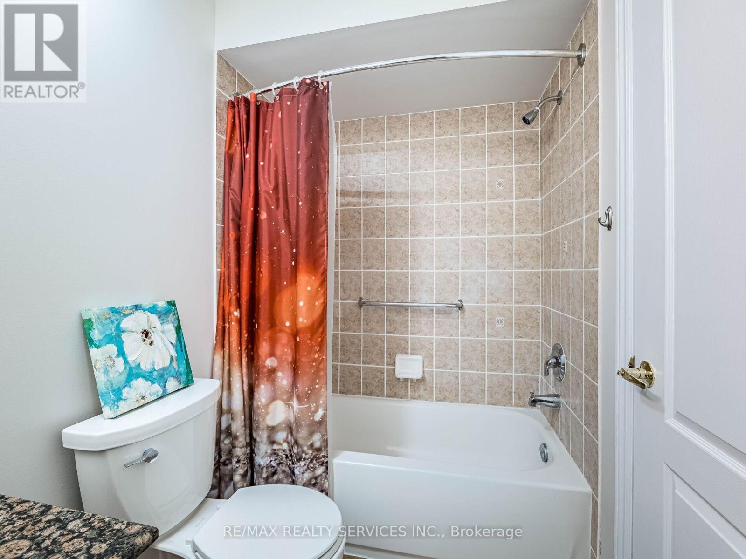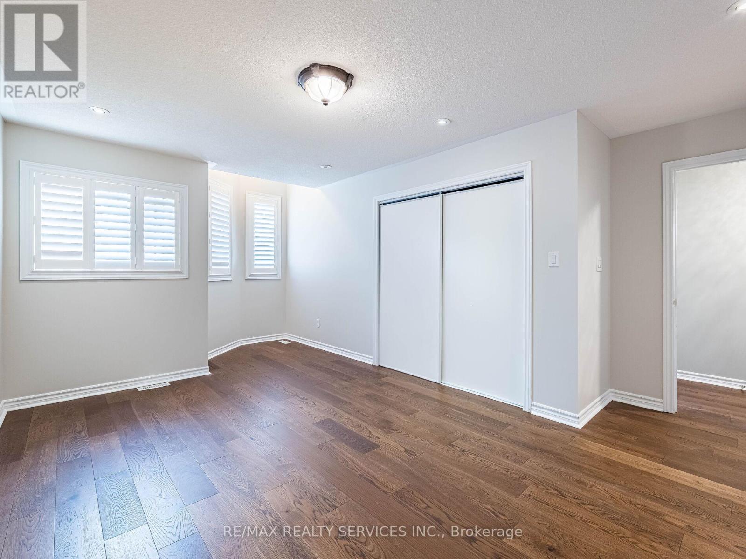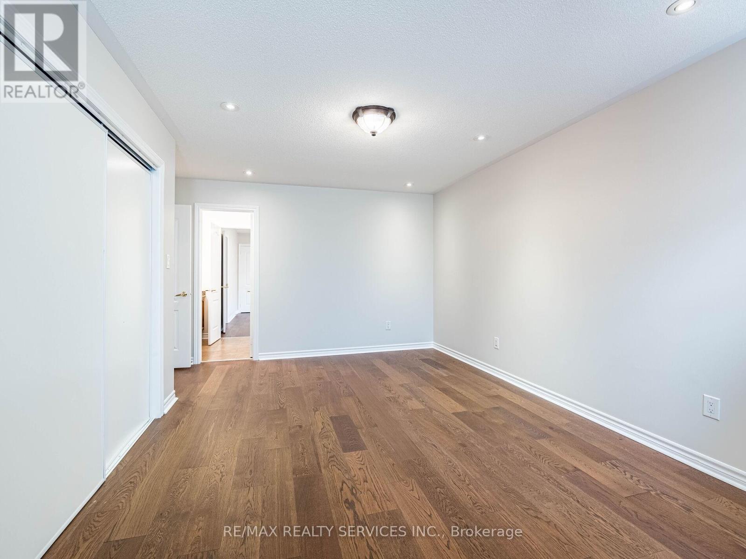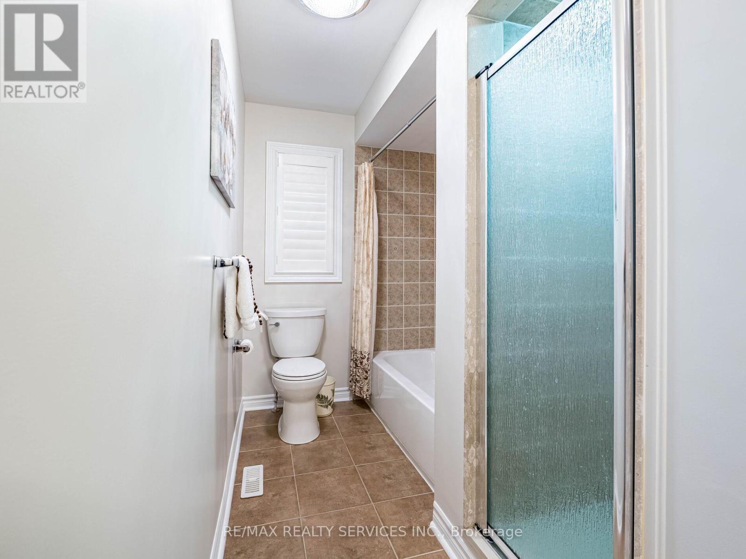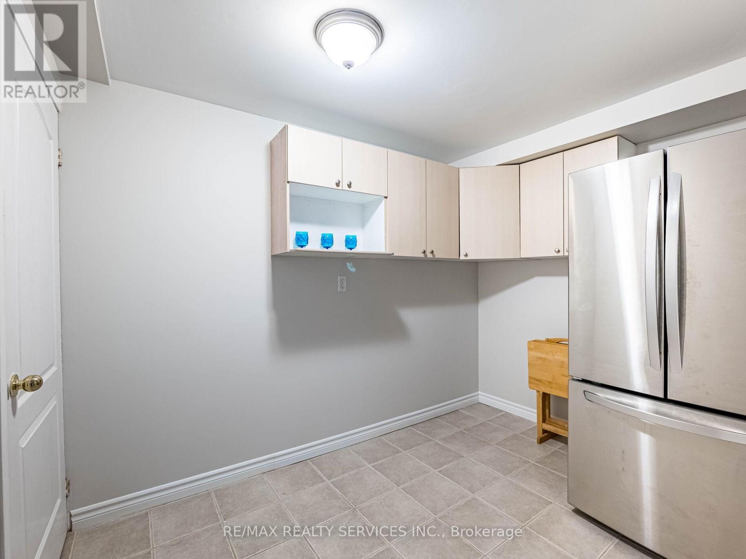7241 Milano Court Mississauga, Ontario L5W 0A2
$1,999,800
Discover luxury living in this stunning 4-beds & 5-baths upgraded home nestled on a large lot on a quiet court. This 3387 sqft (above grade per MPAC) home is the largest home on the street with high ceilings, hardwood floors throughout brand new on 2nd floor, porcelain tiles, exquisite light fixtures, pot lights, granite counters, spiral staircase, 2nd floor laundry and more. The master bdrm is a true retreat with his and hers closets & a 5-piece ensuite. Newer LG kit. appliances and washer/dryer, high efficiency Lennox furnace and A/C, owned Rinnai tankless water heater. Prof. finished basement featuring 2 bdrms, a wet bar + full bath. Fully fenced and landscaped with patterned concrete around the entire house and patio area with a new shed. 2-car garage with new garage doors & a driveway that fits up to 10 cars, parking is never an issue. Don't look any further, this home will check all your boxes and is an absolute showstopper. It has convenient access to schools, transit, and highways. Shows 10+++. (id:61852)
Property Details
| MLS® Number | W12182958 |
| Property Type | Single Family |
| Neigbourhood | Meadowvale Village |
| Community Name | Meadowvale Village |
| AmenitiesNearBy | Park, Public Transit, Schools |
| CommunityFeatures | Community Centre |
| Features | Irregular Lot Size |
| ParkingSpaceTotal | 12 |
Building
| BathroomTotal | 5 |
| BedroomsAboveGround | 4 |
| BedroomsBelowGround | 2 |
| BedroomsTotal | 6 |
| Appliances | Garage Door Opener Remote(s), Dishwasher, Dryer, Stove, Water Heater - Tankless, Washer, Window Coverings, Refrigerator |
| BasementDevelopment | Finished |
| BasementType | N/a (finished) |
| ConstructionStyleAttachment | Detached |
| CoolingType | Central Air Conditioning |
| ExteriorFinish | Brick |
| FireplacePresent | Yes |
| FlooringType | Hardwood, Ceramic, Carpeted |
| HeatingFuel | Natural Gas |
| HeatingType | Forced Air |
| StoriesTotal | 2 |
| SizeInterior | 3000 - 3500 Sqft |
| Type | House |
| UtilityWater | Municipal Water |
Parking
| Attached Garage | |
| Garage |
Land
| Acreage | No |
| LandAmenities | Park, Public Transit, Schools |
| LandscapeFeatures | Landscaped |
| Sewer | Sanitary Sewer |
| SizeDepth | 138 Ft ,3 In |
| SizeFrontage | 62 Ft ,7 In |
| SizeIrregular | 62.6 X 138.3 Ft ; Irregular |
| SizeTotalText | 62.6 X 138.3 Ft ; Irregular|under 1/2 Acre |
Rooms
| Level | Type | Length | Width | Dimensions |
|---|---|---|---|---|
| Second Level | Laundry Room | 3.44 m | 2.74 m | 3.44 m x 2.74 m |
| Second Level | Primary Bedroom | 5.17 m | 7.91 m | 5.17 m x 7.91 m |
| Second Level | Bedroom 2 | 4.38 m | 4.7 m | 4.38 m x 4.7 m |
| Second Level | Bedroom 3 | 4.27 m | 4.7 m | 4.27 m x 4.7 m |
| Second Level | Bedroom 4 | 3.66 m | 4.27 m | 3.66 m x 4.27 m |
| Basement | Recreational, Games Room | Measurements not available | ||
| Main Level | Living Room | 4.45 m | 7.44 m | 4.45 m x 7.44 m |
| Main Level | Dining Room | 3.95 m | 4.27 m | 3.95 m x 4.27 m |
| Main Level | Family Room | 5.17 m | 5.17 m | 5.17 m x 5.17 m |
| Main Level | Eating Area | 2.87 m | 3.98 m | 2.87 m x 3.98 m |
| Main Level | Kitchen | 3.66 m | 4.81 m | 3.66 m x 4.81 m |
| Main Level | Den | 3.05 m | 2.35 m | 3.05 m x 2.35 m |
Interested?
Contact us for more information
Harpreet Singh Jaggi
Broker
10 Kingsbridge Gdn Cir #200
Mississauga, Ontario L5R 3K7





