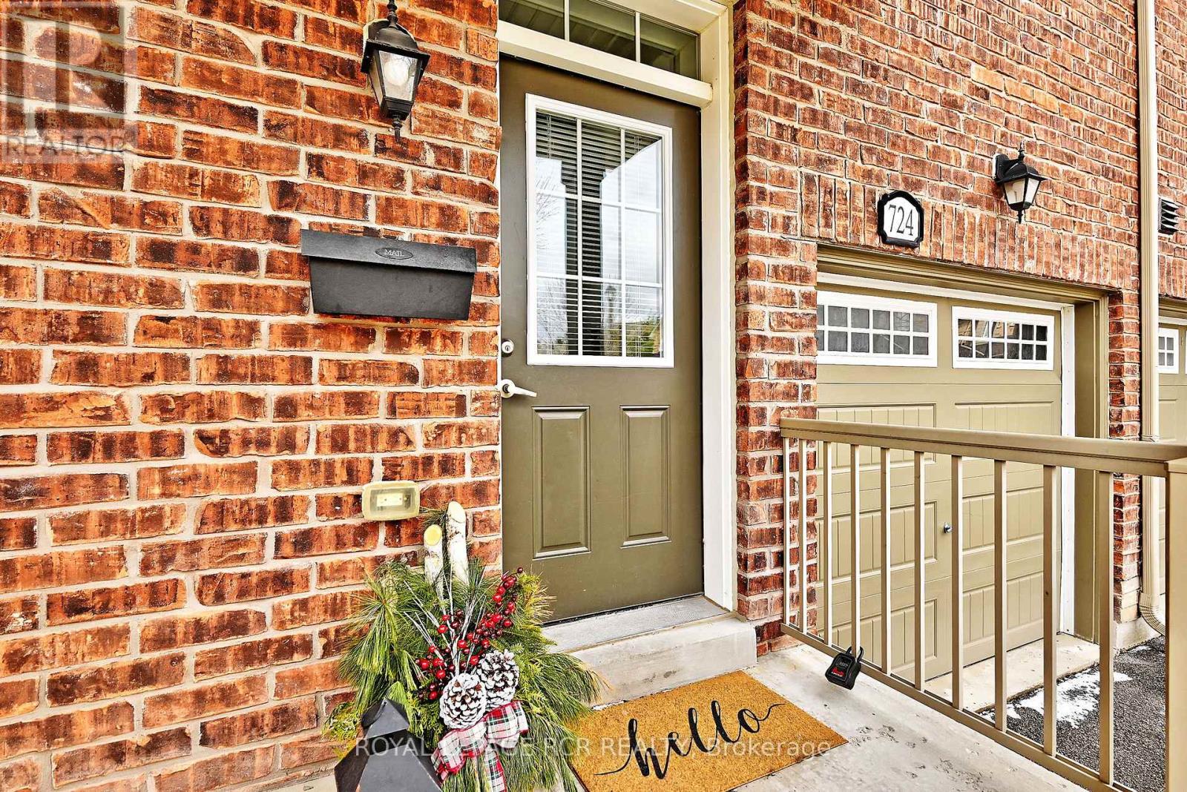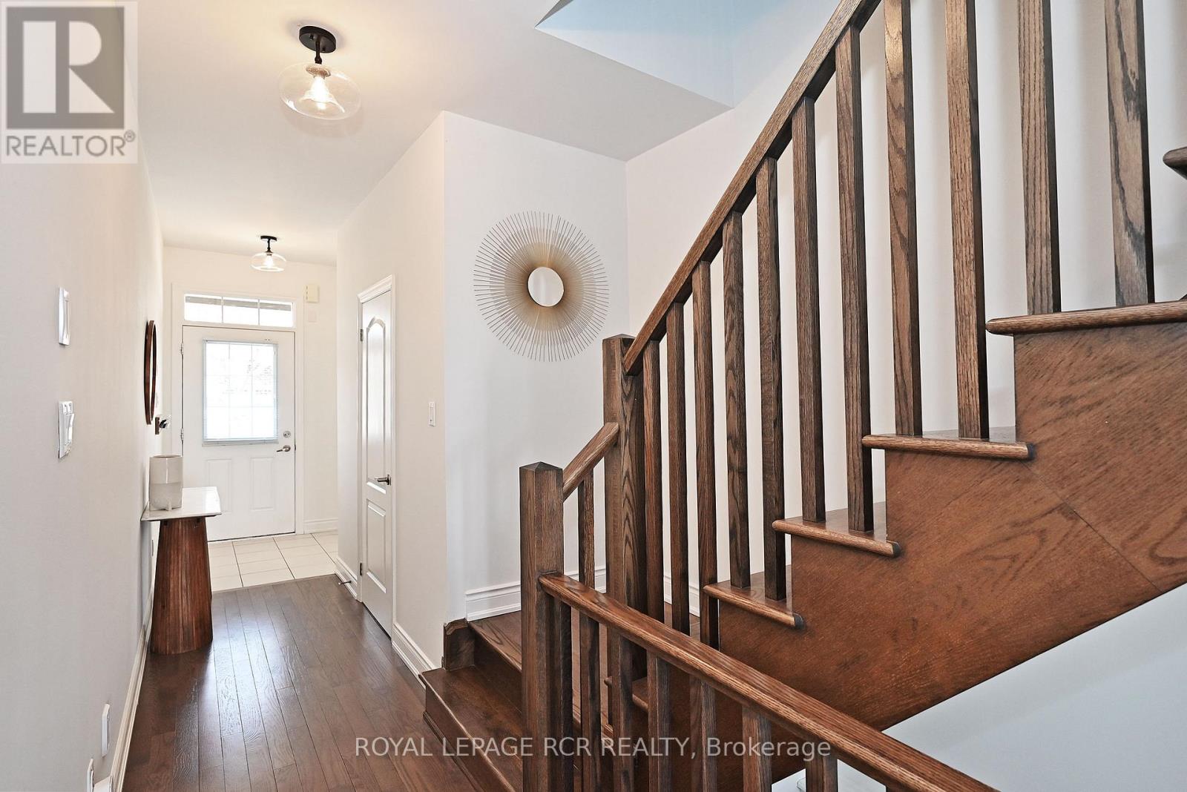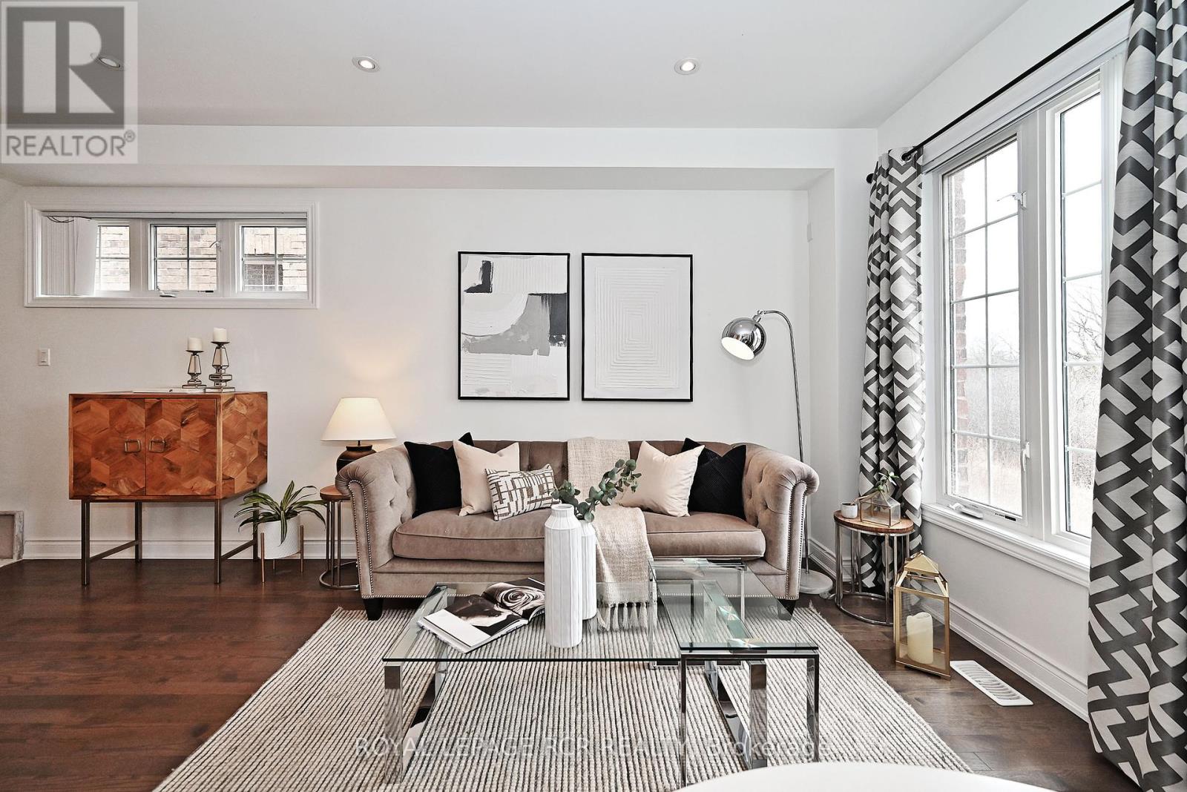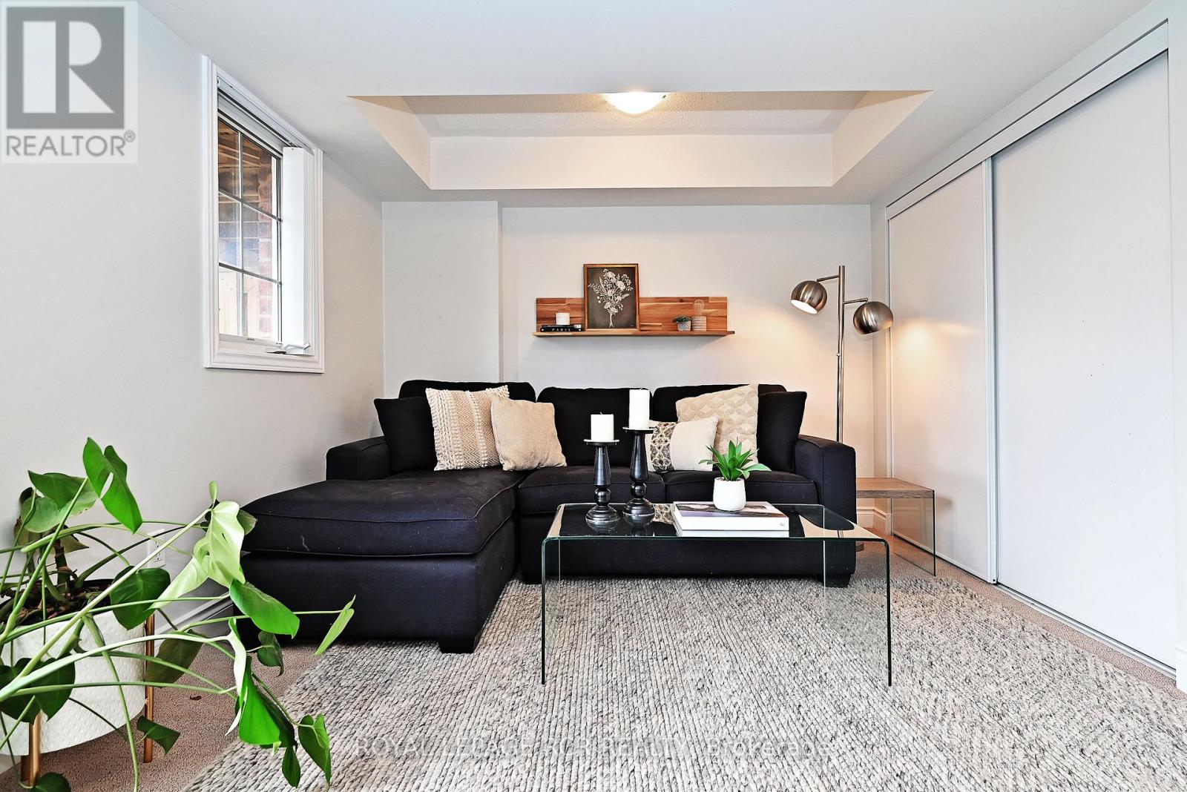724 Wendy Culbert Crescent Newmarket, Ontario L3X 0A4
$975,000Maintenance,
$297.86 Monthly
Maintenance,
$297.86 MonthlyWelcome to this beautifully maintained condo townhome in Newmarkets Stonehaven-Wyndham community, backing directly onto St. Andrews Golf Course with stunning ravine views. This spacious home offers an open-concept main floor with hardwood flooring, a stylish kitchen featuring white shaker-style cabinetry, stainless steel appliances, subway tile backsplash, and seating at the pass-through counter. The living and dining area is bright and inviting with a walk-out to a raised deck overlooking the serene backyard. The main floor also includes a tiled foyer with a double closet and a convenient 2-piece powder room. Upstairs, the primary bedroom features a large window, a walk-in closet with organizers, and a private 4-piece ensuite. Two additional bedrooms have generous closets, and a 4-piece bathroom providing plenty of space for family or guests. The fully finished walk-out basement includes a cozy rec room, a sliding door to the patio, a 4-piece bathroom, laundry room with storage, and additional storage under the stairs. Enjoy peaceful outdoor living with no behind neighboursan exceptional opportunity in one of Newmarkets most sought-after communities. (id:61852)
Property Details
| MLS® Number | N12077166 |
| Property Type | Single Family |
| Community Name | Stonehaven-Wyndham |
| AmenitiesNearBy | Park |
| CommunityFeatures | Pet Restrictions |
| Features | Balcony |
| ParkingSpaceTotal | 2 |
Building
| BathroomTotal | 3 |
| BedroomsAboveGround | 3 |
| BedroomsTotal | 3 |
| BasementDevelopment | Finished |
| BasementFeatures | Walk Out |
| BasementType | N/a (finished) |
| CoolingType | Central Air Conditioning |
| ExteriorFinish | Brick |
| FireProtection | Smoke Detectors |
| FlooringType | Tile, Hardwood, Carpeted, Concrete |
| HalfBathTotal | 1 |
| HeatingFuel | Natural Gas |
| HeatingType | Forced Air |
| StoriesTotal | 2 |
| SizeInterior | 1400 - 1599 Sqft |
| Type | Row / Townhouse |
Parking
| Attached Garage | |
| Garage |
Land
| Acreage | No |
| LandAmenities | Park |
Rooms
| Level | Type | Length | Width | Dimensions |
|---|---|---|---|---|
| Second Level | Primary Bedroom | 4.77 m | 3.47 m | 4.77 m x 3.47 m |
| Second Level | Bedroom 2 | 5.53 m | 2.96 m | 5.53 m x 2.96 m |
| Second Level | Bedroom 3 | 3.81 m | 2.96 m | 3.81 m x 2.96 m |
| Basement | Recreational, Games Room | 5.42 m | 4.83 m | 5.42 m x 4.83 m |
| Basement | Laundry Room | 2.96 m | 1.95 m | 2.96 m x 1.95 m |
| Main Level | Foyer | 1.51 m | 1.48 m | 1.51 m x 1.48 m |
| Main Level | Living Room | 2.65 m | 5.1 m | 2.65 m x 5.1 m |
| Main Level | Dining Room | 2.65 m | 5.1 m | 2.65 m x 5.1 m |
| Main Level | Kitchen | 3.57 m | 2.29 m | 3.57 m x 2.29 m |
Interested?
Contact us for more information
Lindsay Rhianne Strom
Broker
17360 Yonge Street
Newmarket, Ontario L3Y 7R6
Susie Strom
Salesperson
17360 Yonge Street
Newmarket, Ontario L3Y 7R6














































