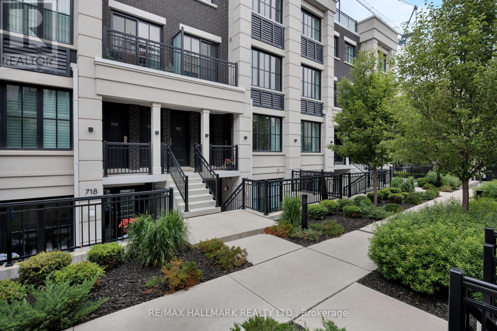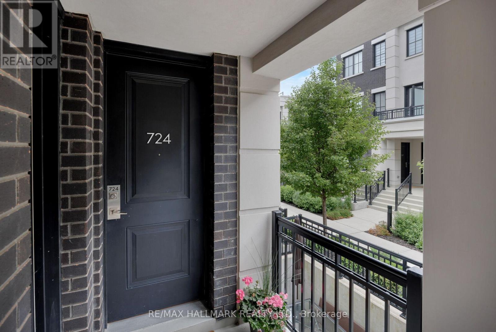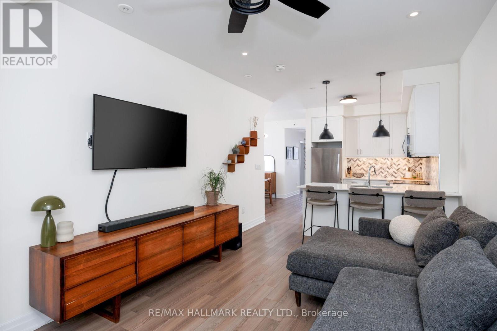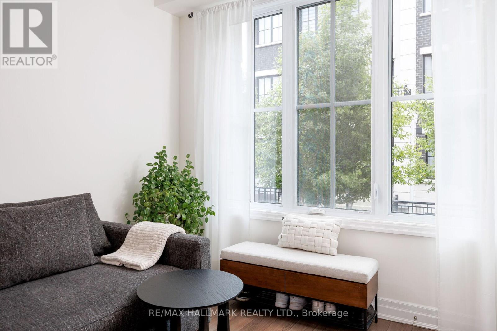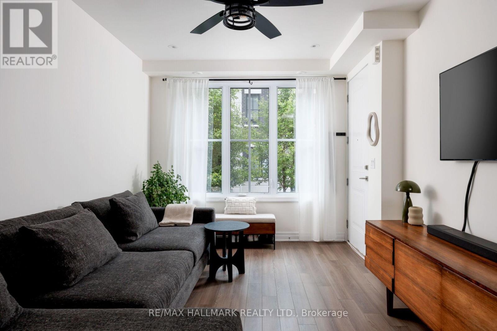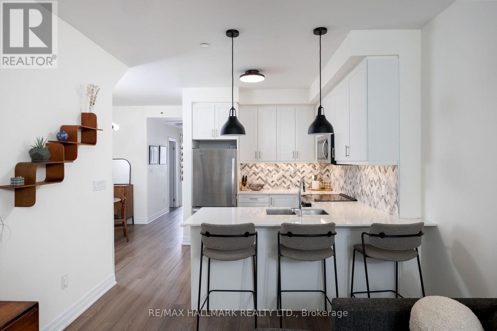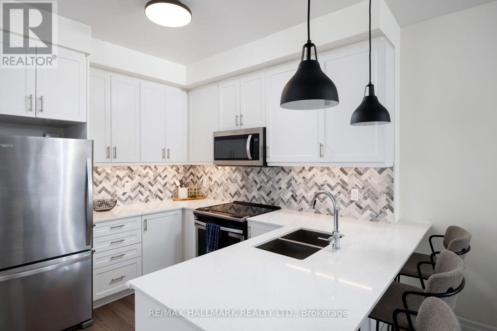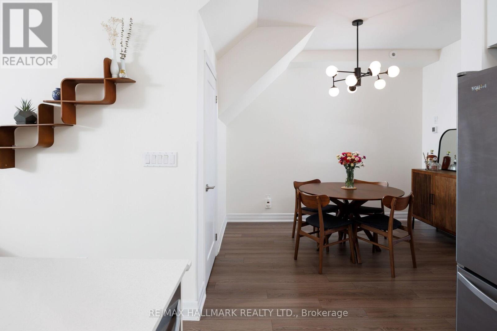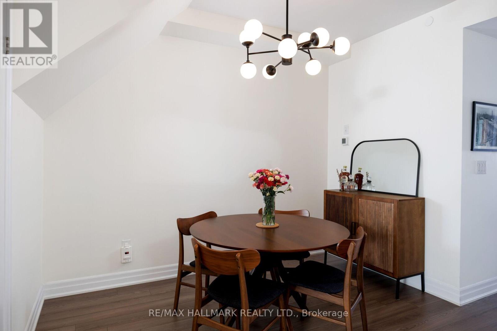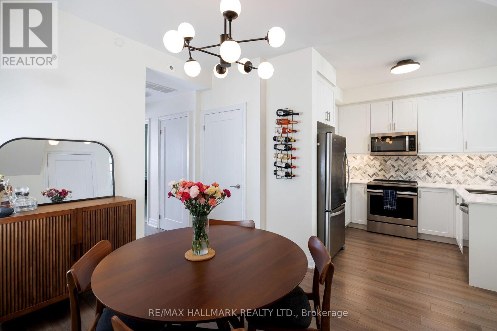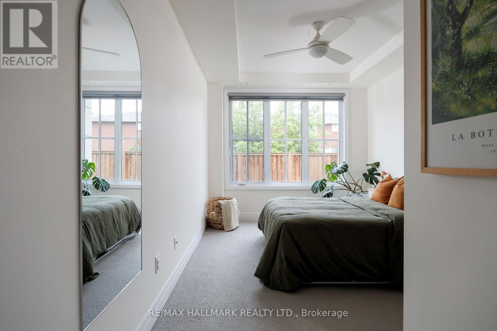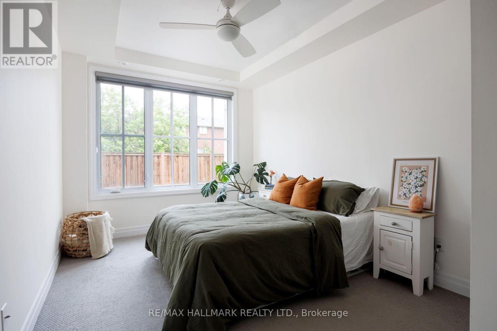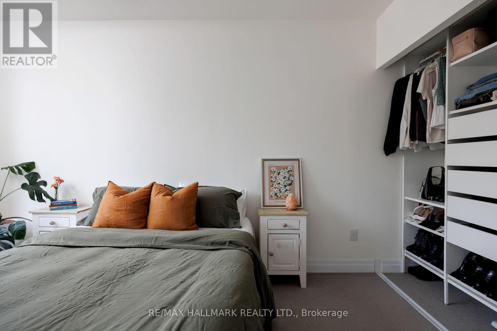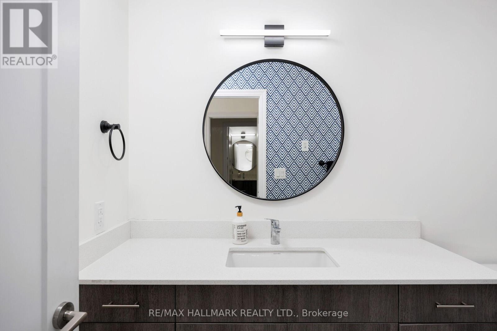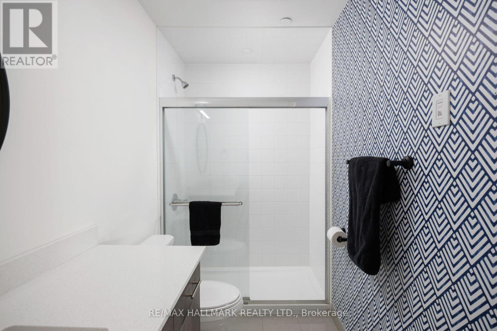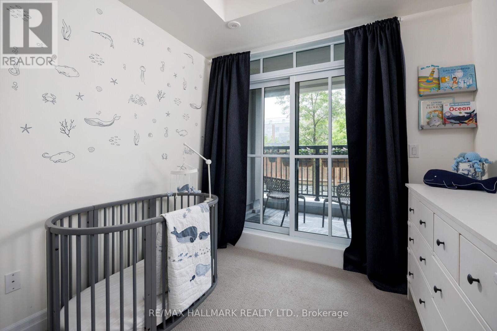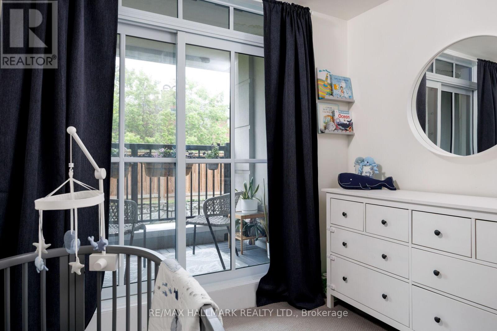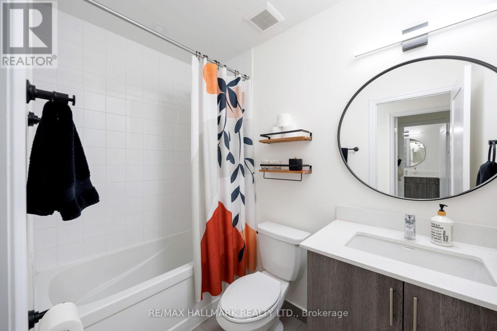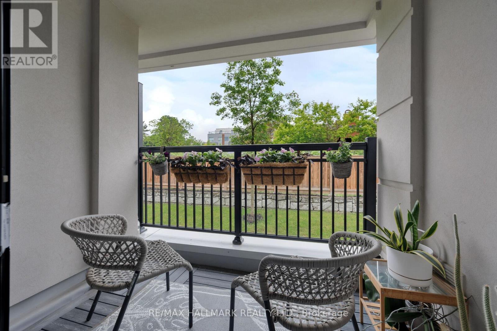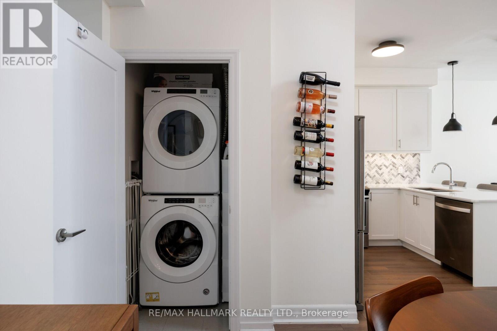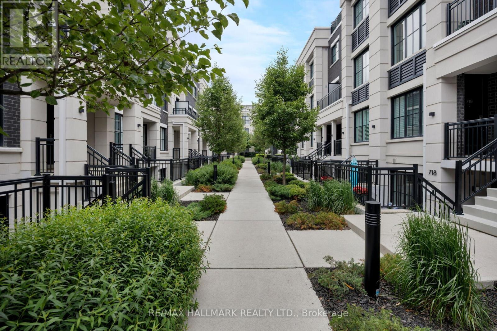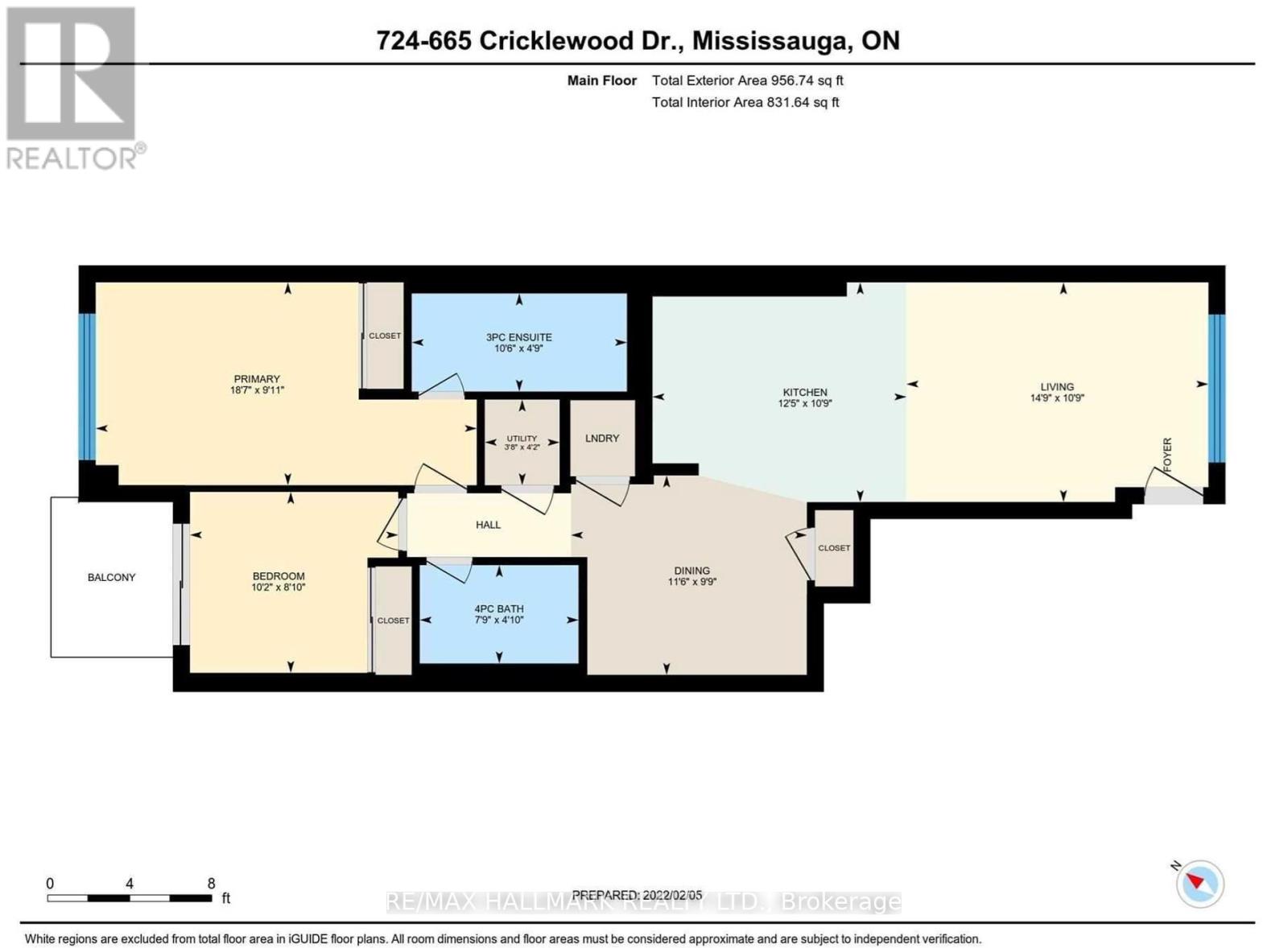724 - 665 Cricklewood Drive Mississauga, Ontario L5G 0B9
$749,900Maintenance, Common Area Maintenance, Insurance, Parking, Water
$362.52 Monthly
Maintenance, Common Area Maintenance, Insurance, Parking, Water
$362.52 MonthlyModern, stylish and move in ready! This upgraded 2 bed 2 bath garden terrace townhouse checks all the boxes. 9 ft ceilings, massive windows, pot lights throughout, and a breezy open concept layout thats perfect for hosting or lounging in style. The kitchen will wow with quartz countertops, stainless steel appliances, custom herringbone tile backsplash, under-cabinet and chic pendant lighting. There's a breakfast bar for casual dining and an actual dining room! The bedrooms are bright, well laid out, with closet organizers. The oversized primary has a dreamy ensuite with a glass shower enclosure and the second bath has the coveted soaker tub. Bonus: No stairs here! This flat is all on one level, with no wasted space and a walk-out to your own private terrace. Located just minutes from Port Credit's shops, restaurants, waterfront trails, and the GO Station for a quick ride downtown. This location is hard to beat. A Mineola gem! (id:61852)
Property Details
| MLS® Number | W12218033 |
| Property Type | Single Family |
| Community Name | Mineola |
| AmenitiesNearBy | Beach, Golf Nearby, Hospital, Park |
| CommunityFeatures | Pet Restrictions |
| Features | Balcony |
| ParkingSpaceTotal | 1 |
Building
| BathroomTotal | 2 |
| BedroomsAboveGround | 2 |
| BedroomsTotal | 2 |
| Age | 0 To 5 Years |
| Amenities | Visitor Parking, Storage - Locker |
| Appliances | Dishwasher, Dryer, Microwave, Hood Fan, Stove, Washer, Refrigerator |
| CoolingType | Central Air Conditioning |
| ExteriorFinish | Concrete |
| FlooringType | Laminate |
| HeatingFuel | Natural Gas |
| HeatingType | Forced Air |
| SizeInterior | 900 - 999 Sqft |
| Type | Row / Townhouse |
Parking
| Underground | |
| Garage |
Land
| Acreage | No |
| LandAmenities | Beach, Golf Nearby, Hospital, Park |
Rooms
| Level | Type | Length | Width | Dimensions |
|---|---|---|---|---|
| Main Level | Living Room | 10.9 m | 14.9 m | 10.9 m x 14.9 m |
| Main Level | Kitchen | 10.9 m | 12.5 m | 10.9 m x 12.5 m |
| Main Level | Dining Room | 9.9 m | 11.6 m | 9.9 m x 11.6 m |
| Main Level | Primary Bedroom | 9.11 m | 18.7 m | 9.11 m x 18.7 m |
| Main Level | Bedroom 2 | 8.1 m | 10.2 m | 8.1 m x 10.2 m |
| Main Level | Bathroom | 4.9 m | 10.6 m | 4.9 m x 10.6 m |
| Main Level | Bathroom | 4.1 m | 7.9 m | 4.1 m x 7.9 m |
| Main Level | Utility Room | 4.2 m | 3.8 m | 4.2 m x 3.8 m |
https://www.realtor.ca/real-estate/28463300/724-665-cricklewood-drive-mississauga-mineola-mineola
Interested?
Contact us for more information
Sarah Spegel
Salesperson
170 Merton St
Toronto, Ontario M4S 1A1
