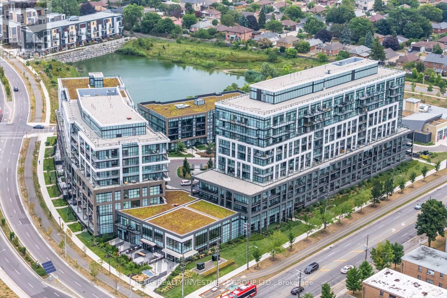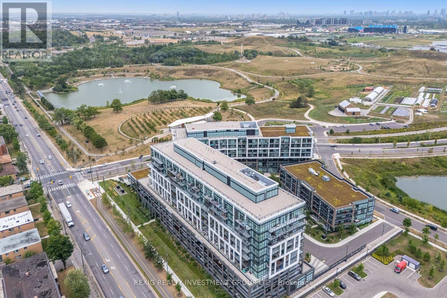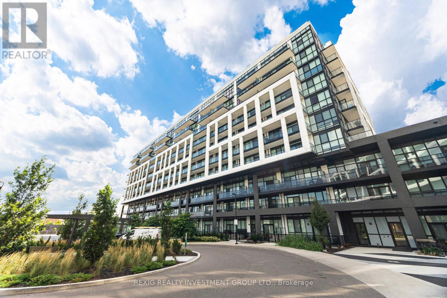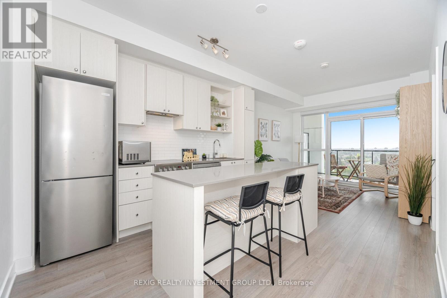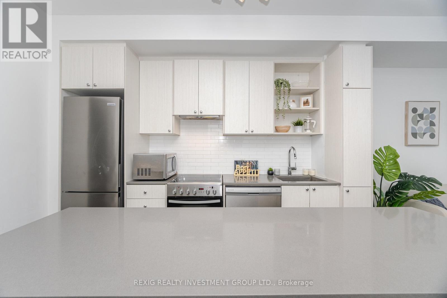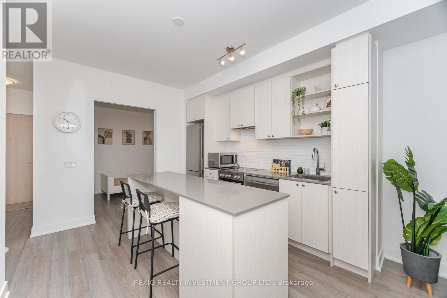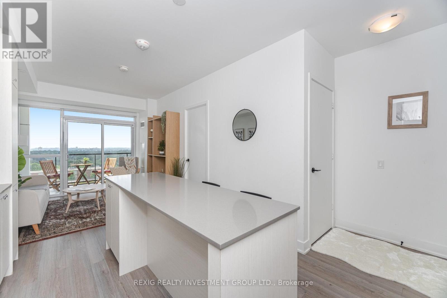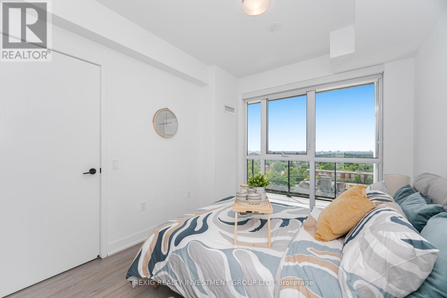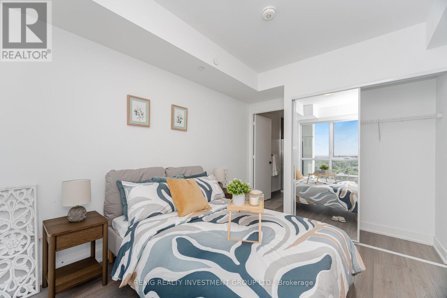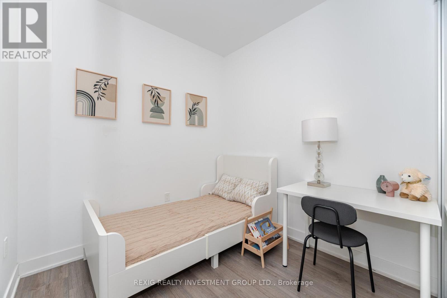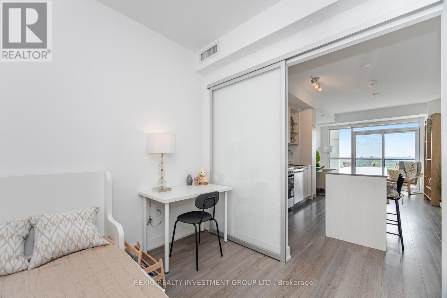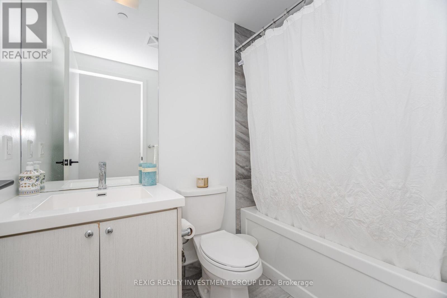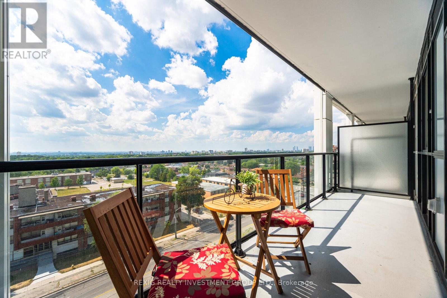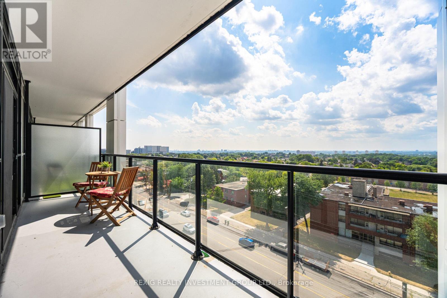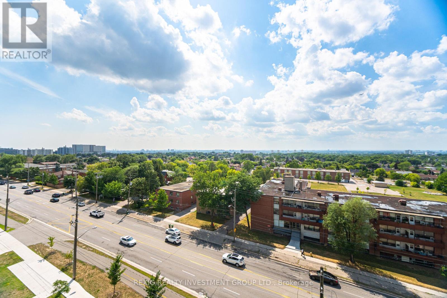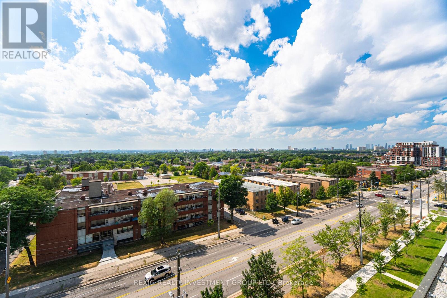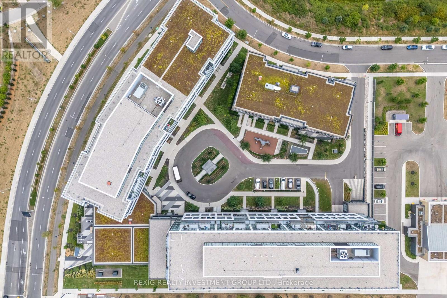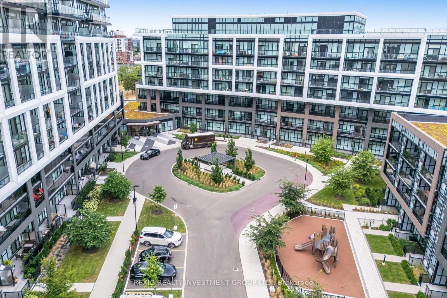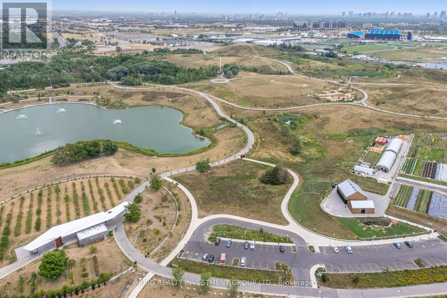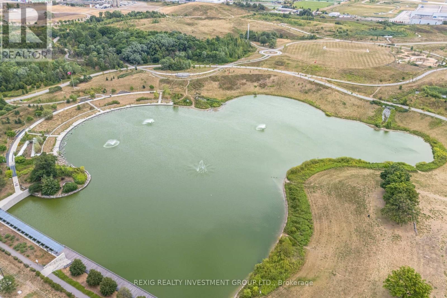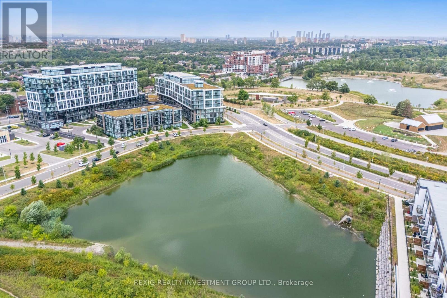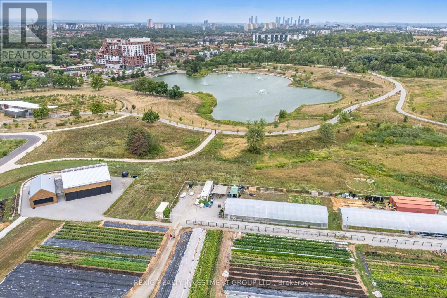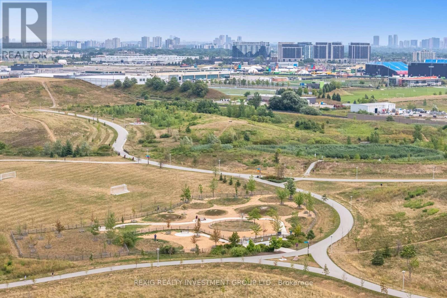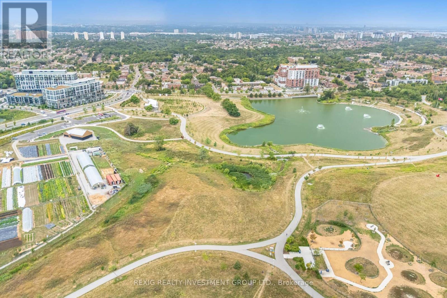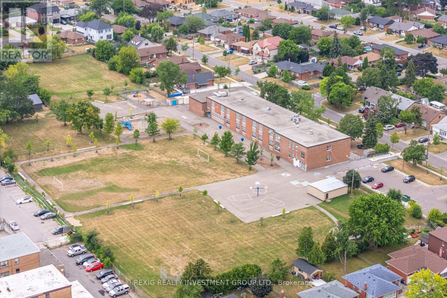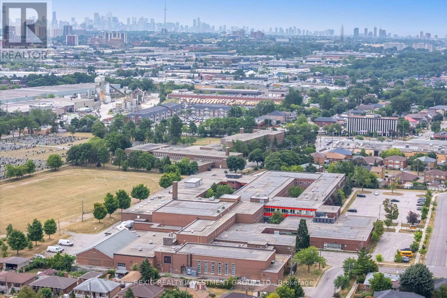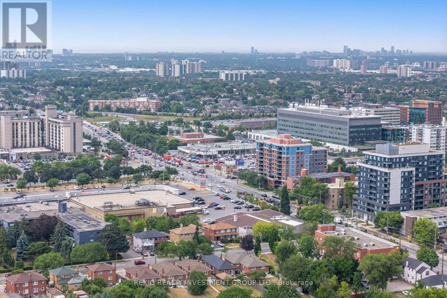723 - 50 George Butchart Drive Toronto, Ontario M3M 2H3
$574,900Maintenance, Common Area Maintenance, Water, Insurance, Parking
$579.80 Monthly
Maintenance, Common Area Maintenance, Water, Insurance, Parking
$579.80 MonthlyWelcome to Saturday in the Park This modern 2-bedroom, carpet-free condo offers the perfect blend of style, comfort, and convenience just steps from Downsview Park, transit, shops, and everyday amenities. The open-concept layout features a sleek kitchen with quartz counters, a functional island, and stainless steel appliances, flowing into a bright living room with walkout to a rare full-length open-air balcony ideal for relaxing or entertaining. Both bedrooms are generously sized with large windows, including a primary with walk-in closet. The spa-inspired bath offers modern finishes and ample storage. Residents enjoy an impressive collection of building amenities, including a welcoming two-storey lobby with 24/7 concierge, co-working and study areas, a fully equipped fitness centre with yoga and spin studios, a party lounge with catering kitchen and BBQ terrace, a kids playroom, games room, and inviting outdoor spaces. Located minutes from TTC, GO Station, York University, and major highways, this condo combines modern living with a vibrant community lifestyle. Perfect for first-time buyers, down sizers, or investors dont miss this one! Why You'll Love It? Parkside Living: Imagine morning jogs or evening strolls just steps away. Resort-Inspired Amenities: Everything you need for work, play, and wellness right at home. Turnkey Lifestyle: Modern finishes, no carpet, and a functional layout perfect for entertaining. (id:61852)
Property Details
| MLS® Number | W12345934 |
| Property Type | Single Family |
| Community Name | Downsview-Roding-CFB |
| AmenitiesNearBy | Public Transit, Schools |
| CommunityFeatures | Pet Restrictions, Community Centre |
| Features | Conservation/green Belt, Balcony, Carpet Free, In Suite Laundry |
| ParkingSpaceTotal | 1 |
Building
| BathroomTotal | 2 |
| BedroomsAboveGround | 2 |
| BedroomsTotal | 2 |
| Age | 0 To 5 Years |
| Amenities | Security/concierge, Exercise Centre, Party Room, Storage - Locker |
| CoolingType | Central Air Conditioning |
| ExteriorFinish | Concrete |
| HeatingFuel | Natural Gas |
| HeatingType | Forced Air |
| SizeInterior | 800 - 899 Sqft |
| Type | Apartment |
Parking
| Underground | |
| Garage |
Land
| Acreage | No |
| LandAmenities | Public Transit, Schools |
| SurfaceWater | Lake/pond |
Rooms
| Level | Type | Length | Width | Dimensions |
|---|---|---|---|---|
| Flat | Foyer | 2.36 m | 1.19 m | 2.36 m x 1.19 m |
| Flat | Living Room | 3.2 m | 3 m | 3.2 m x 3 m |
| Flat | Kitchen | 3.61 m | 3.2 m | 3.61 m x 3.2 m |
| Flat | Primary Bedroom | 4.24 m | 2.92 m | 4.24 m x 2.92 m |
| Flat | Bedroom 2 | 2.59 m | 2.31 m | 2.59 m x 2.31 m |
| Flat | Bathroom | 2.64 m | 1.68 m | 2.64 m x 1.68 m |
| Flat | Bathroom | 2.36 m | 1.5 m | 2.36 m x 1.5 m |
Interested?
Contact us for more information
Carol-Anne Schneider
Broker of Record
2380 Bristol Cir #12
Oakville, Ontario L6H 6M5
