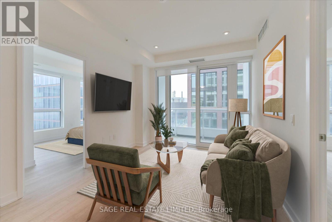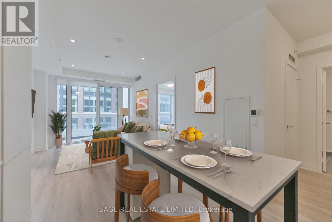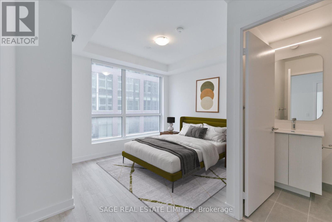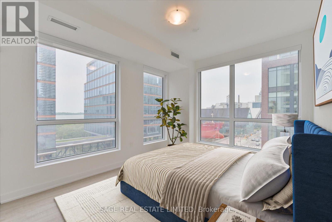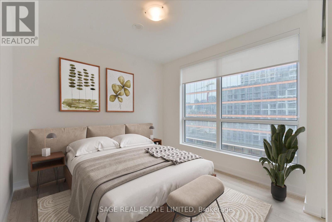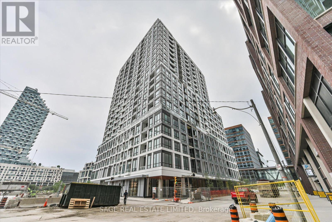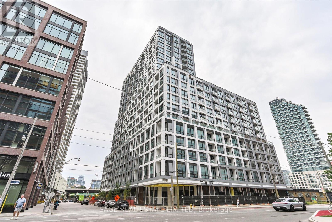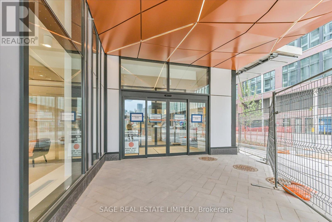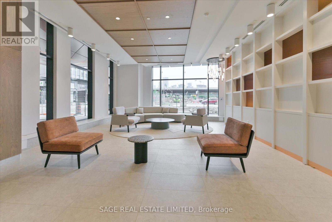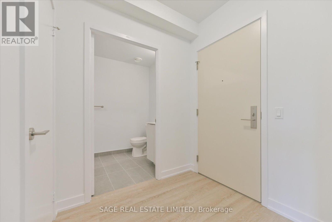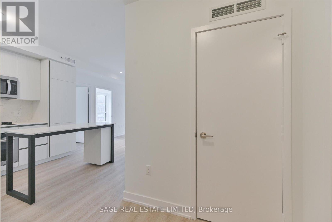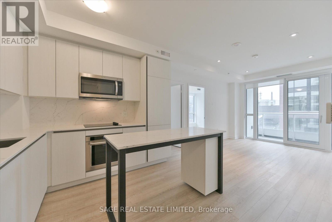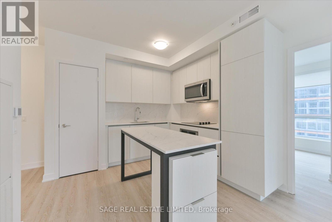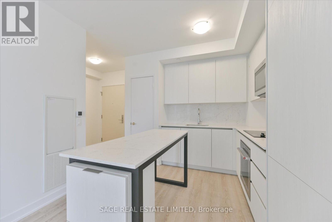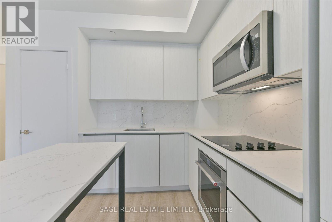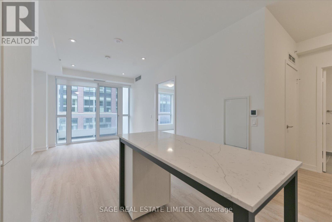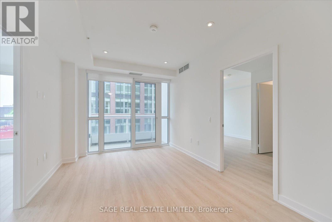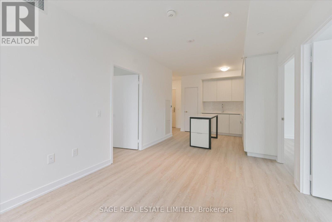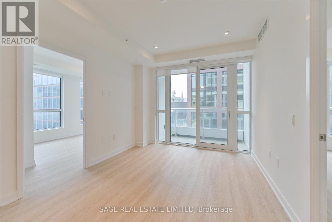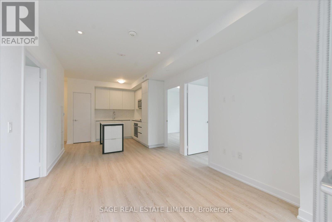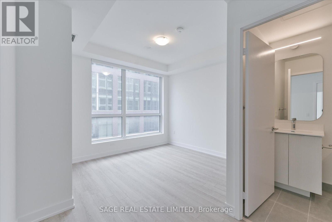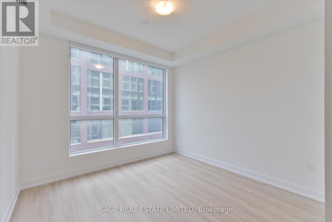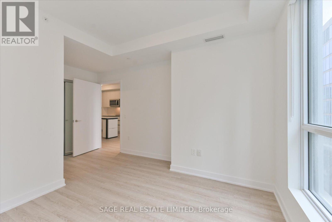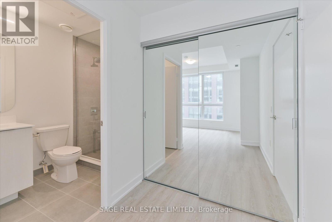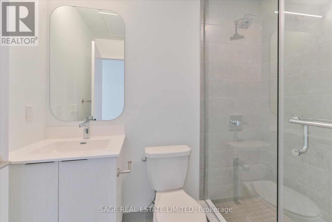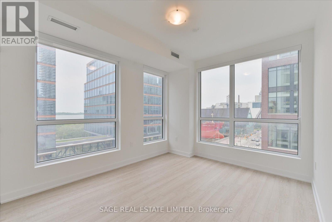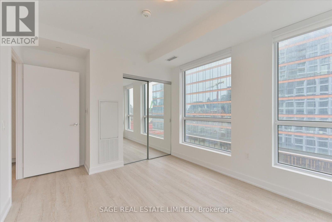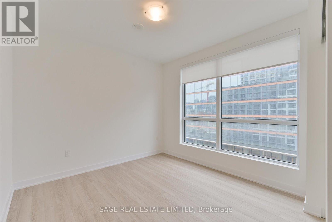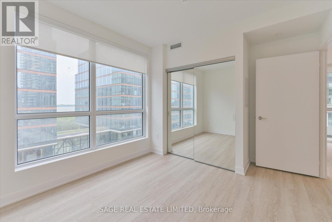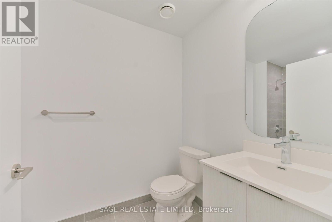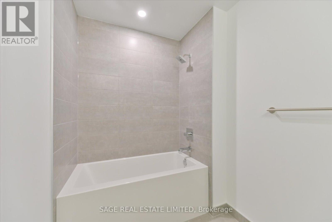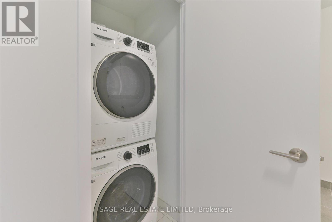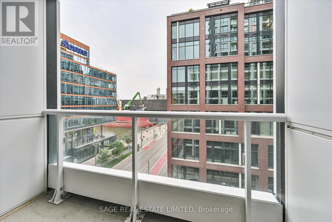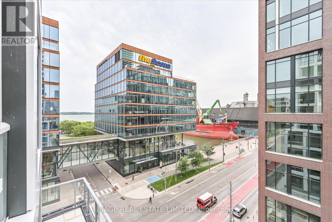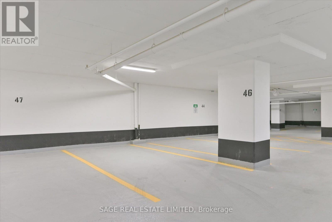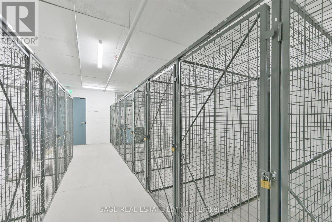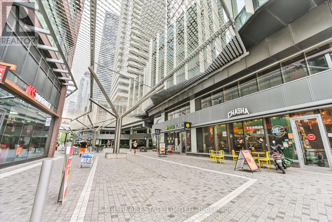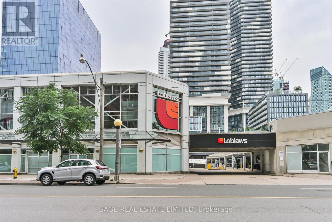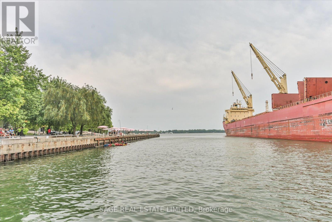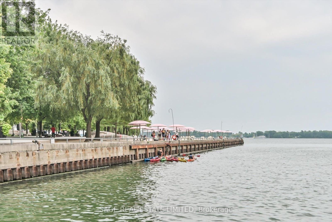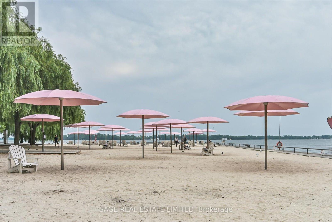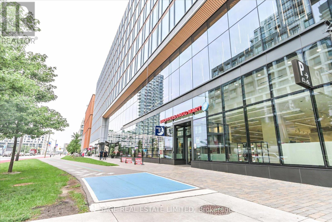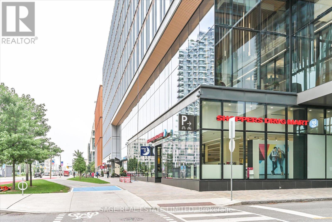723 - 15 Richardson Street Toronto, Ontario M5A 0Y5
$3,900 Monthly
Experience Elevated Waterfront Living At Empire Quay House Condos. Perfect For A Downtown Family or Professional Occupants Seeking Style, Comfort, And Convenience By The Lake. This Brand New, Sun-Filled 2-Bedroom + Den(den can be 3rd bedroom) Corner Suite Offers Approximately929 Sq. Ft. Of Thoughtfully Designed Space, Complete With Parking And A Locker. Featuring Upgraded, Light-Toned Finishes Throughout, Kitchen Island, Quartz Counter Tops, Recessed LivingRoom Lighting, Mirrored Closet Doors, Glass Shower Door, The Unit Exudes A Clean, ModernAesthetic That Amplifies Natural Light And Creates A Fresh, Airy Atmosphere. Expansive WindowsWith Blinds And Southwest-Facing Views Overlook Queens Quay East And Lake Ontario, Bathing TheHome In Sunlight From Morning To Evening. Ideally Situated Just Steps From Sugar Beach, TheDistillery District, St. Lawrence Market, Union Station, Scotiabank Arena, And Directly AcrossFrom George Browns Waterfront Campus, The Location Offers Unmatched Access To TorontosVibrant Downtown And Waterfront Lifestyle. (id:61852)
Property Details
| MLS® Number | C12427816 |
| Property Type | Single Family |
| Neigbourhood | Spadina—Fort York |
| Community Name | Waterfront Communities C8 |
| AmenitiesNearBy | Public Transit |
| CommunityFeatures | Pets Allowed With Restrictions |
| Features | Elevator, Balcony |
| ParkingSpaceTotal | 1 |
| ViewType | City View, Lake View, View Of Water |
Building
| BathroomTotal | 2 |
| BedroomsAboveGround | 2 |
| BedroomsBelowGround | 1 |
| BedroomsTotal | 3 |
| Age | New Building |
| Amenities | Security/concierge, Visitor Parking, Separate Heating Controls, Separate Electricity Meters, Storage - Locker |
| Appliances | Oven - Built-in, Range, All, Window Coverings |
| BasementType | None |
| CoolingType | Central Air Conditioning |
| ExteriorFinish | Aluminum Siding |
| HeatingFuel | Natural Gas |
| HeatingType | Forced Air |
| SizeInterior | 900 - 999 Sqft |
| Type | Apartment |
Parking
| Underground | |
| No Garage |
Land
| Acreage | No |
| LandAmenities | Public Transit |
Rooms
| Level | Type | Length | Width | Dimensions |
|---|---|---|---|---|
| Main Level | Kitchen | Measurements not available | ||
| Main Level | Living Room | Measurements not available | ||
| Main Level | Primary Bedroom | Measurements not available | ||
| Main Level | Bedroom 2 | Measurements not available | ||
| Main Level | Den | Measurements not available |
Interested?
Contact us for more information
Gary Chong
Salesperson
2010 Yonge Street
Toronto, Ontario M4S 1Z9
