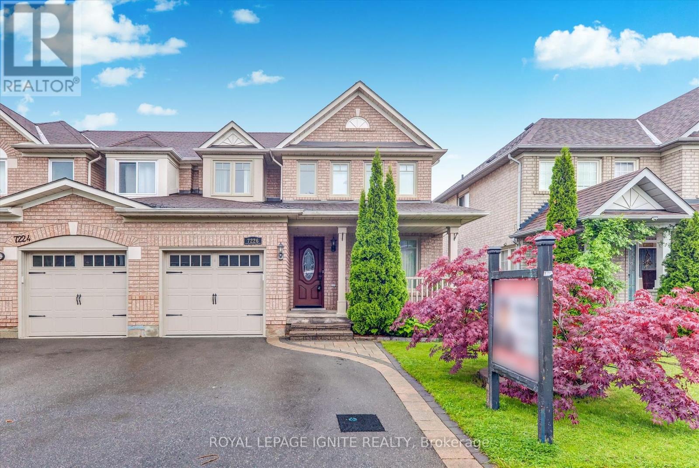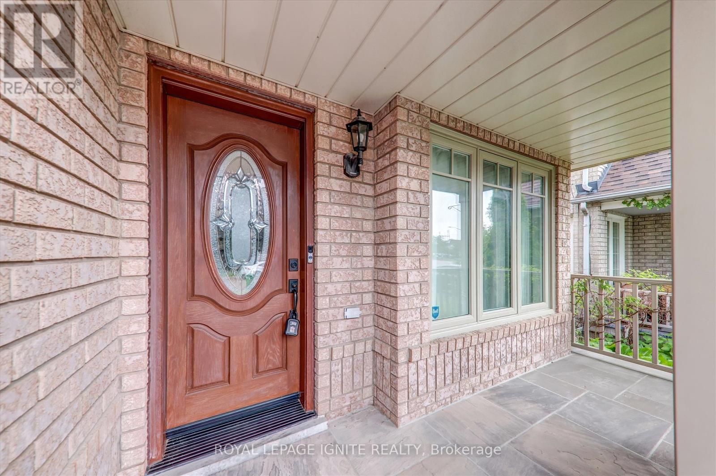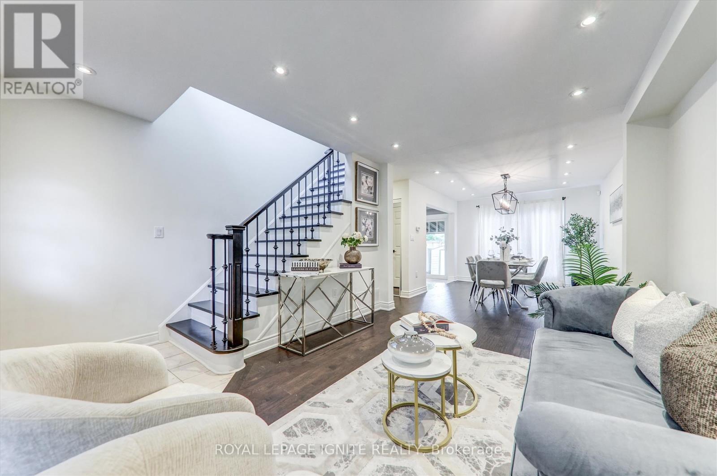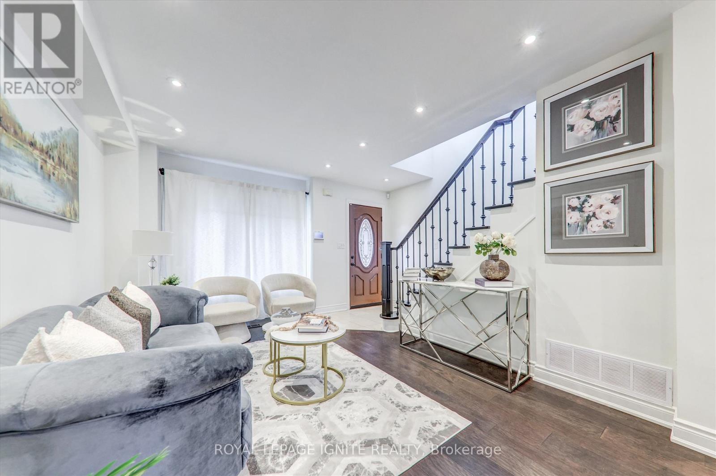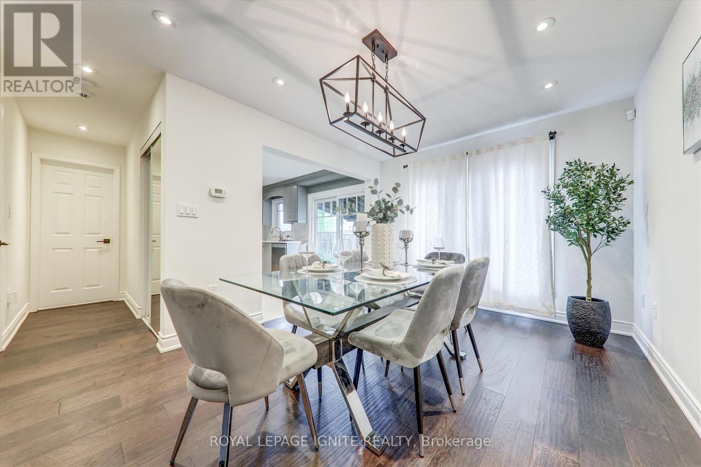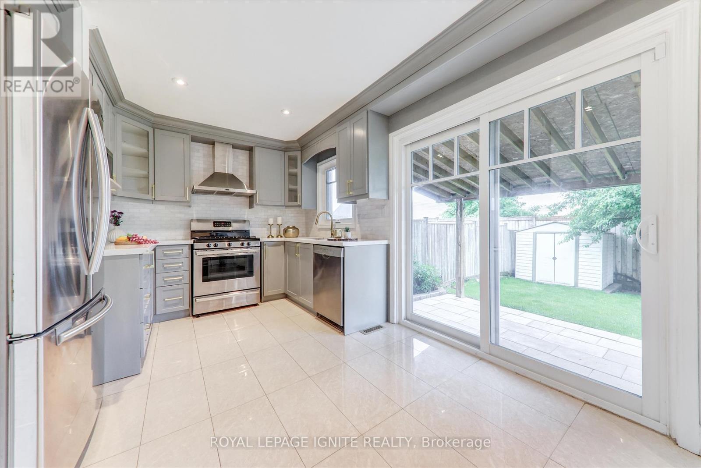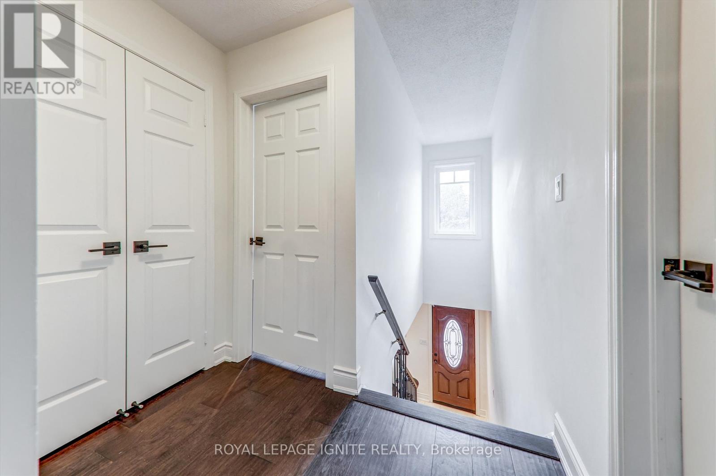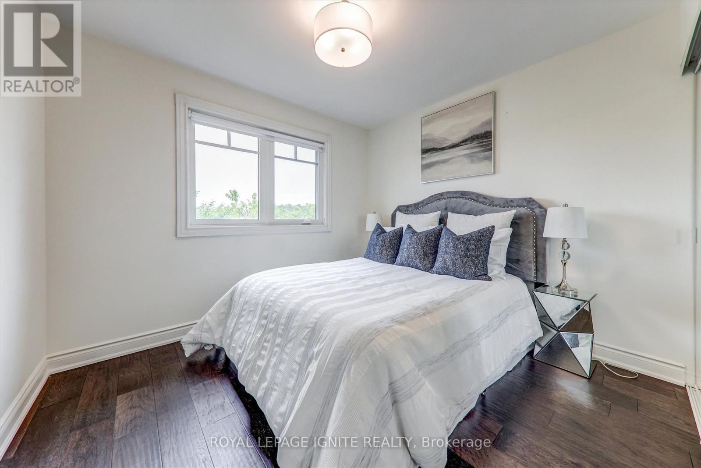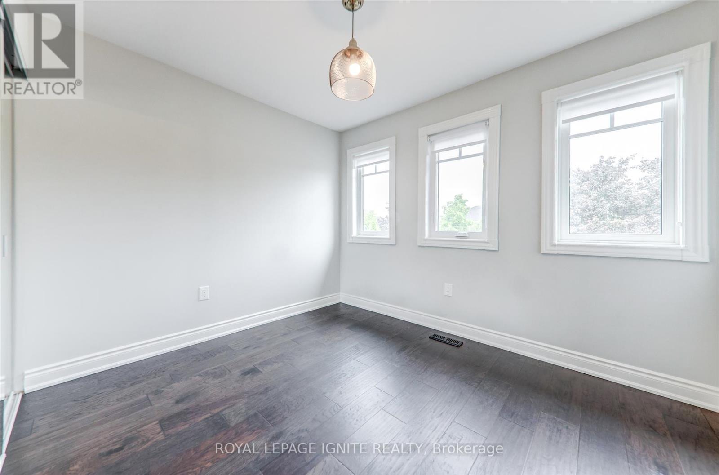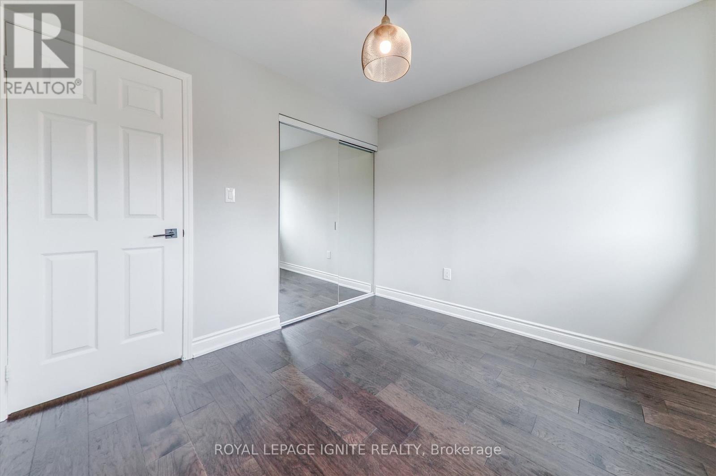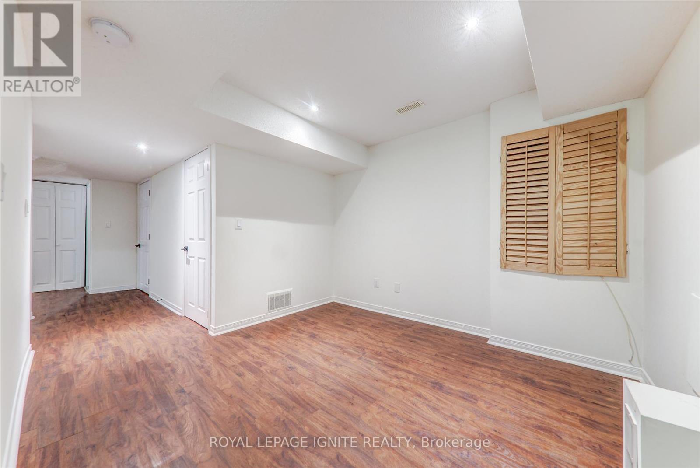7226 Torrisdale Lane Mississauga, Ontario L5N 7Y8
$994,907
Welcome to 7226 Torrisdale Lane a bright, fully renovated 3-bedroom, 3-bathroom semi-detached home nestled in the highly desirable Levi Creek enclave of Meadowvale Village, Mississauga. Offering a perfect balance of style, comfort, and functionality, this home is ideal for growing families or anyone seeking a move-in-ready property in a premium location. Located just minutes from top-rated public, Catholic, and French immersion schools, scenic parks, and nature trails, the home also offers convenient access to shopping, public transit, Meadowvale GO Station, and Highways 401 & 407. The interior showcases new hardwood floors, a new furnace and A/C, and a beautifully updated kitchen featuring quartz countertops, a marble backsplash, stainless steel appliances, a gas stove, and an upgraded range hood. Renovated bathrooms and new windows throughout enhance the homes refined comfort and modern appeal. The open-concept finished basement provides valuable additional living spaceperfect for a rec room, home office, or guest suite.Don't miss this rare opportunity to own a beautifully upgraded home in one of Mississauga's most sought-after communities! (id:61852)
Open House
This property has open houses!
2:00 pm
Ends at:4:00 pm
2:00 pm
Ends at:4:00 pm
Property Details
| MLS® Number | W12197040 |
| Property Type | Single Family |
| Neigbourhood | Meadowvale Station |
| Community Name | Meadowvale Village |
| AmenitiesNearBy | Park, Public Transit, Schools |
| Features | Carpet Free |
| ParkingSpaceTotal | 3 |
Building
| BathroomTotal | 3 |
| BedroomsAboveGround | 3 |
| BedroomsTotal | 3 |
| Appliances | Dishwasher, Dryer, Stove, Washer, Window Coverings, Refrigerator |
| BasementDevelopment | Finished |
| BasementType | N/a (finished) |
| ConstructionStyleAttachment | Semi-detached |
| CoolingType | Central Air Conditioning |
| ExteriorFinish | Brick |
| FlooringType | Hardwood, Ceramic, Laminate |
| FoundationType | Concrete |
| HalfBathTotal | 1 |
| HeatingFuel | Natural Gas |
| HeatingType | Forced Air |
| StoriesTotal | 2 |
| SizeInterior | 1100 - 1500 Sqft |
| Type | House |
| UtilityWater | Municipal Water |
Parking
| Garage |
Land
| Acreage | No |
| LandAmenities | Park, Public Transit, Schools |
| Sewer | Sanitary Sewer |
| SizeDepth | 89 Ft ,10 In |
| SizeFrontage | 30 Ft ,2 In |
| SizeIrregular | 30.2 X 89.9 Ft |
| SizeTotalText | 30.2 X 89.9 Ft |
Rooms
| Level | Type | Length | Width | Dimensions |
|---|---|---|---|---|
| Basement | Recreational, Games Room | 4.2 m | 5.8 m | 4.2 m x 5.8 m |
| Basement | Laundry Room | Measurements not available | ||
| Main Level | Living Room | 4.41 m | 3.51 m | 4.41 m x 3.51 m |
| Main Level | Dining Room | 4.25 m | 3.35 m | 4.25 m x 3.35 m |
| Main Level | Kitchen | 2.75 m | 4.35 m | 2.75 m x 4.35 m |
| Upper Level | Primary Bedroom | 3.41 m | 5.61 m | 3.41 m x 5.61 m |
| Upper Level | Bedroom 2 | 3.75 m | 3.15 m | 3.75 m x 3.15 m |
| Upper Level | Bedroom 3 | 3.35 m | 2.83 m | 3.35 m x 2.83 m |
Interested?
Contact us for more information
Shiva Desai
Broker
2980 Drew Rd #219a
Mississauga, Ontario L4T 0A7
