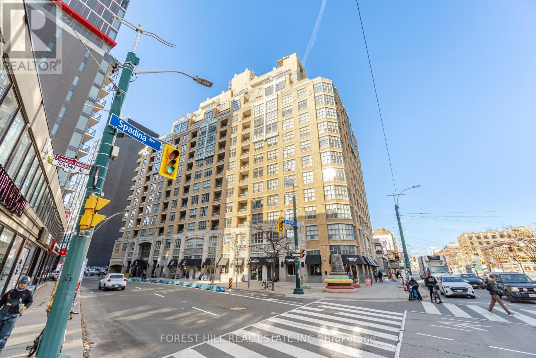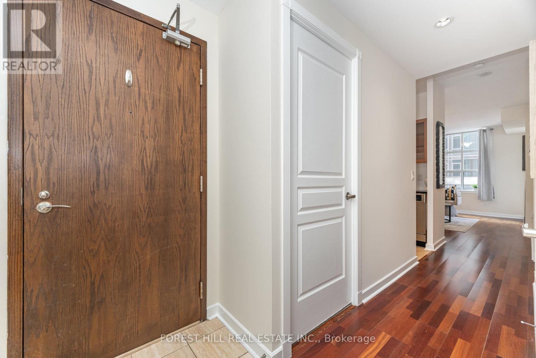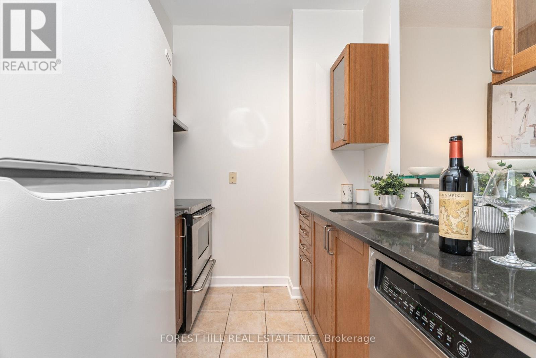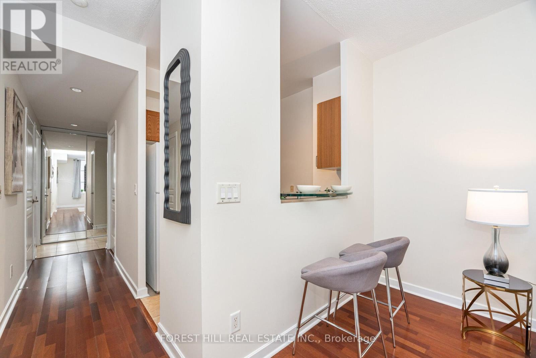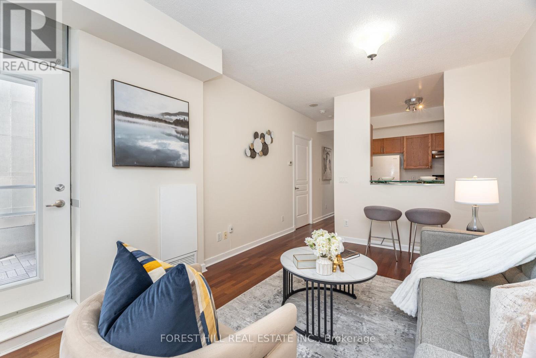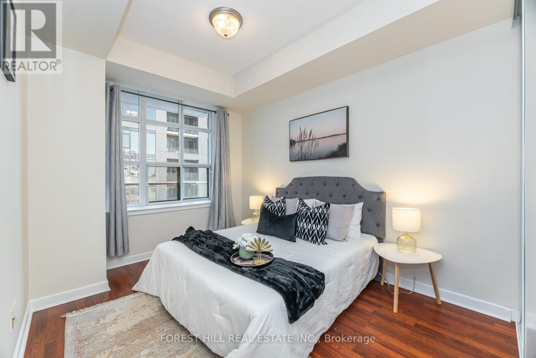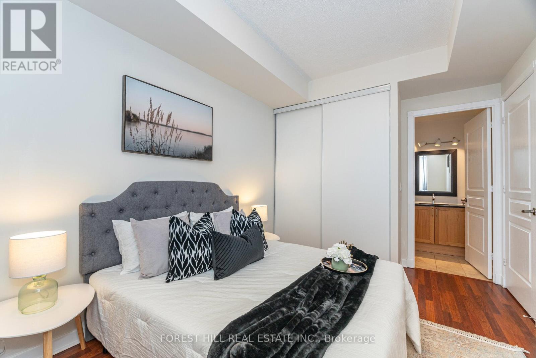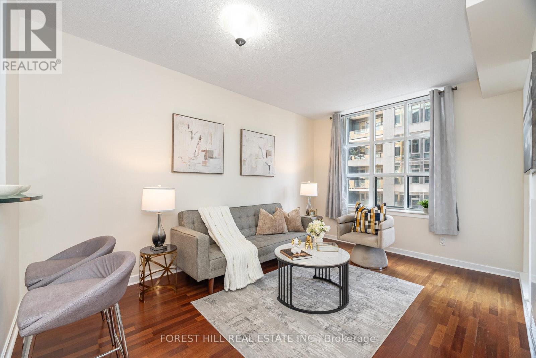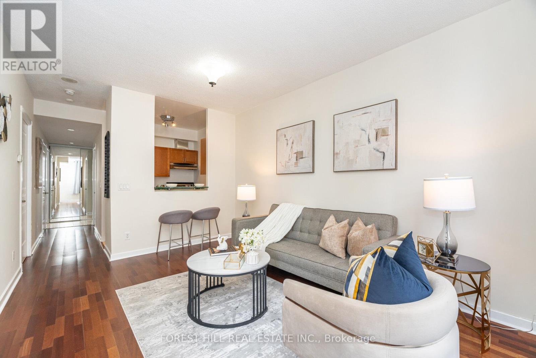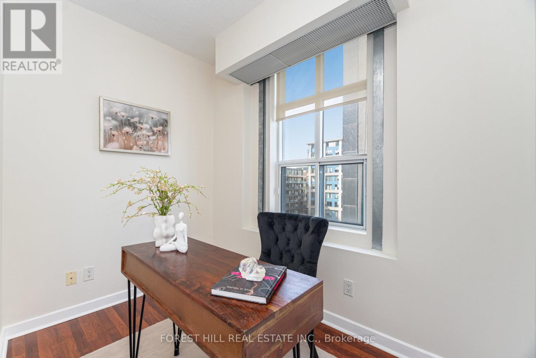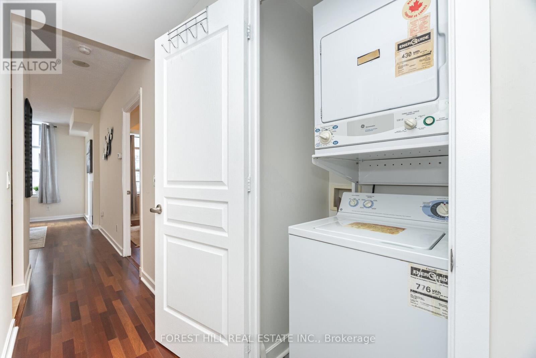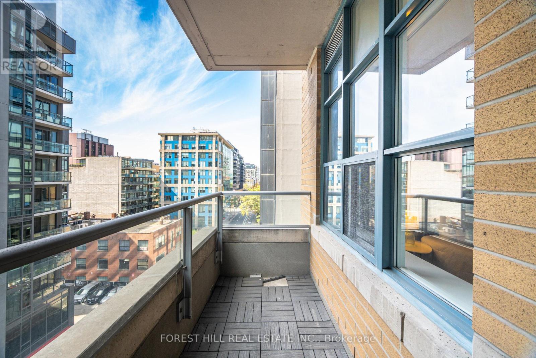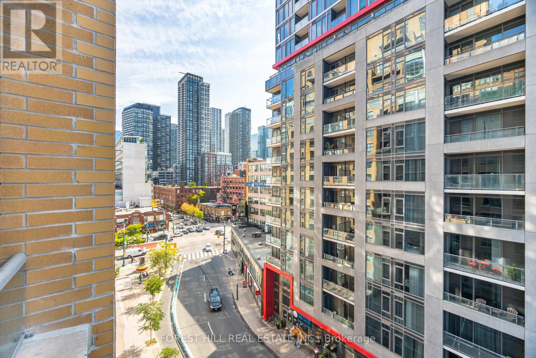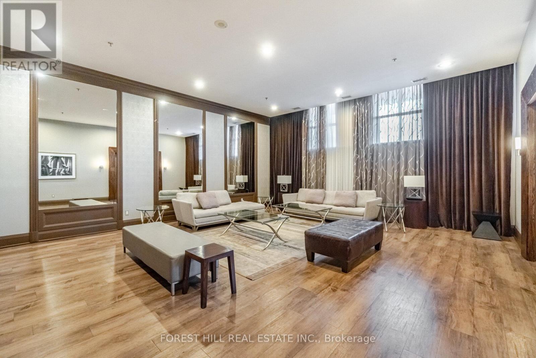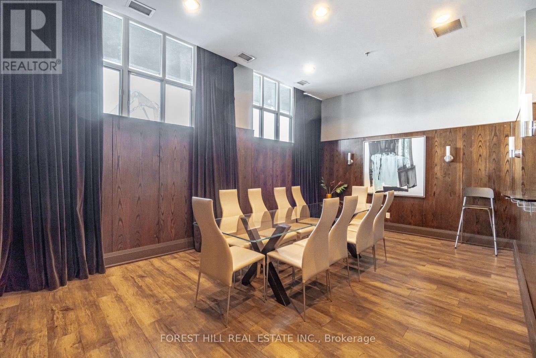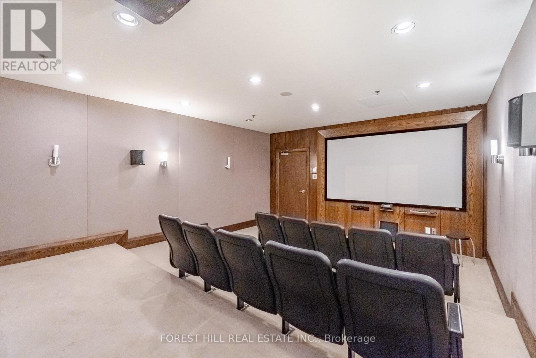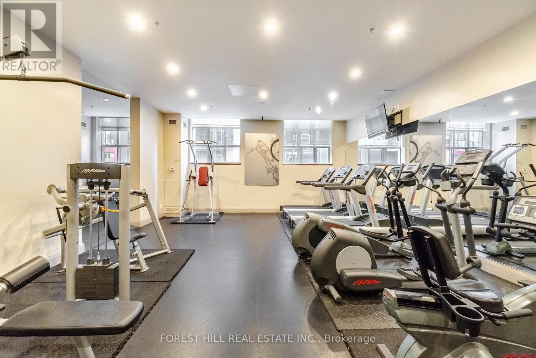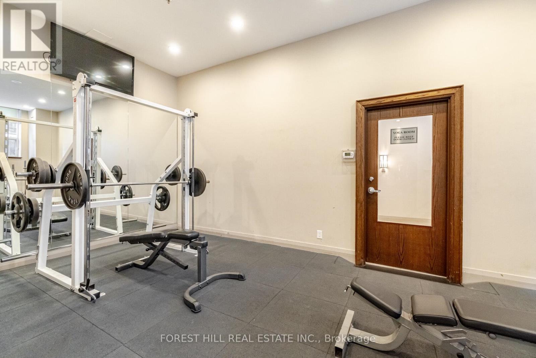722 - 438 Richmond Street W Toronto, Ontario M5V 3S6
$669,900Maintenance, Heat, Water, Common Area Maintenance, Insurance, Parking
$691.18 Monthly
Maintenance, Heat, Water, Common Area Maintenance, Insurance, Parking
$691.18 MonthlyWelcome to this beautiful suite at The Morgan, a stylish southwest corner unit offering over 720 sq. ft. of functional living space in one of downtown Toronto's most sought-after boutique buildings. This sun-filled 2-bedroom, 2-bathroom suite is perfectly designed for modern urban living. The second bedroom offers great flexibility and is ideal as a home office or guest suite. Enjoy an open-concept layout with floor-to-ceiling windows that flood the space with natural light and provide beautiful southwest views, including unforgettable sunsets. Step out onto your private balcony for a quiet evening retreat above the city. This unit comes complete with one parking spot and a locker for added convenience. Residents at The Morgan enjoy exceptional amenities: 24-hour concierge, fully equipped gym, yoga studio, party room, media lounge, visitor parking, and a rooftop terrace with BBQs and panoramic city views. Located in the vibrant Queen West & King West corridor, you are just steps from the Financial District, Entertainment District, public transit, world-class dining, shopping, and cultural hotspots. (id:61852)
Property Details
| MLS® Number | C12411284 |
| Property Type | Single Family |
| Community Name | Waterfront Communities C1 |
| AmenitiesNearBy | Hospital, Park, Place Of Worship, Public Transit, Schools |
| CommunityFeatures | Pets Allowed With Restrictions |
| Features | Balcony, Carpet Free |
| ParkingSpaceTotal | 1 |
| ViewType | City View |
Building
| BathroomTotal | 2 |
| BedroomsAboveGround | 2 |
| BedroomsTotal | 2 |
| Age | 16 To 30 Years |
| Amenities | Exercise Centre, Party Room, Sauna, Visitor Parking, Storage - Locker, Security/concierge |
| Appliances | Dryer, Stove, Washer, Window Coverings, Refrigerator |
| BasementType | None |
| CoolingType | Central Air Conditioning |
| ExteriorFinish | Brick, Concrete |
| FlooringType | Ceramic, Laminate |
| HeatingFuel | Natural Gas |
| HeatingType | Forced Air |
| SizeInterior | 700 - 799 Sqft |
| Type | Apartment |
Parking
| Underground | |
| Garage |
Land
| Acreage | No |
| LandAmenities | Hospital, Park, Place Of Worship, Public Transit, Schools |
Rooms
| Level | Type | Length | Width | Dimensions |
|---|---|---|---|---|
| Main Level | Kitchen | 2.55 m | 2.16 m | 2.55 m x 2.16 m |
| Main Level | Family Room | 4.62 m | 3.3 m | 4.62 m x 3.3 m |
| Main Level | Dining Room | 4.62 m | 3.3 m | 4.62 m x 3.3 m |
| Main Level | Primary Bedroom | 3.58 m | 2.87 m | 3.58 m x 2.87 m |
| Main Level | Bedroom 2 | 2.84 m | 2.82 m | 2.84 m x 2.82 m |
Interested?
Contact us for more information
George Sardelis
Salesperson
1121 O'connor Drive
Toronto, Ontario M4B 2T5
