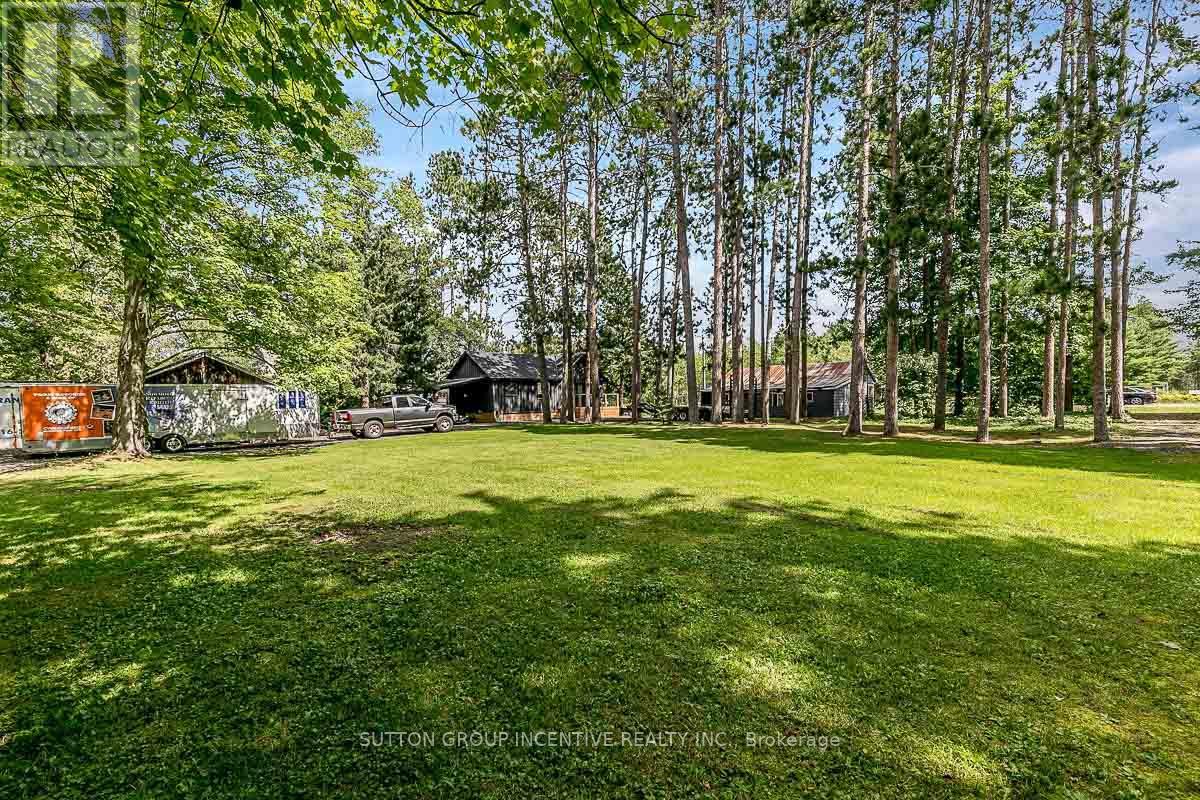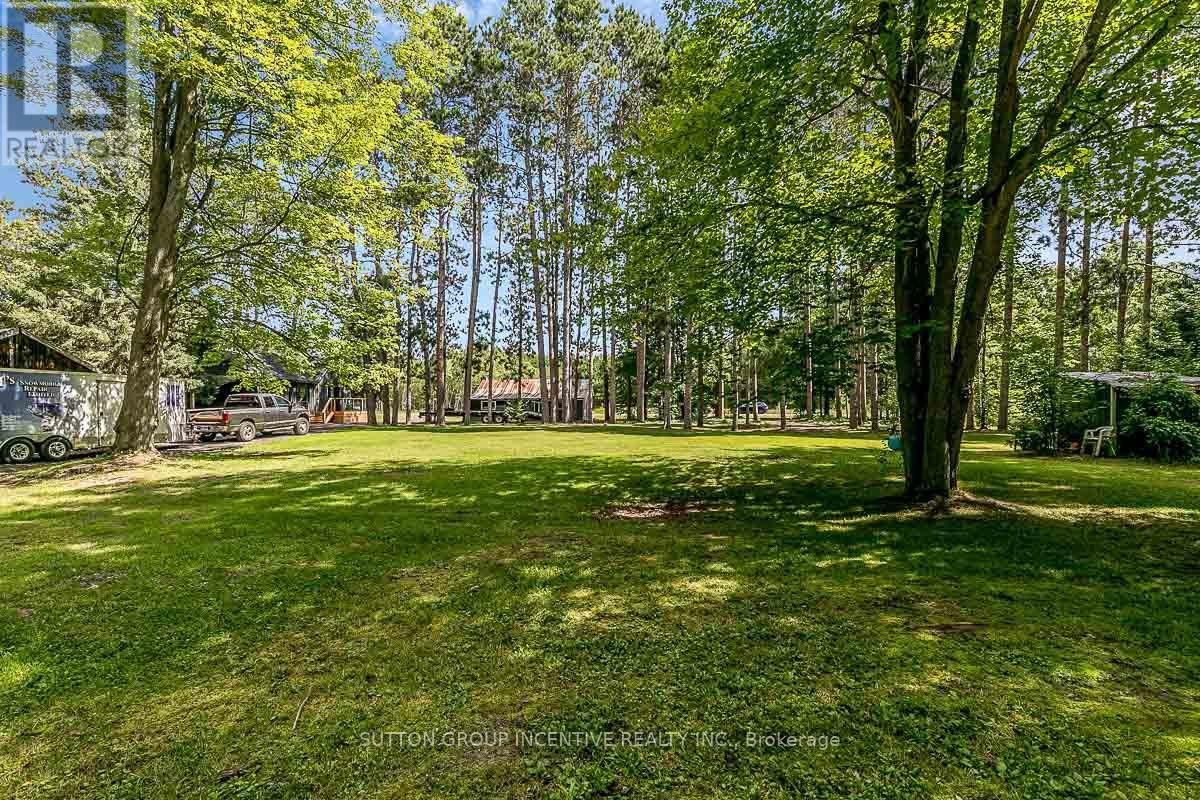7216 County Road 13 Adjala-Tosorontio, Ontario L0M 1M0
$660,000
TWO houses on this property. RARE FIND! 2 hydro meters. The main house is beautiful and fully renovated. Lots of parking. Totally private lot just under one acre that faces a wooded area. Recent updates on main house include, Drilled Well 2021, Furnace 2021, Water heater owned 2021, Central A/C 2022, Shingles 2022, Spray foam insulation 2021, all new large windows (except bsmt) new front door. New plumbing and wiring 2021 including electrical panel with upgraded 200 amp service. New eaves, soffit and facia 2023. New deck 2023. Detached double car garage, carport, and large storage container to park all the toys. Steel roof on garage. The second house is NOT livable. With many renovations the house could have the potential to become a living space for a family member or as a rental house for extra income. Enjoy country living. Only 10 minute drive to shopping in Alliston. (id:61852)
Property Details
| MLS® Number | N12050512 |
| Property Type | Single Family |
| Community Name | Lisle |
| Features | Wooded Area |
| ParkingSpaceTotal | 17 |
| Structure | Deck, Shed, Workshop |
Building
| BathroomTotal | 1 |
| BedroomsAboveGround | 1 |
| BedroomsBelowGround | 1 |
| BedroomsTotal | 2 |
| Appliances | Water Heater, Water Softener, Dryer, Microwave, Stove, Washer, Refrigerator |
| ArchitecturalStyle | Bungalow |
| BasementType | Crawl Space |
| ConstructionStatus | Insulation Upgraded |
| ConstructionStyleAttachment | Detached |
| CoolingType | Central Air Conditioning |
| ExteriorFinish | Wood |
| FlooringType | Laminate |
| FoundationType | Block |
| HeatingFuel | Propane |
| HeatingType | Forced Air |
| StoriesTotal | 1 |
| SizeInterior | 700 - 1100 Sqft |
| Type | House |
| UtilityWater | Drilled Well |
Parking
| Detached Garage | |
| Garage |
Land
| Acreage | No |
| Sewer | Septic System |
| SizeIrregular | 199.8 X 188.4 Acre |
| SizeTotalText | 199.8 X 188.4 Acre |
| ZoningDescription | Ru |
Rooms
| Level | Type | Length | Width | Dimensions |
|---|---|---|---|---|
| Main Level | Living Room | 5.79 m | 4.69 m | 5.79 m x 4.69 m |
| Main Level | Kitchen | 6.09 m | 3.86 m | 6.09 m x 3.86 m |
| Main Level | Primary Bedroom | 3.86 m | 2.87 m | 3.86 m x 2.87 m |
| Main Level | Bathroom | 2.98 m | 1.95 m | 2.98 m x 1.95 m |
Utilities
| Cable | Installed |
https://www.realtor.ca/real-estate/28094529/7216-county-road-13-adjala-tosorontio-lisle-lisle
Interested?
Contact us for more information
Laurie Billard
Salesperson
1000 Innisfil Beach Road
Innisfil, Ontario L9S 2B5
















































