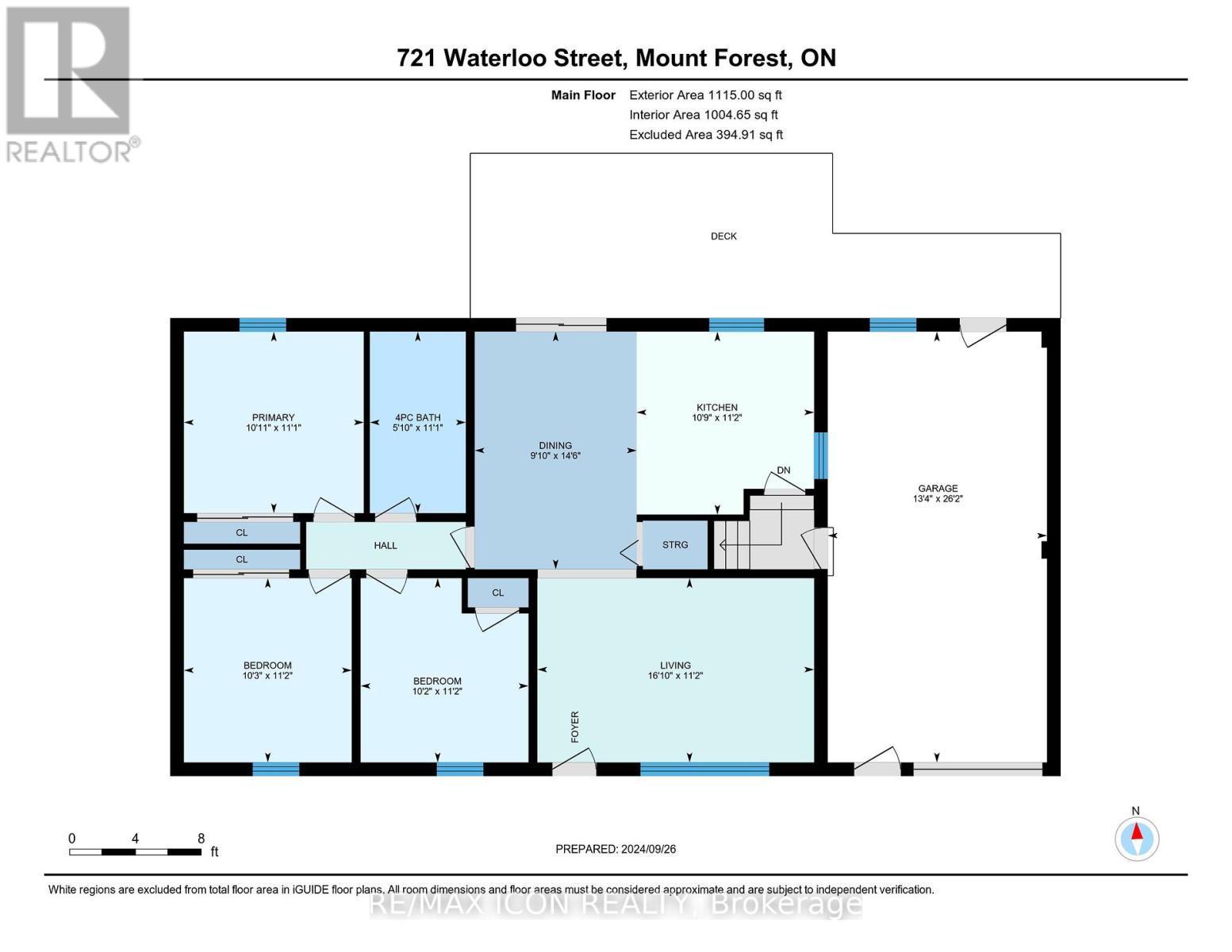721 Waterloo Street Wellington North, Ontario N0G 2L3
$645,000
Welcome to this charming 3-bedroom, 1-bath bungalow nestled in a peaceful neighbourhood adorned with mature trees. This inviting home features numerous updates, including a beautifully renovated bathroom and stylish laminate flooring throughout, offering both comfort and modern appeal. The open layout provides ample natural light, making the space feel warm and welcoming. Enjoy your spacious backyard, perfect for outdoor gatherings or quiet relaxation. Conveniences continue with a walkout to the backyard that was freshly hydro seeded this summer. This is a fantastic opportunity to own a move-in-ready home in a tranquil setting. (id:61852)
Property Details
| MLS® Number | X11994655 |
| Property Type | Single Family |
| Community Name | Mount Forest |
| AmenitiesNearBy | Hospital, Park, Place Of Worship, Schools |
| CommunityFeatures | Community Centre, School Bus |
| EquipmentType | Water Heater |
| ParkingSpaceTotal | 5 |
| RentalEquipmentType | Water Heater |
| Structure | Deck |
Building
| BathroomTotal | 1 |
| BedroomsAboveGround | 3 |
| BedroomsTotal | 3 |
| Age | 31 To 50 Years |
| Appliances | Garage Door Opener Remote(s), Dryer, Garage Door Opener, Microwave, Hood Fan, Stove, Washer, Refrigerator |
| ArchitecturalStyle | Bungalow |
| BasementDevelopment | Finished |
| BasementType | Full (finished) |
| ConstructionStatus | Insulation Upgraded |
| ConstructionStyleAttachment | Detached |
| ExteriorFinish | Brick |
| FireProtection | Smoke Detectors |
| FoundationType | Poured Concrete |
| HeatingFuel | Electric |
| HeatingType | Baseboard Heaters |
| StoriesTotal | 1 |
| SizeInterior | 700 - 1100 Sqft |
| Type | House |
| UtilityWater | Municipal Water |
Parking
| Attached Garage | |
| Garage |
Land
| Acreage | No |
| LandAmenities | Hospital, Park, Place Of Worship, Schools |
| LandscapeFeatures | Landscaped |
| Sewer | Sanitary Sewer |
| SizeDepth | 125 Ft |
| SizeFrontage | 67 Ft ,8 In |
| SizeIrregular | 67.7 X 125 Ft |
| SizeTotalText | 67.7 X 125 Ft|under 1/2 Acre |
| ZoningDescription | R2 |
Rooms
| Level | Type | Length | Width | Dimensions |
|---|---|---|---|---|
| Basement | Other | 3.85 m | 11.51 m | 3.85 m x 11.51 m |
| Basement | Other | 3.87 m | 8.47 m | 3.87 m x 8.47 m |
| Basement | Other | 3.37 m | 2.93 m | 3.37 m x 2.93 m |
| Main Level | Living Room | 3.42 m | 5.13 m | 3.42 m x 5.13 m |
| Main Level | Kitchen | 3.39 m | 3.29 m | 3.39 m x 3.29 m |
| Main Level | Dining Room | 4.41 m | 3 m | 4.41 m x 3 m |
| Main Level | Primary Bedroom | 3.37 m | 3.33 m | 3.37 m x 3.33 m |
| Main Level | Bedroom 2 | 3.42 m | 3.11 m | 3.42 m x 3.11 m |
| Main Level | Bedroom 3 | 3.42 m | 3.11 m | 3.42 m x 3.11 m |
| Main Level | Bathroom | 3.37 m | 1.78 m | 3.37 m x 1.78 m |
Interested?
Contact us for more information
Dan Porlier
Broker
620 Davenport Rd Unit 33b
Waterloo, Ontario N2V 2C2
Jennie Fisher
Salesperson
620 Davenport Rd Unit 33b
Waterloo, Ontario N2V 2C2







































