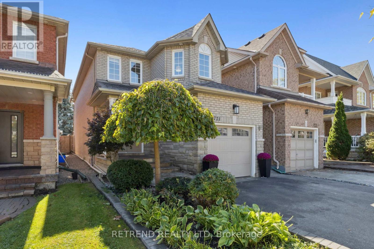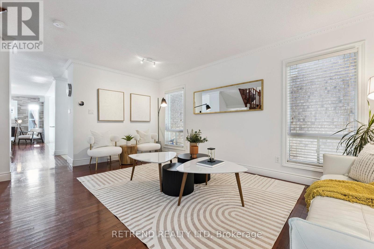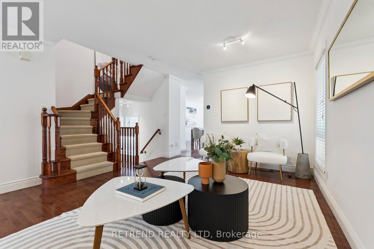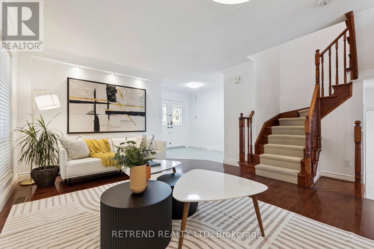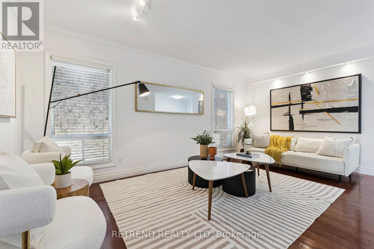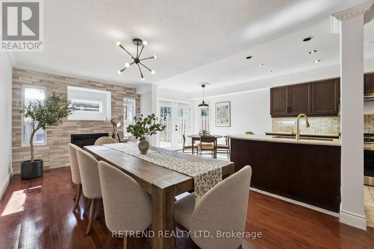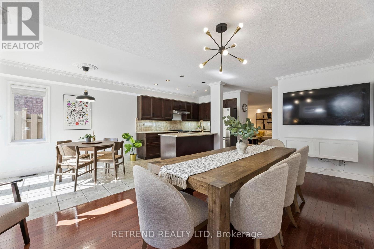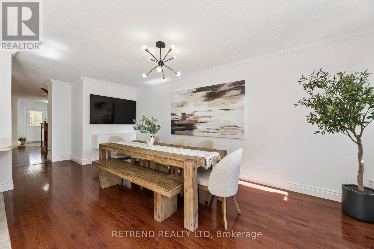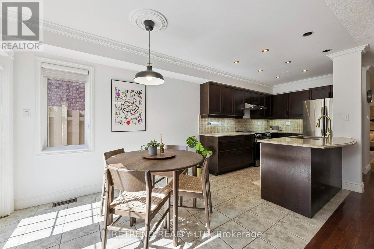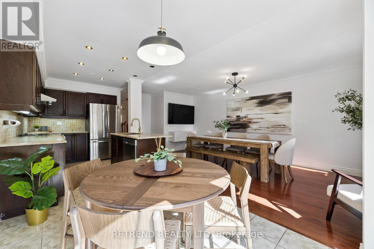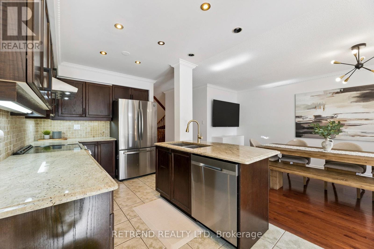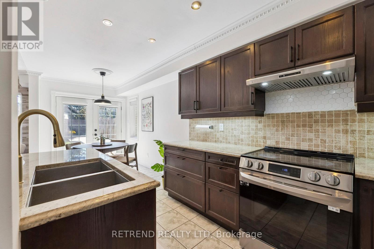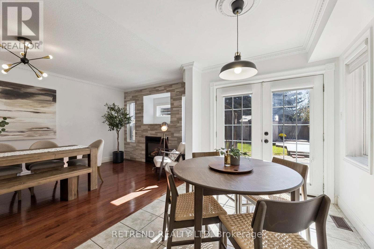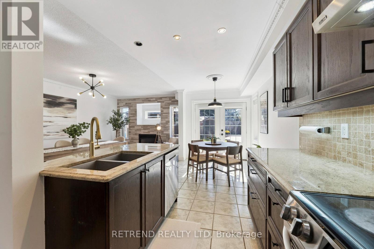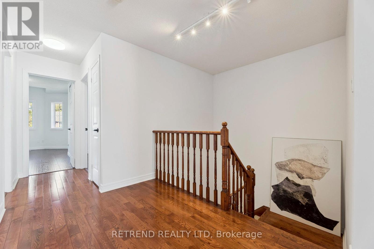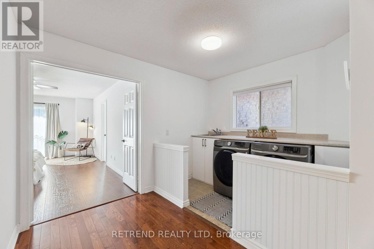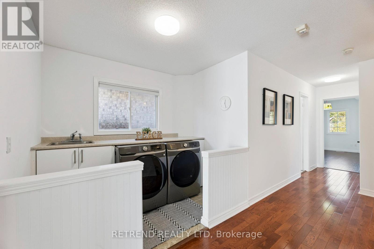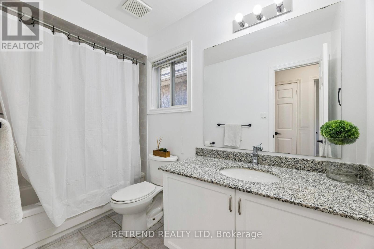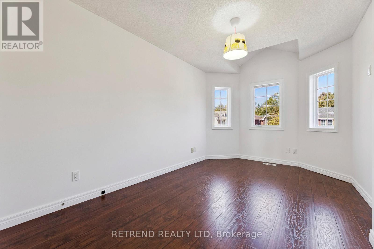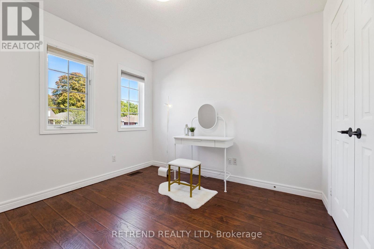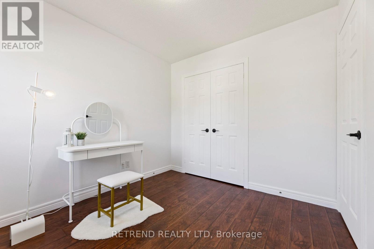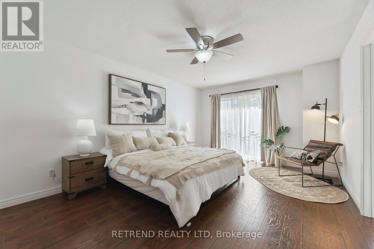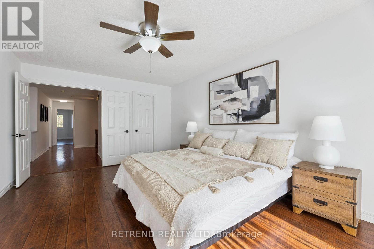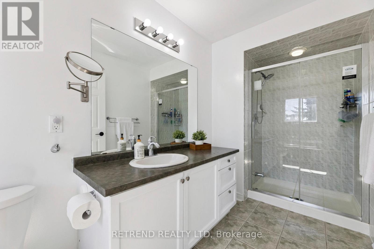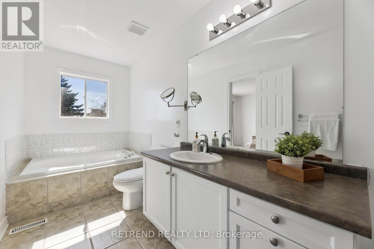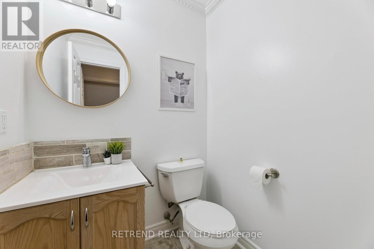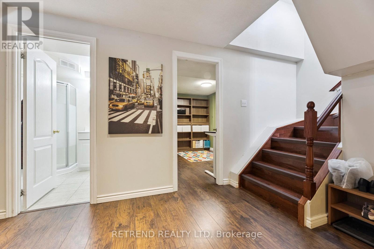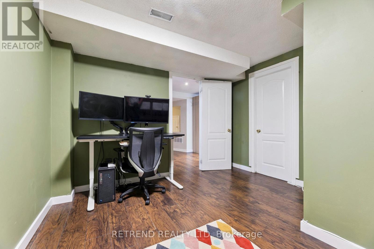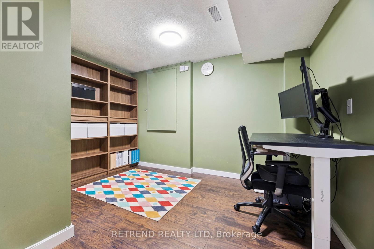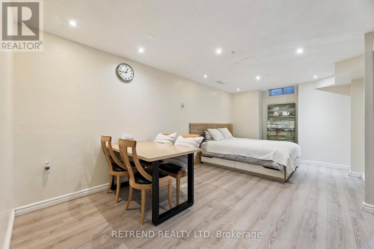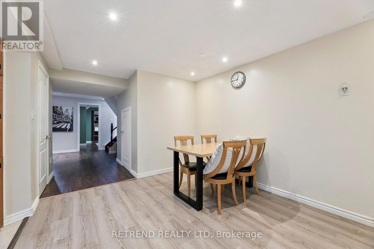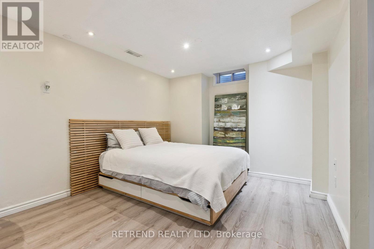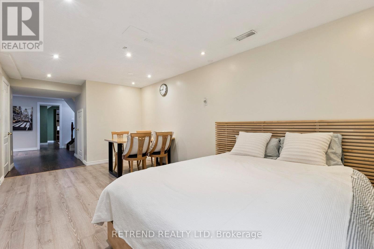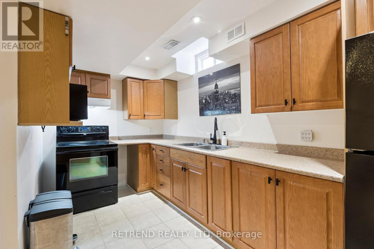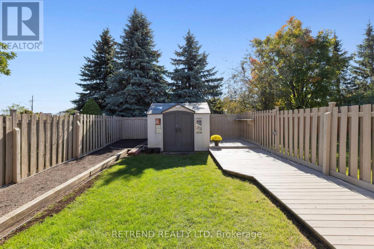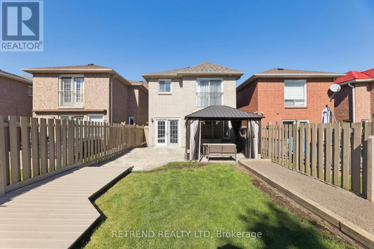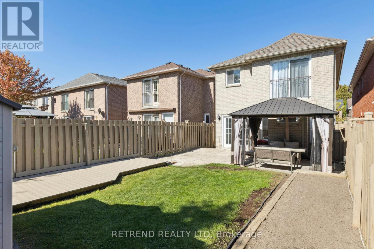721 Swan Place Pickering, Ontario L1X 2V7
$1,050,000
This beautiful Pickering home offers the thoughtfully designed living space, perfect for family. The main floor features open and bright principal rooms with hardwood floors, elegant finishes, and a welcoming gas fireplace. Upstairs, you'll find the convenience of a second-floor laundry and spacious bedrooms to suit every family members needs. The fully finished basement includes a second kitchen ideal for in-laws, guests, or weekend entertaining. Basement is finished, but not a legal basement apartment. Situated in one of Pickering most desirable communities, this home is steps from schools, parks, shopping, and just minutes to Hwy 401. A wonderful place to settle in, grow together, and create lasting family memories. (id:61852)
Property Details
| MLS® Number | E12467384 |
| Property Type | Single Family |
| Community Name | Amberlea |
| EquipmentType | Water Heater |
| ParkingSpaceTotal | 5 |
| RentalEquipmentType | Water Heater |
| Structure | Patio(s), Deck |
Building
| BathroomTotal | 4 |
| BedroomsAboveGround | 4 |
| BedroomsTotal | 4 |
| Amenities | Fireplace(s) |
| BasementDevelopment | Finished |
| BasementType | N/a (finished) |
| ConstructionStyleAttachment | Detached |
| CoolingType | Central Air Conditioning |
| ExteriorFinish | Brick |
| FireplacePresent | Yes |
| FireplaceTotal | 1 |
| FlooringType | Hardwood, Laminate, Ceramic |
| FoundationType | Poured Concrete |
| HalfBathTotal | 1 |
| HeatingFuel | Natural Gas |
| HeatingType | Forced Air |
| StoriesTotal | 2 |
| SizeInterior | 1500 - 2000 Sqft |
| Type | House |
| UtilityWater | Municipal Water |
Parking
| Attached Garage | |
| Garage |
Land
| Acreage | No |
| Sewer | Sanitary Sewer |
| SizeDepth | 128 Ft ,8 In |
| SizeFrontage | 25 Ft |
| SizeIrregular | 25 X 128.7 Ft |
| SizeTotalText | 25 X 128.7 Ft |
Rooms
| Level | Type | Length | Width | Dimensions |
|---|---|---|---|---|
| Second Level | Primary Bedroom | 5.2 m | 3.7 m | 5.2 m x 3.7 m |
| Second Level | Bedroom 2 | 5.3 m | 3 m | 5.3 m x 3 m |
| Second Level | Bedroom 3 | 4 m | 2.5 m | 4 m x 2.5 m |
| Second Level | Laundry Room | 2.7 m | 2 m | 2.7 m x 2 m |
| Basement | Living Room | 6 m | 3 m | 6 m x 3 m |
| Basement | Dining Room | 6 m | 3 m | 6 m x 3 m |
| Basement | Kitchen | 4.4 m | 2.3 m | 4.4 m x 2.3 m |
| Basement | Bedroom 4 | 3.6 m | 3.2 m | 3.6 m x 3.2 m |
| Ground Level | Living Room | 5.6 m | 3 m | 5.6 m x 3 m |
| Ground Level | Dining Room | 5.6 m | 3 m | 5.6 m x 3 m |
| Ground Level | Family Room | 5.3 m | 3.5 m | 5.3 m x 3.5 m |
| Ground Level | Kitchen | 3.6 m | 2.5 m | 3.6 m x 2.5 m |
| Ground Level | Eating Area | 2.9 m | 2.5 m | 2.9 m x 2.5 m |
| Ground Level | Foyer | 2.9 m | 2.2 m | 2.9 m x 2.2 m |
Utilities
| Cable | Available |
| Electricity | Available |
| Sewer | Available |
https://www.realtor.ca/real-estate/29000613/721-swan-place-pickering-amberlea-amberlea
Interested?
Contact us for more information
Haejin Min
Salesperson
18 Wynford Dr #205
Toronto, Ontario M3C 3S2
