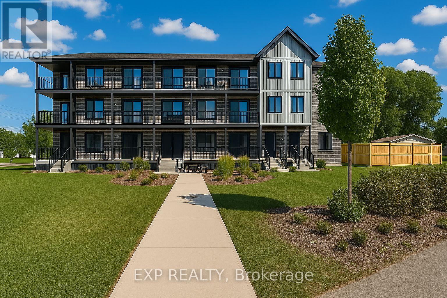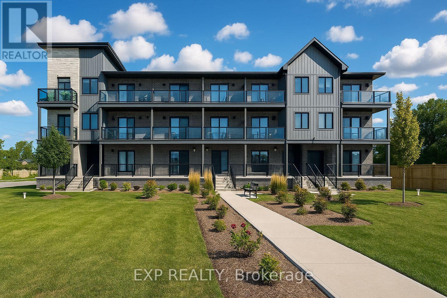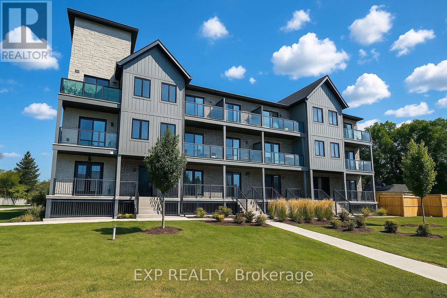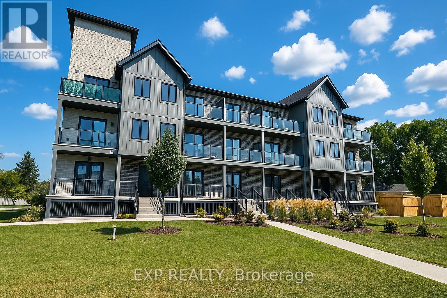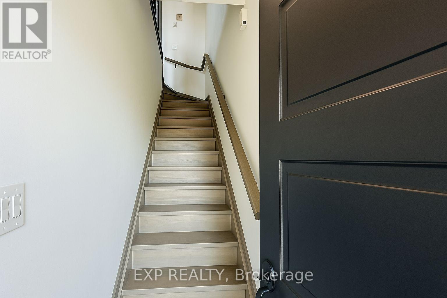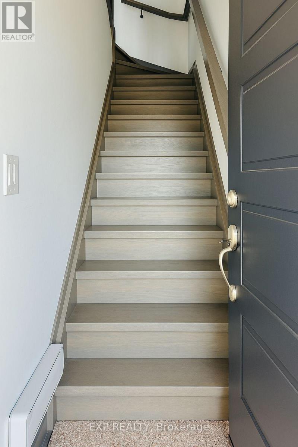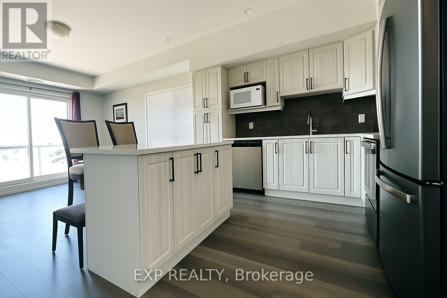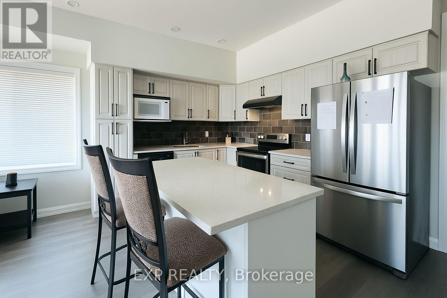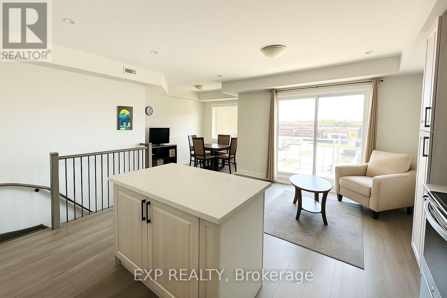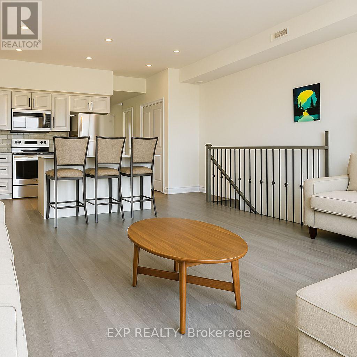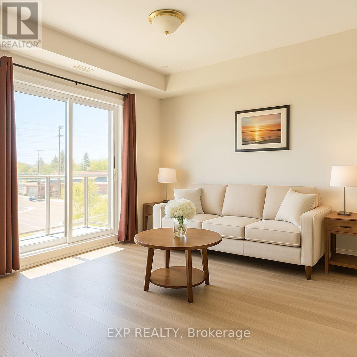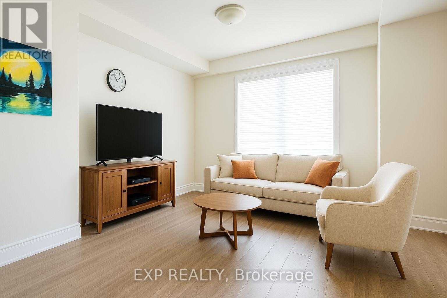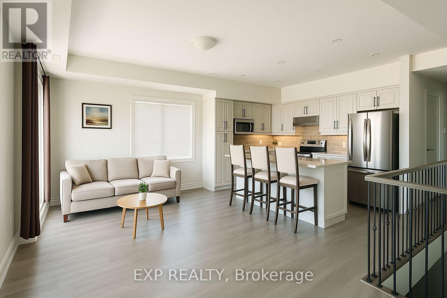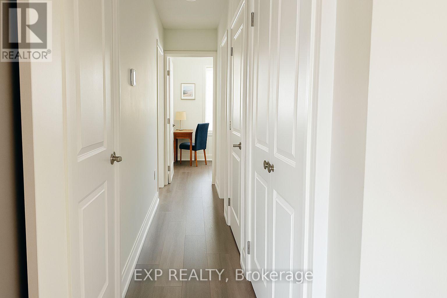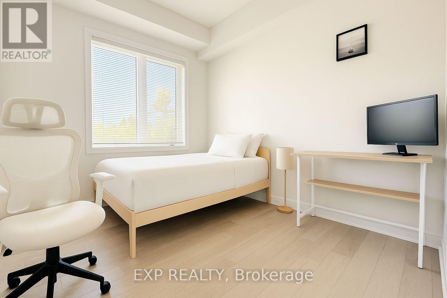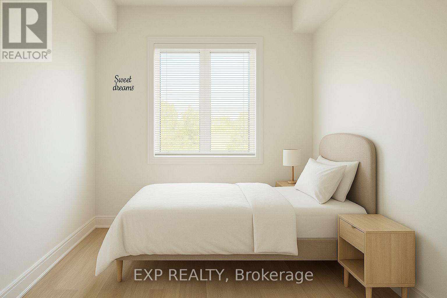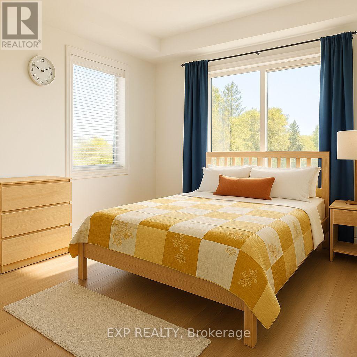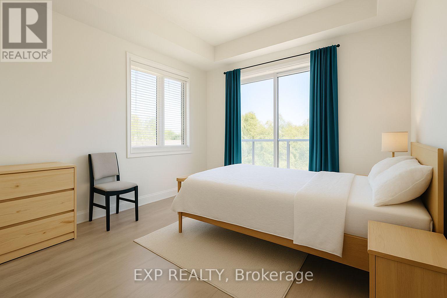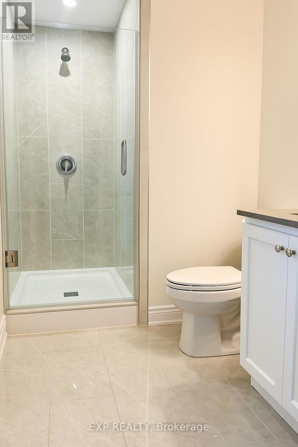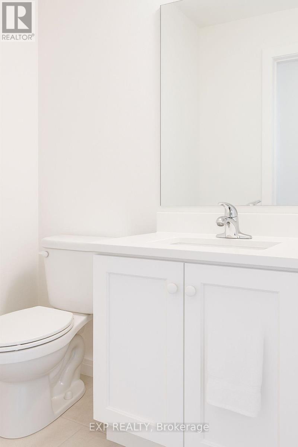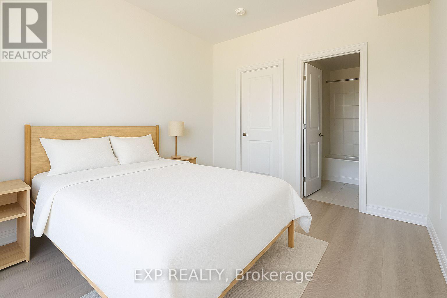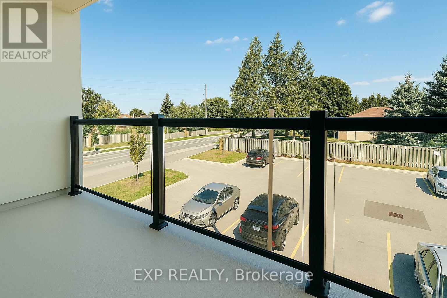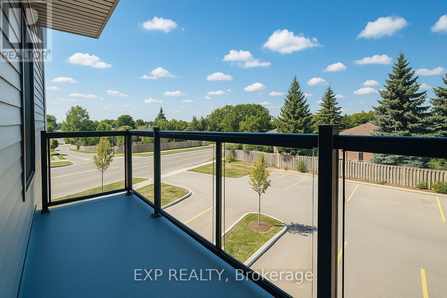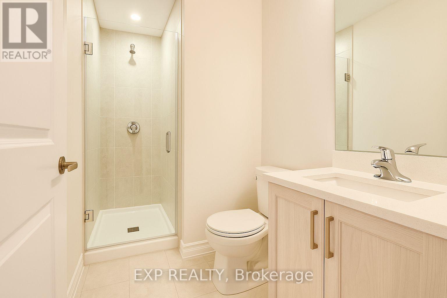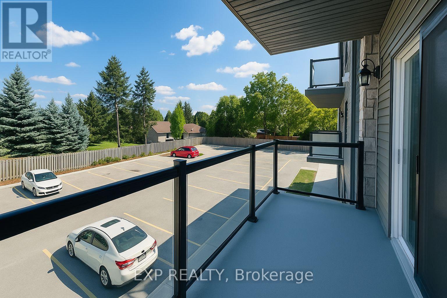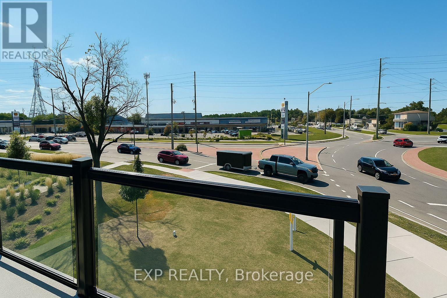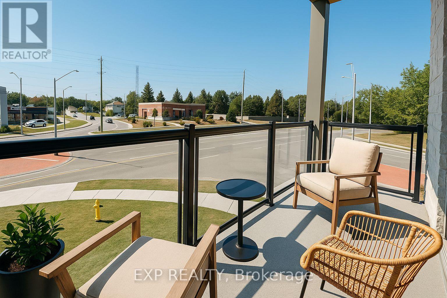721 Franklin Boulevard Cambridge, Ontario N1R 5S4
$2,149 Monthly
Step into 721 Franklin Boulevard Unit #201, Cambridgea stylish 2-bedroom, 2-bathroom condo boasting 1,007 sq. ft. of bright, modern living. The open-concept layout flows seamlessly from the contemporary kitchen into the spacious living area, perfect for hosting or relaxing. The primary bedroom offers a private ensuite for added comfort, while the second bedroom provides flexibility for guests, family, or a home office. With updated finishes, a smart floor plan, and a fantastic location close to shopping, dining, schools, and transit, this home delivers the ideal balance of convenience and lifestylewhether youre starting out, downsizing, or investing. (id:61852)
Property Details
| MLS® Number | X12441420 |
| Property Type | Single Family |
| CommunityFeatures | Pets Not Allowed |
| EquipmentType | Water Heater, Water Softener |
| Features | Balcony, In Suite Laundry |
| ParkingSpaceTotal | 1 |
| RentalEquipmentType | Water Heater, Water Softener |
Building
| BathroomTotal | 2 |
| BedroomsAboveGround | 2 |
| BedroomsTotal | 2 |
| Appliances | Water Heater, Water Softener, Water Treatment, Dishwasher, Dryer, Hood Fan, Stove, Washer, Refrigerator |
| BasementType | None |
| CoolingType | Central Air Conditioning |
| ExteriorFinish | Brick |
| FireplacePresent | Yes |
| HeatingFuel | Natural Gas |
| HeatingType | Forced Air |
| SizeInterior | 1000 - 1199 Sqft |
| Type | Row / Townhouse |
Parking
| No Garage |
Land
| Acreage | No |
Rooms
| Level | Type | Length | Width | Dimensions |
|---|---|---|---|---|
| Main Level | Family Room | 6.22 m | 4.06 m | 6.22 m x 4.06 m |
| Main Level | Kitchen | 3.05 m | 2.26 m | 3.05 m x 2.26 m |
| Main Level | Primary Bedroom | 4.75 m | 2.82 m | 4.75 m x 2.82 m |
| Main Level | Bathroom | Measurements not available | ||
| Main Level | Bedroom | 3.78 m | 3.28 m | 3.78 m x 3.28 m |
| Main Level | Bathroom | Measurements not available |
https://www.realtor.ca/real-estate/28944278/721-franklin-boulevard-cambridge
Interested?
Contact us for more information
Vishal Saxena
Broker
4711 Yonge St 10/flr Unit F
Toronto, Ontario M2N 6K8
