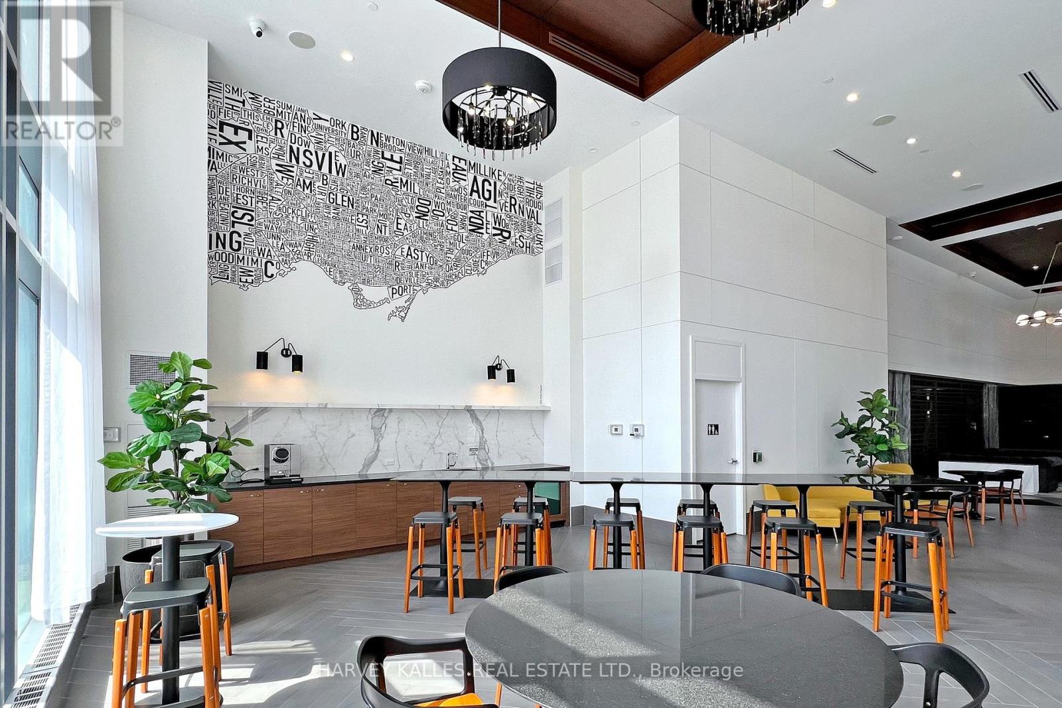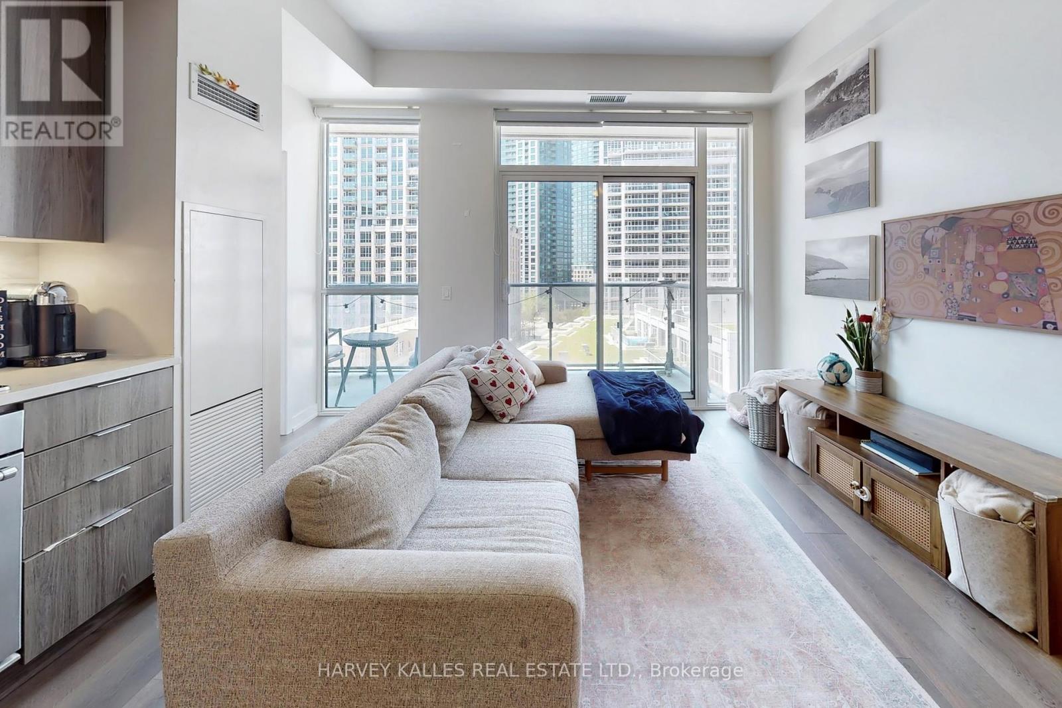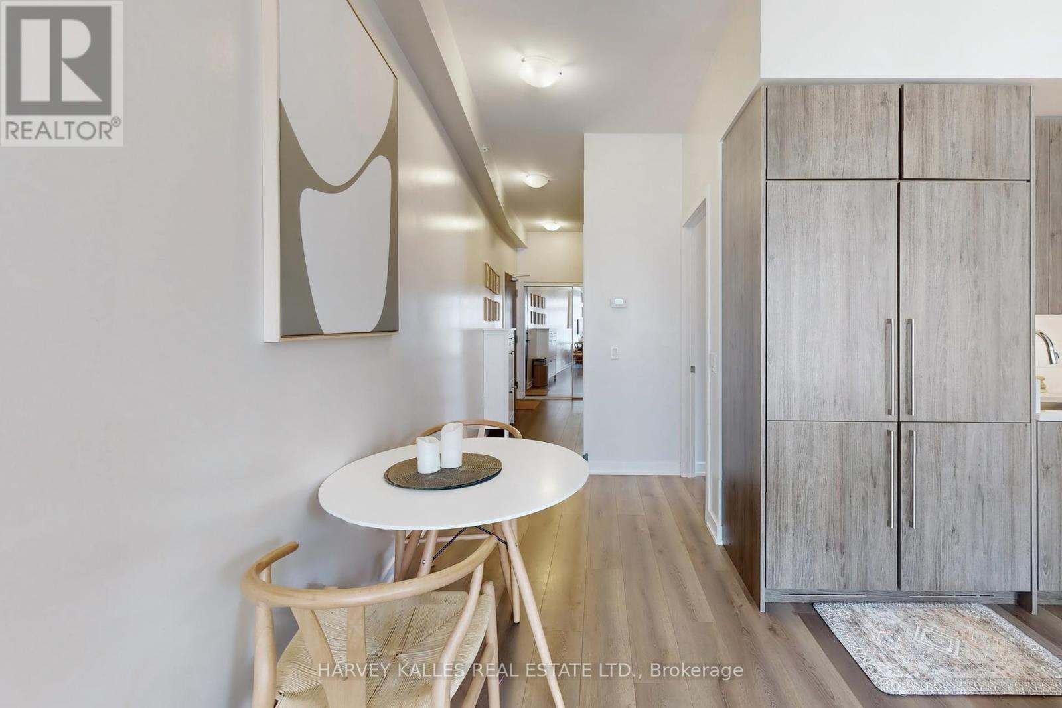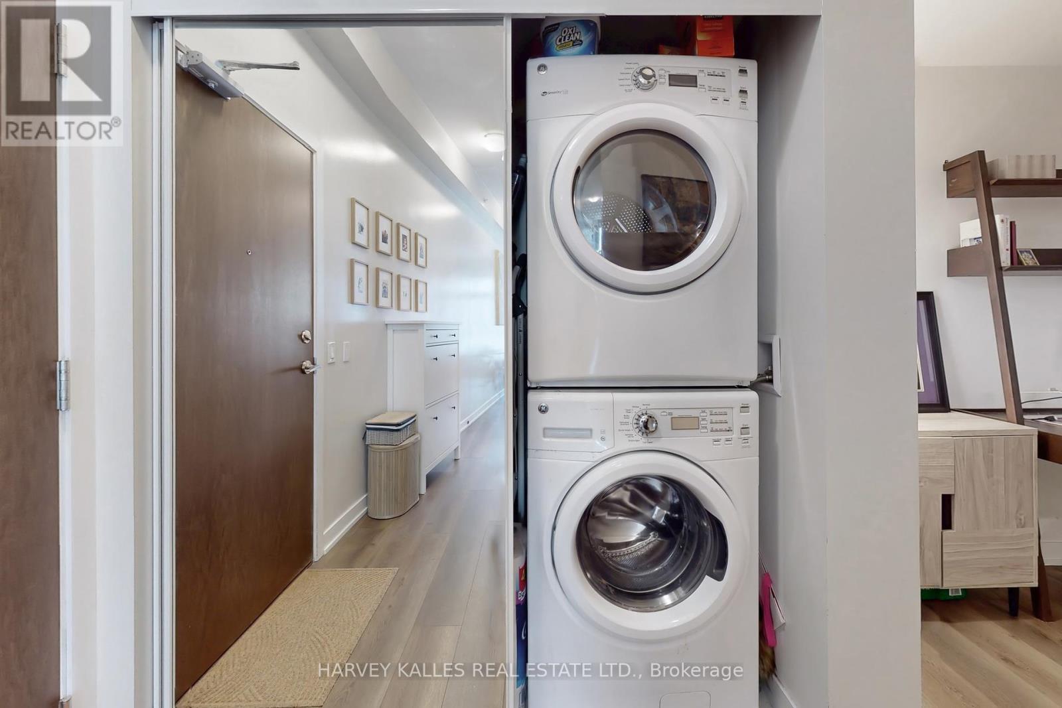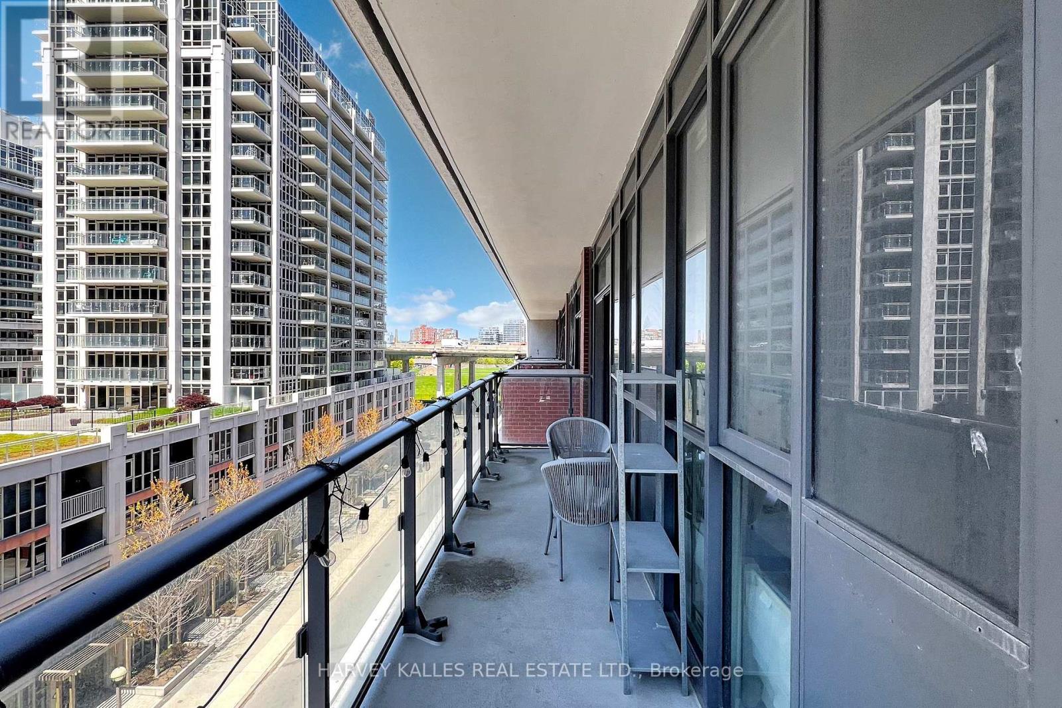721 - 38 Iannuzzi Street Toronto, Ontario M5V 0S2
$3,400 Monthly
Welcome to Unit 721 at 38 Iannuzzi Street. A stunning corner unit drenched in natural light with an expansive, functional layout. The two bedrooms feature floor-to-ceiling windows & generous closet space. The spacious den is perfect for a home office. Enjoy seamless indoor-outdoor living with an oversized terrace balcony offering spectacular views, ideal for relaxing or entertaining. Located in the heart of Toronto, you're just steps from shops, parks, the lake, and everything the city has to offer. Residents enjoy top-tier amenities, including a massive fitness centre and much more. This beautifully designed unit truly has it all. You don't want to miss your chance to call it home. (id:61852)
Property Details
| MLS® Number | C12151154 |
| Property Type | Single Family |
| Neigbourhood | Fort York-Liberty Village |
| Community Name | Niagara |
| CommunityFeatures | Pet Restrictions |
| Features | In Suite Laundry, Sauna |
| ParkingSpaceTotal | 1 |
| ViewType | City View, Lake View, View Of Water |
Building
| BathroomTotal | 2 |
| BedroomsAboveGround | 2 |
| BedroomsBelowGround | 1 |
| BedroomsTotal | 3 |
| Amenities | Security/concierge, Exercise Centre, Recreation Centre |
| Appliances | Oven - Built-in |
| CoolingType | Central Air Conditioning |
| ExteriorFinish | Concrete |
| FoundationType | Block |
| HeatingFuel | Natural Gas |
| HeatingType | Forced Air |
| SizeInterior | 800 - 899 Sqft |
| Type | Apartment |
Parking
| Underground | |
| Garage |
Land
| Acreage | No |
Rooms
| Level | Type | Length | Width | Dimensions |
|---|---|---|---|---|
| Main Level | Living Room | 4.8 m | 4.11 m | 4.8 m x 4.11 m |
| Main Level | Kitchen | 4.8 m | 4.11 m | 4.8 m x 4.11 m |
| Main Level | Primary Bedroom | 2.77 m | 5.51 m | 2.77 m x 5.51 m |
| Main Level | Bedroom 2 | 2.9 m | 3 m | 2.9 m x 3 m |
| Main Level | Den | 2.22 m | 2.41 m | 2.22 m x 2.41 m |
https://www.realtor.ca/real-estate/28318465/721-38-iannuzzi-street-toronto-niagara-niagara
Interested?
Contact us for more information
Leslie Andrew Klopfer
Salesperson
2145 Avenue Road
Toronto, Ontario M5M 4B2



