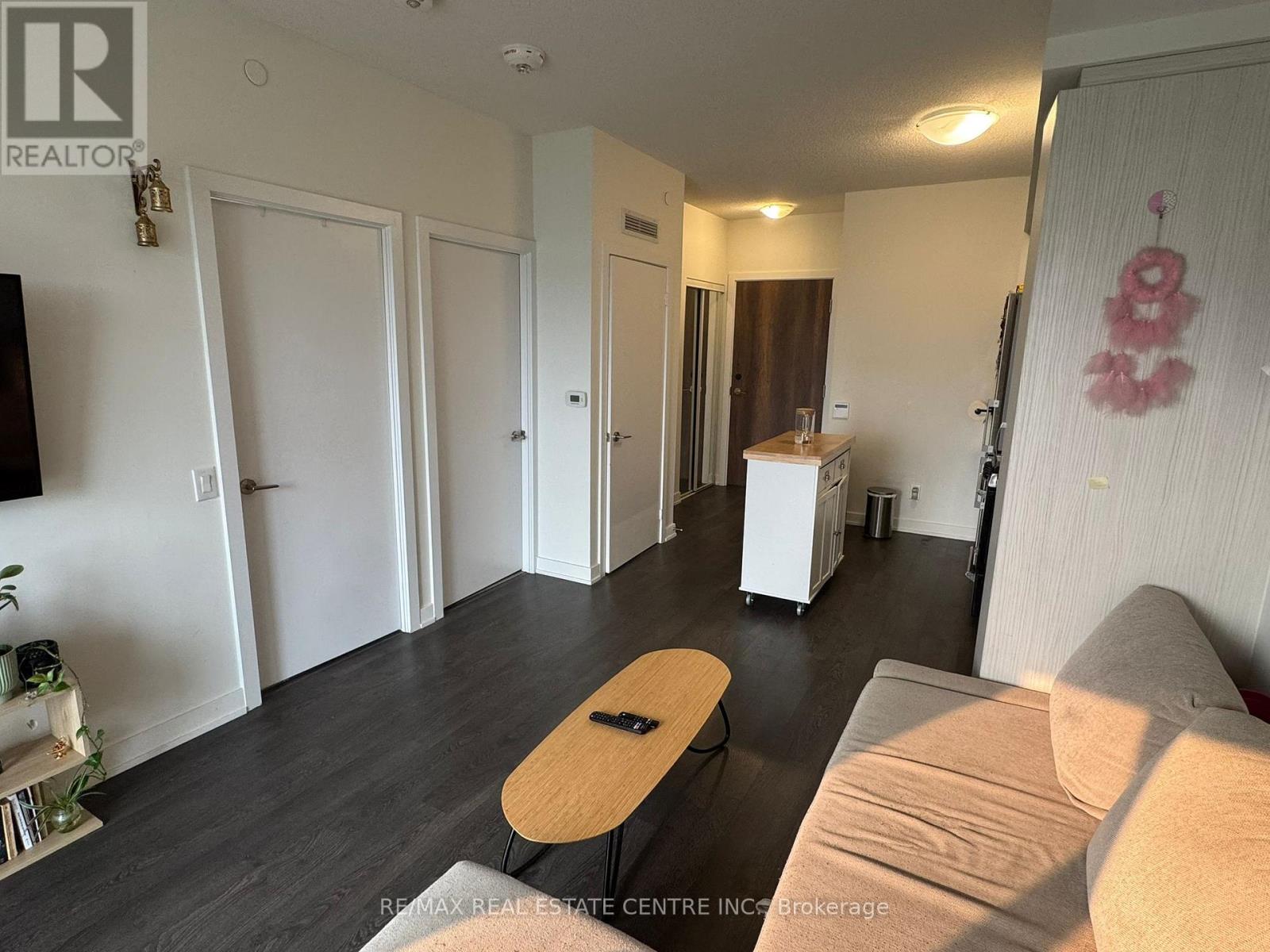720 - 251 Manitoba Street Toronto, Ontario M8Y 0C7
$2,500 Monthly
Welcome to This Well-Designed, Sunfilled, 1 Bedroom Plus Den Condo Located In The Gorgeous Phoenix Condos. A Functional Layout With A Spacious Den That Can Be Used As Guest Room Or An Office. Laminate Flooring Throughout. Open Concept Kitchen With Stainless Steel Appliances.Best Of All, Unobstructed West Views With Beautiful Evening Sun. Building Features Great Amenities Including An Infinity Pool, BBQ And Lounge Area, Gym And Much More. Walking Distance To Ttc, Go Station, Shopping, Parks, Hwy, Bike Trail. Minutes Drive To Downtown. One Parking Included. (id:61852)
Property Details
| MLS® Number | W12196846 |
| Property Type | Single Family |
| Neigbourhood | Mimico-Queensway |
| Community Name | Mimico |
| AmenitiesNearBy | Hospital, Park, Schools |
| CommunityFeatures | Pets Not Allowed |
| Features | Balcony |
| ParkingSpaceTotal | 1 |
| PoolType | Outdoor Pool |
| ViewType | View |
Building
| BathroomTotal | 1 |
| BedroomsAboveGround | 1 |
| BedroomsBelowGround | 1 |
| BedroomsTotal | 2 |
| Age | New Building |
| Amenities | Security/concierge, Exercise Centre, Recreation Centre |
| Appliances | Dishwasher, Dryer, Microwave, Stove, Washer, Window Coverings, Refrigerator |
| CoolingType | Central Air Conditioning |
| ExteriorFinish | Concrete |
| FireplacePresent | Yes |
| FlooringType | Laminate |
| HeatingFuel | Natural Gas |
| HeatingType | Forced Air |
| SizeInterior | 500 - 599 Sqft |
| Type | Apartment |
Parking
| Underground | |
| Garage |
Land
| Acreage | No |
| LandAmenities | Hospital, Park, Schools |
Rooms
| Level | Type | Length | Width | Dimensions |
|---|---|---|---|---|
| Main Level | Bedroom | 7.01 m | 3.35 m | 7.01 m x 3.35 m |
| Main Level | Den | 7.01 m | 3.35 m | 7.01 m x 3.35 m |
| Main Level | Dining Room | 7.01 m | 3.35 m | 7.01 m x 3.35 m |
| Main Level | Living Room | 7.01 m | 3.35 m | 7.01 m x 3.35 m |
| Main Level | Bedroom | 2.36 m | 2.39 m | 2.36 m x 2.39 m |
| Main Level | Den | 1.52 m | 3.68 m | 1.52 m x 3.68 m |
https://www.realtor.ca/real-estate/28417969/720-251-manitoba-street-toronto-mimico-mimico
Interested?
Contact us for more information
Vishal Gupta
Salesperson
1140 Burnhamthorpe Rd W #141-A
Mississauga, Ontario L5C 4E9














