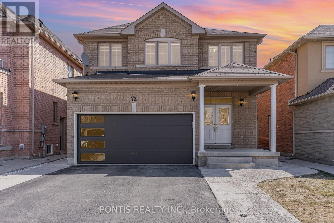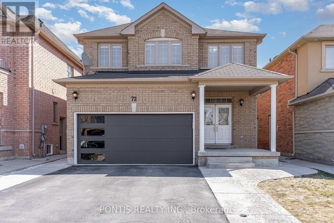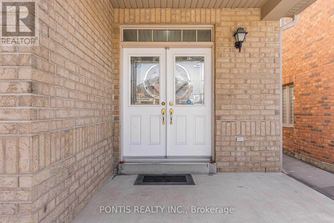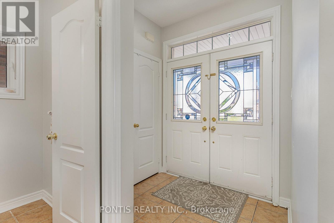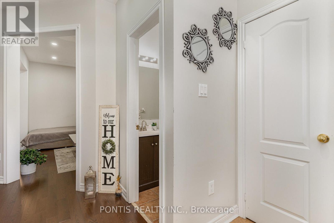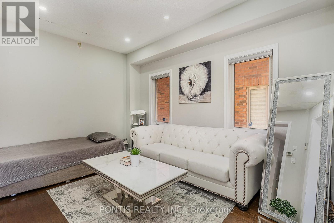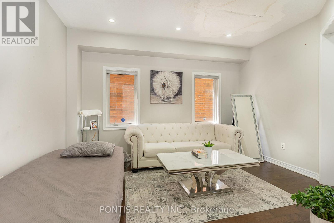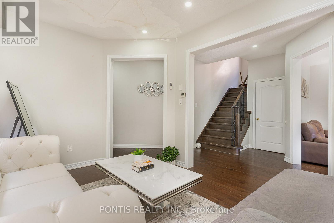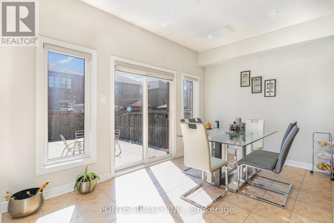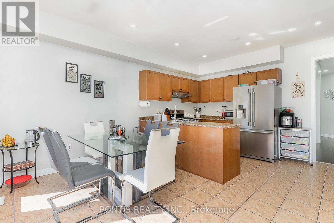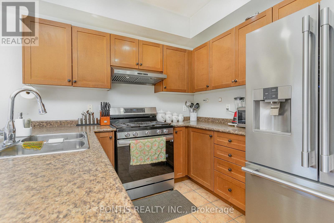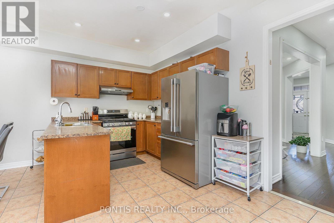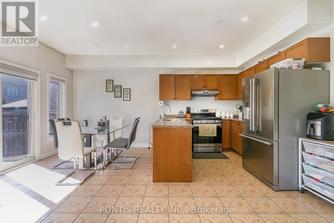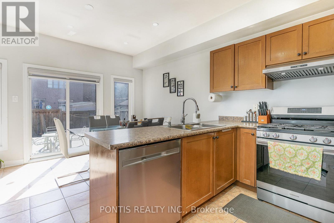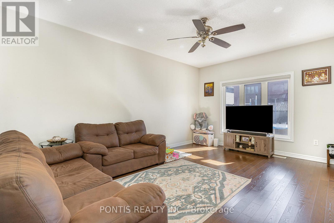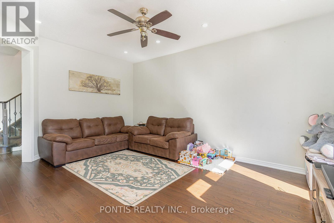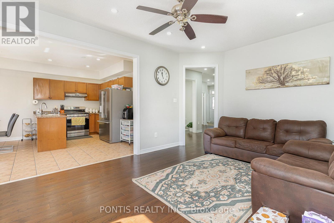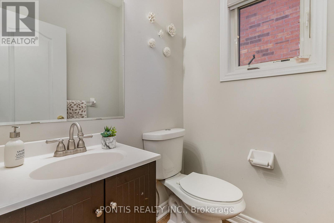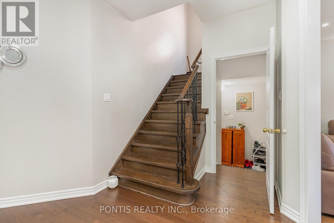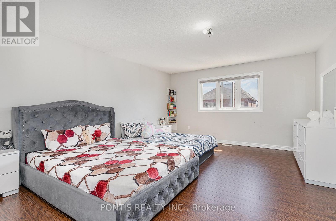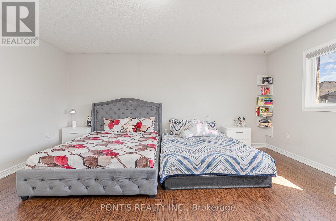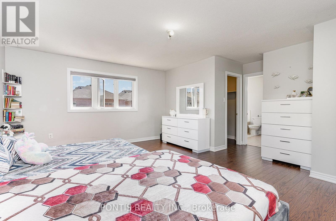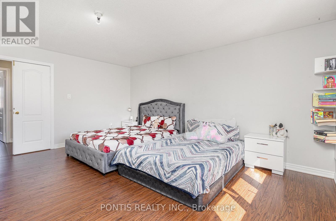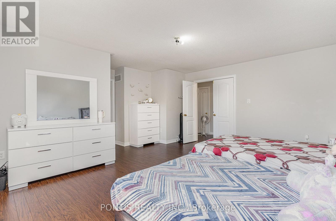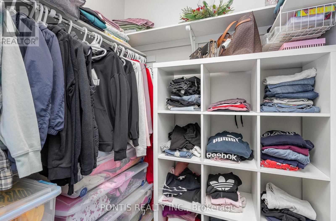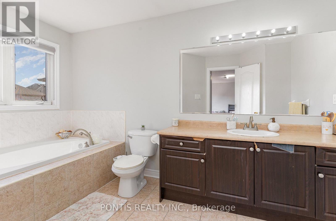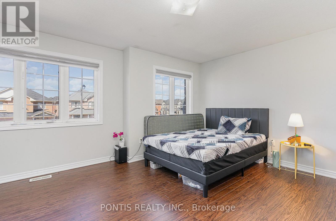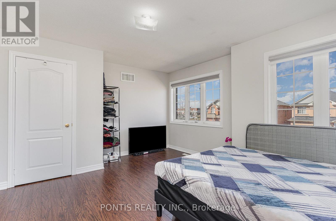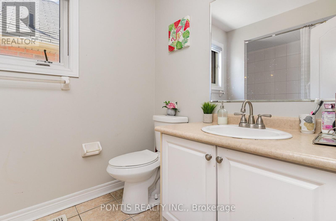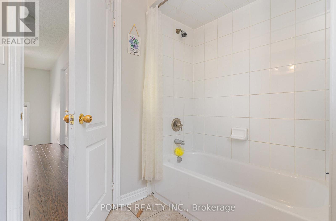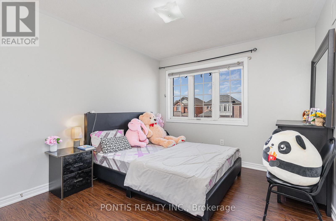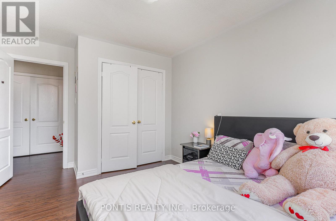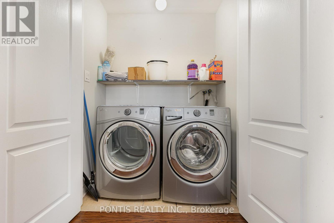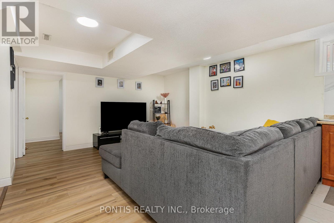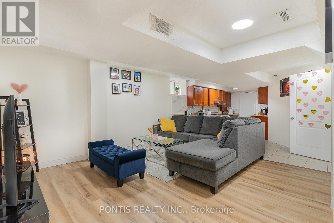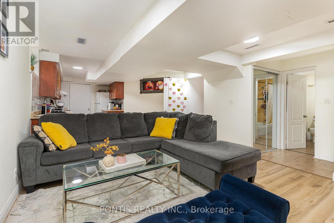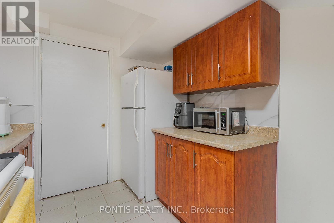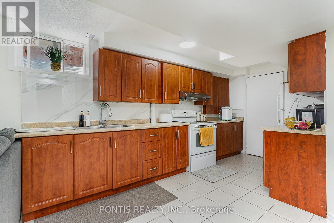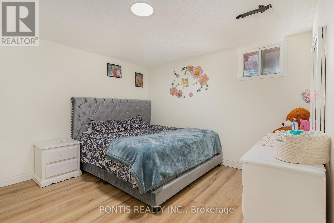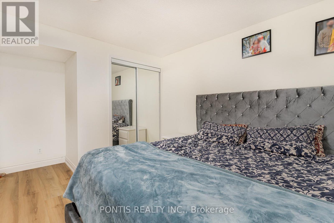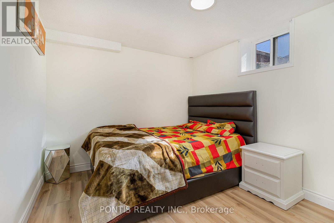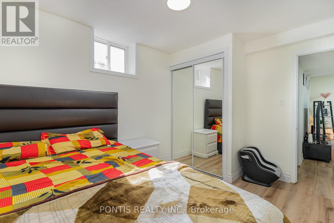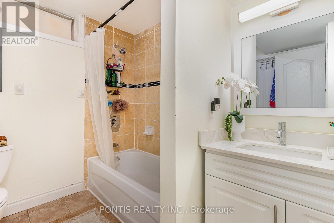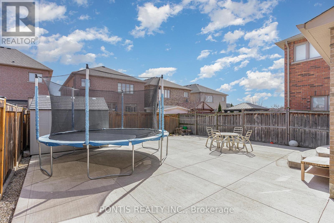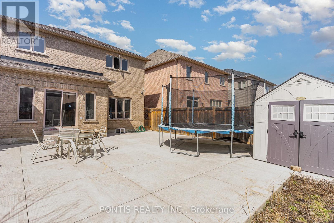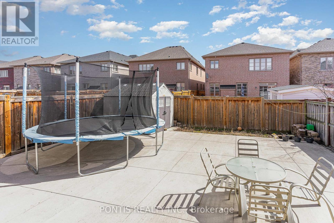72 Vanwood Crescent Brampton, Ontario L6P 2X3
$1,199,999
~ ABSOLUTELY STUNNING DETACHED HOME IN PRESTIGIOUS CASTLEMORE! ~Welcome to this elegant & well-maintained residence featuring a grand double-door entry, spacious foyer, and 9-ft ceilings on the main floor. The bright open-concept layout offers a large family room with pot lights, perfect for gatherings and relaxation. ample cabinetry and seamless flow into the living space. Enjoy the convenience of second-floor laundry and a separate entrance leading to a professionally finished 2-bedroom basement - ideal for in-laws or excellent rental potential. The backyard has a sleek concrete patio, offering the perfect setting for outdoor entertaining and summer evenings.~ TRUE PRIDE OF OWNERSHIP ~This beautifully cared-for home delivers luxury, comfort & convenience in one of Castlemore's most desirable neighbourhoods. Move in and experience the best of upscale Brampton living! (id:61852)
Property Details
| MLS® Number | W12553616 |
| Property Type | Single Family |
| Community Name | Vales of Castlemore |
| AmenitiesNearBy | Park, Public Transit, Schools |
| CommunityFeatures | School Bus |
| EquipmentType | Water Heater - Gas, Water Heater |
| Features | In-law Suite |
| ParkingSpaceTotal | 6 |
| RentalEquipmentType | Water Heater - Gas, Water Heater |
| Structure | Shed |
Building
| BathroomTotal | 4 |
| BedroomsAboveGround | 3 |
| BedroomsBelowGround | 2 |
| BedroomsTotal | 5 |
| Age | 16 To 30 Years |
| Appliances | Garage Door Opener Remote(s), All, Dishwasher, Dryer, Range, Two Stoves, Washer, Window Coverings, Two Refrigerators |
| BasementDevelopment | Finished |
| BasementFeatures | Separate Entrance |
| BasementType | N/a (finished), N/a |
| ConstructionStyleAttachment | Detached |
| CoolingType | Central Air Conditioning |
| ExteriorFinish | Brick |
| FlooringType | Laminate, Ceramic, Hardwood |
| FoundationType | Concrete, Poured Concrete |
| HalfBathTotal | 1 |
| HeatingFuel | Natural Gas |
| HeatingType | Forced Air |
| StoriesTotal | 2 |
| SizeInterior | 2000 - 2500 Sqft |
| Type | House |
| UtilityWater | Municipal Water |
Parking
| Attached Garage | |
| Garage |
Land
| Acreage | No |
| FenceType | Fenced Yard |
| LandAmenities | Park, Public Transit, Schools |
| Sewer | Sanitary Sewer |
| SizeDepth | 108 Ft ,3 In |
| SizeFrontage | 36 Ft ,1 In |
| SizeIrregular | 36.1 X 108.3 Ft |
| SizeTotalText | 36.1 X 108.3 Ft |
| ZoningDescription | Residential |
Rooms
| Level | Type | Length | Width | Dimensions |
|---|---|---|---|---|
| Second Level | Bedroom 2 | 4.17 m | 3.2 m | 4.17 m x 3.2 m |
| Second Level | Bathroom | 2.73 m | 1.97 m | 2.73 m x 1.97 m |
| Second Level | Primary Bedroom | 5.16 m | 5.62 m | 5.16 m x 5.62 m |
| Second Level | Bathroom | 4.19 m | 2.37 m | 4.19 m x 2.37 m |
| Second Level | Bedroom | 4.55 m | 4.81 m | 4.55 m x 4.81 m |
| Basement | Kitchen | 4.77 m | 4.27 m | 4.77 m x 4.27 m |
| Basement | Recreational, Games Room | 4.62 m | 5.32 m | 4.62 m x 5.32 m |
| Basement | Bedroom | 3.31 m | 4.19 m | 3.31 m x 4.19 m |
| Basement | Bedroom 2 | 2.75 m | 3.8 m | 2.75 m x 3.8 m |
| Basement | Bathroom | 2.04 m | 2.69 m | 2.04 m x 2.69 m |
| Main Level | Foyer | 2.2 m | 2.11 m | 2.2 m x 2.11 m |
| Main Level | Living Room | 4.25 m | 3.19 m | 4.25 m x 3.19 m |
| Main Level | Dining Room | 2.79 m | 4.2 m | 2.79 m x 4.2 m |
| Main Level | Kitchen | 2.48 m | 4.22 m | 2.48 m x 4.22 m |
| Main Level | Family Room | 5.16 m | 3.78 m | 5.16 m x 3.78 m |
Utilities
| Electricity | Installed |
| Sewer | Installed |
Interested?
Contact us for more information
Harujjal Sidhu
Broker
7275 Rapistan Court
Mississauga, Ontario L5N 5Z4
Ishan Sidhu
Salesperson
7275 Rapistan Court
Mississauga, Ontario L5N 5Z4
