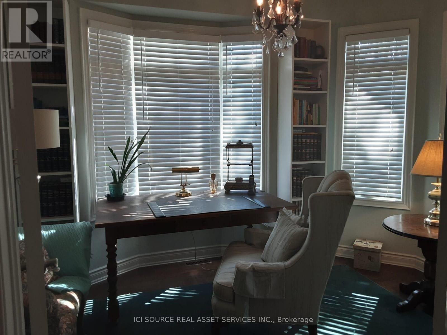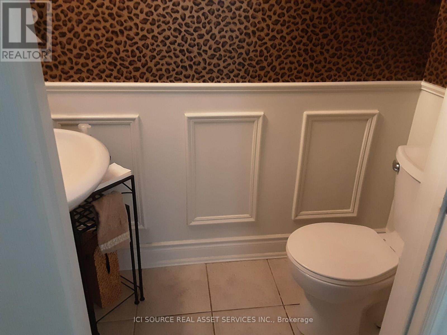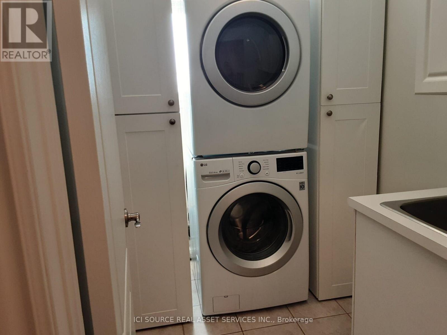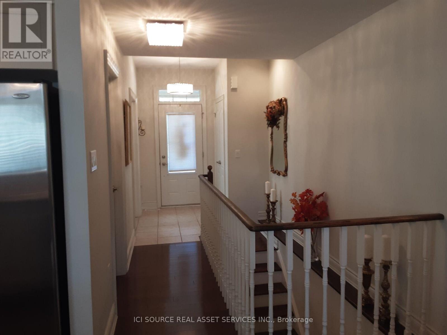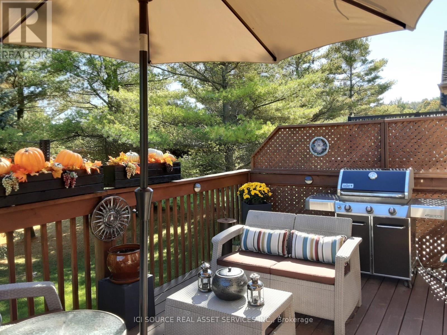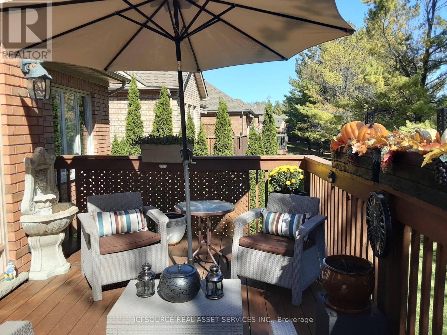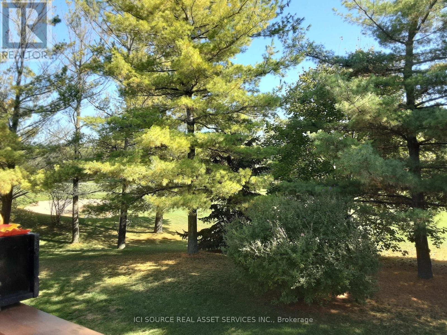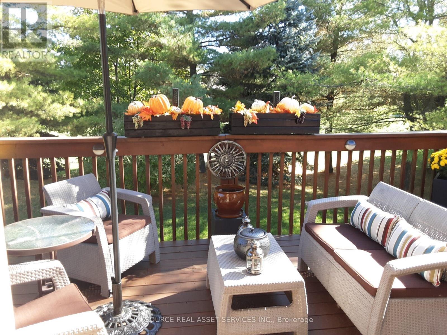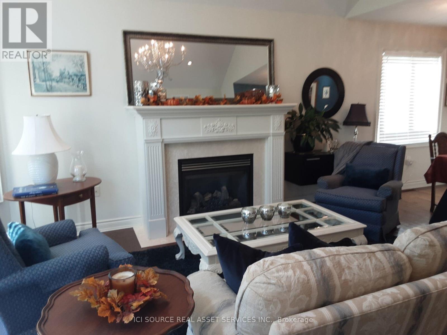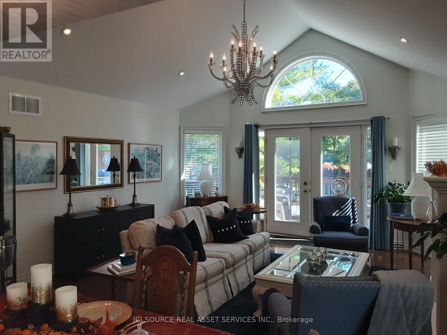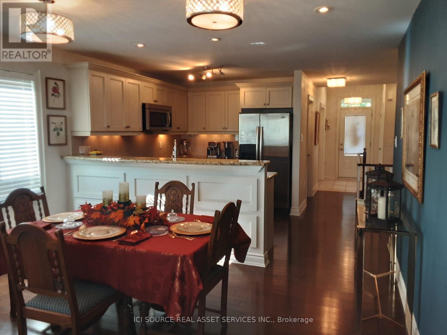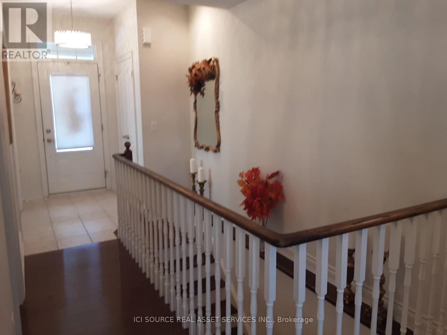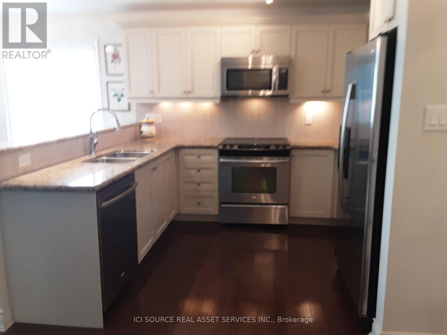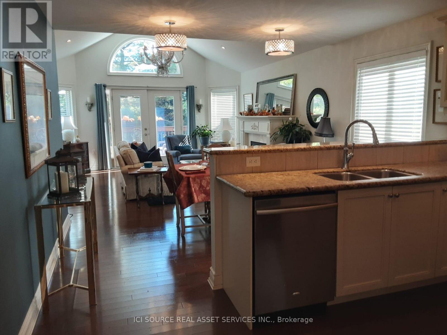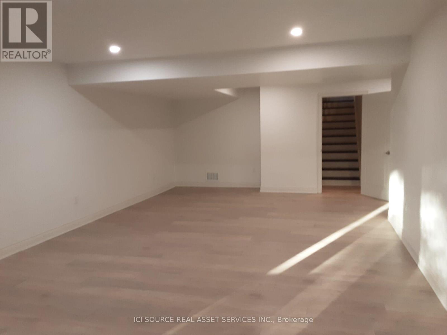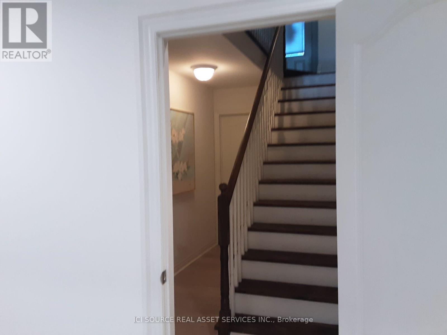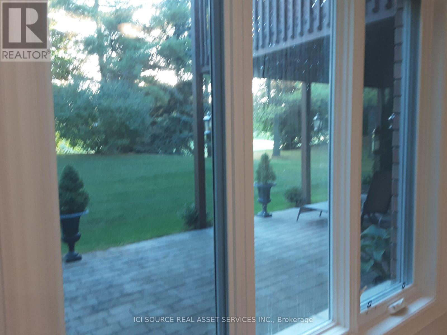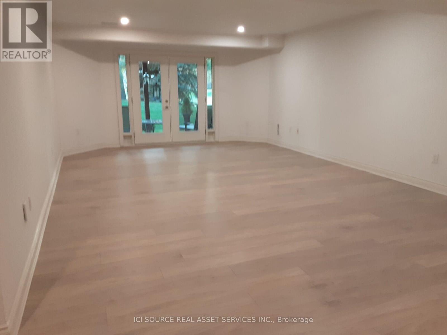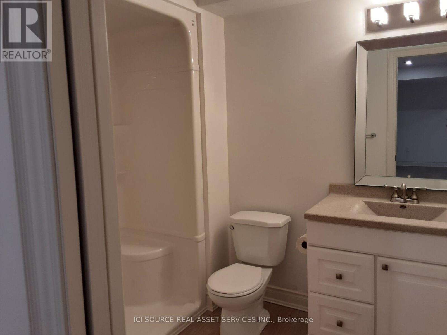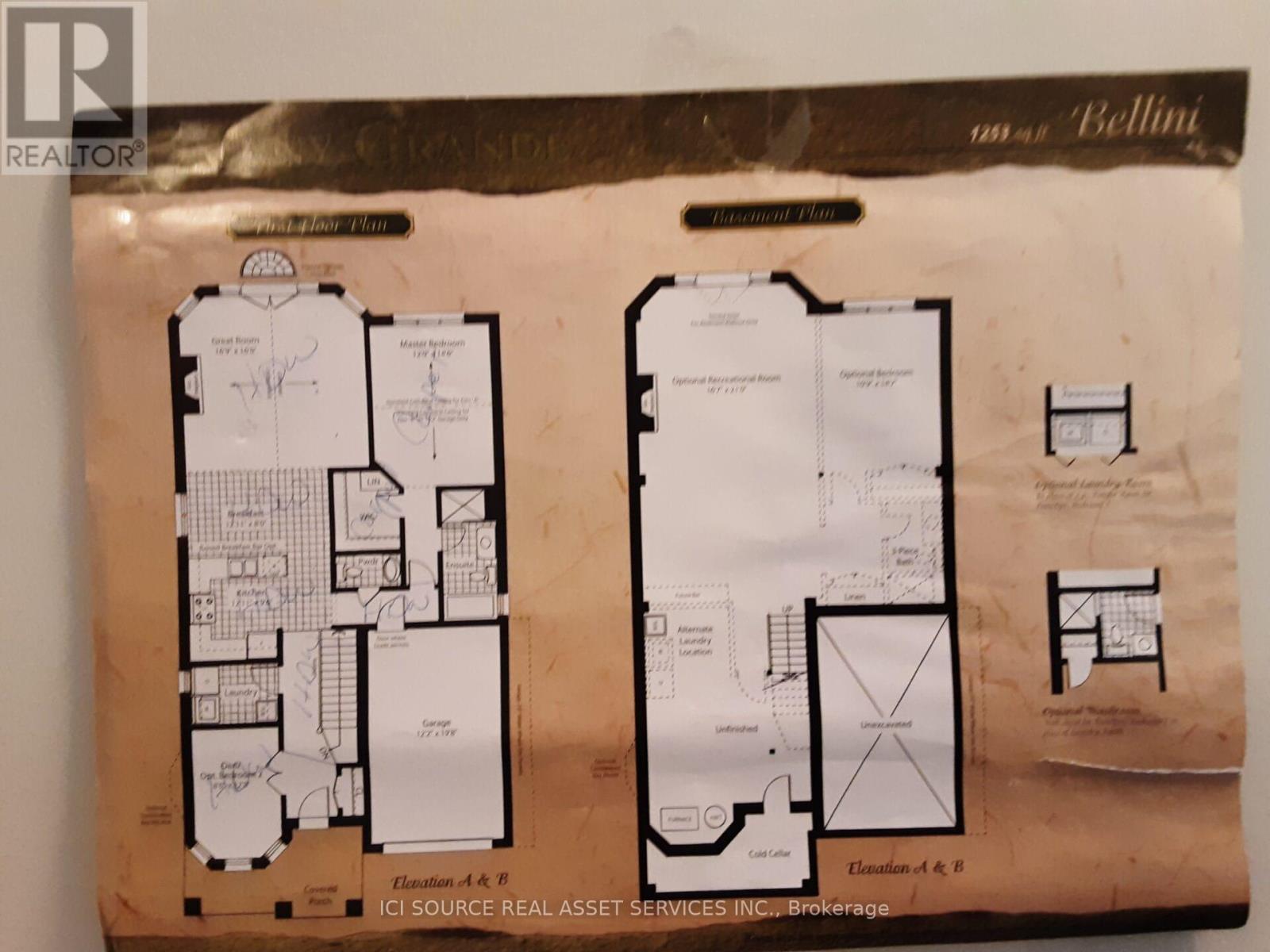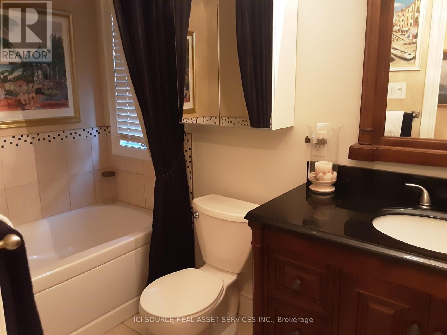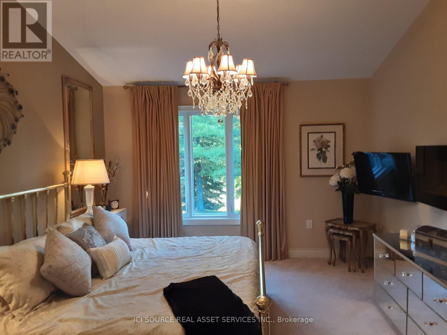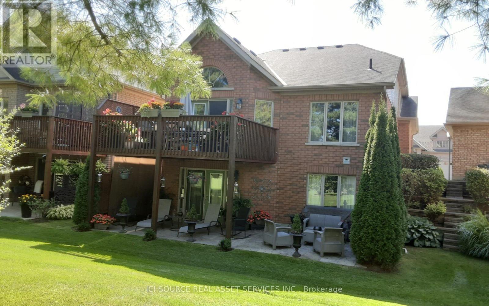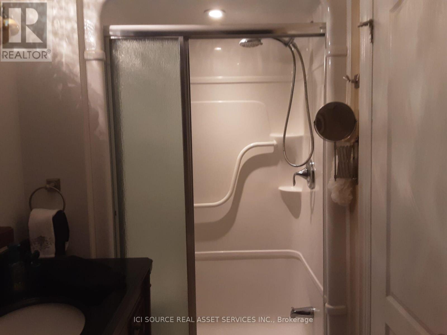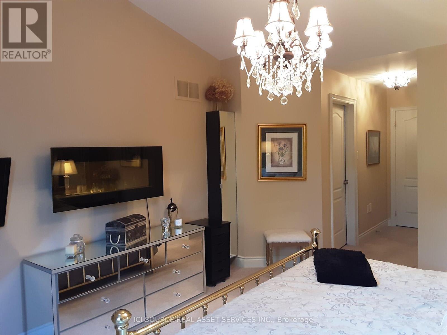72 Tuscany Grande New Tecumseth, Ontario L9R 0E2
$979,000Maintenance, Water, Common Area Maintenance, Insurance, Parking
$585 Monthly
Maintenance, Water, Common Area Maintenance, Insurance, Parking
$585 MonthlyWelcome to Briar Hill, an adult golfing community.This unit is situated on a sought after exclusive enclave, backing onto the golf course. This 1253 sq. ft. + newly finished lower level walkout which features 2 bedrooms + den, 3 baths, oversized single garage, hardwood flooring on main level and laminate (AC5) on lower level. Bathrooms are senior friendly with a whirlpool tub. The open-concept living/dining/kitchen area flows seamlessly with hardwood floors and kitchen features granite countertops and stainless steel appliances.Main floor laundry room. Step outside to private balcony and golf course view. Off main living space you'll find the primary suite, with walk-in closet and ensuite bath + a den. The lower level walks out to private patio. The vibrant Briar Hill community boasts 36-hole golf course, scenic trails, sports dome, gym, tennis courts, pool, spa and dining options. Make this exceptional property yours! *For Additional Property Details Click The Brochure Icon Below* (id:61852)
Property Details
| MLS® Number | N12439208 |
| Property Type | Single Family |
| Community Name | Rural New Tecumseth |
| CommunityFeatures | Pets Allowed With Restrictions |
| EquipmentType | Water Heater |
| ParkingSpaceTotal | 3 |
| RentalEquipmentType | Water Heater |
Building
| BathroomTotal | 3 |
| BedroomsAboveGround | 1 |
| BedroomsBelowGround | 1 |
| BedroomsTotal | 2 |
| Appliances | Water Softener, Blinds, Dishwasher, Dryer, Microwave, Stove, Washer, Refrigerator |
| ArchitecturalStyle | Bungalow |
| BasementDevelopment | Finished |
| BasementFeatures | Walk Out |
| BasementType | N/a (finished) |
| ConstructionStyleAttachment | Detached |
| CoolingType | Central Air Conditioning |
| ExteriorFinish | Brick Facing |
| FireplacePresent | Yes |
| HalfBathTotal | 1 |
| HeatingFuel | Natural Gas |
| HeatingType | Forced Air |
| StoriesTotal | 1 |
| SizeInterior | 1200 - 1399 Sqft |
| Type | House |
Parking
| Attached Garage | |
| Garage |
Land
| Acreage | No |
Rooms
| Level | Type | Length | Width | Dimensions |
|---|---|---|---|---|
| Lower Level | Bedroom | 4.44 m | 3.27 m | 4.44 m x 3.27 m |
| Lower Level | Recreational, Games Room | 6.4 m | 5 m | 6.4 m x 5 m |
| Main Level | Great Room | 5.1 m | 4.87 m | 5.1 m x 4.87 m |
| Main Level | Dining Room | 3.93 m | 2.43 m | 3.93 m x 2.43 m |
| Main Level | Kitchen | 3.93 m | 2.89 m | 3.93 m x 2.89 m |
| Main Level | Primary Bedroom | 4.42 m | 3.65 m | 4.42 m x 3.65 m |
| Main Level | Den | 4.42 m | 3.65 m | 4.42 m x 3.65 m |
| Main Level | Laundry Room | 2.38 m | 1.57 m | 2.38 m x 1.57 m |
| Main Level | Foyer | 2.36 m | 1.52 m | 2.36 m x 1.52 m |
https://www.realtor.ca/real-estate/28939671/72-tuscany-grande-new-tecumseth-rural-new-tecumseth
Interested?
Contact us for more information
James Tasca
Broker of Record

