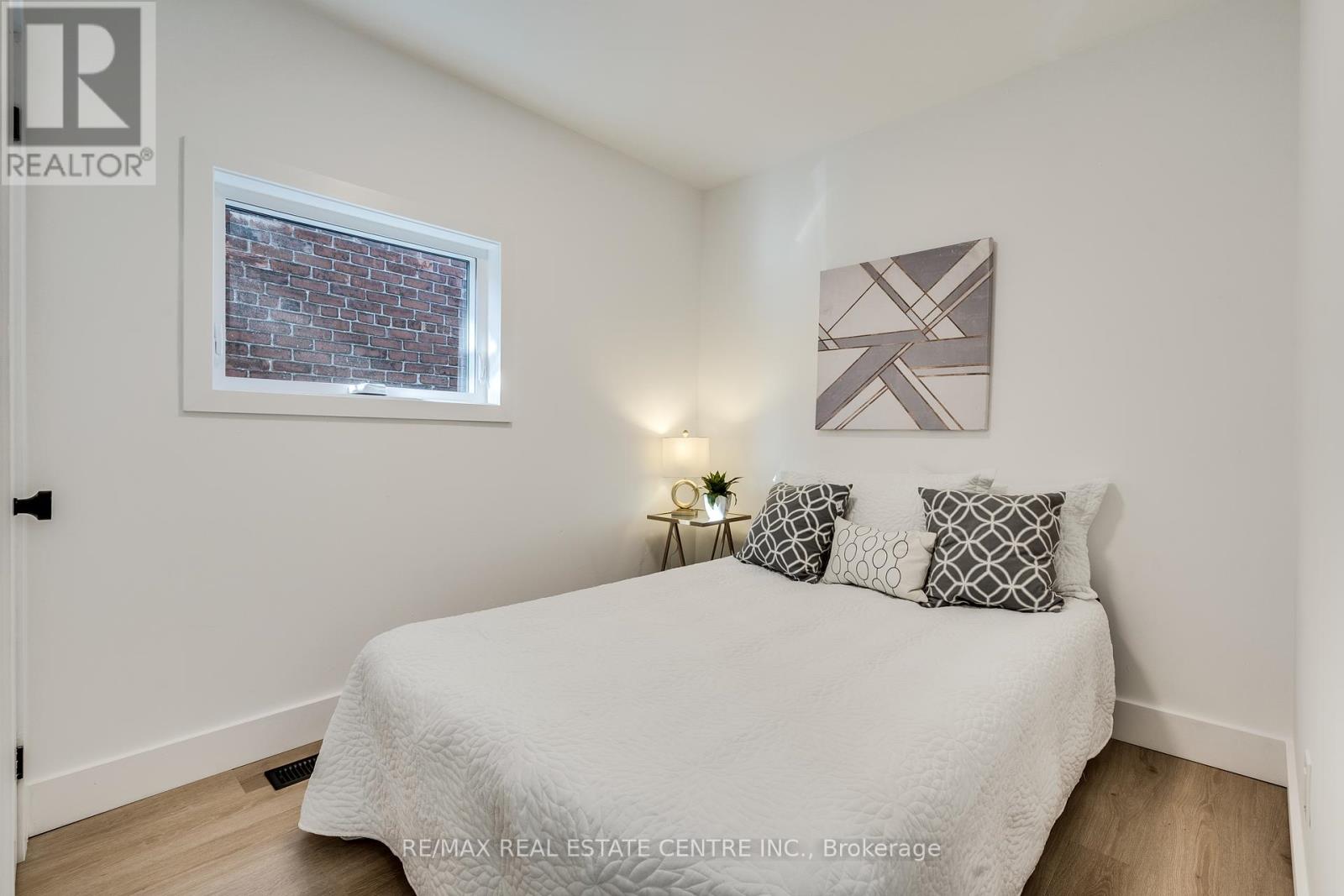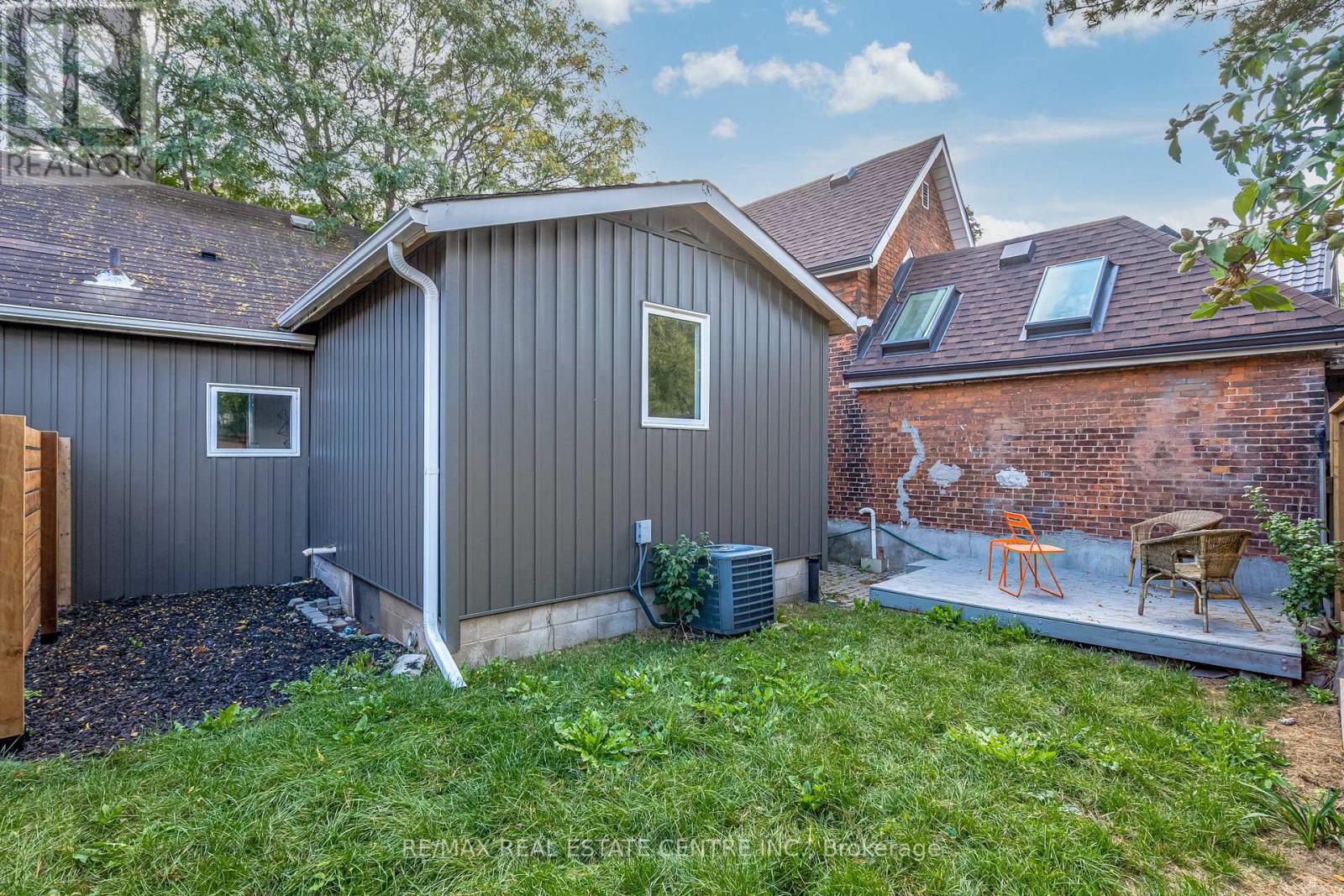72 Tom Street Hamilton, Ontario L8R 1X5
$2,500 Monthly
Location, Location, Location! Welcome to your dream home in the heart of Strathcona! Nestled on a quiet side street just a short stroll from the historic Dundurn Castle, this beautifully renovated home offers the perfect blend of charm, convenience, and modern living. Enjoy quick access to Downtown Hamilton, West Harbour GO, Aldershot, Highway 403, and McMaster University making your daily commute a breeze. You'll also be within walking distance to all your essentials, including Fortinos, LCBO, Beer Store, and Shoppers Drug Mart. With an impressive Walk Score of 93, this home is truly a walkers paradise. Renovated from top to bottom with impeccable attention to detail, every corner of this property exudes style and quality. This is more than just a house its a place you'll fall in love with. Don't miss out on this must-see gem! (id:61852)
Property Details
| MLS® Number | X12123038 |
| Property Type | Single Family |
| Neigbourhood | Strathcona |
| Community Name | Strathcona |
| Features | In Suite Laundry |
Building
| BathroomTotal | 1 |
| BedroomsAboveGround | 2 |
| BedroomsTotal | 2 |
| Age | 51 To 99 Years |
| Appliances | Dishwasher, Dryer, Hood Fan, Stove, Washer, Refrigerator |
| ArchitecturalStyle | Bungalow |
| BasementType | Crawl Space |
| ConstructionStyleAttachment | Semi-detached |
| CoolingType | Central Air Conditioning |
| ExteriorFinish | Aluminum Siding |
| FoundationType | Block |
| HeatingFuel | Natural Gas |
| HeatingType | Forced Air |
| StoriesTotal | 1 |
| SizeInterior | 700 - 1100 Sqft |
| Type | House |
| UtilityWater | Municipal Water |
Parking
| No Garage | |
| Street |
Land
| Acreage | No |
| Sewer | Sanitary Sewer |
Rooms
| Level | Type | Length | Width | Dimensions |
|---|---|---|---|---|
| Lower Level | Laundry Room | 3.66 m | 2.74 m | 3.66 m x 2.74 m |
| Main Level | Living Room | 3.89 m | 3.51 m | 3.89 m x 3.51 m |
| Main Level | Kitchen | 4.19 m | 3.02 m | 4.19 m x 3.02 m |
| Main Level | Bedroom | 4.27 m | 2.44 m | 4.27 m x 2.44 m |
| Main Level | Bedroom 2 | 2.92 m | 2.44 m | 2.92 m x 2.44 m |
| Main Level | Bathroom | 2.4 m | 1.8 m | 2.4 m x 1.8 m |
Utilities
| Electricity | Available |
https://www.realtor.ca/real-estate/28257496/72-tom-street-hamilton-strathcona-strathcona
Interested?
Contact us for more information
Geza Major
Broker
23 Mountainview Rd South
Georgetown, Ontario L7G 4J8















