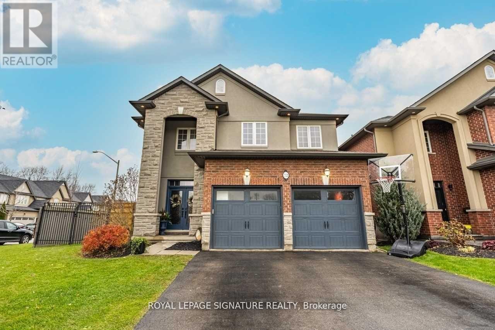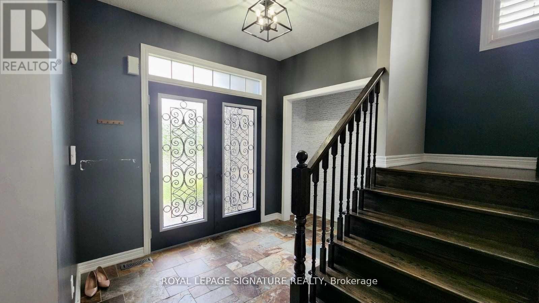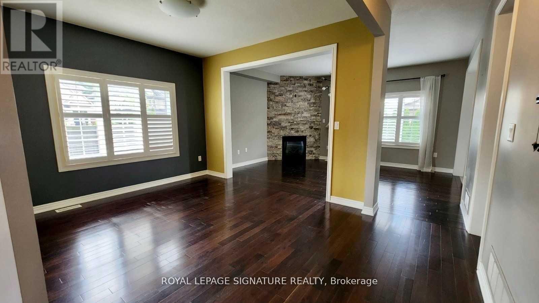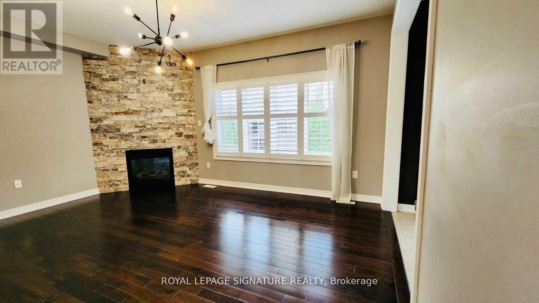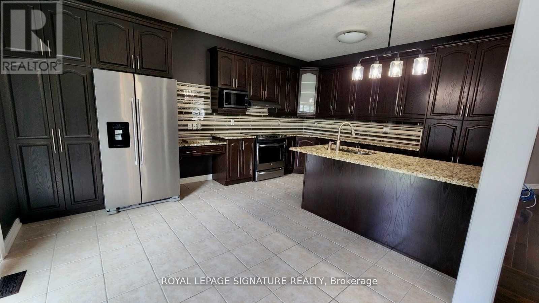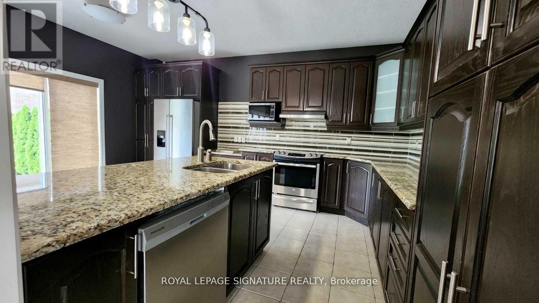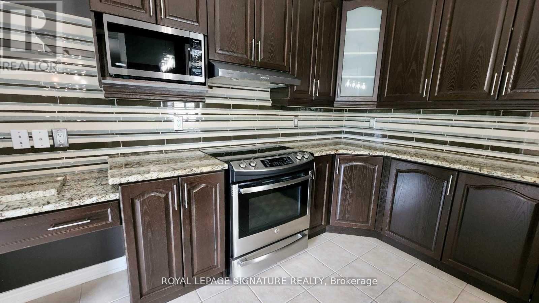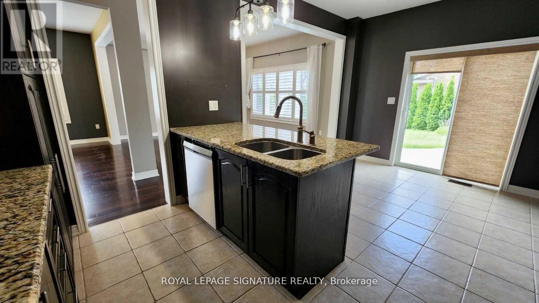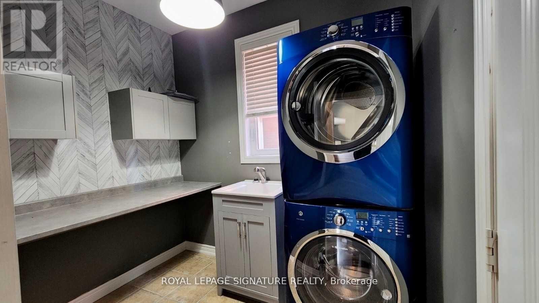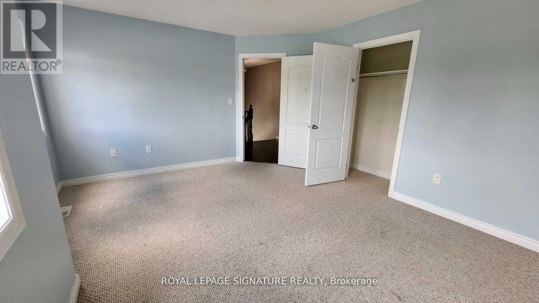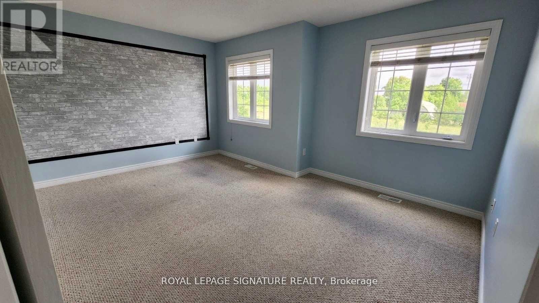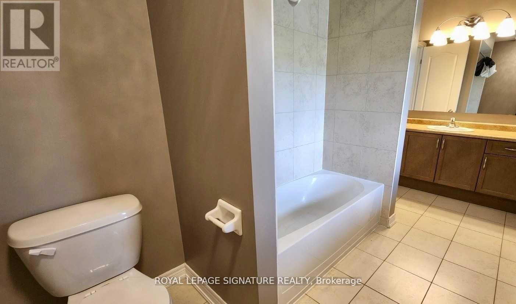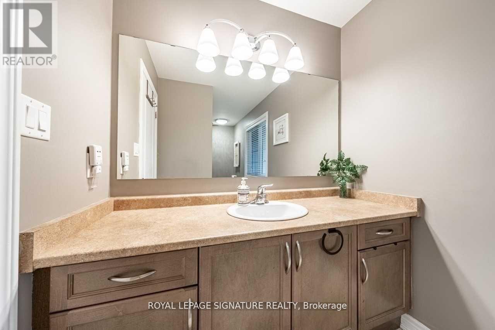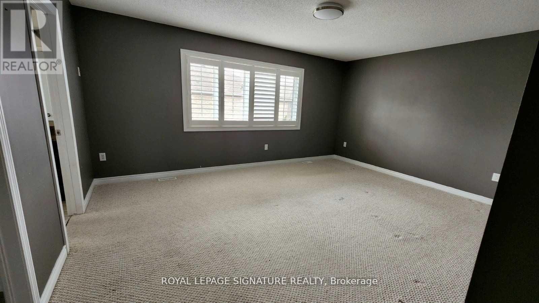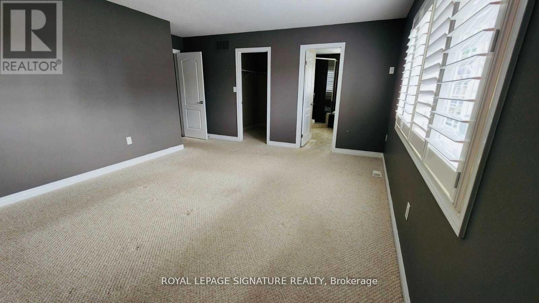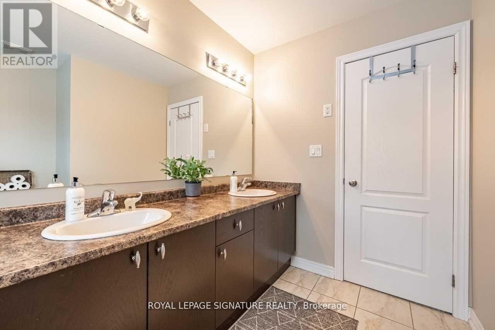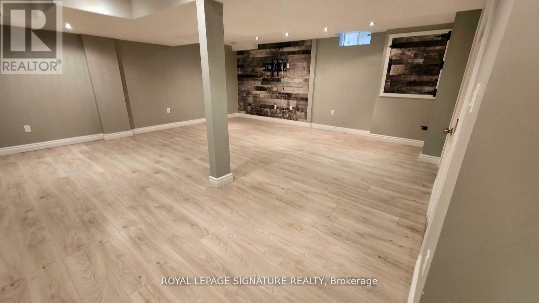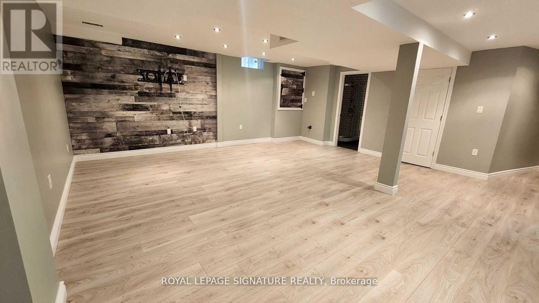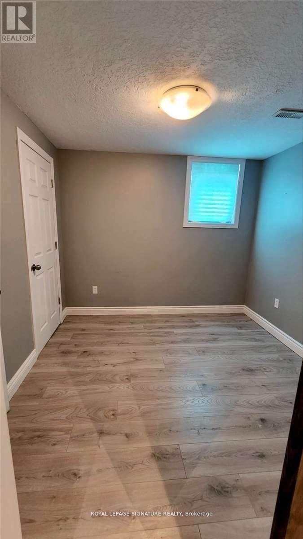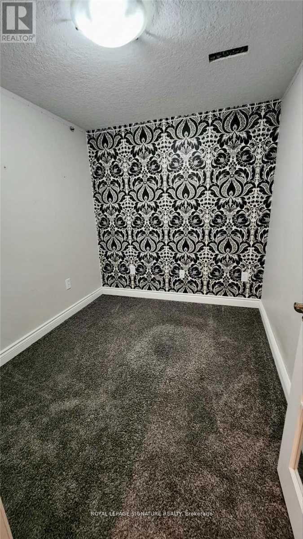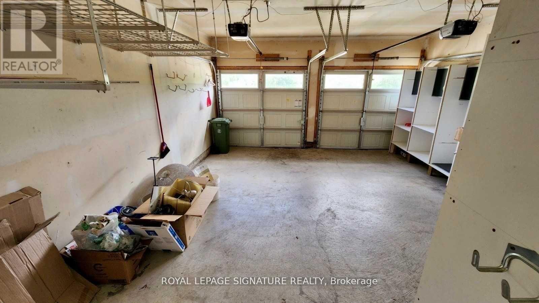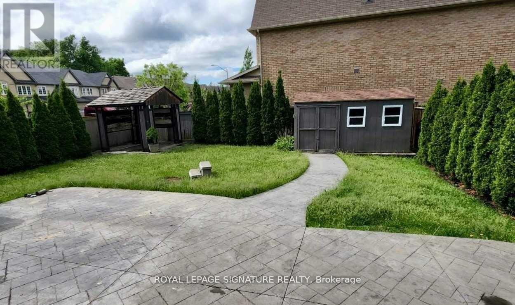72 Secinaro Avenue Hamilton, Ontario L9G 0C6
$4,000 Monthly
Entire home available for lease offering over 3,300 sq.ft. of beautifully designed living space! The main floor features an open-concept dining and family room with hardwood floors, a cozy gas fireplace, and a large kitchen with a centre island and walk-out to the backyard. Upstairs boasts 4 generous bedrooms and 2full bathrooms, including a luxurious primary retreat with double sinks, glass shower, and soaker tub. The finished basement provides even more space with a bedroom, office area, full bathroom, and a large recreation/entertainment room. Convenient main-floor laundry and an excellent location complete this ideal family home! NOTE: Lease will end June 30, 2026. (id:61852)
Property Details
| MLS® Number | X12448119 |
| Property Type | Single Family |
| Neigbourhood | Harmony Hall II |
| Community Name | Ancaster |
| ParkingSpaceTotal | 4 |
Building
| BathroomTotal | 4 |
| BedroomsAboveGround | 4 |
| BedroomsBelowGround | 1 |
| BedroomsTotal | 5 |
| Age | 16 To 30 Years |
| BasementDevelopment | Finished |
| BasementType | N/a (finished) |
| ConstructionStyleAttachment | Detached |
| CoolingType | Central Air Conditioning |
| ExteriorFinish | Brick |
| FireplacePresent | Yes |
| FoundationType | Concrete |
| HalfBathTotal | 1 |
| HeatingFuel | Natural Gas |
| HeatingType | Forced Air |
| StoriesTotal | 2 |
| SizeInterior | 1500 - 2000 Sqft |
| Type | House |
| UtilityWater | Municipal Water |
Parking
| Attached Garage | |
| Garage |
Land
| Acreage | No |
| Sewer | Sanitary Sewer |
Rooms
| Level | Type | Length | Width | Dimensions |
|---|---|---|---|---|
| Second Level | Primary Bedroom | 5.28 m | 4.06 m | 5.28 m x 4.06 m |
| Second Level | Bedroom 2 | 3.91 m | 3.28 m | 3.91 m x 3.28 m |
| Second Level | Bedroom 3 | 4.22 m | 4.01 m | 4.22 m x 4.01 m |
| Second Level | Bedroom 4 | 4.88 m | 3.96 m | 4.88 m x 3.96 m |
| Basement | Office | 2.9 m | 2.69 m | 2.9 m x 2.69 m |
| Basement | Bedroom 5 | 3.38 m | 2.9 m | 3.38 m x 2.9 m |
| Basement | Recreational, Games Room | 6.2 m | 6.02 m | 6.2 m x 6.02 m |
| Main Level | Kitchen | 4.04 m | 3.35 m | 4.04 m x 3.35 m |
| Main Level | Eating Area | 4.04 m | 2.16 m | 4.04 m x 2.16 m |
| Main Level | Dining Room | 5.11 m | 3.56 m | 5.11 m x 3.56 m |
| Main Level | Great Room | 5.11 m | 3.89 m | 5.11 m x 3.89 m |
| Main Level | Laundry Room | Measurements not available |
https://www.realtor.ca/real-estate/28958616/72-secinaro-avenue-hamilton-ancaster-ancaster
Interested?
Contact us for more information
Ann Vuong
Salesperson
30 Eglinton Ave W Ste 7
Mississauga, Ontario L5R 3E7
