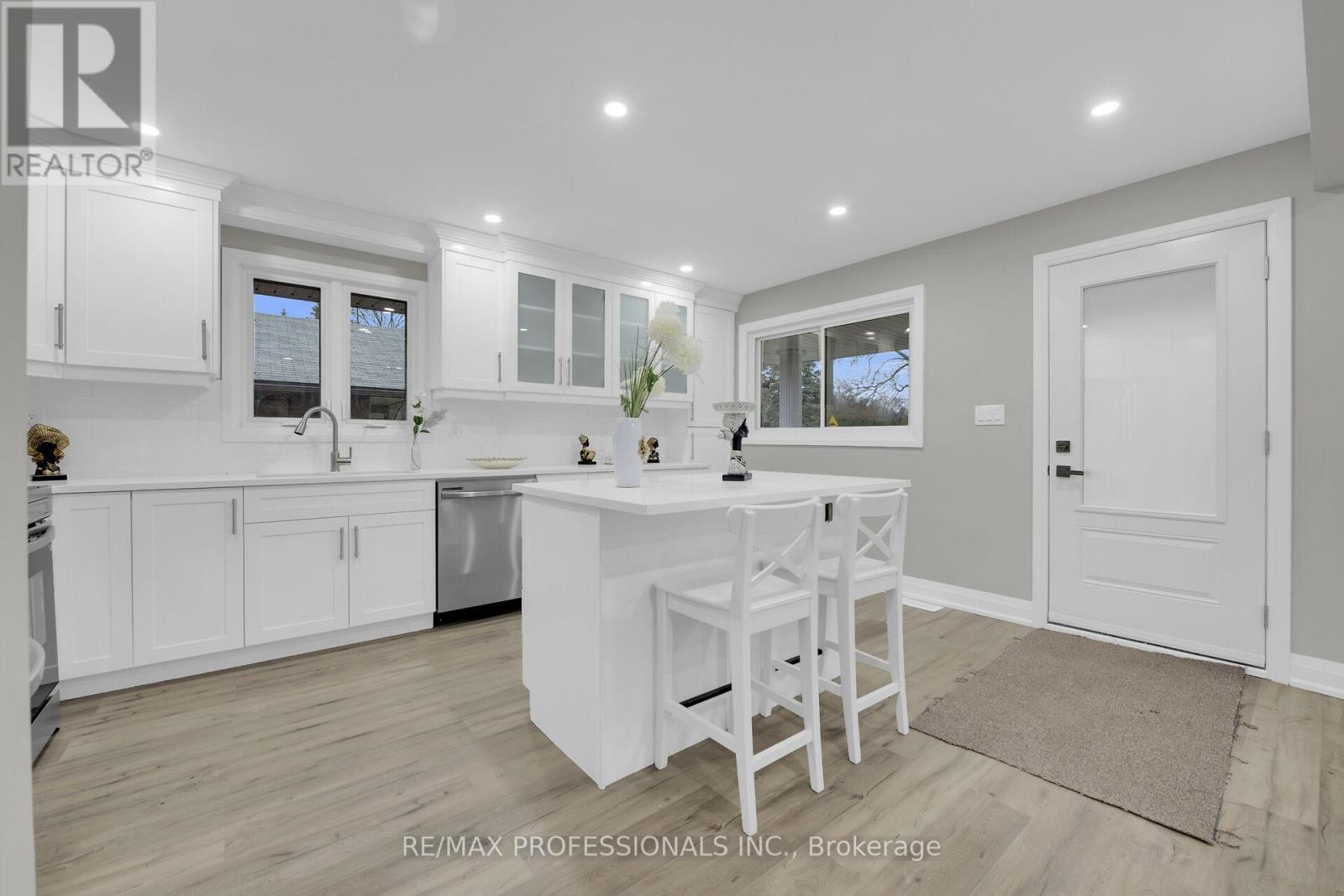72 Sanatorium Road Hamilton, Ontario L9C 1Y5
$2,800 Monthly
This beautifully updated and fully self-contained upper unit offers exceptional quality and design in a legally permitted 2-family home, complete with building and electrical approvals. Featuring 3 generous bedrooms, a bright open-concept layout, and a high-end custom kitchen with quartz countertops, this suite combines style and functionality. Enjoy in-suite laundry, a separate hydro meter, and a private entrance for maximum comfort and independence. Thoughtfully upgraded with modern finishes including new flooring, trim, baseboards, pot lights, doors, and fresh paint throughout. Safety features include hardwired, interconnected smoke and CO detectors, and the unit is powered by a 200-amp service with central A/C. Ideally located in Hamilton's sought-after West Mountain, just minutes from Mohawk College and major highways. Includes use of a 1.5-car detached garage and shared driveway parking for 2 tandem vehicles. An ideal opportunity for discerning tenants seeking quality and convenience. (id:61852)
Property Details
| MLS® Number | X12113206 |
| Property Type | Single Family |
| Neigbourhood | Buchanan |
| Community Name | Buchanan |
| AmenitiesNearBy | Hospital, Park, Place Of Worship, Public Transit |
| Features | Level Lot, Flat Site, Carpet Free, In Suite Laundry, In-law Suite |
| ParkingSpaceTotal | 3 |
| Structure | Porch |
Building
| BathroomTotal | 1 |
| BedroomsAboveGround | 3 |
| BedroomsTotal | 3 |
| Age | 51 To 99 Years |
| Amenities | Separate Electricity Meters |
| Appliances | Garage Door Opener Remote(s), Water Meter, Dishwasher, Dryer, Garage Door Opener, Microwave, Range, Stove, Washer, Refrigerator |
| ArchitecturalStyle | Bungalow |
| ConstructionStatus | Insulation Upgraded |
| ConstructionStyleAttachment | Detached |
| CoolingType | Central Air Conditioning |
| ExteriorFinish | Brick |
| FireProtection | Smoke Detectors |
| FoundationType | Block |
| HeatingFuel | Natural Gas |
| HeatingType | Forced Air |
| StoriesTotal | 1 |
| SizeInterior | 700 - 1100 Sqft |
| Type | House |
| UtilityWater | Municipal Water |
Parking
| Detached Garage | |
| Garage |
Land
| Acreage | No |
| LandAmenities | Hospital, Park, Place Of Worship, Public Transit |
| Sewer | Sanitary Sewer |
| SizeDepth | 110 Ft ,3 In |
| SizeFrontage | 53 Ft ,1 In |
| SizeIrregular | 53.1 X 110.3 Ft |
| SizeTotalText | 53.1 X 110.3 Ft|under 1/2 Acre |
Rooms
| Level | Type | Length | Width | Dimensions |
|---|---|---|---|---|
| Main Level | Living Room | 5.18 m | 3.75 m | 5.18 m x 3.75 m |
| Main Level | Kitchen | 4.6 m | 2.92 m | 4.6 m x 2.92 m |
| Main Level | Primary Bedroom | 3.66 m | 2.77 m | 3.66 m x 2.77 m |
| Main Level | Bedroom | 3.66 m | 2.76 m | 3.66 m x 2.76 m |
| Main Level | Bedroom | 3.11 m | 2.74 m | 3.11 m x 2.74 m |
Utilities
| Cable | Installed |
| Sewer | Installed |
https://www.realtor.ca/real-estate/28236244/72-sanatorium-road-hamilton-buchanan-buchanan
Interested?
Contact us for more information
Jane Stevens
Salesperson
1 East Mall Cres Unit D-3-C
Toronto, Ontario M9B 6G8


























