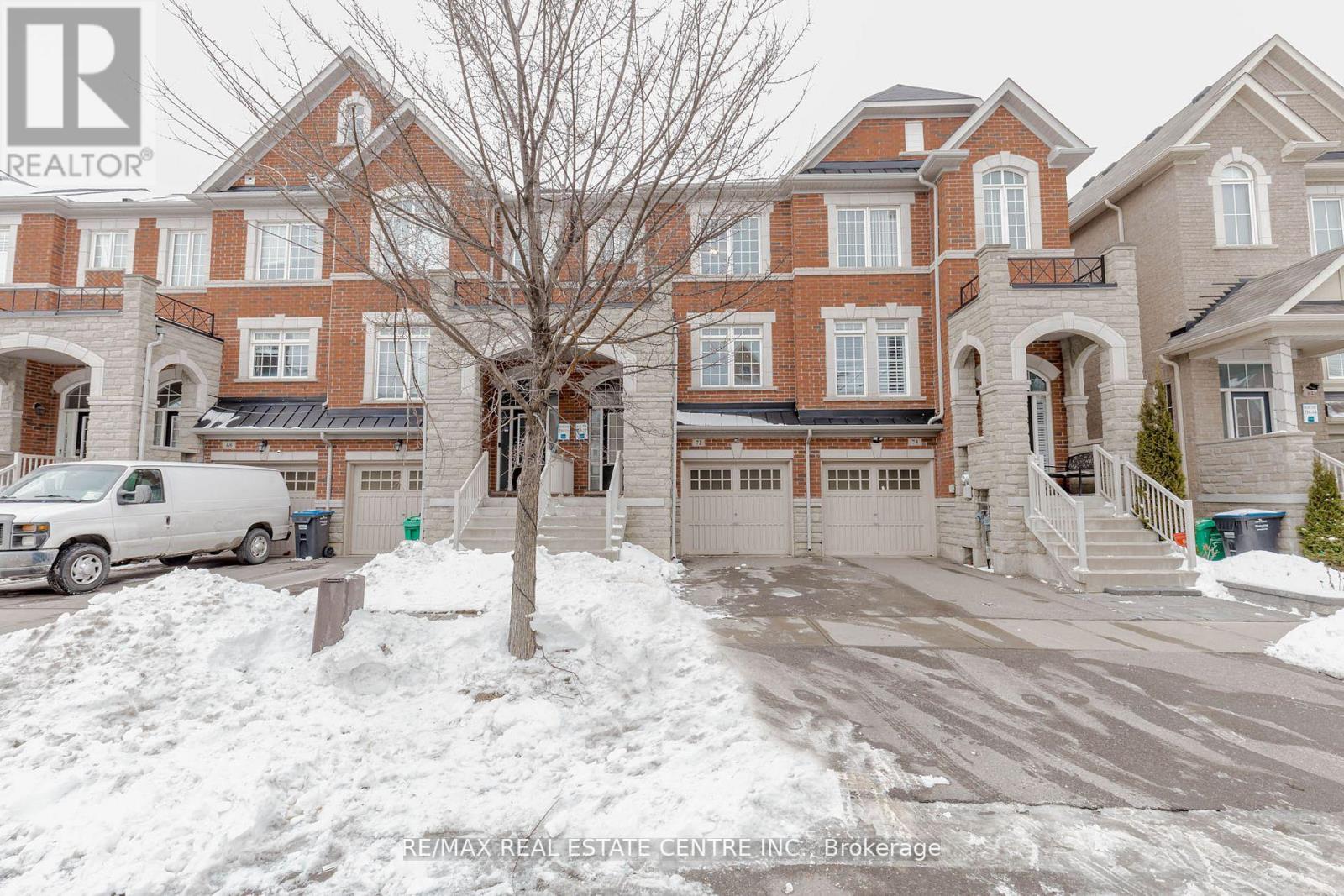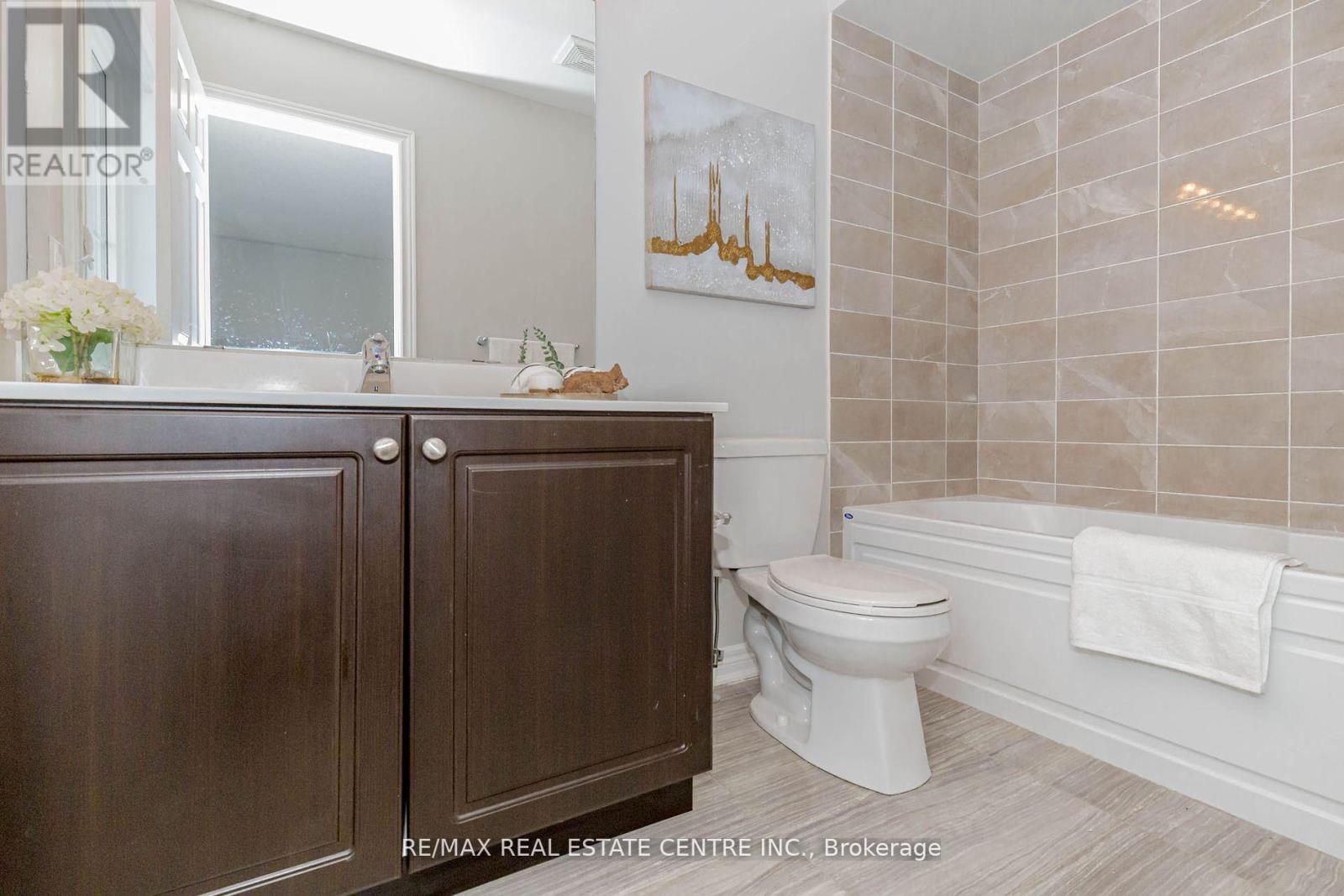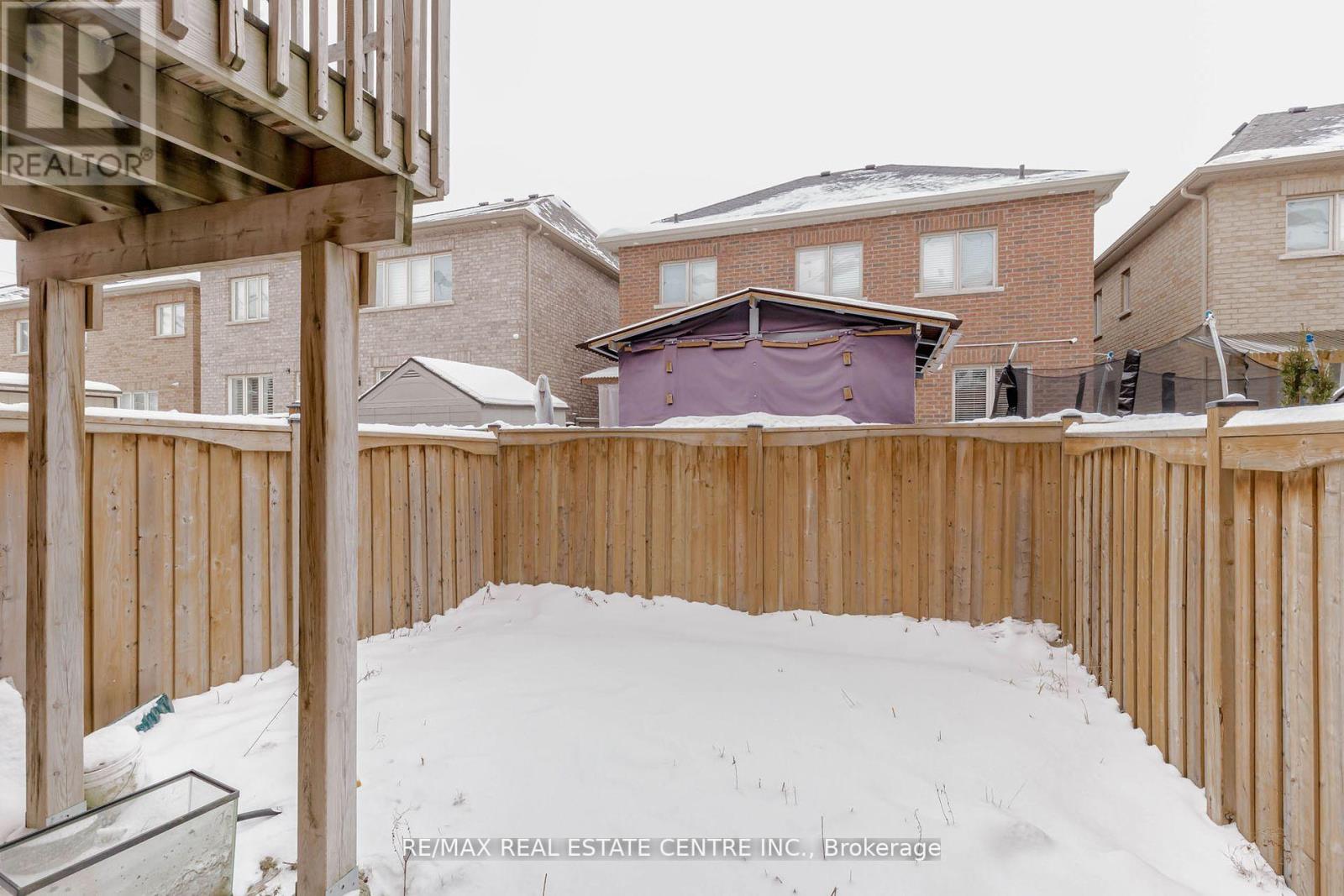72 Rockman Crescent Brampton, Ontario L7A 3Z9
$834,900
Your Search Ends Here! Dont miss this stunning freehold townhome in the highly sought-after Mount Pleasant neighborhood! This beautifully maintained 3+1 bedroom, 3-bathroom home offers a carpet-free, freshly painted interior and is loaded with upgrades. Step into a bright and airy main floor featuring 9-foot ceilings, dark-stained hardwood, and an open-concept layout perfect for modern living. The family-sized eat-in kitchen is a chefs delight, boasting granite countertops, an upgraded backsplash, a new range hood, and new stainless steel refrigerator and dishwasher. Step into a bright and airy main floor featuring 9-foot ceilings, dark-stained hardwood, and an open-concept layout perfect for modern living. The family-sized eat-in kitchen is a chefs delight, boasting granite countertops, an upgraded backsplash, a new range hood, and new stainless steel refrigerator and dishwasher .Upstairs, enjoy brand new flooring and spacious bedrooms filled with abundant natural light. The finished walk-out basement adds versatility with a fourth bedroom and additional living space ideal for extended family or rental potential. Enjoy the convenience of garage access to both the laundry room and basement. Additional features include pot lights, upgraded bathroom tiles, and no POTL fees. Located close to all amenities, this move-in-ready home offers the perfect blend of comfort, style, and convenience. (id:61852)
Property Details
| MLS® Number | W12167101 |
| Property Type | Single Family |
| Community Name | Northwest Brampton |
| AmenitiesNearBy | Public Transit, Hospital, Park |
| ParkingSpaceTotal | 2 |
| Structure | Deck |
Building
| BathroomTotal | 3 |
| BedroomsAboveGround | 3 |
| BedroomsBelowGround | 1 |
| BedroomsTotal | 4 |
| Age | 6 To 15 Years |
| BasementDevelopment | Finished |
| BasementFeatures | Walk Out |
| BasementType | N/a (finished) |
| ConstructionStyleAttachment | Attached |
| CoolingType | Central Air Conditioning |
| ExteriorFinish | Brick, Stone |
| FireProtection | Smoke Detectors |
| FlooringType | Hardwood, Ceramic |
| FoundationType | Poured Concrete |
| HalfBathTotal | 1 |
| HeatingFuel | Natural Gas |
| HeatingType | Forced Air |
| StoriesTotal | 3 |
| SizeInterior | 1500 - 2000 Sqft |
| Type | Row / Townhouse |
| UtilityWater | Municipal Water |
Parking
| Garage |
Land
| Acreage | No |
| FenceType | Fenced Yard |
| LandAmenities | Public Transit, Hospital, Park |
| Sewer | Sanitary Sewer |
| SizeDepth | 77 Ft ,1 In |
| SizeFrontage | 18 Ft |
| SizeIrregular | 18 X 77.1 Ft |
| SizeTotalText | 18 X 77.1 Ft |
| ZoningDescription | R3e-2217 |
Rooms
| Level | Type | Length | Width | Dimensions |
|---|---|---|---|---|
| Second Level | Living Room | 5.36 m | 3.08 m | 5.36 m x 3.08 m |
| Second Level | Eating Area | 2.93 m | 4.75 m | 2.93 m x 4.75 m |
| Second Level | Kitchen | 2.29 m | 3.36 m | 2.29 m x 3.36 m |
| Third Level | Bedroom | 5.3 m | 3.38 m | 5.3 m x 3.38 m |
| Third Level | Bedroom 2 | 2.68 m | 2.62 m | 2.68 m x 2.62 m |
| Third Level | Bedroom 3 | 2.9 m | 2.5 m | 2.9 m x 2.5 m |
| Ground Level | Bedroom 4 | 5.3 m | 3 m | 5.3 m x 3 m |
Utilities
| Electricity | Available |
| Sewer | Available |
Interested?
Contact us for more information
Manprit Dhillon
Salesperson
2 County Court Blvd. Ste 150
Brampton, Ontario L6W 3W8














