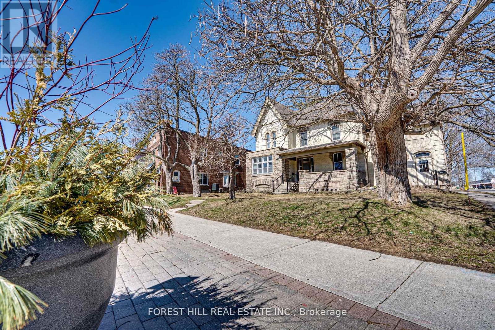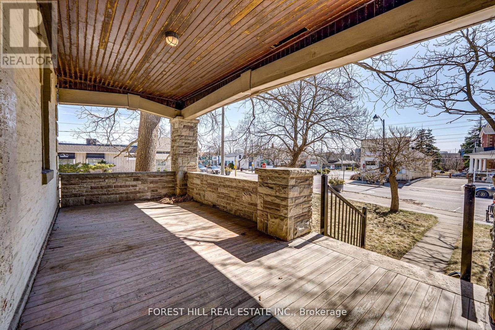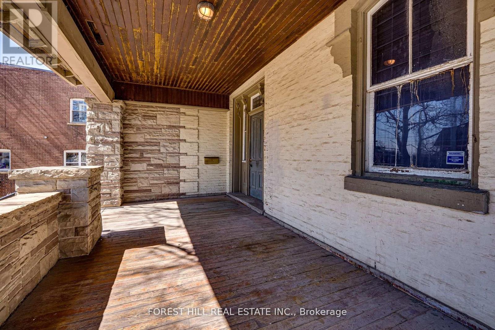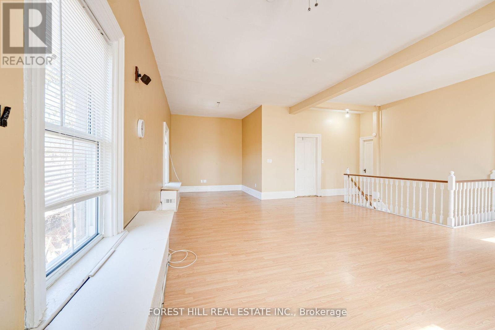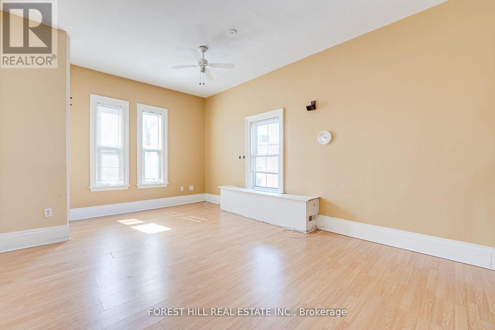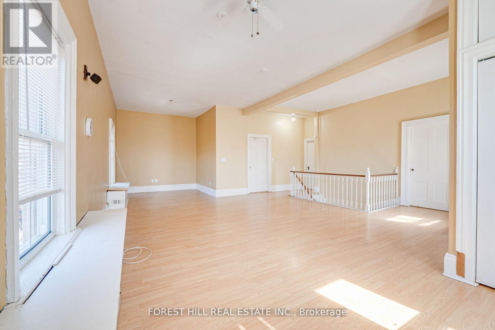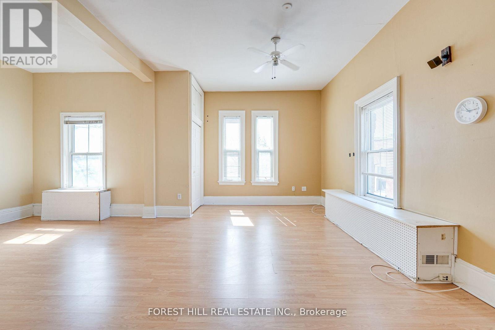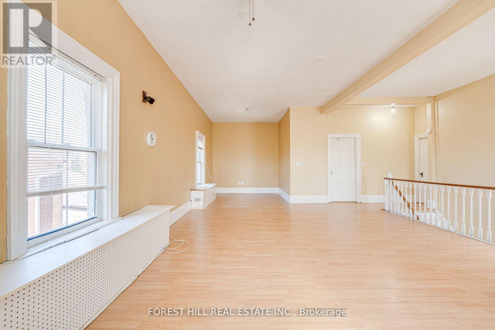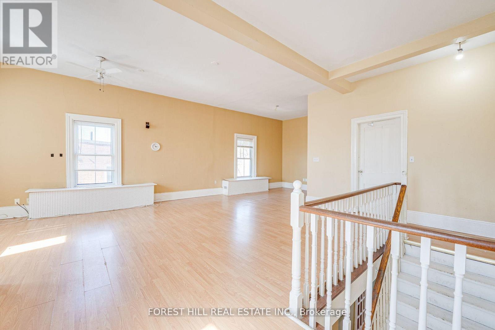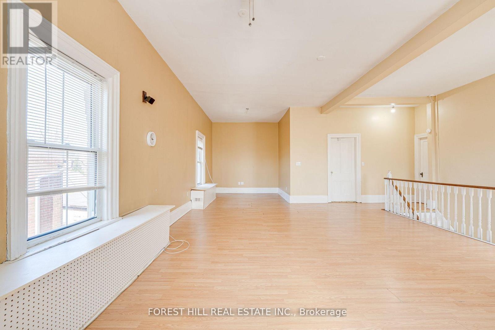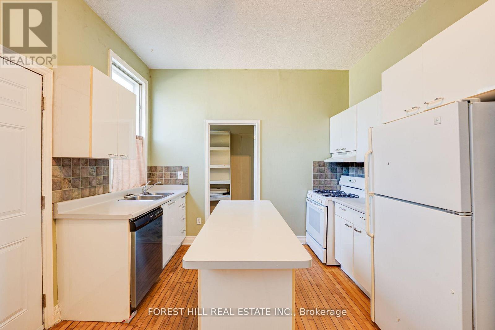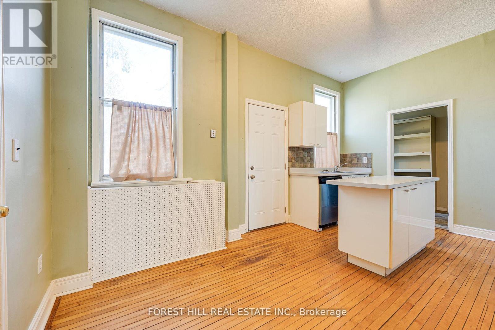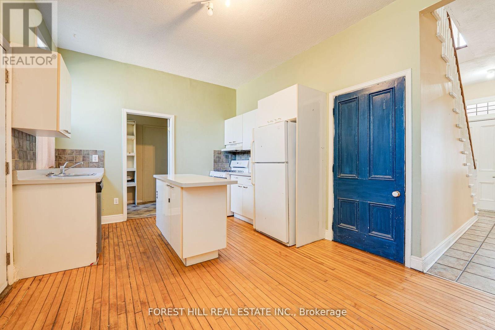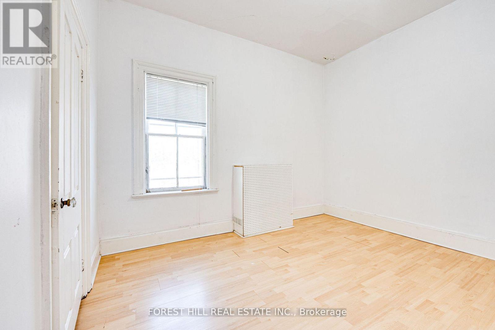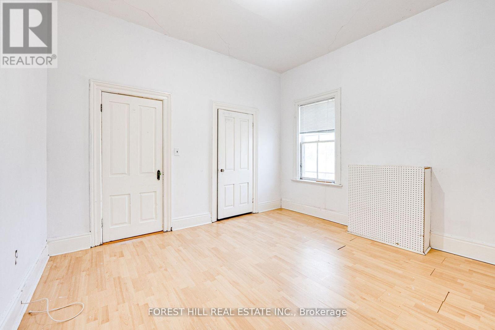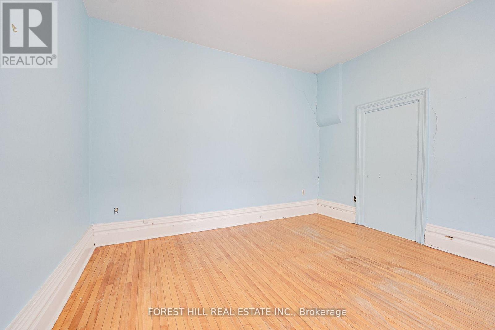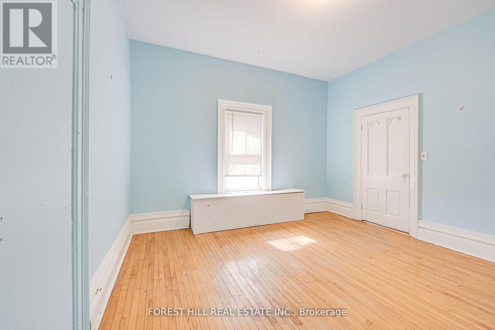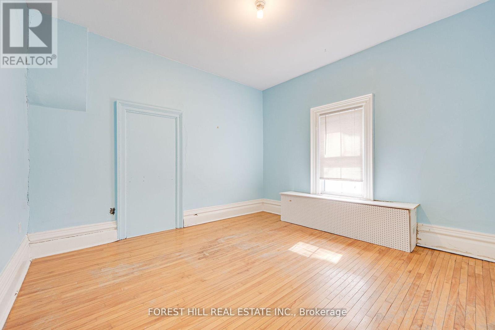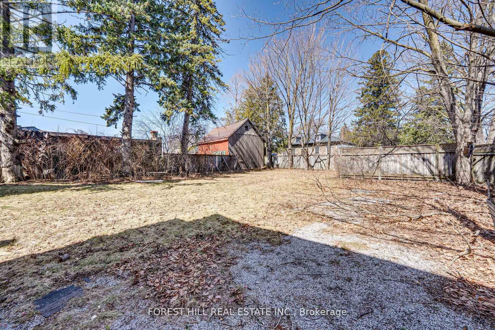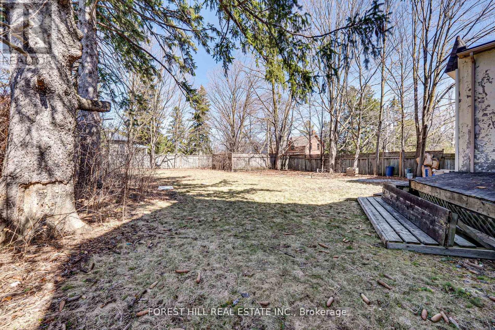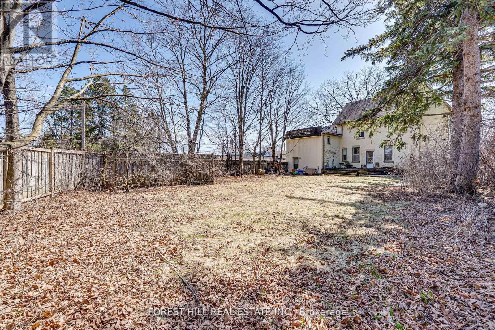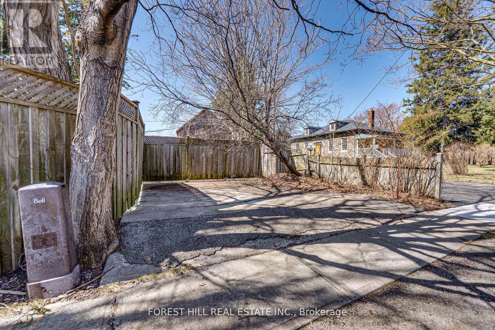72 Old Kingston Road Ajax, Ontario L1T 2Z8
$2,800 Monthly
This lovely Victorian is located in one of Pickering Villages most sought-after neighbourhoods that is both family friendly and offers up a quiet escape of country living right in the heart of Pickering. Step onto the large covered front veranda, perfectly suited for relaxing with your favourite drink after dinner and soaking in the peaceful charm of this historic area. Inside, you'll be welcomed by 10' high ceilings, an extra-wide staircase and intricate period details that speak to the homes rich heritage. The main floor boasts spacious living/dining and family rooms ideal for entertaining. Upstairs, the layout is versatile and can be tailored to suit your lifestyle whether you need a home office, creative studio, or a bright open-concept retreat with abundant natural light and lovely southern exposure. This home is just steps from quaint shops, cafés, restaurants and parks, offering the perfect blend of small-town charm and urban convenience, Transit & Highway 401. (id:61852)
Property Details
| MLS® Number | E12125872 |
| Property Type | Single Family |
| Community Name | Central West |
| AmenitiesNearBy | Hospital, Schools |
| Features | Conservation/green Belt |
| ParkingSpaceTotal | 2 |
Building
| BathroomTotal | 2 |
| BedroomsAboveGround | 3 |
| BedroomsTotal | 3 |
| Appliances | Dryer, Stove, Washer, Refrigerator |
| BasementDevelopment | Unfinished |
| BasementType | N/a (unfinished) |
| ConstructionStyleAttachment | Detached |
| ExteriorFinish | Brick, Stone |
| FlooringType | Hardwood, Laminate, Vinyl |
| FoundationType | Brick |
| HalfBathTotal | 1 |
| HeatingFuel | Natural Gas |
| HeatingType | Hot Water Radiator Heat |
| StoriesTotal | 2 |
| SizeInterior | 1100 - 1500 Sqft |
| Type | House |
| UtilityWater | Municipal Water |
Parking
| No Garage |
Land
| Acreage | No |
| LandAmenities | Hospital, Schools |
| Sewer | Sanitary Sewer |
Rooms
| Level | Type | Length | Width | Dimensions |
|---|---|---|---|---|
| Second Level | Primary Bedroom | 4.57 m | 3.04 m | 4.57 m x 3.04 m |
| Second Level | Bedroom 2 | 3.81 m | 3.6 m | 3.81 m x 3.6 m |
| Second Level | Bathroom | Measurements not available | ||
| Main Level | Living Room | 5 m | 3.9 m | 5 m x 3.9 m |
| Main Level | Dining Room | 4.26 m | 3.9 m | 4.26 m x 3.9 m |
| Main Level | Kitchen | 4.87 m | 3.35 m | 4.87 m x 3.35 m |
| Main Level | Family Room | 10 m | 3.9 m | 10 m x 3.9 m |
| Ground Level | Bathroom | 3 m | 6 m | 3 m x 6 m |
https://www.realtor.ca/real-estate/28263312/72-old-kingston-road-ajax-central-west-central-west
Interested?
Contact us for more information
Jay Sharma
Salesperson
9001 Dufferin St Unit A9
Thornhill, Ontario L4J 0H7
