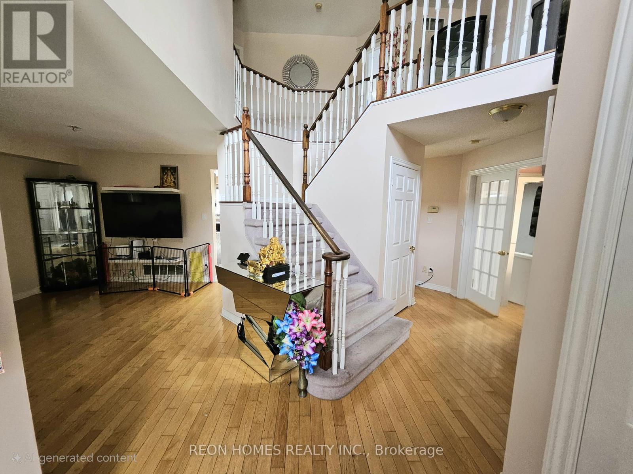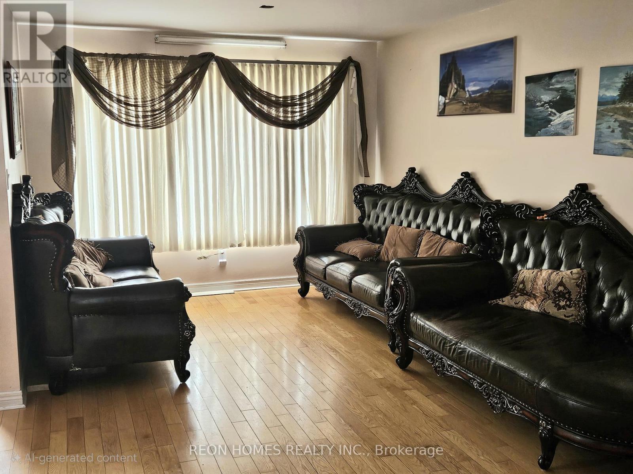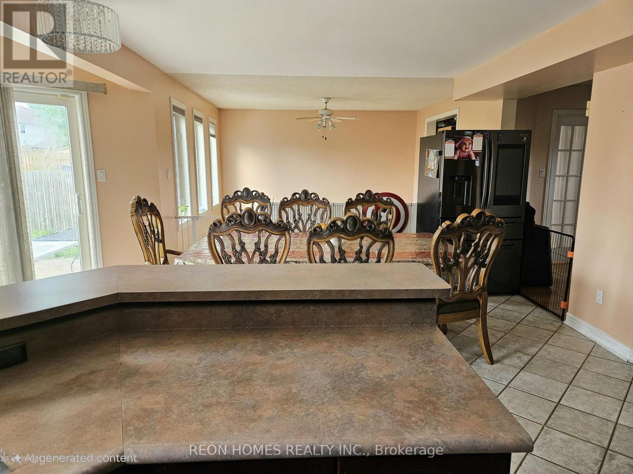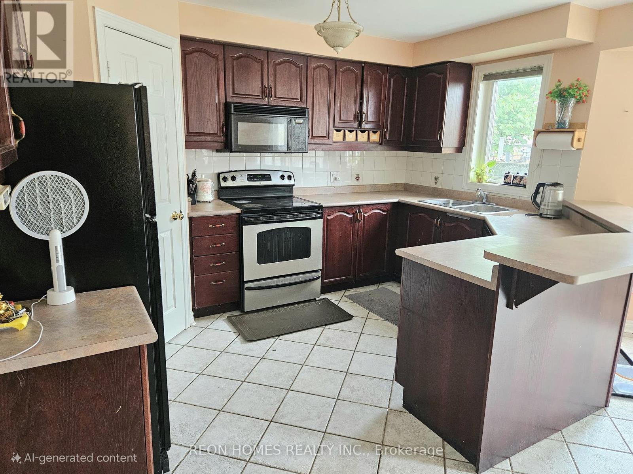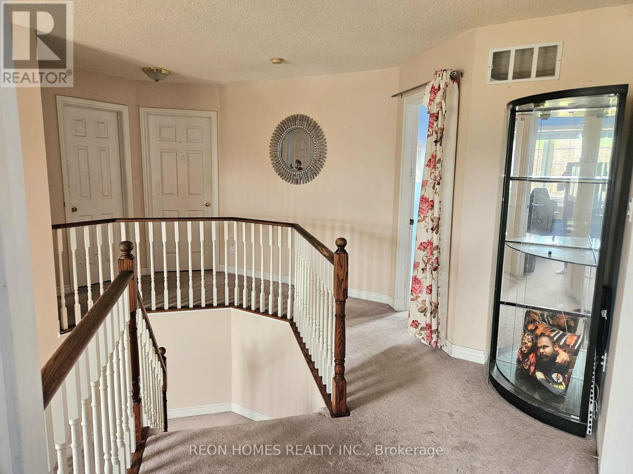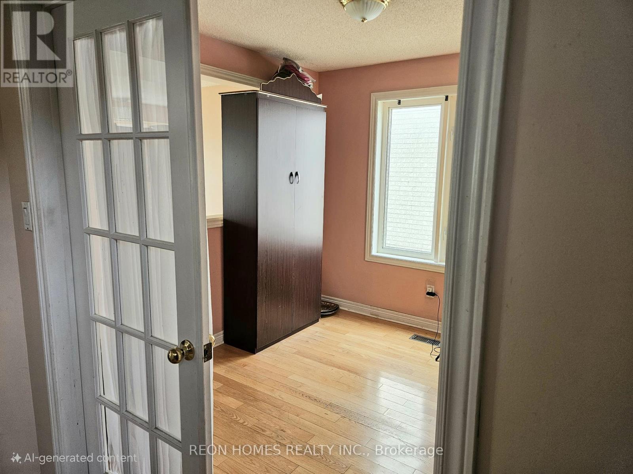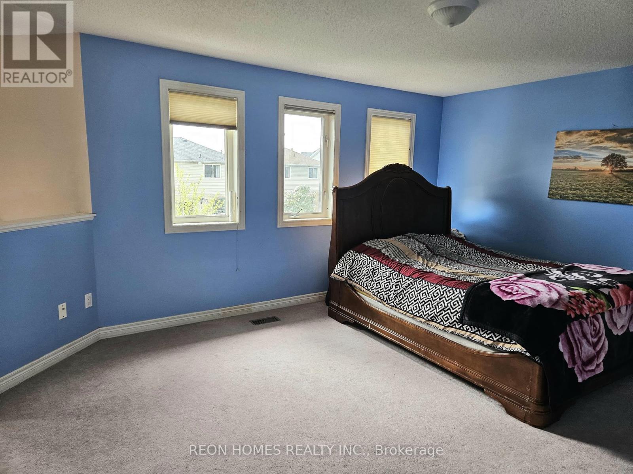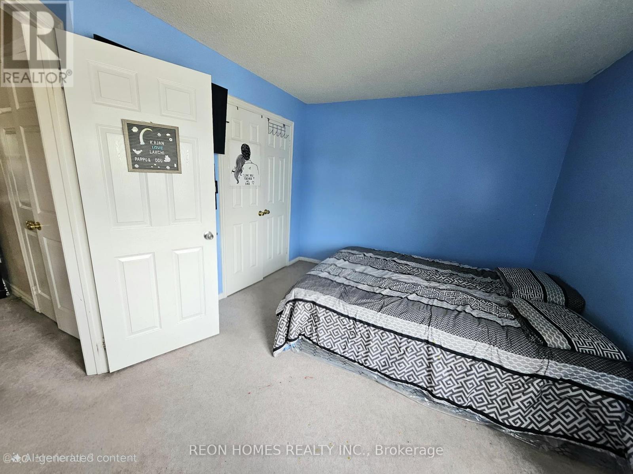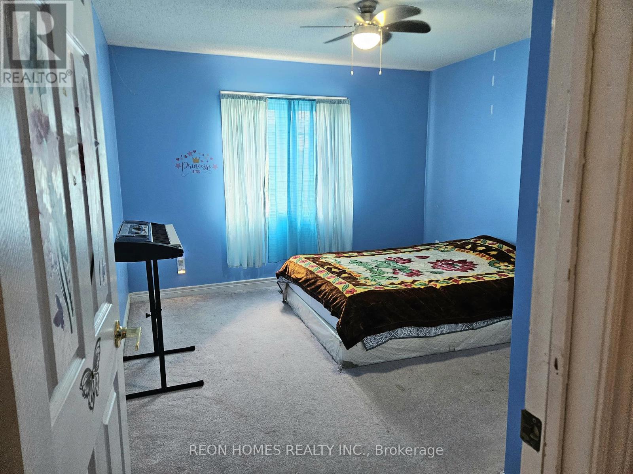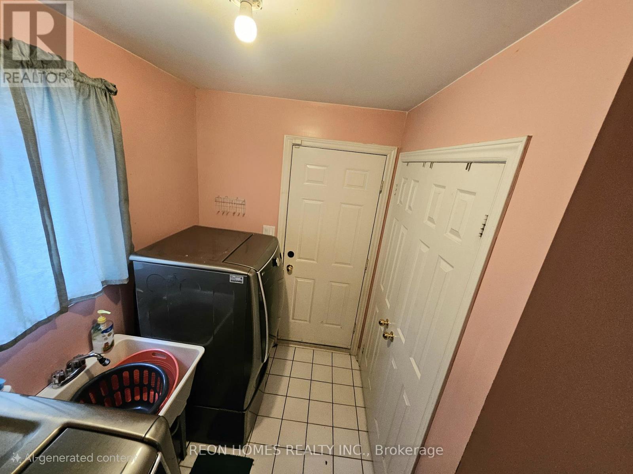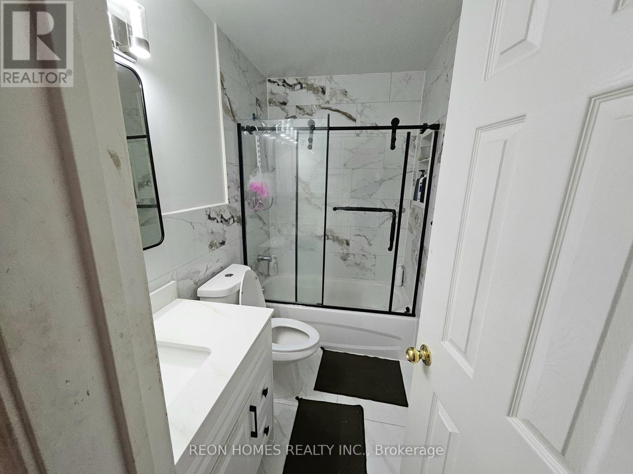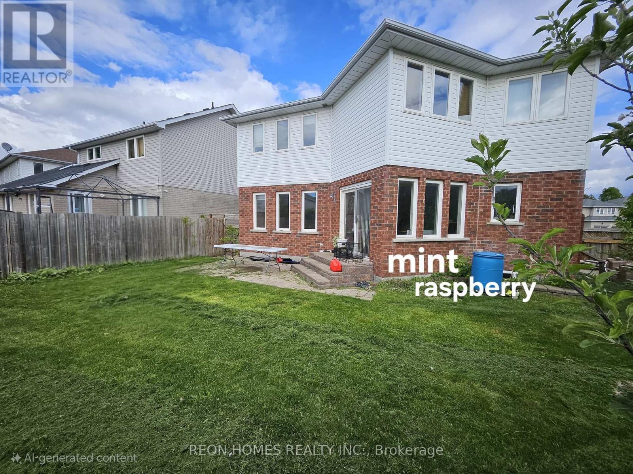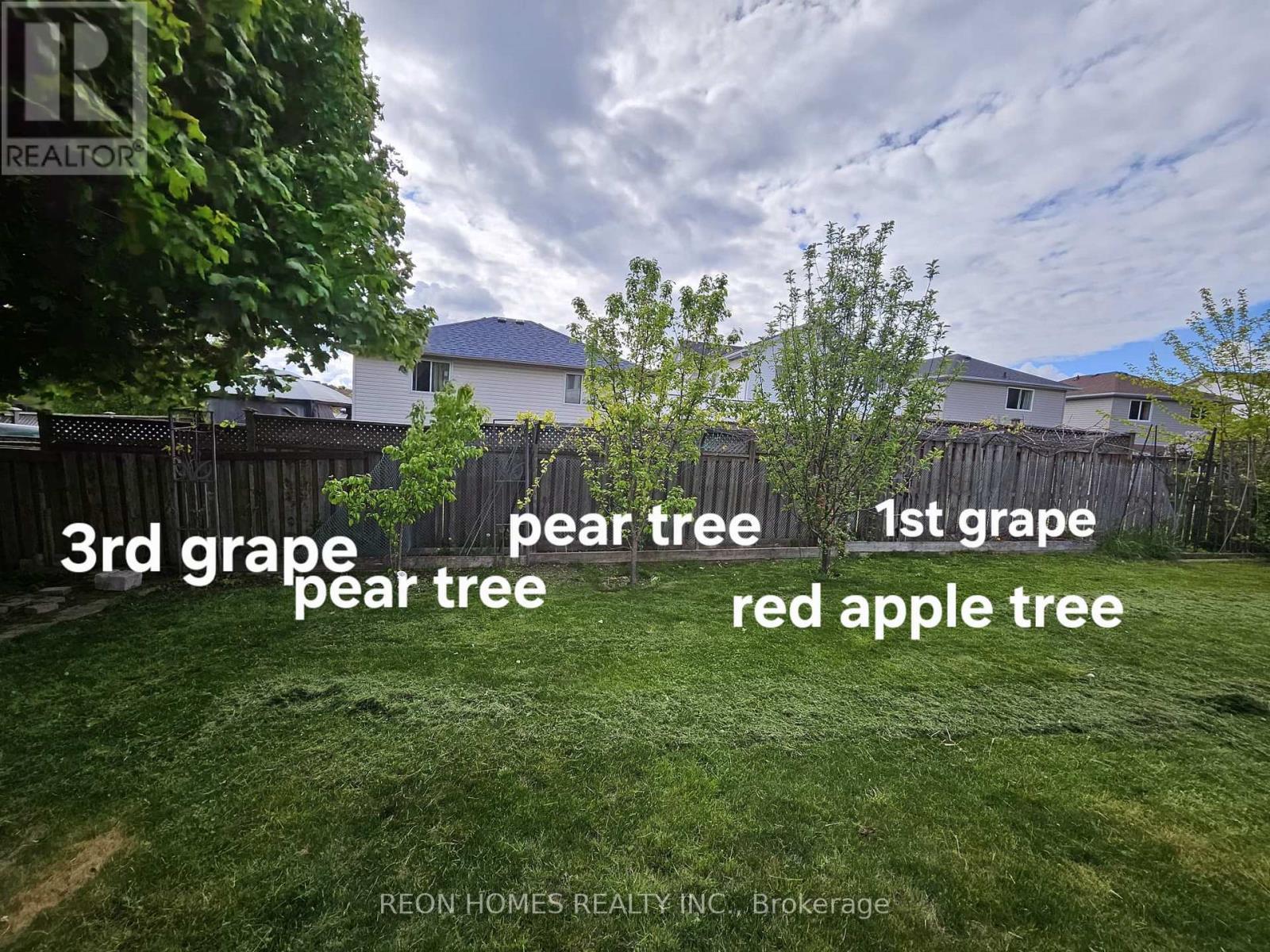72 Niagara Drive Oshawa, Ontario L1G 8A5
5 Bedroom
3 Bathroom
0 - 699 sqft
Central Air Conditioning
Forced Air
$3,200 Monthly
Location, Location! Location! 4 bedroom and an office room detached house for lease in Oshawa. The spacious living room with natural light. Enjoy the convenience of the main floor laundry room close to Durham College, University Stores, and the Park.1 hour notice for showings (id:61852)
Property Details
| MLS® Number | E12397585 |
| Property Type | Single Family |
| Neigbourhood | Samac |
| Community Name | Samac |
| ParkingSpaceTotal | 2 |
Building
| BathroomTotal | 3 |
| BedroomsAboveGround | 4 |
| BedroomsBelowGround | 1 |
| BedroomsTotal | 5 |
| Appliances | Central Vacuum, Dishwasher, Dryer, Stove, Washer, Refrigerator |
| BasementType | None |
| ConstructionStyleAttachment | Detached |
| CoolingType | Central Air Conditioning |
| ExteriorFinish | Brick, Vinyl Siding |
| FlooringType | Hardwood, Ceramic, Carpeted |
| FoundationType | Concrete |
| HalfBathTotal | 1 |
| HeatingFuel | Natural Gas |
| HeatingType | Forced Air |
| StoriesTotal | 2 |
| SizeInterior | 0 - 699 Sqft |
| Type | House |
| UtilityWater | Municipal Water |
Parking
| Attached Garage | |
| No Garage |
Land
| Acreage | No |
| Sewer | Sanitary Sewer |
Rooms
| Level | Type | Length | Width | Dimensions |
|---|---|---|---|---|
| Second Level | Primary Bedroom | 4 m | 4.64 m | 4 m x 4.64 m |
| Second Level | Bedroom 2 | 3.01 m | 3.18 m | 3.01 m x 3.18 m |
| Second Level | Bedroom 3 | 3.96 m | 3.47 m | 3.96 m x 3.47 m |
| Second Level | Bedroom 4 | 3.03 m | 4.18 m | 3.03 m x 4.18 m |
| Main Level | Living Room | 6.55 m | 3.22 m | 6.55 m x 3.22 m |
| Main Level | Dining Room | 6.65 m | 5.65 m | 6.65 m x 5.65 m |
| Main Level | Kitchen | 6.65 m | 5.65 m | 6.65 m x 5.65 m |
| Main Level | Den | 2.85 m | 2.65 m | 2.85 m x 2.65 m |
https://www.realtor.ca/real-estate/28849639/72-niagara-drive-oshawa-samac-samac
Interested?
Contact us for more information
Darrsini Aritharan
Salesperson
Reon Homes Realty Inc.
25 Karachi Drive #18
Markham, Ontario L3S 0B5
25 Karachi Drive #18
Markham, Ontario L3S 0B5

