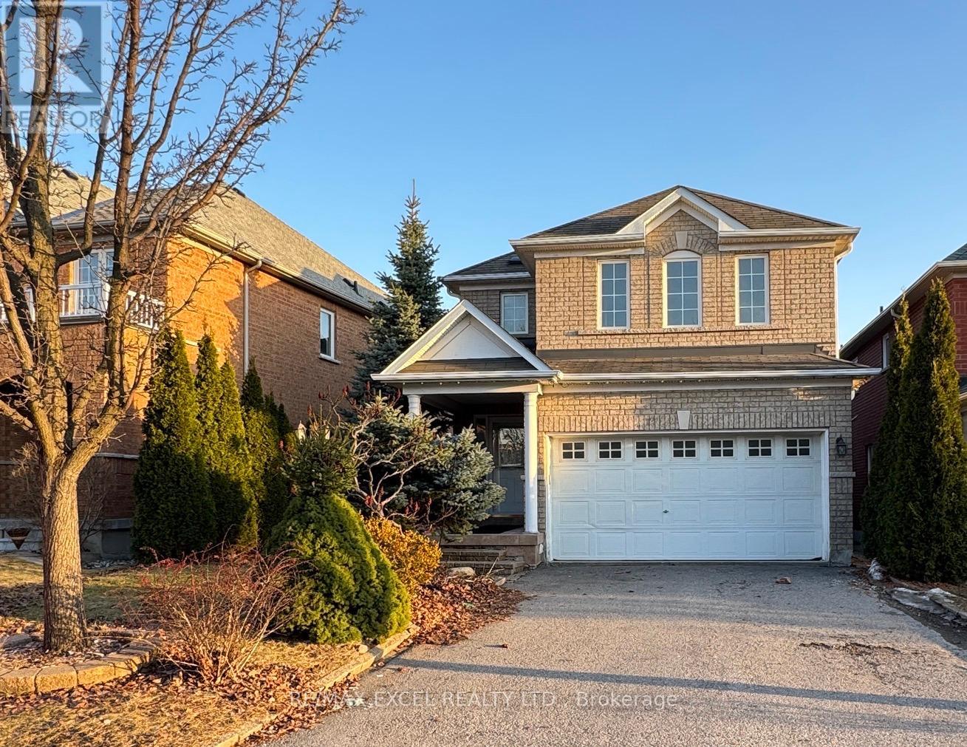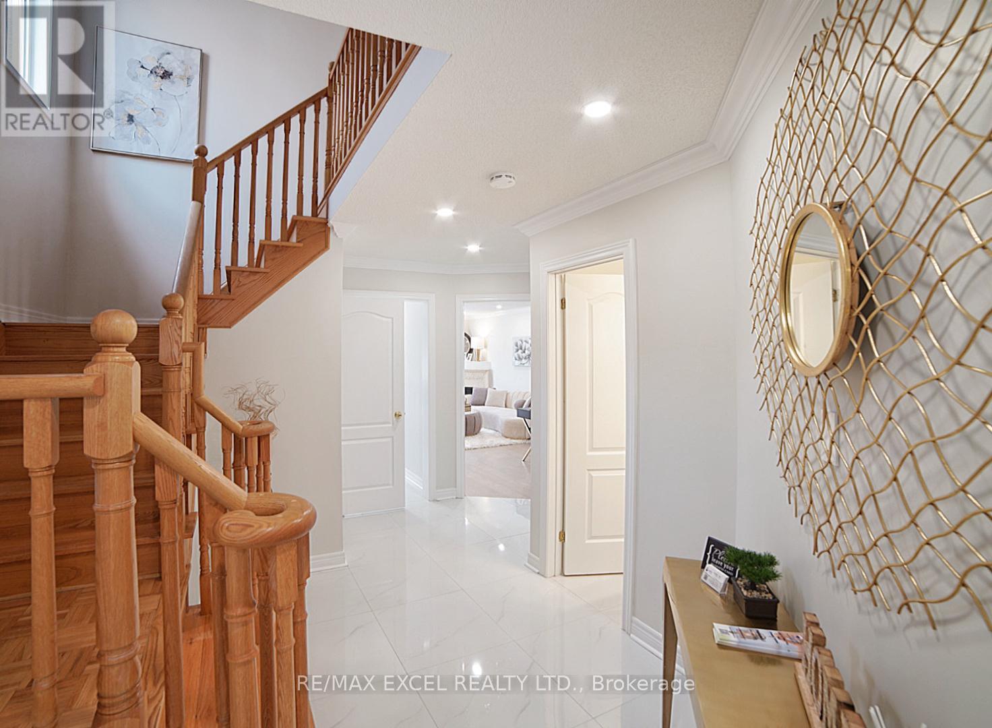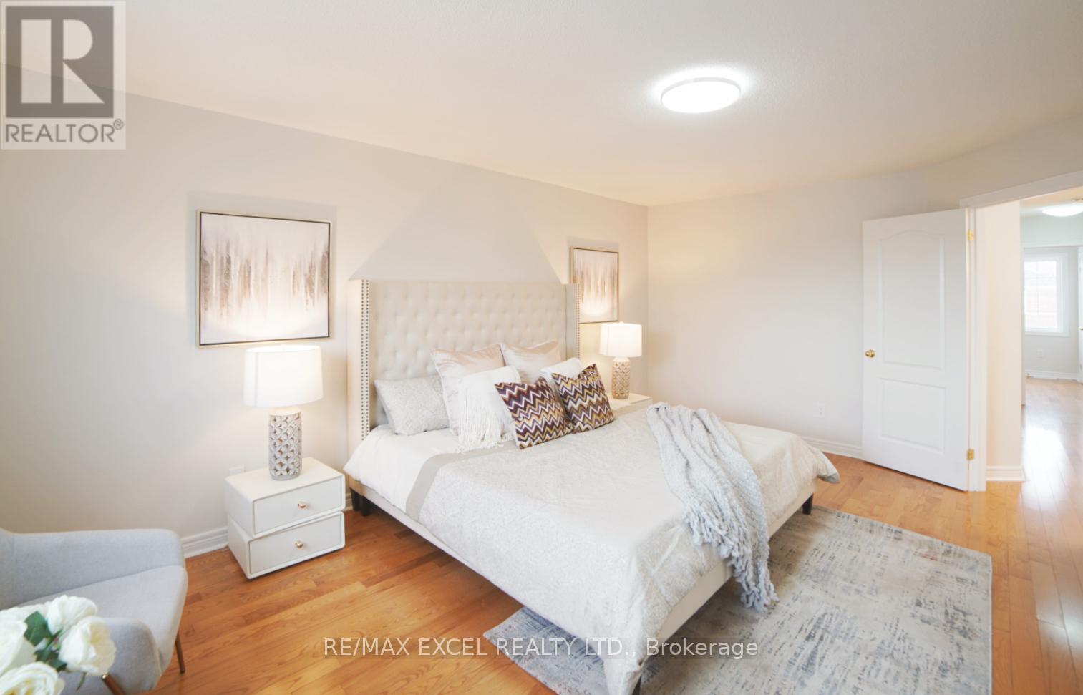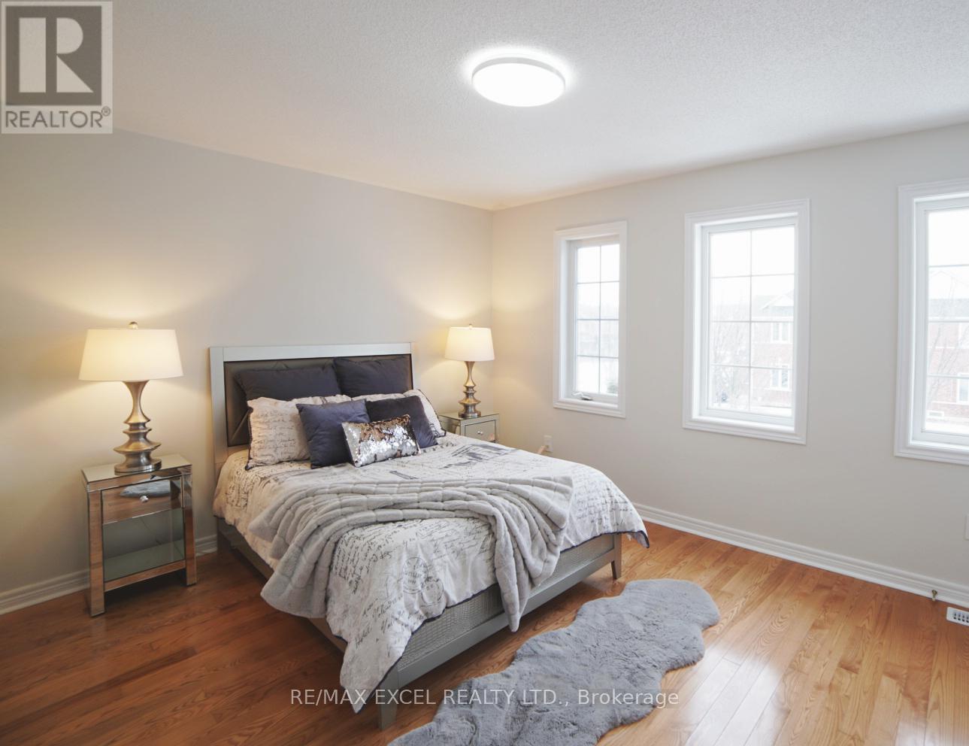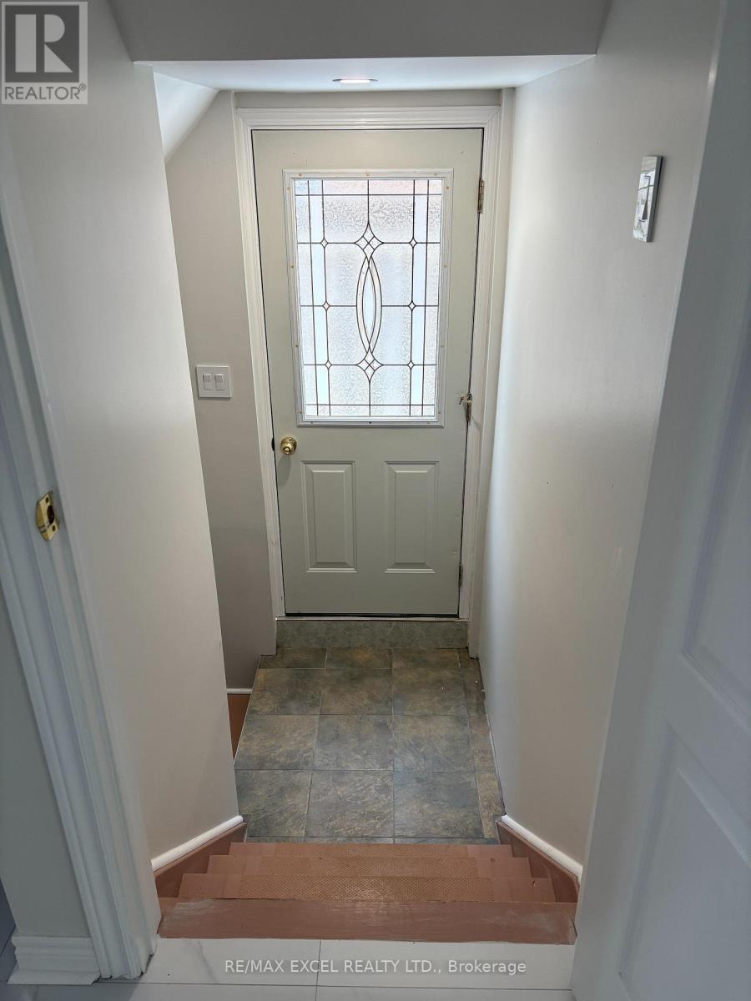72 Martini Drive Richmond Hill, Ontario L4S 2S5
$1,388,000
Stunning Home in Rouge Woods Community! Beautifully updated executive home is perfectly situated on a quiet street. South-facing, Boasting hardwood floors throughout, a modern open concept kitchen with brand-new granite countertops, stainless steel appliances, and backsplash, plus a spacious family room with a cozy gas fireplace. The south-facing backyard offers breathtaking views and natural light. The main floor features a convenient laundry/mudroom with direct access to the double garage. Additional include a fully finished basement with a separate side entrance, complete with a full kitchen, one bedroom, and laundry, providing excellent rental or in-law suite potential. Located within walking distance to top-rated schools, parks, shopping, Hwy 404, and other amenities, this home offers both comfort and convenience. (id:61852)
Open House
This property has open houses!
2:00 pm
Ends at:4:00 pm
2:00 pm
Ends at:4:00 pm
Property Details
| MLS® Number | N12058843 |
| Property Type | Single Family |
| Community Name | Rouge Woods |
| AmenitiesNearBy | Hospital, Place Of Worship, Public Transit, Schools |
| CommunityFeatures | Community Centre |
| ParkingSpaceTotal | 6 |
Building
| BathroomTotal | 4 |
| BedroomsAboveGround | 3 |
| BedroomsBelowGround | 1 |
| BedroomsTotal | 4 |
| BasementDevelopment | Finished |
| BasementFeatures | Separate Entrance |
| BasementType | N/a (finished) |
| ConstructionStyleAttachment | Detached |
| CoolingType | Central Air Conditioning |
| ExteriorFinish | Brick |
| FireplacePresent | Yes |
| FlooringType | Laminate, Hardwood, Ceramic |
| HalfBathTotal | 1 |
| HeatingFuel | Natural Gas |
| HeatingType | Forced Air |
| StoriesTotal | 2 |
| SizeInterior | 1500 - 2000 Sqft |
| Type | House |
| UtilityWater | Municipal Water |
Parking
| Garage |
Land
| Acreage | No |
| LandAmenities | Hospital, Place Of Worship, Public Transit, Schools |
| Sewer | Sanitary Sewer |
| SizeDepth | 102 Ft |
| SizeFrontage | 42 Ft |
| SizeIrregular | 42 X 102 Ft |
| SizeTotalText | 42 X 102 Ft |
Rooms
| Level | Type | Length | Width | Dimensions |
|---|---|---|---|---|
| Second Level | Primary Bedroom | 5.44 m | 3.68 m | 5.44 m x 3.68 m |
| Second Level | Bedroom 2 | 4.01 m | 3.04 m | 4.01 m x 3.04 m |
| Second Level | Bedroom 3 | 3.7 m | 3.1 m | 3.7 m x 3.1 m |
| Basement | Bedroom | 2.77 m | 3.26 m | 2.77 m x 3.26 m |
| Basement | Living Room | 11.33 m | 6.09 m | 11.33 m x 6.09 m |
| Basement | Kitchen | 11.33 m | 6.09 m | 11.33 m x 6.09 m |
| Main Level | Living Room | 6.52 m | 3.4 m | 6.52 m x 3.4 m |
| Main Level | Dining Room | 6.52 m | 3.4 m | 6.52 m x 3.4 m |
| Main Level | Kitchen | 5.91 m | 3 m | 5.91 m x 3 m |
| Main Level | Eating Area | 3.28 m | 2.8 m | 3.28 m x 2.8 m |
https://www.realtor.ca/real-estate/28113679/72-martini-drive-richmond-hill-rouge-woods-rouge-woods
Interested?
Contact us for more information
Phoebe Li
Salesperson
50 Acadia Ave Suite 120
Markham, Ontario L3R 0B3
