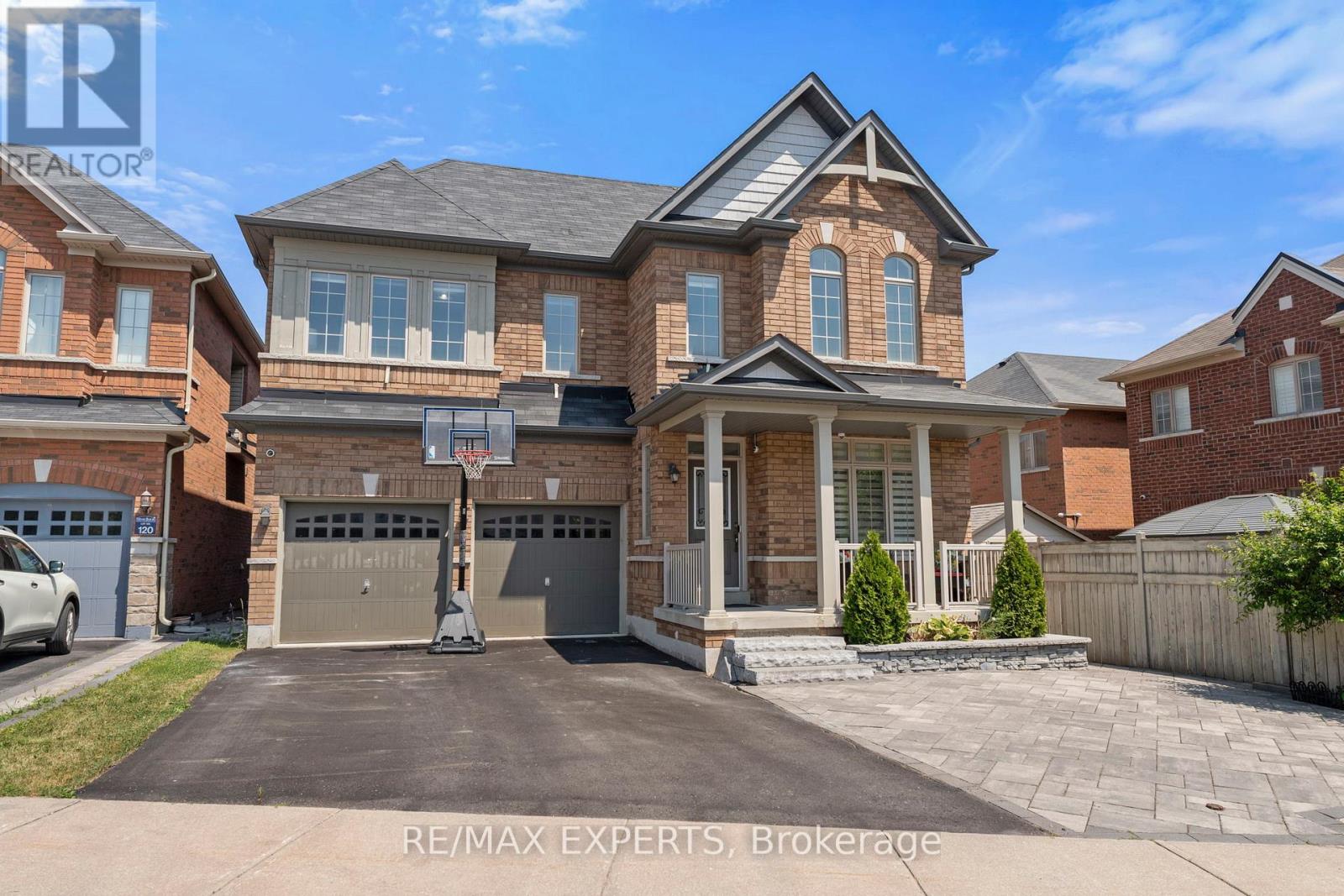72 Foshan Avenue Markham, Ontario L6C 0P8
$2,188,000
Spacious 4+1 Bedroom, 5-Bath Detached Home Perfect for Growing Families! Welcome to this sun-filled, beautifully upgraded home located in one of Markham's most family-friendly and highly sought-after neighbourhoods. With 4 large bedrooms plus a main-floor office that easily converts to a 5th bedroom, this home offers the perfect layout for multi generational living, remote work, or a growing family. The open-concept kitchen with extended cabinetry is ideal for family meals and entertaining, while the professionally finished interlocking in the front and backyard creates a great space for kids to play or host weekend BBQs. Retreat to the spacious primary suite featuring a custom walk-in closet and spa-like ensuite with a soaker tub and double vanity. All bedrooms are generously sized, giving each family member their own space. The finished basement includes a full kitchen, open living area, and a bonus room-perfect as a home gym, playroom, office, or guest suite for visiting relatives. Located in the top-rated school district with St. Augustine and Pierre Elliott Trudeau High Schools, both ranked among Ontario's best. Minutes to Hwy 404, GO Transit, community centres, parks, playgrounds, Unionville Main Street, and everyday essentials like grocery stores and family restaurants. This is the perfect place to raise a family-move-in ready, turn-key, and in an unbeatable location! (id:61852)
Open House
This property has open houses!
2:00 pm
Ends at:4:00 pm
Property Details
| MLS® Number | N12270392 |
| Property Type | Single Family |
| Neigbourhood | Berczy Village |
| Community Name | Berczy |
| Features | Irregular Lot Size, Carpet Free |
| ParkingSpaceTotal | 6 |
Building
| BathroomTotal | 5 |
| BedroomsAboveGround | 4 |
| BedroomsTotal | 4 |
| Age | 6 To 15 Years |
| Appliances | Garage Door Opener Remote(s), Oven - Built-in, Central Vacuum, Dishwasher, Dryer, Two Stoves, Washer, Window Coverings, Refrigerator |
| BasementDevelopment | Finished |
| BasementType | N/a (finished) |
| ConstructionStyleAttachment | Detached |
| CoolingType | Central Air Conditioning |
| ExteriorFinish | Brick |
| FireplacePresent | Yes |
| FlooringType | Hardwood |
| FoundationType | Concrete |
| HalfBathTotal | 1 |
| HeatingFuel | Natural Gas |
| HeatingType | Forced Air |
| StoriesTotal | 2 |
| SizeInterior | 3000 - 3500 Sqft |
| Type | House |
| UtilityWater | Municipal Water |
Parking
| Attached Garage | |
| Garage |
Land
| Acreage | No |
| Sewer | Sanitary Sewer |
| SizeDepth | 97 Ft ,6 In |
| SizeFrontage | 43 Ft ,8 In |
| SizeIrregular | 43.7 X 97.5 Ft ; 43.73 X 97.51 X 108.32 X 42.03 |
| SizeTotalText | 43.7 X 97.5 Ft ; 43.73 X 97.51 X 108.32 X 42.03 |
Rooms
| Level | Type | Length | Width | Dimensions |
|---|---|---|---|---|
| Second Level | Primary Bedroom | 14.1 m | 20.2 m | 14.1 m x 20.2 m |
| Second Level | Bedroom 2 | 13.11 m | 13.7 m | 13.11 m x 13.7 m |
| Second Level | Bedroom 3 | 12.2 m | 18.7 m | 12.2 m x 18.7 m |
| Second Level | Bedroom 4 | 12.5 m | 15.2 m | 12.5 m x 15.2 m |
| Main Level | Family Room | 14.1 m | 18.3 m | 14.1 m x 18.3 m |
| Main Level | Kitchen | 12.6 m | 15.3 m | 12.6 m x 15.3 m |
| Main Level | Dining Room | 11.6 m | 15.3 m | 11.6 m x 15.3 m |
| Main Level | Eating Area | 9.2 m | 15.3 m | 9.2 m x 15.3 m |
| Main Level | Living Room | 10.11 m | 10 m | 10.11 m x 10 m |
| Main Level | Office | 10.11 m | 9.4 m | 10.11 m x 9.4 m |
https://www.realtor.ca/real-estate/28574633/72-foshan-avenue-markham-berczy-berczy
Interested?
Contact us for more information
Phuong Nguyen
Salesperson
277 Cityview Blvd Unit 16
Vaughan, Ontario L4H 5A4





























