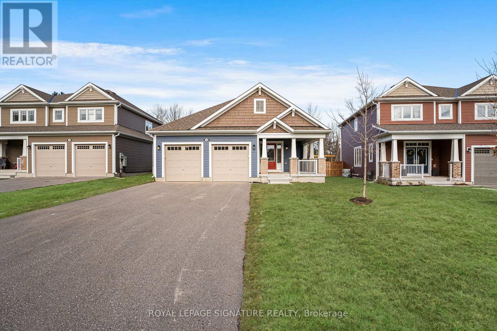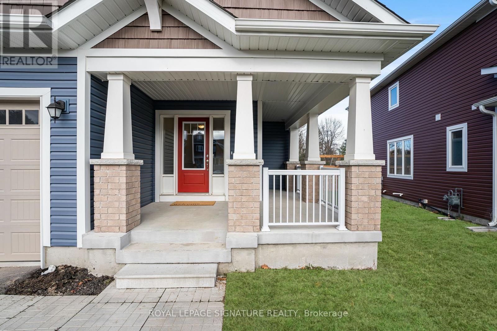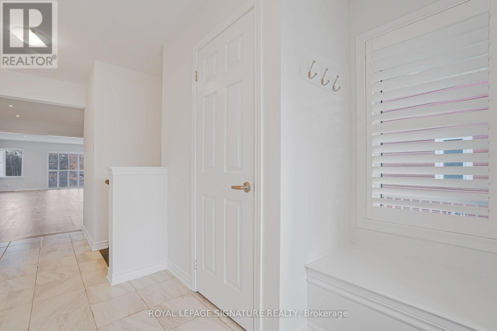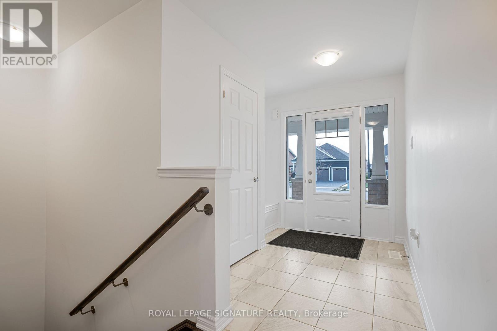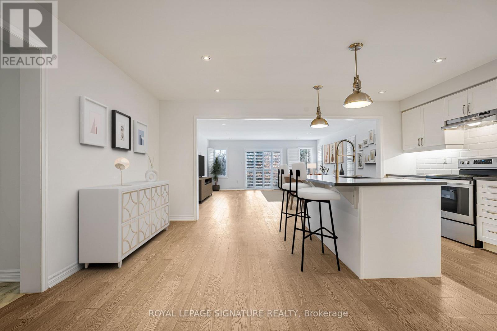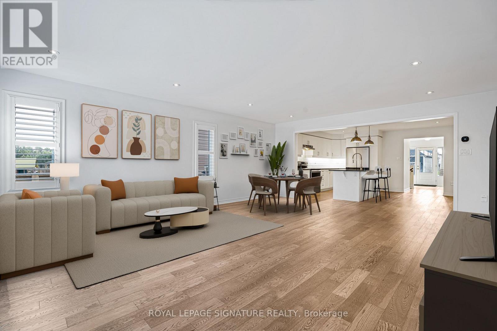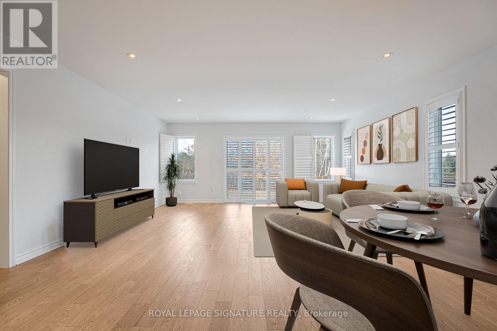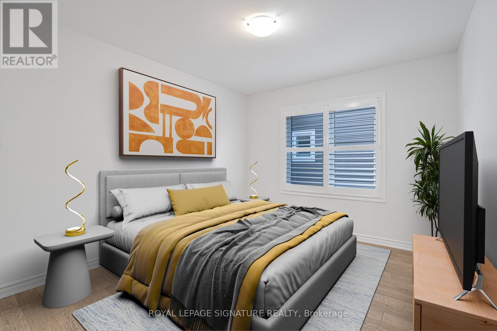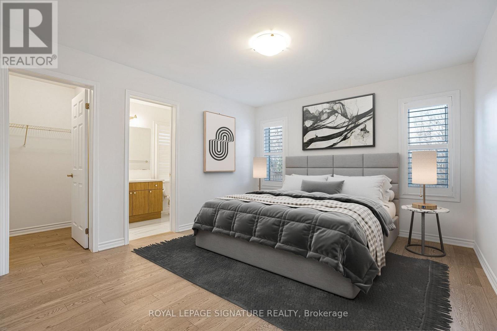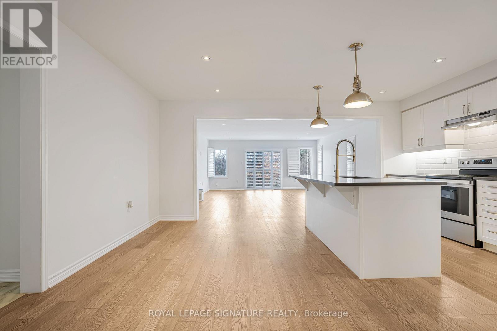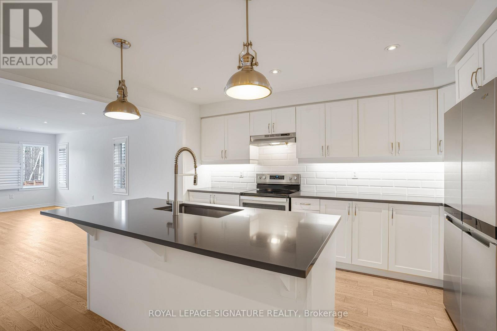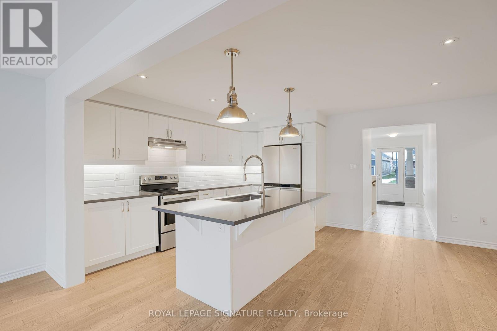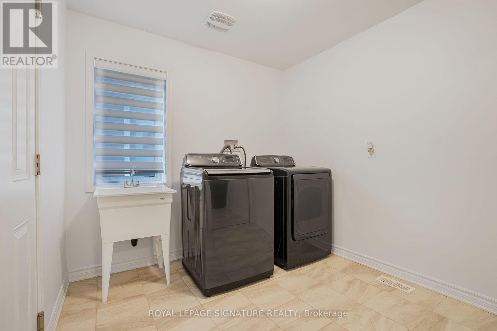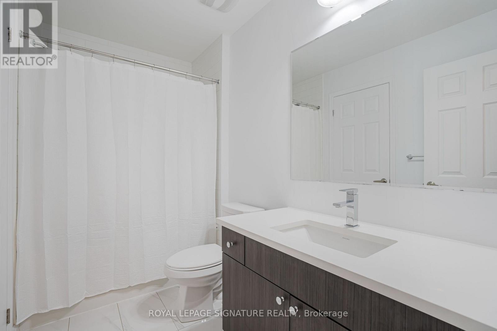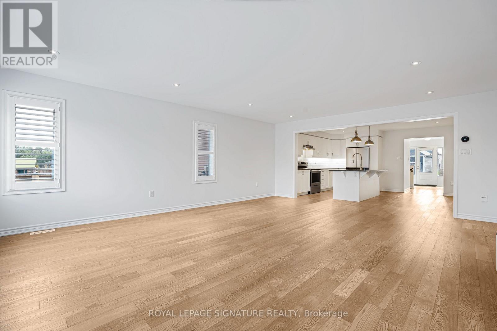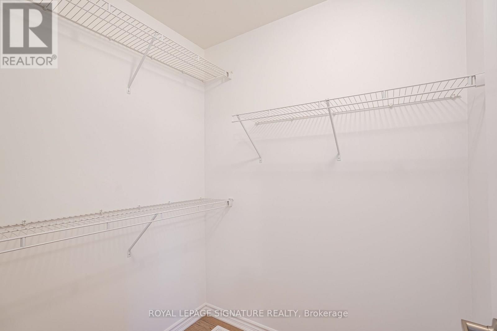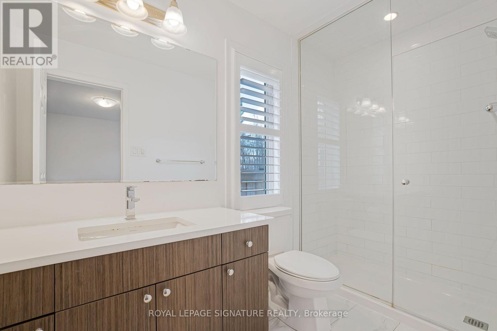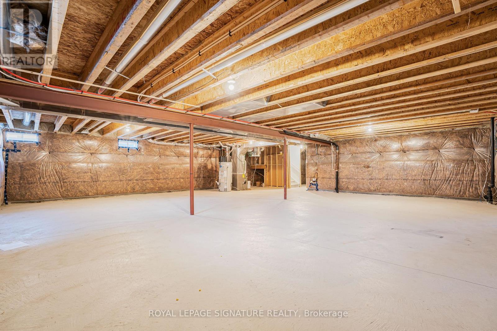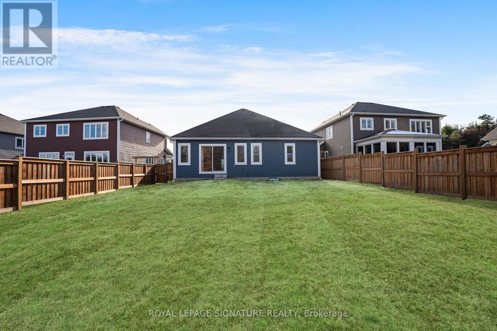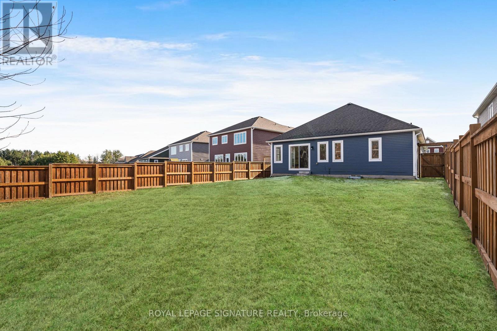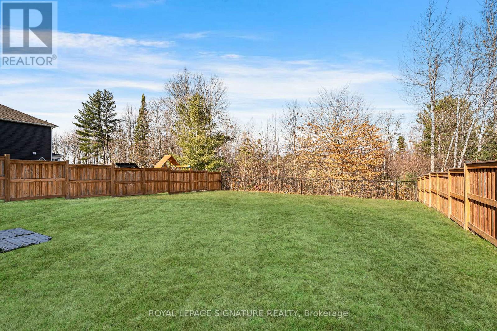72 Chambery Street Bracebridge, Ontario P1L 0G2
$788,000
Welcome to 72 Chambery St! This stunning and meticulously upgraded 2-bedroom, 2-bathroombungalow offers the perfect blend of modern elegance and everyday comfort. Showcasing over $50,000 in premium builder upgrades, this home features a bright, open-concept layout with pot lights, rich hardwood flooring, and thoughtfully designed living spaces ideal for both relaxing and entertaining. The gorgeous upgraded kitchen is a true highlight-complete with sleek quartz countertops, stainless steel appliances, upgraded cabinetry, stylish lighting fixtures, and a spacious island. The adjoining living and dining areas are filled with natural light, creating a warm and inviting atmosphere throughout. Both bathrooms have been beautifully upgraded with contemporary finishes. The generously sized bedrooms offer ample closet space and comfort, making this home ideal for first-time buyers, downsizers, or anyone seeking single-level living with style. Step outside to a large, privately fenced lot, offering endless possibilities for outdoor enjoyment. Located in a sought-after, family-friendly neighbourhood, this home combines peaceful suburban living with convenient access to nearby amenities, parks, and schools. A true move-in-ready gem-experience modern living at its finest at 72 Chambery St! (id:61852)
Property Details
| MLS® Number | X12546998 |
| Property Type | Single Family |
| Community Name | Macaulay |
| EquipmentType | Water Heater |
| Features | Carpet Free |
| ParkingSpaceTotal | 6 |
| RentalEquipmentType | Water Heater |
Building
| BathroomTotal | 2 |
| BedroomsAboveGround | 2 |
| BedroomsTotal | 2 |
| Appliances | Garage Door Opener Remote(s), Oven - Built-in, Dishwasher, Dryer, Stove, Washer, Water Softener, Refrigerator |
| ArchitecturalStyle | Bungalow |
| BasementDevelopment | Unfinished |
| BasementType | N/a (unfinished) |
| ConstructionStyleAttachment | Detached |
| CoolingType | Central Air Conditioning |
| ExteriorFinish | Brick, Vinyl Siding |
| FlooringType | Hardwood |
| HeatingFuel | Natural Gas |
| HeatingType | Forced Air |
| StoriesTotal | 1 |
| SizeInterior | 1500 - 2000 Sqft |
| Type | House |
| UtilityWater | Municipal Water |
Parking
| Attached Garage | |
| Garage |
Land
| Acreage | No |
| Sewer | Sanitary Sewer |
| SizeDepth | 165 Ft ,7 In |
| SizeFrontage | 59 Ft ,7 In |
| SizeIrregular | 59.6 X 165.6 Ft |
| SizeTotalText | 59.6 X 165.6 Ft |
Rooms
| Level | Type | Length | Width | Dimensions |
|---|---|---|---|---|
| Main Level | Great Room | 5.3 m | 3.72 m | 5.3 m x 3.72 m |
| Main Level | Kitchen | 5.3 m | 2.74 m | 5.3 m x 2.74 m |
| Main Level | Dining Room | 5.3 m | 2.74 m | 5.3 m x 2.74 m |
| Main Level | Primary Bedroom | 3.66 m | 4.15 m | 3.66 m x 4.15 m |
| Main Level | Bedroom 2 | 3.6 m | 3.11 m | 3.6 m x 3.11 m |
https://www.realtor.ca/real-estate/29105955/72-chambery-street-bracebridge-macaulay-macaulay
Interested?
Contact us for more information
Victor Dang
Salesperson
201-30 Eglinton Ave West
Mississauga, Ontario L5R 3E7
