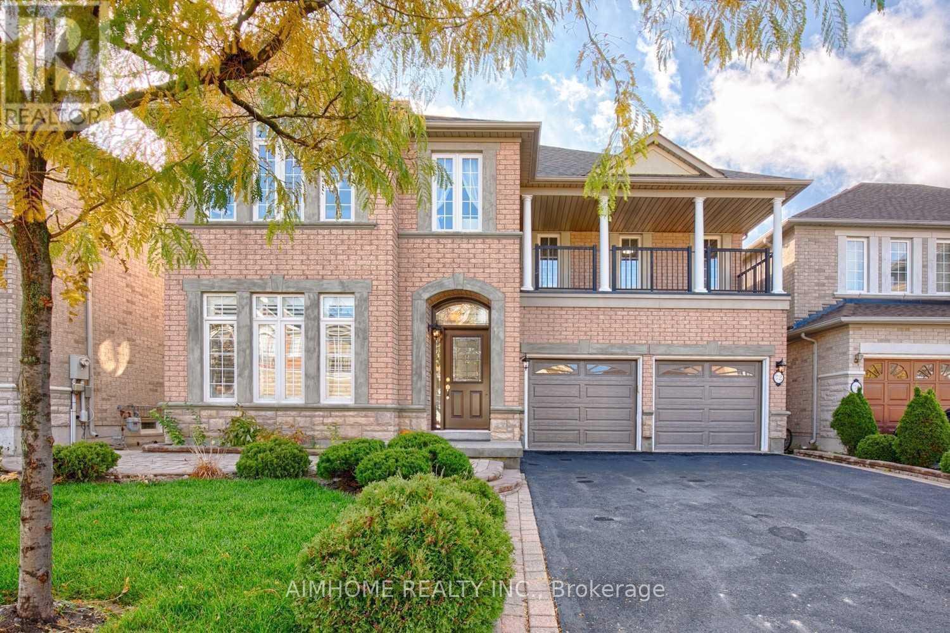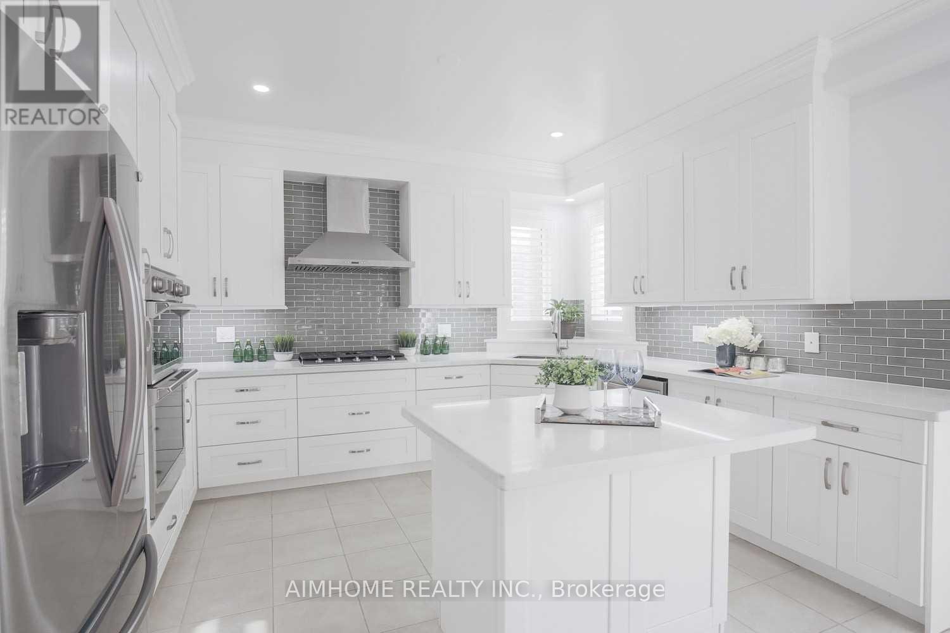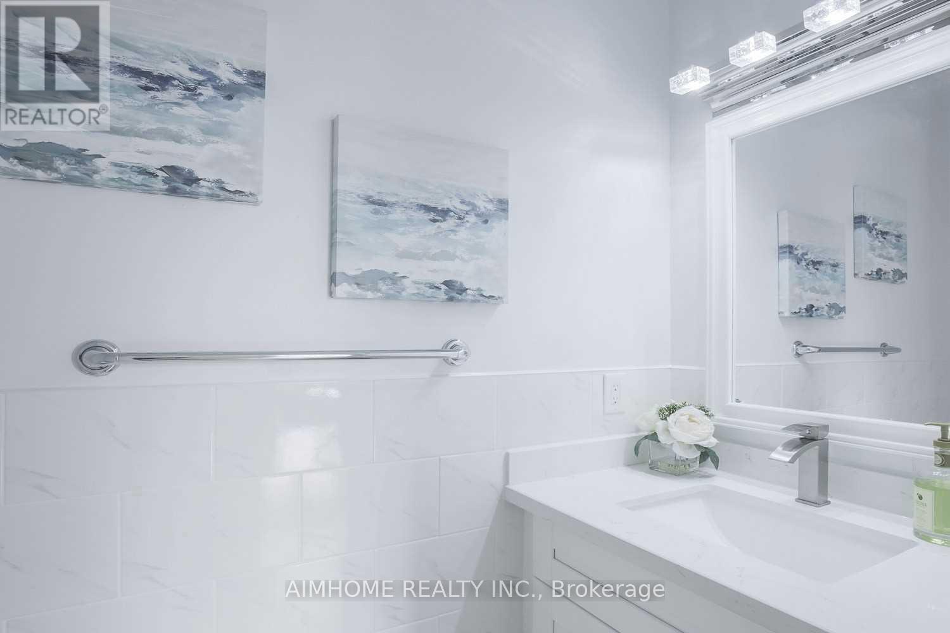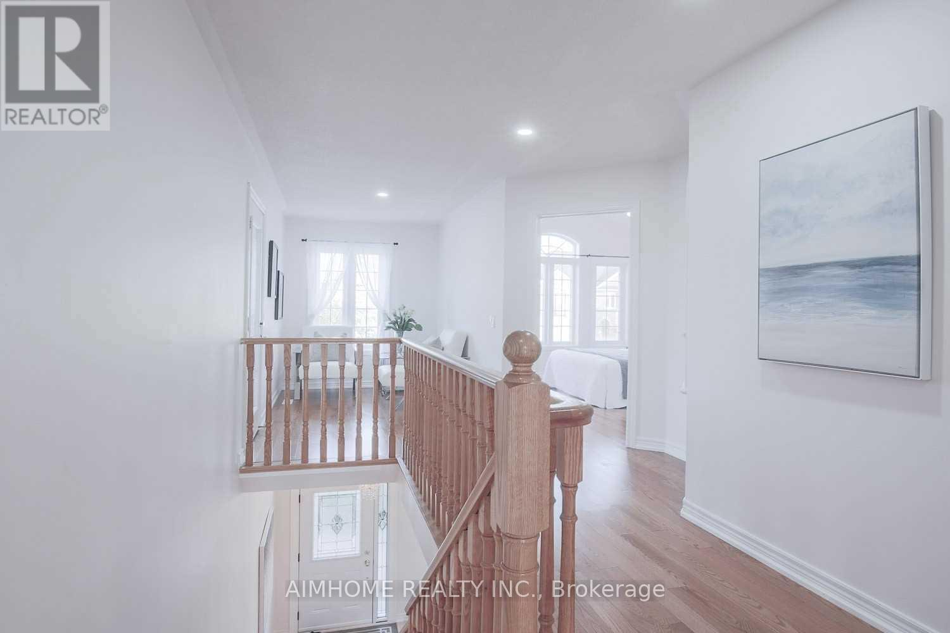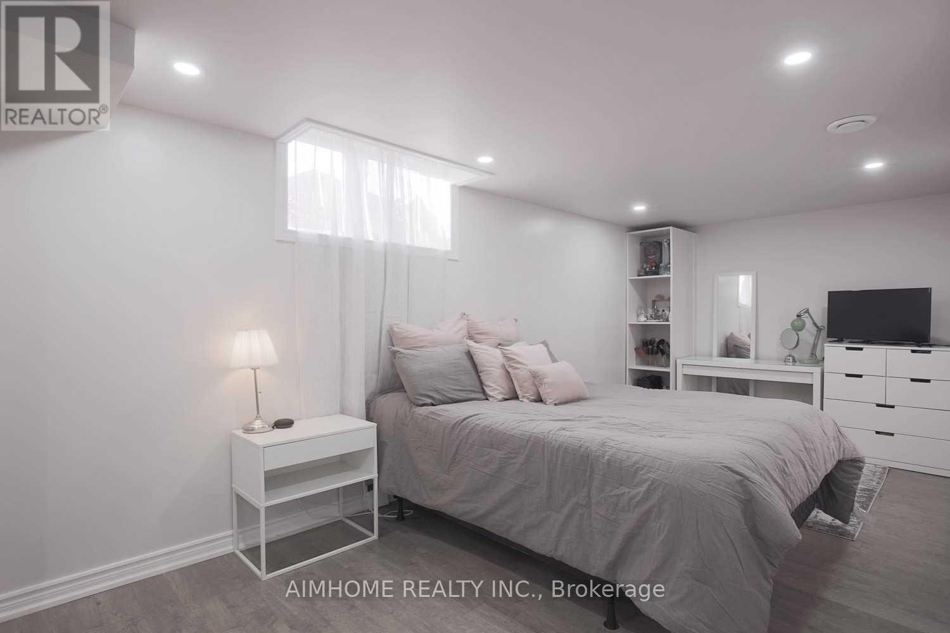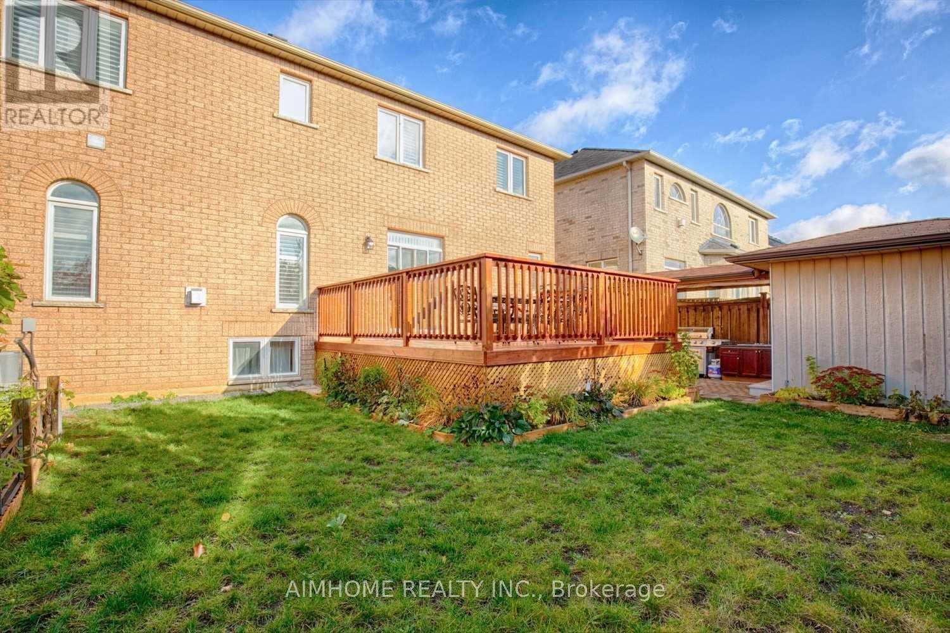72 Brass Drive Richmond Hill, Ontario L4E 4T5
$4,800 Monthly
Stunning Sun Filled Home On A Quiet Street W/ Great Functional& Open Concept Layout. Newly Renovated! Hardwood Fl Thru-Out! Quartz/Counter Top/Central Island In Kitchen W/ South Facing Backyard.2 Ensuite/Brs & 2 Semi-Ensuite/Brs W/ Sitting Area & Large Balcony. Newer Quartz Countertop/Cabinets In All Bathrooms. Professional Finished Basement W/ Wet Bar/Bedroom/Bathroom. 9 Ft Ceiling & Office in Main Floor. Super clean/Well Maintained! Richmond Hill High School, St. Teresa High School. (id:61852)
Property Details
| MLS® Number | N12158485 |
| Property Type | Single Family |
| Neigbourhood | Jefferson |
| Community Name | Jefferson |
| Features | Carpet Free |
| ParkingSpaceTotal | 6 |
Building
| BathroomTotal | 5 |
| BedroomsAboveGround | 4 |
| BedroomsBelowGround | 1 |
| BedroomsTotal | 5 |
| Appliances | Cooktop, Dishwasher, Dryer, Garage Door Opener, Microwave, Oven, Washer, Refrigerator |
| BasementDevelopment | Finished |
| BasementType | N/a (finished) |
| ConstructionStyleAttachment | Detached |
| CoolingType | Central Air Conditioning |
| ExteriorFinish | Brick, Stone |
| FireplacePresent | Yes |
| FlooringType | Laminate, Hardwood, Ceramic |
| FoundationType | Concrete |
| HalfBathTotal | 1 |
| HeatingFuel | Natural Gas |
| HeatingType | Forced Air |
| StoriesTotal | 2 |
| SizeInterior | 2500 - 3000 Sqft |
| Type | House |
| UtilityWater | Municipal Water |
Parking
| Attached Garage | |
| Garage |
Land
| Acreage | No |
| Sewer | Sanitary Sewer |
| SizeDepth | 91 Ft ,10 In |
| SizeFrontage | 45 Ft |
| SizeIrregular | 45 X 91.9 Ft |
| SizeTotalText | 45 X 91.9 Ft |
Rooms
| Level | Type | Length | Width | Dimensions |
|---|---|---|---|---|
| Second Level | Primary Bedroom | 6.12 m | 3.72 m | 6.12 m x 3.72 m |
| Second Level | Bedroom 2 | 4 m | 3.35 m | 4 m x 3.35 m |
| Second Level | Bedroom 3 | 3.6 m | 3.6 m | 3.6 m x 3.6 m |
| Second Level | Bedroom 4 | 4.27 m | 4.9 m | 4.27 m x 4.9 m |
| Basement | Bedroom 5 | 5.64 m | 2.6 m | 5.64 m x 2.6 m |
| Basement | Recreational, Games Room | 13.4 m | 4.3 m | 13.4 m x 4.3 m |
| Main Level | Dining Room | 6.24 m | 3.03 m | 6.24 m x 3.03 m |
| Main Level | Family Room | 5.04 m | 3.39 m | 5.04 m x 3.39 m |
| Main Level | Office | 3.06 m | 2.88 m | 3.06 m x 2.88 m |
| Main Level | Kitchen | 5.24 m | 3.39 m | 5.24 m x 3.39 m |
| Main Level | Eating Area | 5.24 m | 3.39 m | 5.24 m x 3.39 m |
https://www.realtor.ca/real-estate/28334917/72-brass-drive-richmond-hill-jefferson-jefferson
Interested?
Contact us for more information
Jennifer Han
Salesperson
2175 Sheppard Ave E. Suite 106
Toronto, Ontario M2J 1W8
