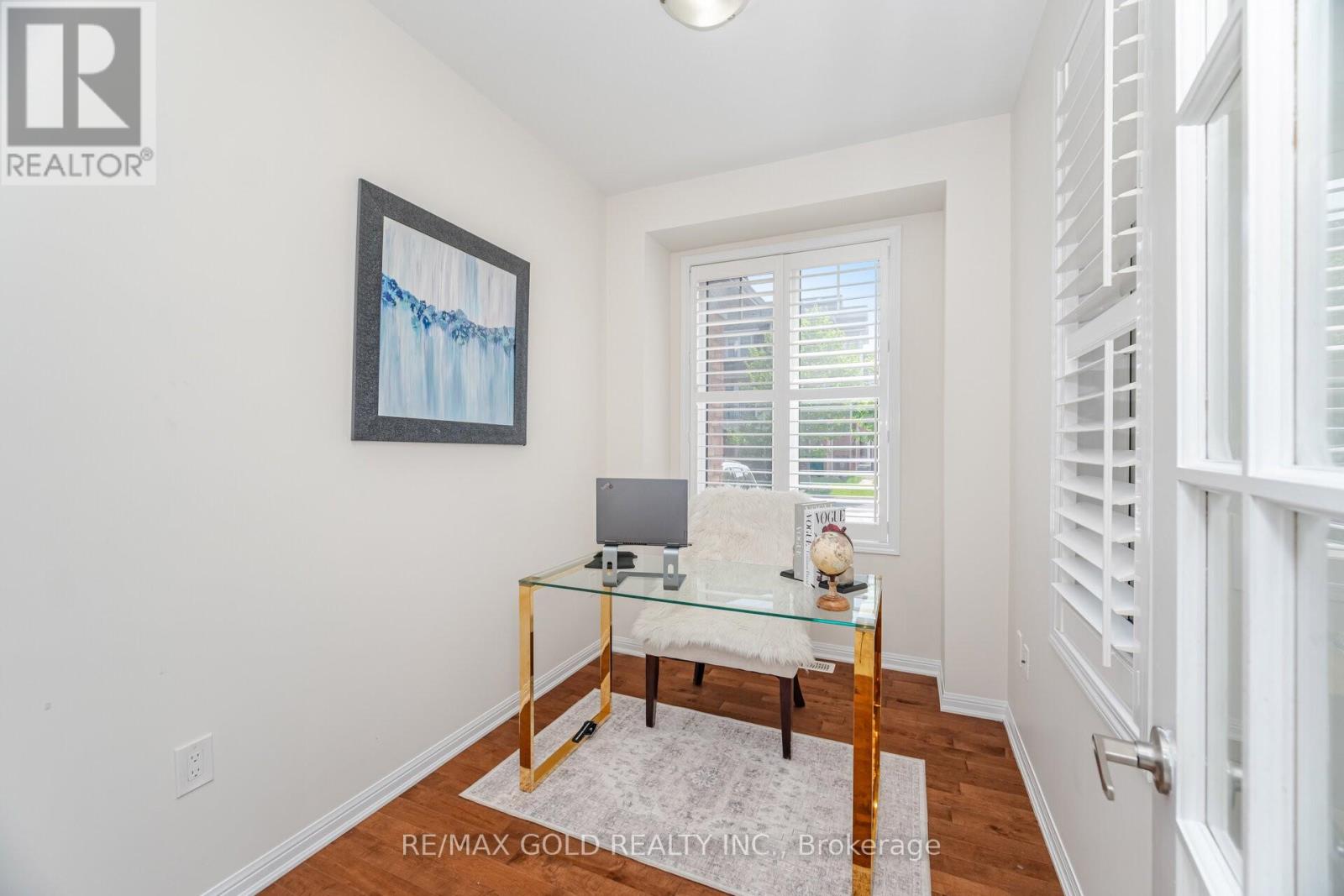72 Aylesbury Drive Brampton, Ontario L7A 0W2
$999,900
A Rare Find in Prestigious Mt. Pleasant Village! Backing onto a tranquil ravine, this stunning home offers a perfect blend of luxury and functionality. Boasting 5 bathrooms including 3 private ensuites this open-concept layout features 9-ft smooth ceilings and picturesque views that bring the outdoors in. The upgraded kitchen with a newly added pantry flows effortlessly to a spacious deck, ideal for hosting family and friends. Thoughtful storage solutions include custom closets in the primary and third bedrooms along with added linen space. A dedicated home office provides a quiet space to work, while the walk-out basement has been transformed into a sleek 1-bedroom apartment, perfect for extended family or rental income. This is a rare opportunity to own a stylish, move-in-ready home in one of Brampton's most desirable communities. (id:61852)
Property Details
| MLS® Number | W12209916 |
| Property Type | Single Family |
| Neigbourhood | Mount Pleasant |
| Community Name | Northwest Brampton |
| ParkingSpaceTotal | 4 |
Building
| BathroomTotal | 5 |
| BedroomsAboveGround | 3 |
| BedroomsBelowGround | 1 |
| BedroomsTotal | 4 |
| Appliances | All, Window Coverings |
| BasementDevelopment | Finished |
| BasementFeatures | Walk Out |
| BasementType | N/a (finished) |
| ConstructionStyleAttachment | Detached |
| CoolingType | Central Air Conditioning |
| ExteriorFinish | Brick, Stone |
| FlooringType | Hardwood, Tile, Laminate |
| HalfBathTotal | 1 |
| HeatingFuel | Natural Gas |
| HeatingType | Forced Air |
| StoriesTotal | 2 |
| SizeInterior | 1500 - 2000 Sqft |
| Type | House |
| UtilityWater | Municipal Water |
Parking
| Garage |
Land
| Acreage | No |
| Sewer | Sanitary Sewer |
| SizeDepth | 92 Ft ,6 In |
| SizeFrontage | 37 Ft ,6 In |
| SizeIrregular | 37.5 X 92.5 Ft |
| SizeTotalText | 37.5 X 92.5 Ft |
Rooms
| Level | Type | Length | Width | Dimensions |
|---|---|---|---|---|
| Second Level | Primary Bedroom | Measurements not available | ||
| Second Level | Bedroom 2 | Measurements not available | ||
| Second Level | Bedroom 3 | Measurements not available | ||
| Basement | Bedroom | Measurements not available | ||
| Main Level | Family Room | Measurements not available | ||
| Main Level | Den | Measurements not available | ||
| Main Level | Kitchen | Measurements not available | ||
| Main Level | Eating Area | Measurements not available |
Interested?
Contact us for more information
Harbinder Brar
Broker
2720 North Park Drive #201
Brampton, Ontario L6S 0E9
Karan Sharma
Salesperson
2720 North Park Drive #201
Brampton, Ontario L6S 0E9


























