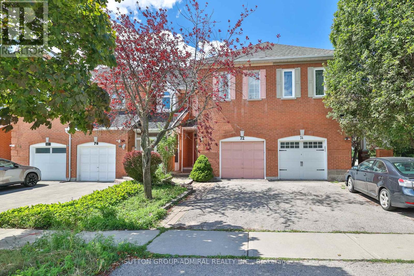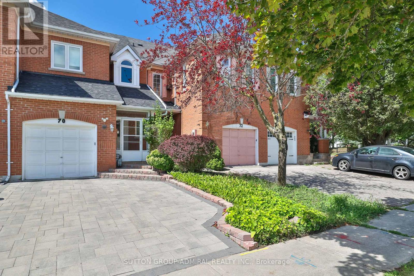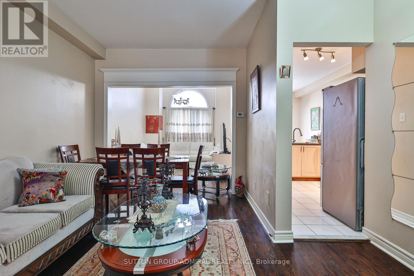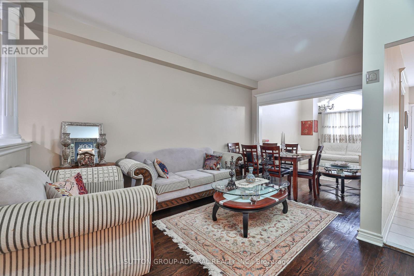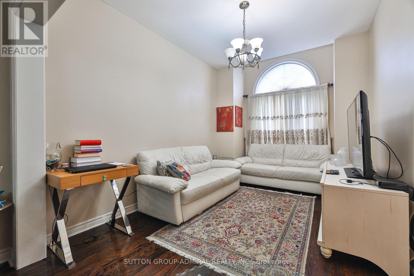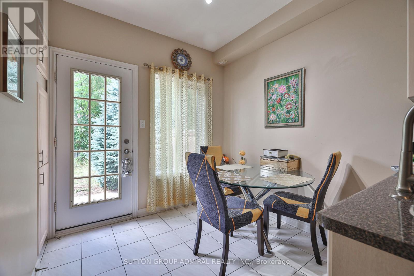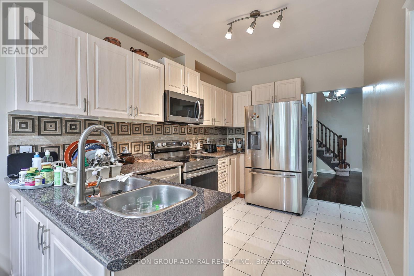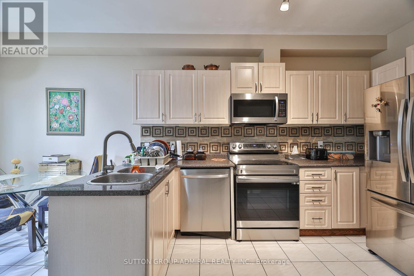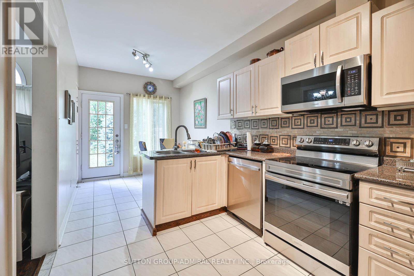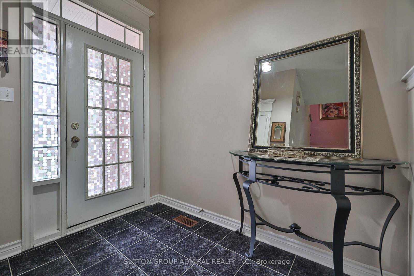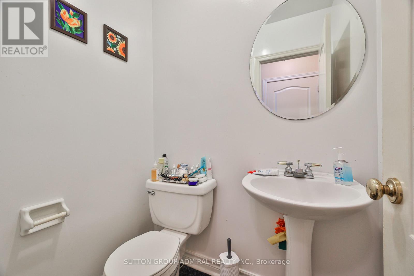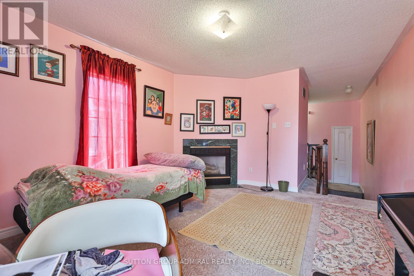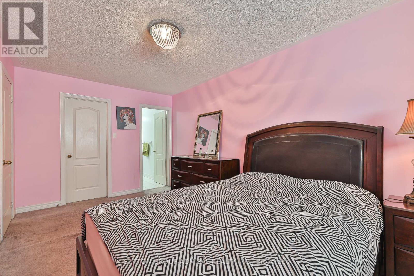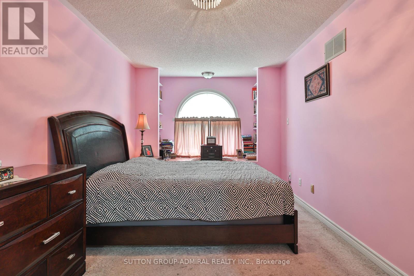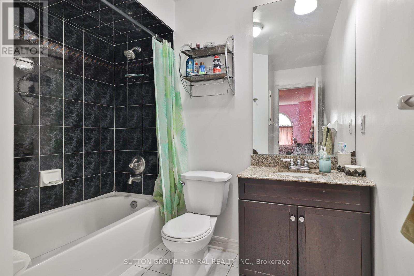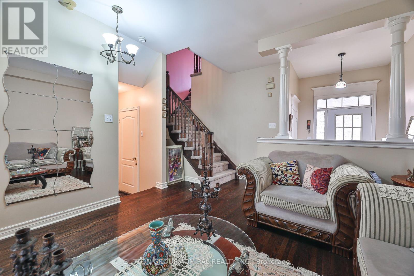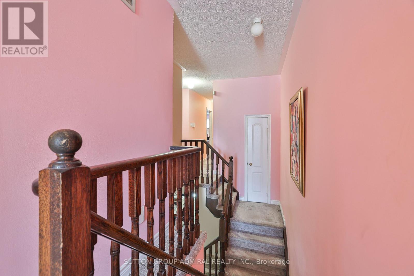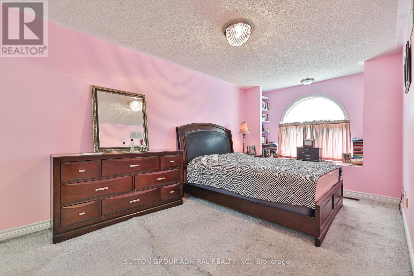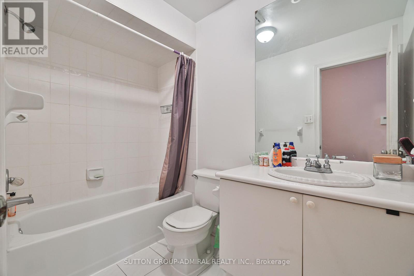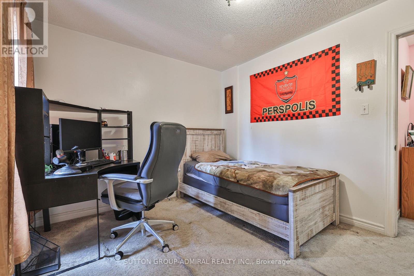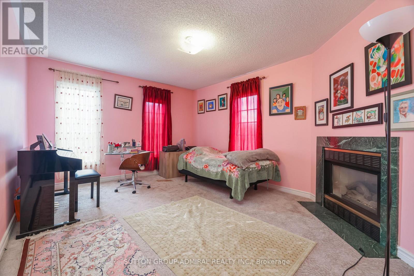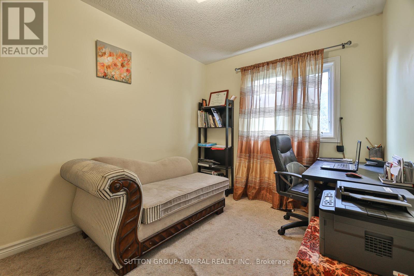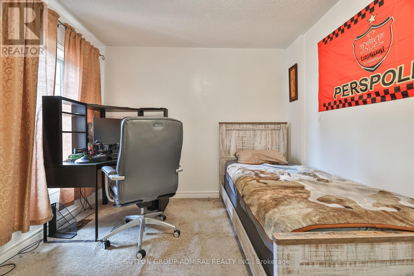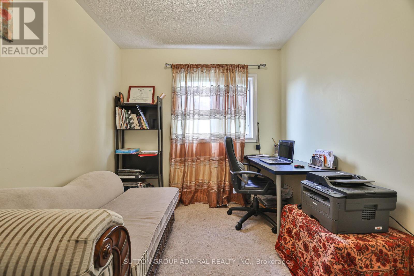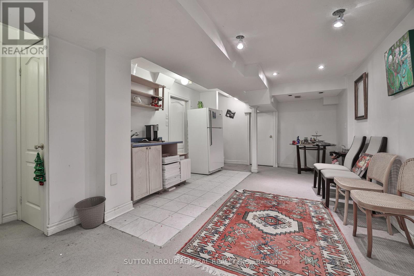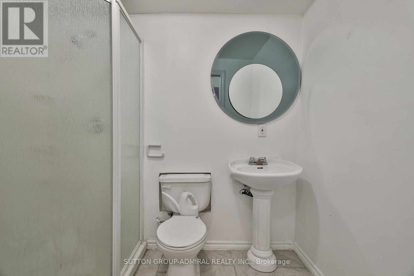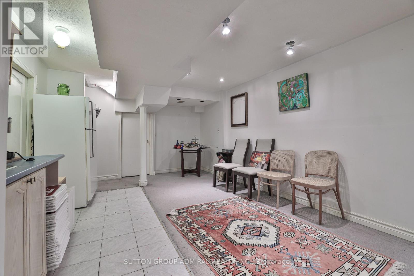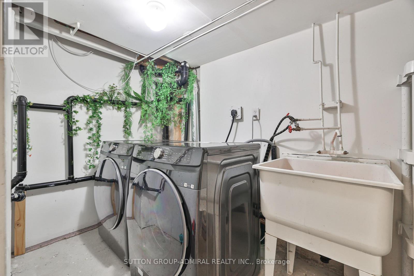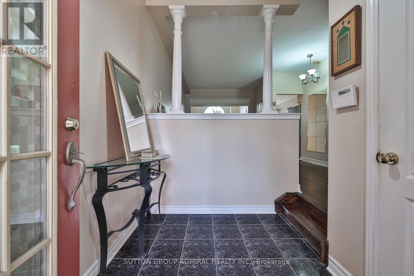72 Addison Street W Richmond Hill, Ontario L4C 0H7
5 Bedroom
4 Bathroom
1500 - 2000 sqft
Fireplace
Central Air Conditioning
Forced Air
$1,049,000
Great Opportunity! Prime Richmond Hill Location Yonge & Major MackenzieAcorn-built Townhouse with a 2-bedroom basement Apartment (Separate entrance!) Fresh upgrades: New Furnace, A/C & Tankless Water Heater (2024), Stainless Steel Appliances (2 years ago)Walk to Schools, Library, Shopping Mall, Hospital & GO Transit. No Maintenance FeesIdeal for Families & Investors (id:61852)
Property Details
| MLS® Number | N12362232 |
| Property Type | Single Family |
| Community Name | North Richvale |
| ParkingSpaceTotal | 2 |
Building
| BathroomTotal | 4 |
| BedroomsAboveGround | 3 |
| BedroomsBelowGround | 2 |
| BedroomsTotal | 5 |
| Appliances | Central Vacuum, Water Heater, Dishwasher, Dryer, Garage Door Opener, Stove, Washer, Window Coverings, Two Refrigerators |
| BasementFeatures | Apartment In Basement, Separate Entrance |
| BasementType | N/a, N/a |
| ConstructionStyleAttachment | Attached |
| CoolingType | Central Air Conditioning |
| ExteriorFinish | Brick |
| FireplacePresent | Yes |
| FlooringType | Hardwood |
| FoundationType | Concrete |
| HalfBathTotal | 1 |
| HeatingFuel | Natural Gas |
| HeatingType | Forced Air |
| StoriesTotal | 2 |
| SizeInterior | 1500 - 2000 Sqft |
| Type | Row / Townhouse |
| UtilityWater | Municipal Water |
Parking
| Attached Garage | |
| Garage |
Land
| Acreage | No |
| Sewer | Sanitary Sewer |
| SizeDepth | 115 Ft |
| SizeFrontage | 19 Ft ,8 In |
| SizeIrregular | 19.7 X 115 Ft |
| SizeTotalText | 19.7 X 115 Ft |
Rooms
| Level | Type | Length | Width | Dimensions |
|---|---|---|---|---|
| Second Level | Primary Bedroom | 5.2 m | 3.25 m | 5.2 m x 3.25 m |
| Second Level | Bedroom 2 | 3.5 m | 2.75 m | 3.5 m x 2.75 m |
| Second Level | Bedroom 3 | 3.55 m | 3.25 m | 3.55 m x 3.25 m |
| Basement | Recreational, Games Room | 7.1 m | 3.3 m | 7.1 m x 3.3 m |
| Basement | Bedroom 4 | 3.1 m | 2.85 m | 3.1 m x 2.85 m |
| Ground Level | Living Room | 5.22 m | 3.25 m | 5.22 m x 3.25 m |
| Ground Level | Dining Room | 4.45 m | 3.25 m | 4.45 m x 3.25 m |
| Ground Level | Kitchen | 6.25 m | 2.73 m | 6.25 m x 2.73 m |
| In Between | Family Room | 4.87 m | 3.95 m | 4.87 m x 3.95 m |
Utilities
| Cable | Available |
| Electricity | Installed |
| Sewer | Installed |
Interested?
Contact us for more information
Mehdi Mozayan
Salesperson
Sutton Group-Admiral Realty Inc.
1206 Centre Street
Thornhill, Ontario L4J 3M9
1206 Centre Street
Thornhill, Ontario L4J 3M9
