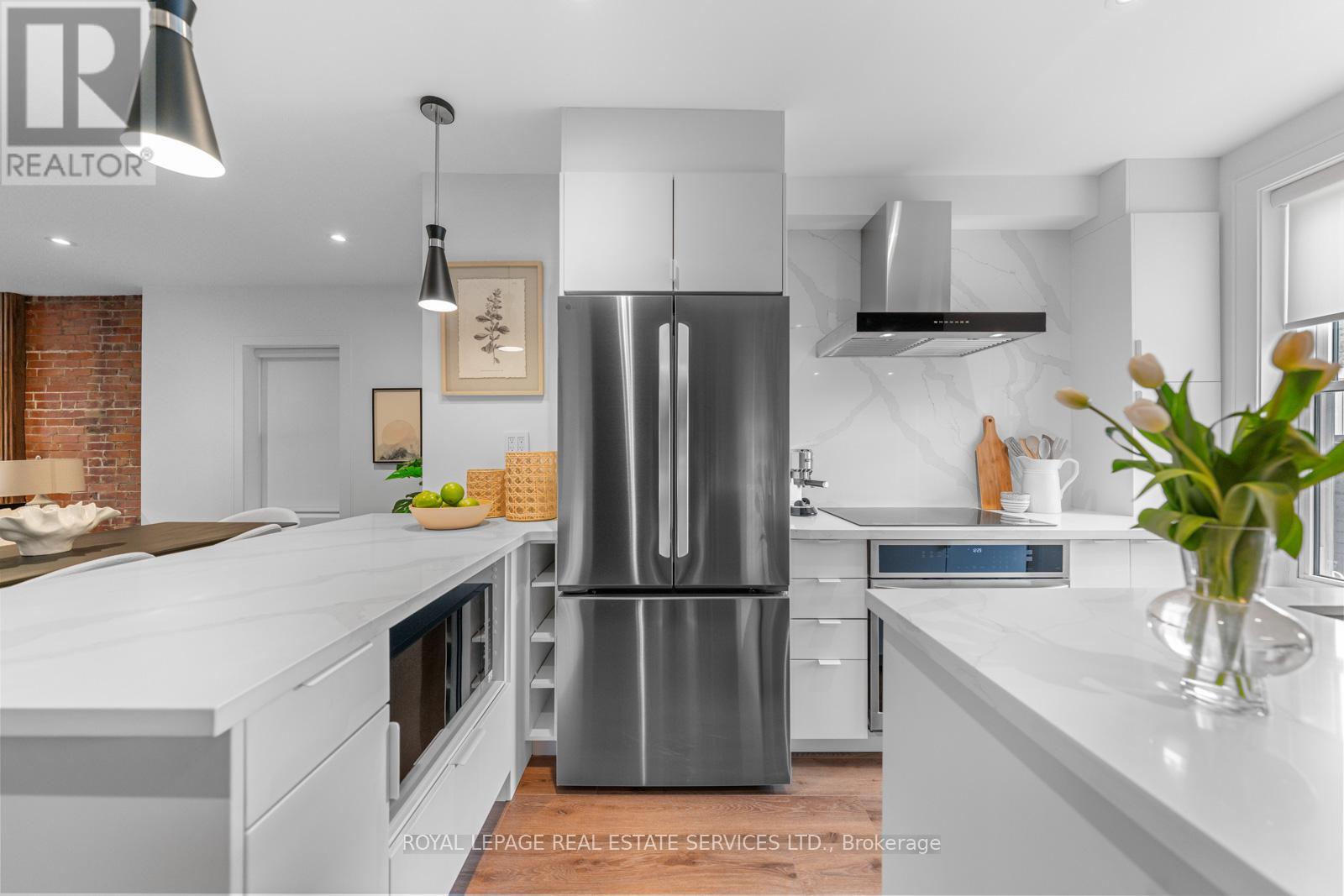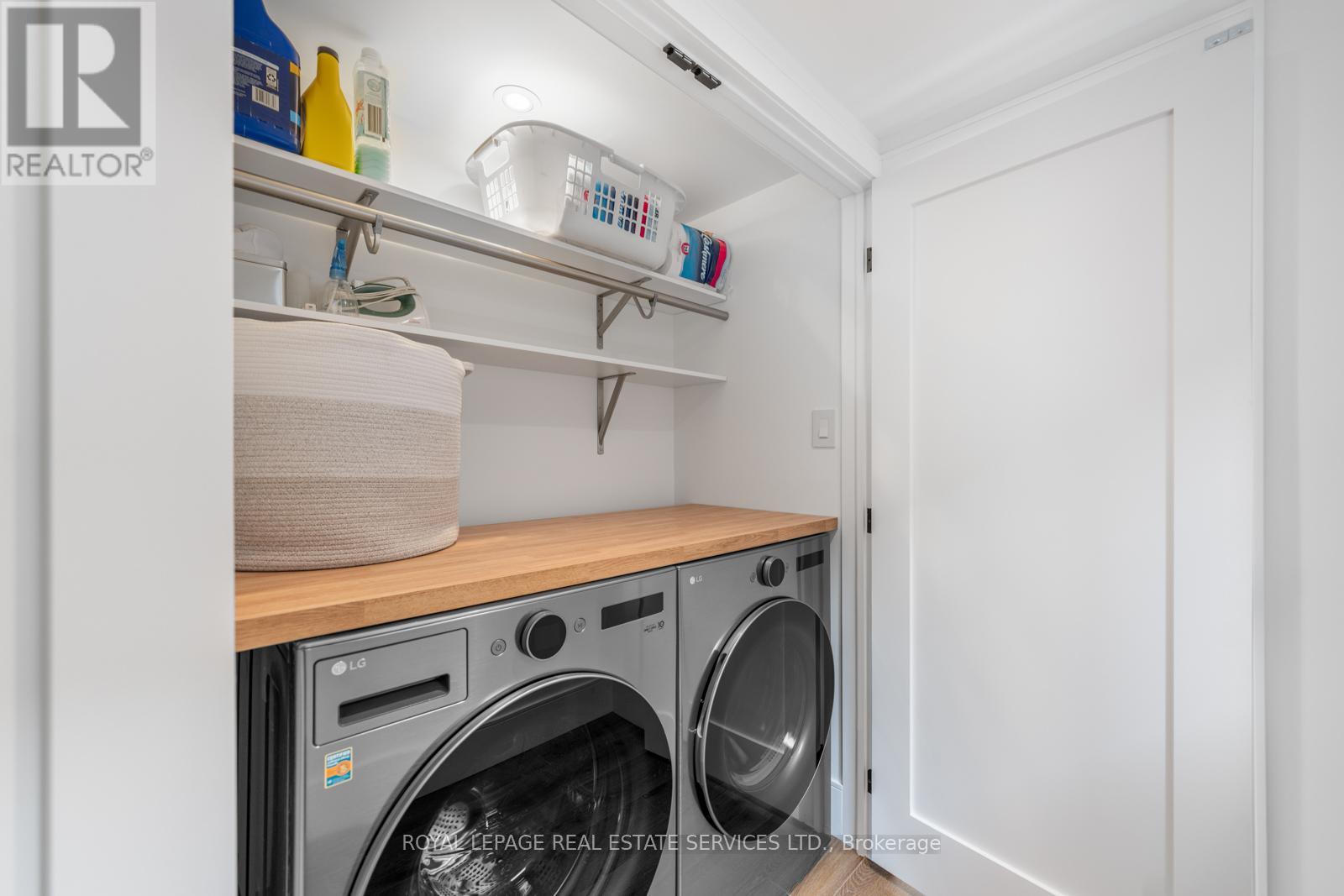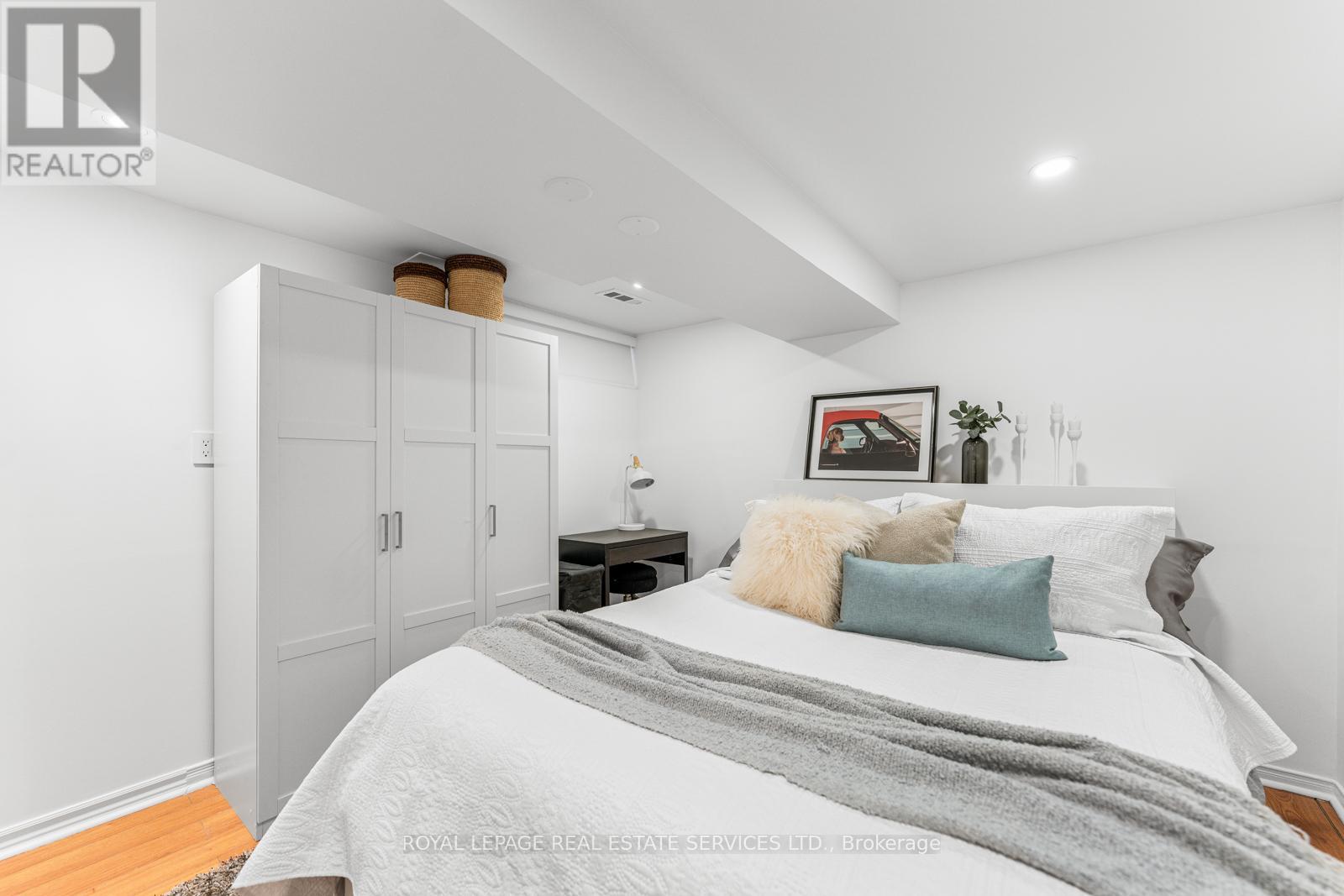719 St Clarens Avenue Toronto, Ontario M6H 3X2
$1,699,000
This stunning, renovated 2.5-storey detached home blends thoughtful design, warmth, and functionality in one of Torontos exciting west-end locations. Pride of ownership is undeniable throughout this 2,116 sq. ft. home. The striking curb appeal features a turfed and paved front yard, sleek new porch railings, and a modern front door. A custom-built entry closet greets you with smart storage, a built-in bench, and mirror. The main floor flows seamlessly through open-concept living, dining, and kitchen spaces, with exposed brick walls enhanced and preserved for texture and warmth. A vertical feature wall with integrated fireplace and TV mount adds a designer touch, while the kitchen includes a breakfast bar for casual dining and gathering. The second floor offers 2 spacious bdrms, built-in closets and curated window treatments. Front bdrm features bay window with cozy window seat. The 2nd bdrm has its own private balcony. These rooms share a spa-like bathroom. Handy 2nd floor Laundry closet.The top floor is truly a retreat: a luxurious primary suite with walk-in closet, skylights, a serene ensuite with clawfoot tub, and a large private balcony with city skyline views. The finished basement offers versatility, with a self-contained 1-bedroom suite featuring a separate rear walkout; ideal for rental income, guests, or extended family. Outside, the private backyard is beautifully landscaped with a painted deck and fencing, and leads to a rare 2-car garage with laneway access. The homes crisp white brick exterior and black window trim give it a modern, timeless finish. This home feeds into many great options for schools: Dovercourt PS, or St. Sebastian. Whether you're moving up or planting roots, 719 St. Clarens is the ideal home with space, comfort, and thoughtful design. This well-loved property has had every detail carefully considered to create a peaceful, welcoming, move-in ready home, offering a fresh start where you can truly settle in and make it your own. (id:61852)
Open House
This property has open houses!
2:00 pm
Ends at:4:00 pm
Property Details
| MLS® Number | W12159585 |
| Property Type | Single Family |
| Community Name | Dovercourt-Wallace Emerson-Junction |
| Features | Lane |
| ParkingSpaceTotal | 2 |
Building
| BathroomTotal | 3 |
| BedroomsAboveGround | 3 |
| BedroomsBelowGround | 1 |
| BedroomsTotal | 4 |
| Amenities | Fireplace(s) |
| Appliances | Water Heater, All, Blinds, Cooktop, Dishwasher, Dryer, Freezer, Microwave, Oven, Stove, Washer, Refrigerator |
| BasementDevelopment | Finished |
| BasementFeatures | Apartment In Basement, Walk Out |
| BasementType | N/a (finished) |
| ConstructionStyleAttachment | Detached |
| CoolingType | Central Air Conditioning |
| ExteriorFinish | Brick |
| FireplacePresent | Yes |
| FlooringType | Laminate, Ceramic |
| HeatingFuel | Natural Gas |
| HeatingType | Forced Air |
| StoriesTotal | 3 |
| SizeInterior | 1500 - 2000 Sqft |
| Type | House |
| UtilityWater | Municipal Water |
Parking
| Detached Garage | |
| Garage |
Land
| Acreage | No |
| Sewer | Sanitary Sewer |
| SizeDepth | 120 Ft |
| SizeFrontage | 18 Ft ,6 In |
| SizeIrregular | 18.5 X 120 Ft |
| SizeTotalText | 18.5 X 120 Ft |
Rooms
| Level | Type | Length | Width | Dimensions |
|---|---|---|---|---|
| Second Level | Bedroom 2 | 3.39 m | 3.94 m | 3.39 m x 3.94 m |
| Second Level | Bedroom 3 | 4.18 m | 2.61 m | 4.18 m x 2.61 m |
| Third Level | Primary Bedroom | 5.63 m | 3.87 m | 5.63 m x 3.87 m |
| Basement | Bedroom 4 | 3.48 m | 3.2 m | 3.48 m x 3.2 m |
| Basement | Living Room | 2.57 m | 3.61 m | 2.57 m x 3.61 m |
| Basement | Kitchen | 2.9 m | 2.8 m | 2.9 m x 2.8 m |
| Main Level | Living Room | 4.32 m | 3.7 m | 4.32 m x 3.7 m |
| Main Level | Dining Room | 3.35 m | 3 m | 3.35 m x 3 m |
| Main Level | Kitchen | 3.8 m | 3.12 m | 3.8 m x 3.12 m |
Interested?
Contact us for more information
Gillian Alice Ritchie
Broker
2320 Bloor Street West
Toronto, Ontario M6S 1P2



















































