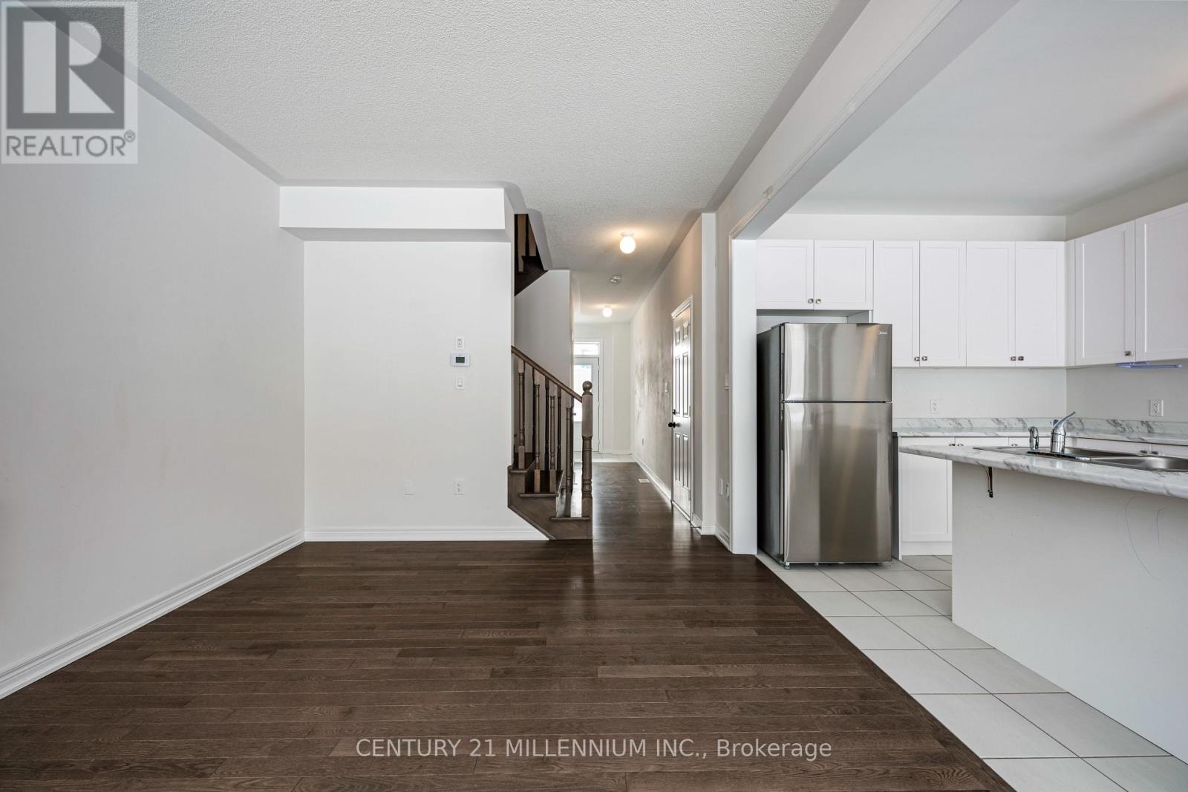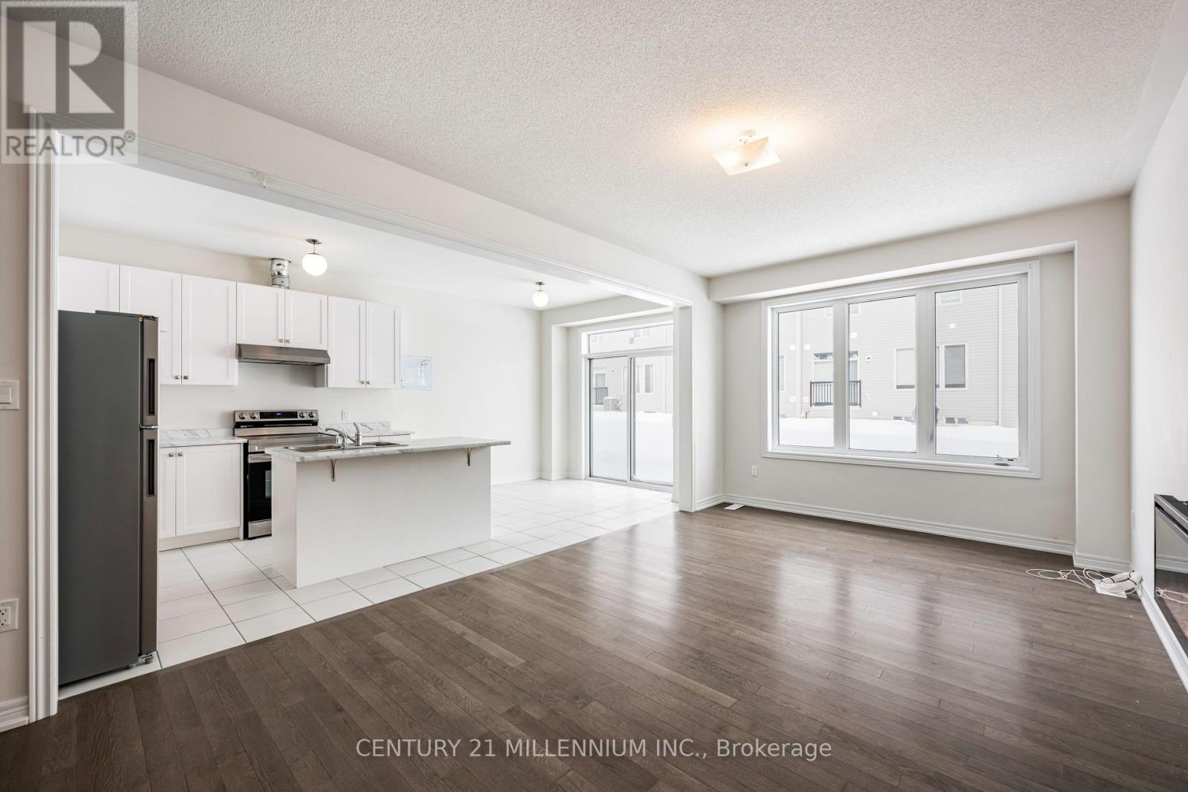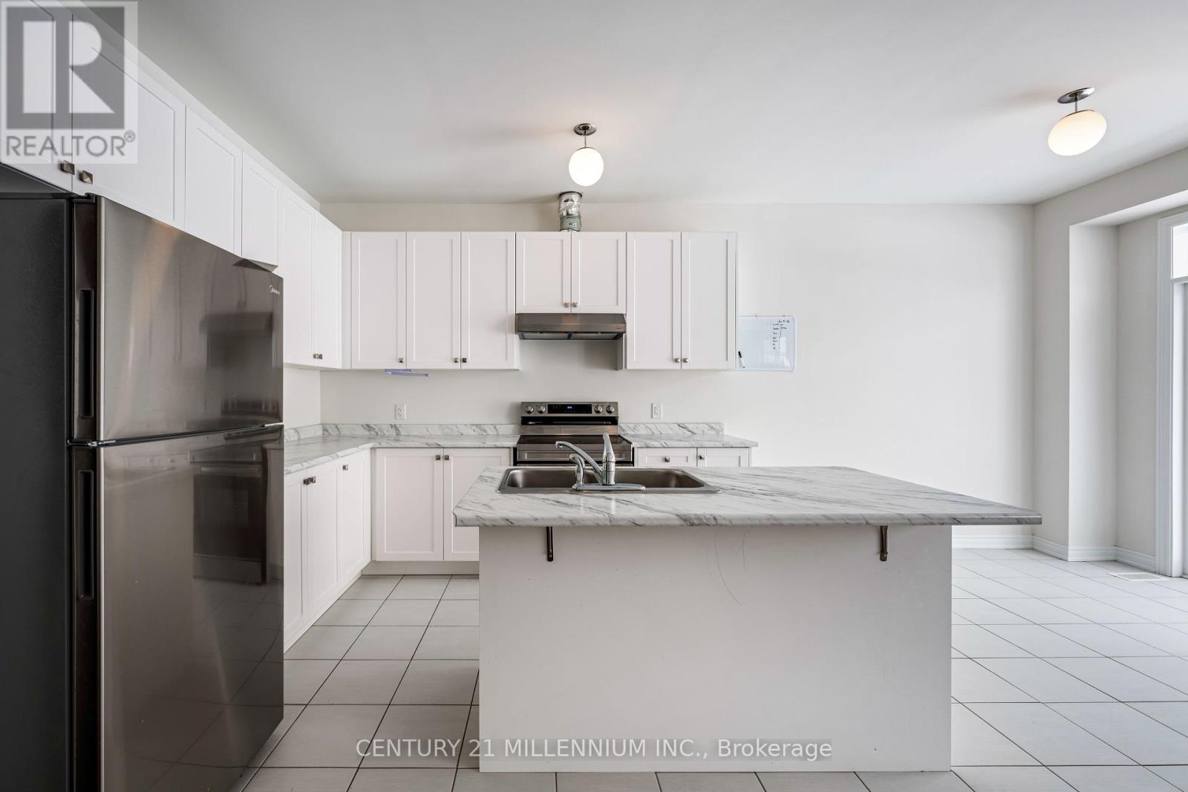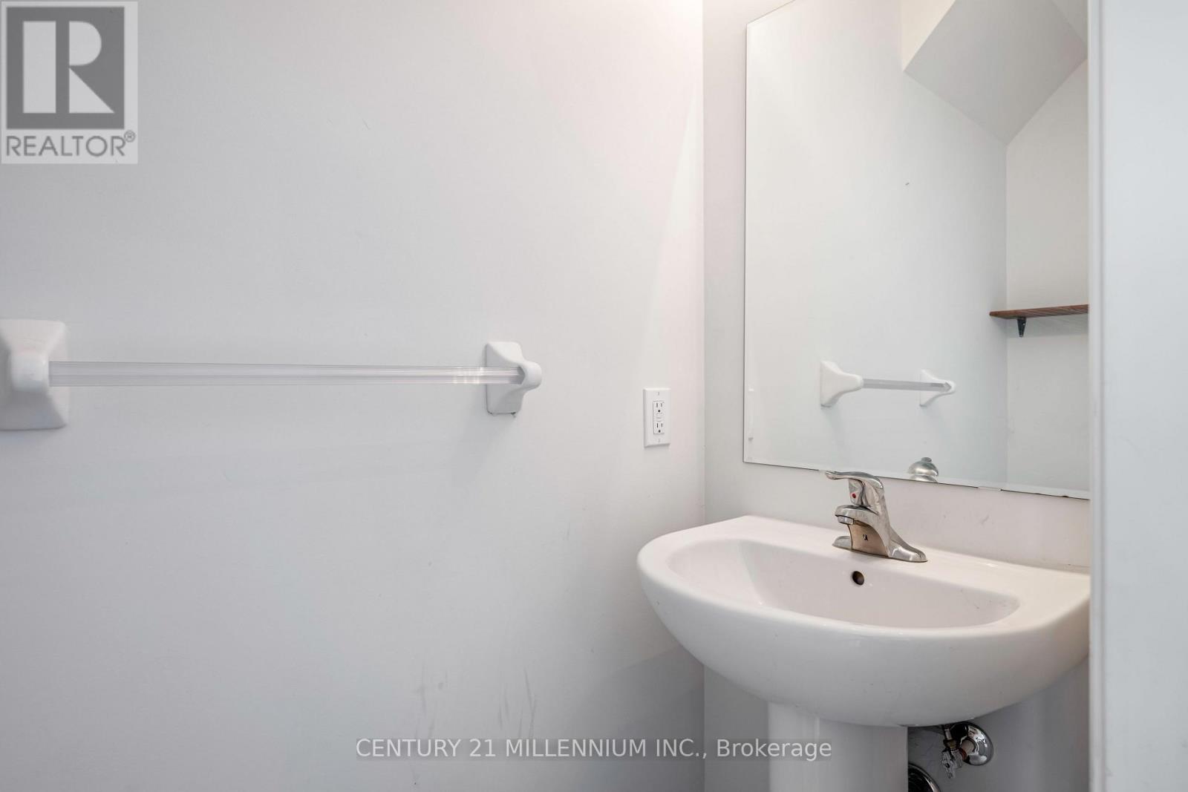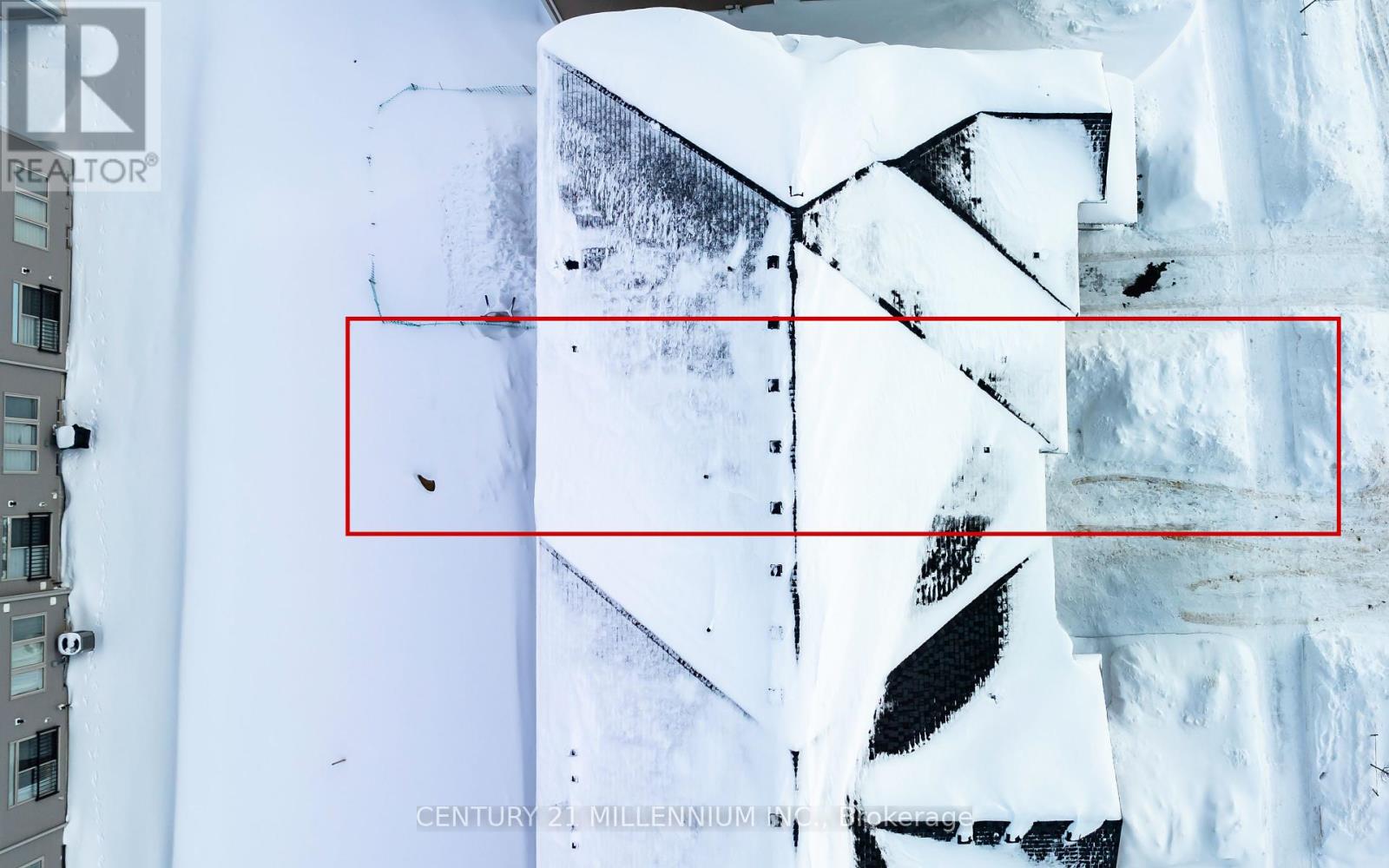719 Potawatomi Crescent Melancthon, Ontario L9V 3Y4
$749,900
Welcome to 719 Potawatomi Crescent....this one year old Townhome is perfect for young families. As you enter the home through french doors you walk into an open concept floor plan with kitchen, dinning room, living room and 2 pc powder room. Easy to keep clean with hardwood flooring and tile on the main floor. The upper level has four spacious rooms with the primary bedroom having a 4 pc ensuite and walk in closet. For ultimate convenience the laundry room is located on the second floor as well. Walking distance to grocery store, LCBO, Dollarstore, coffee shop, gas station, pet store and fast food. (id:61852)
Property Details
| MLS® Number | X11973227 |
| Property Type | Single Family |
| Community Name | Rural Melancthon |
| AmenitiesNearBy | Schools |
| CommunityFeatures | Community Centre |
| ParkingSpaceTotal | 2 |
Building
| BathroomTotal | 3 |
| BedroomsAboveGround | 4 |
| BedroomsTotal | 4 |
| Age | 0 To 5 Years |
| Amenities | Fireplace(s) |
| Appliances | Dryer, Stove, Washer, Refrigerator |
| BasementDevelopment | Unfinished |
| BasementType | Full (unfinished) |
| ConstructionStyleAttachment | Attached |
| CoolingType | Central Air Conditioning |
| ExteriorFinish | Brick, Vinyl Siding |
| FireplacePresent | Yes |
| FireplaceTotal | 1 |
| FoundationType | Poured Concrete |
| HalfBathTotal | 1 |
| HeatingFuel | Natural Gas |
| HeatingType | Forced Air |
| StoriesTotal | 2 |
| SizeInterior | 1500 - 2000 Sqft |
| Type | Row / Townhouse |
| UtilityWater | Municipal Water |
Parking
| Garage |
Land
| Acreage | No |
| LandAmenities | Schools |
| Sewer | Sanitary Sewer |
| SizeDepth | 90 Ft ,4 In |
| SizeFrontage | 22 Ft |
| SizeIrregular | 22 X 90.4 Ft |
| SizeTotalText | 22 X 90.4 Ft |
Rooms
| Level | Type | Length | Width | Dimensions |
|---|---|---|---|---|
| Main Level | Kitchen | 2.9 m | 2.8 m | 2.9 m x 2.8 m |
| Main Level | Dining Room | 3.4 m | 5.94 m | 3.4 m x 5.94 m |
| Main Level | Living Room | 3.4 m | 5.94 m | 3.4 m x 5.94 m |
| Upper Level | Primary Bedroom | 3.16 m | 4.72 m | 3.16 m x 4.72 m |
| Upper Level | Bedroom 2 | 2.77 m | 3.5 m | 2.77 m x 3.5 m |
| Upper Level | Bedroom 3 | 3.29 m | 3.51 m | 3.29 m x 3.51 m |
| Upper Level | Bedroom 4 | 3.1 m | 3.04 m | 3.1 m x 3.04 m |
Utilities
| Cable | Available |
| Sewer | Installed |
https://www.realtor.ca/real-estate/27916426/719-potawatomi-crescent-melancthon-rural-melancthon
Interested?
Contact us for more information
Sandra Stone
Salesperson
232 Broadway Avenue
Orangeville, Ontario L9W 1K5







