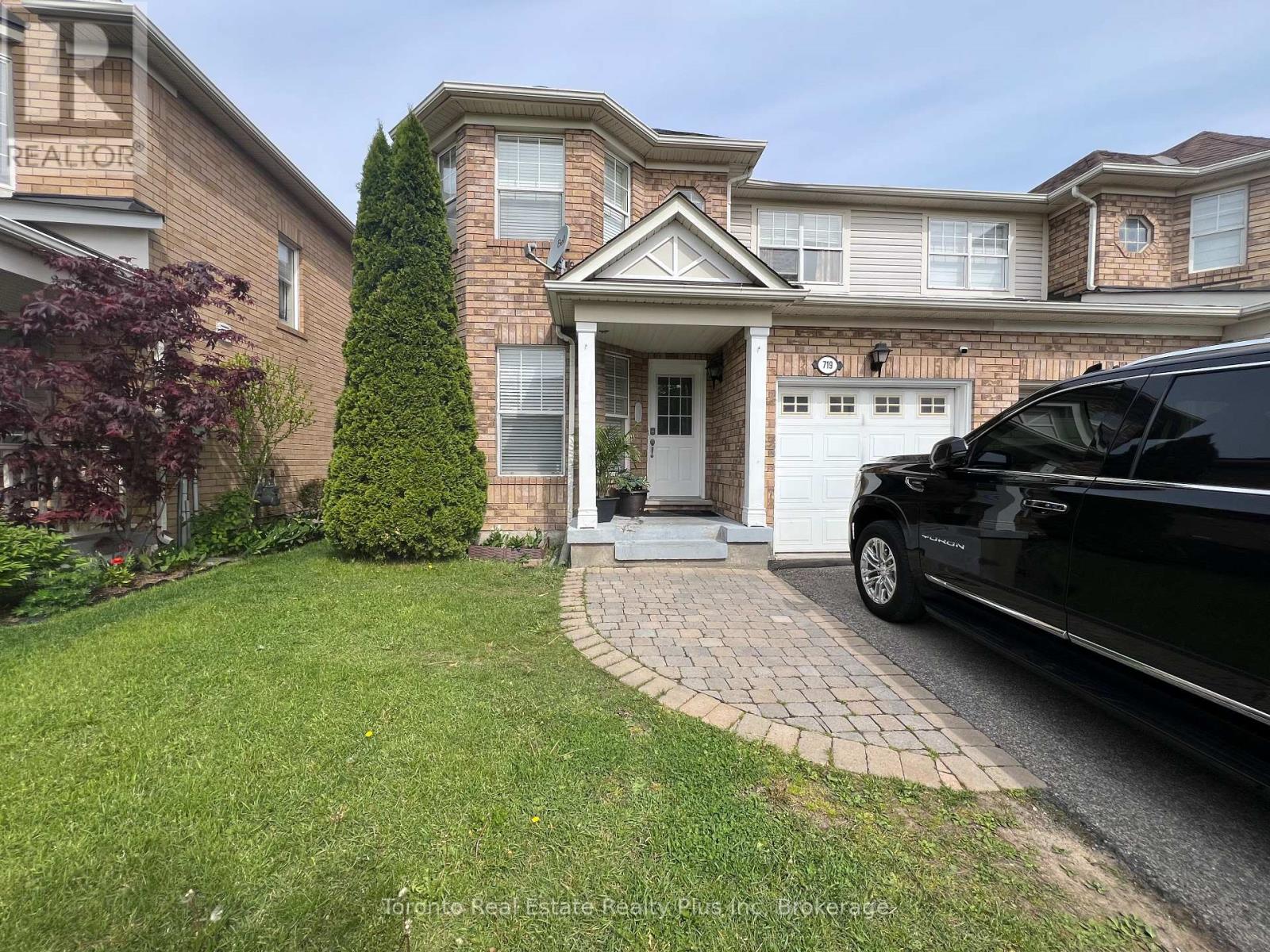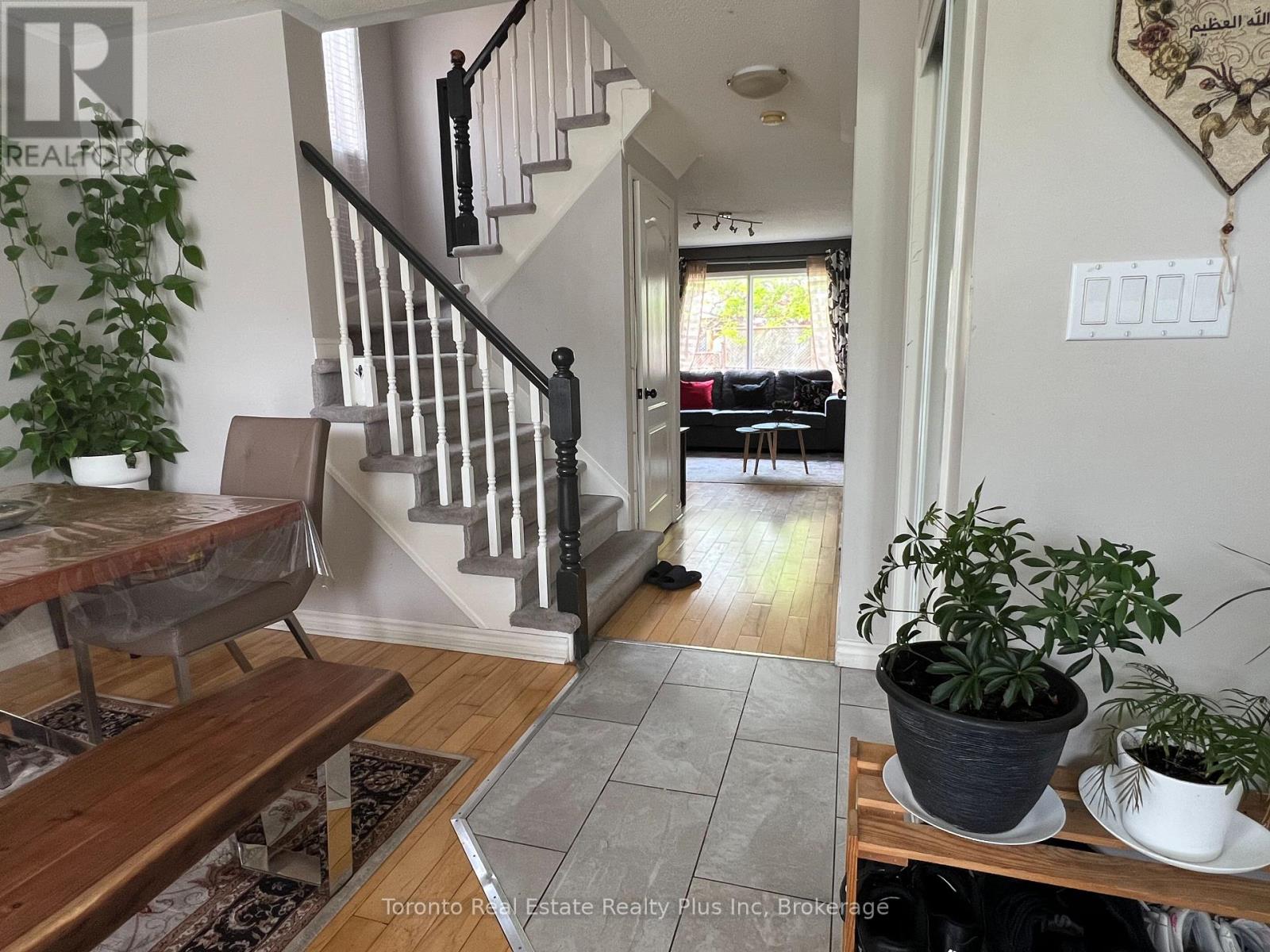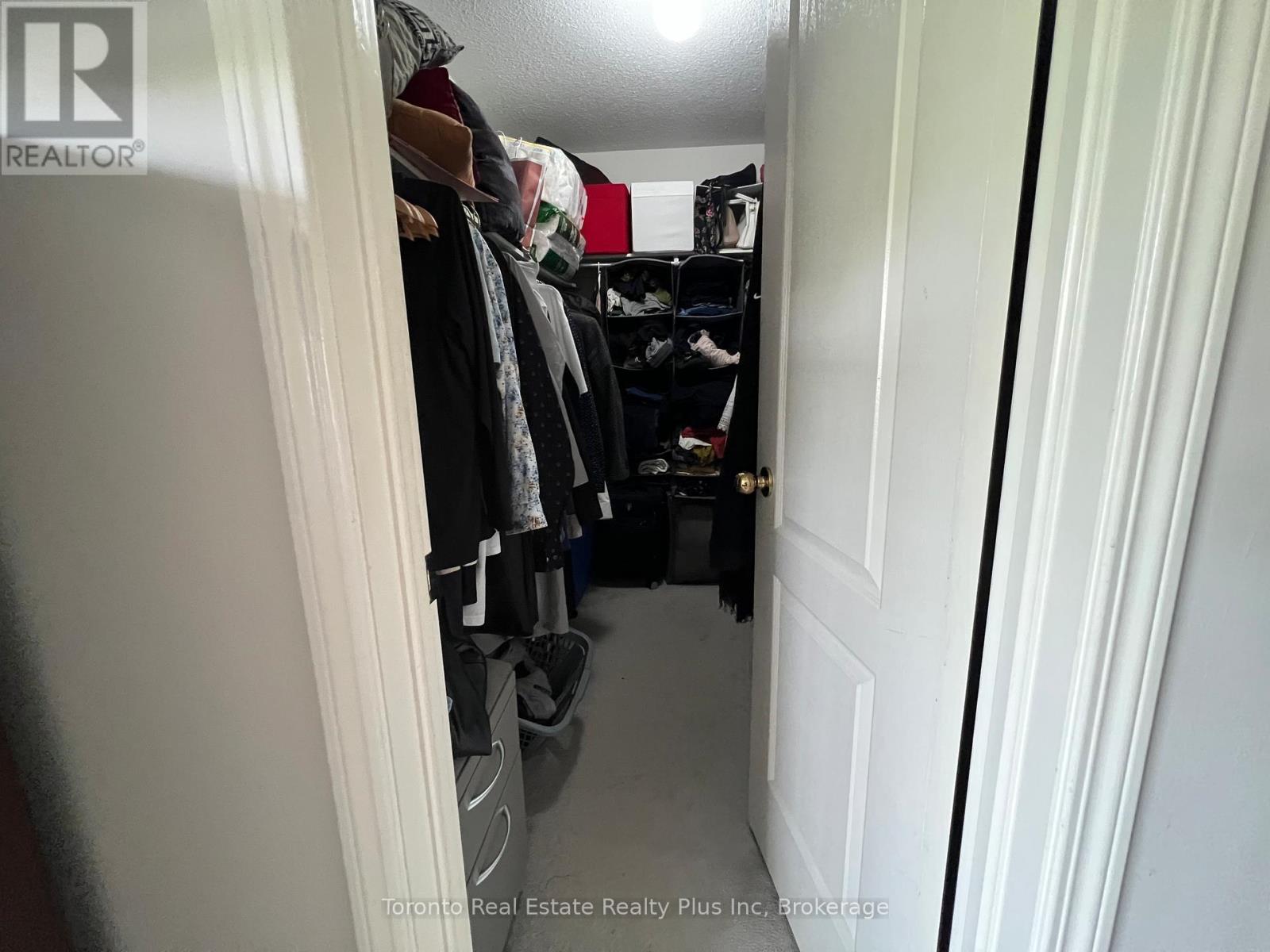719 Hutchinson Avenue Milton, Ontario L9T 6A6
$849,999
**Welcome to 719 Hutchinson Avenue!** This updated, cozy semi-detached home is located in the heart of the family-friendly Beaty neighbourhood. Featuring **3 bedrooms + a den** in the basement and **3 full bathrooms + 1 powder room**, this property offers a functional and spacious layout. Numerous updates include: **new furnace and A/C (2020), roof (2017), and renovated kitchen and basement (2018).**The primary bedroom boasts a walk-in closet and a large window that fills the space with natural light. The kitchen wall to the living room has been opened up, creating a bright and open-concept main floor. The generous kitchen also features a walkout to the backyard, enhancing indoor-outdoor living.The finished basement includes a **wet bar, full bathroom, laundry room, and a den**, making it ideal for extended family or guests.**This property offers great potential**a perfect opportunity for buyers or investors willing to make a few cosmetic updates and see a strong return on investment. Just steps from **public transit, schools, recreation centres, and shopping**, it's ideal for anyone seeking convenience and a vibrant, active lifestyle.**Don't miss this exceptional opportunity!** (id:61852)
Property Details
| MLS® Number | W12178612 |
| Property Type | Single Family |
| Community Name | 1023 - BE Beaty |
| EquipmentType | Water Heater - Gas |
| Features | Flat Site, Sump Pump |
| ParkingSpaceTotal | 2 |
| RentalEquipmentType | Water Heater - Gas |
Building
| BathroomTotal | 4 |
| BedroomsAboveGround | 3 |
| BedroomsBelowGround | 1 |
| BedroomsTotal | 4 |
| Age | 16 To 30 Years |
| Appliances | Window Coverings |
| BasementDevelopment | Finished |
| BasementType | N/a (finished) |
| ConstructionStyleAttachment | Semi-detached |
| CoolingType | Central Air Conditioning |
| ExteriorFinish | Brick |
| FlooringType | Hardwood |
| FoundationType | Unknown |
| HalfBathTotal | 1 |
| HeatingFuel | Natural Gas |
| HeatingType | Forced Air |
| StoriesTotal | 2 |
| SizeInterior | 1100 - 1500 Sqft |
| Type | House |
| UtilityWater | Municipal Water |
Parking
| Garage |
Land
| Acreage | No |
| Sewer | Sanitary Sewer |
| SizeDepth | 80 Ft ,4 In |
| SizeFrontage | 28 Ft ,6 In |
| SizeIrregular | 28.5 X 80.4 Ft |
| SizeTotalText | 28.5 X 80.4 Ft |
Rooms
| Level | Type | Length | Width | Dimensions |
|---|---|---|---|---|
| Second Level | Primary Bedroom | 14.17 m | 13.97 m | 14.17 m x 13.97 m |
| Second Level | Bedroom 2 | 12.17 m | 10.69 m | 12.17 m x 10.69 m |
| Second Level | Bedroom 3 | 10.1 m | 9.09 m | 10.1 m x 9.09 m |
| Basement | Den | 10.1 m | 9.07 m | 10.1 m x 9.07 m |
| Basement | Recreational, Games Room | 13.17 m | 12.79 m | 13.17 m x 12.79 m |
| Lower Level | Laundry Room | Measurements not available | ||
| Main Level | Foyer | 11.57 m | 10.99 m | 11.57 m x 10.99 m |
| Main Level | Dining Room | 11.57 m | 10.99 m | 11.57 m x 10.99 m |
| Main Level | Family Room | 13.97 m | 12.79 m | 13.97 m x 12.79 m |
| Main Level | Kitchen | 7.87 m | 13.97 m | 7.87 m x 13.97 m |
Utilities
| Cable | Available |
| Electricity | Available |
| Sewer | Available |
https://www.realtor.ca/real-estate/28378258/719-hutchinson-avenue-milton-be-beaty-1023-be-beaty
Interested?
Contact us for more information
Moin Zafar
Salesperson
1 Edgewater Drive Suite 216
Toronto, Ontario M5A 0L1





























