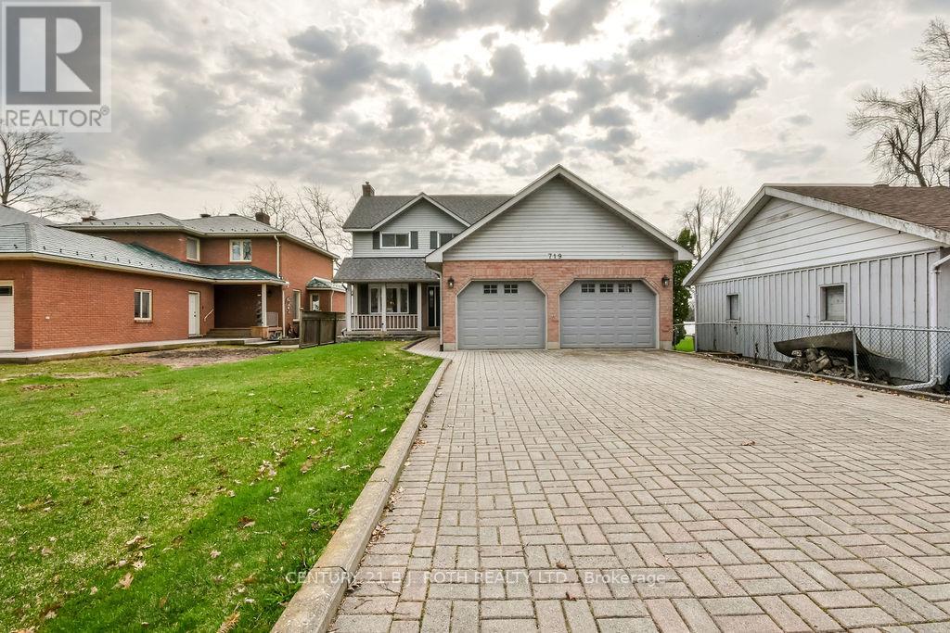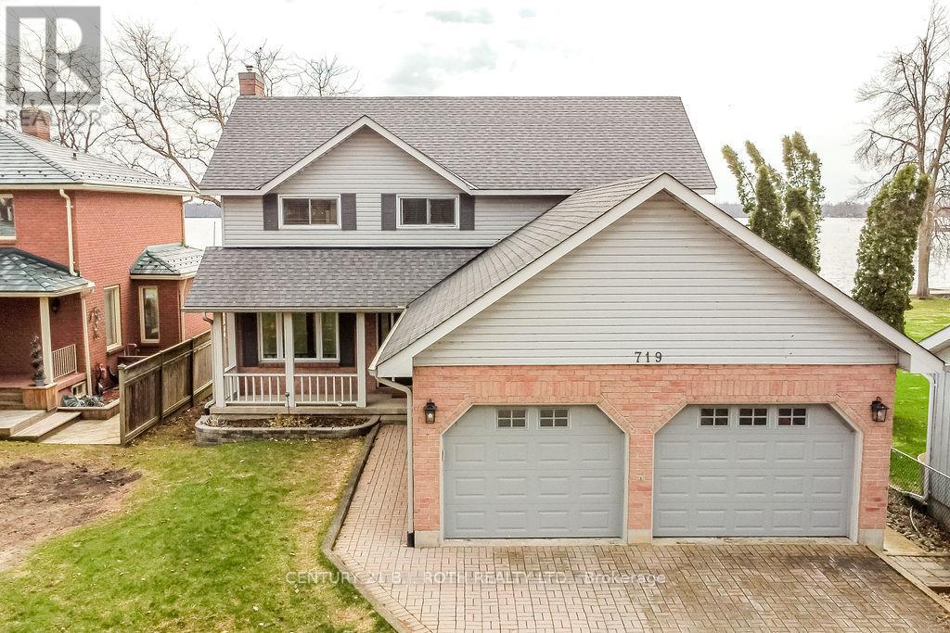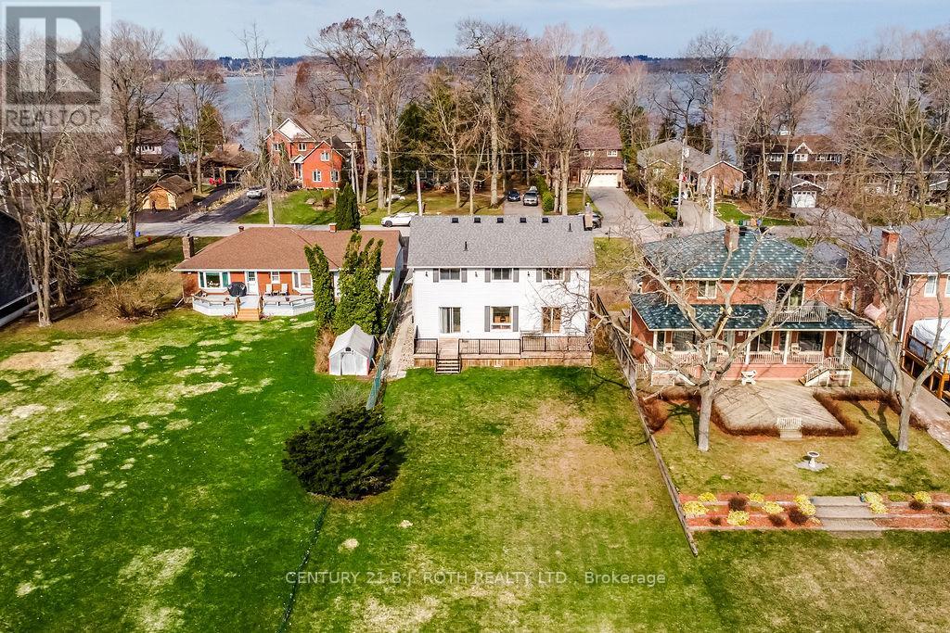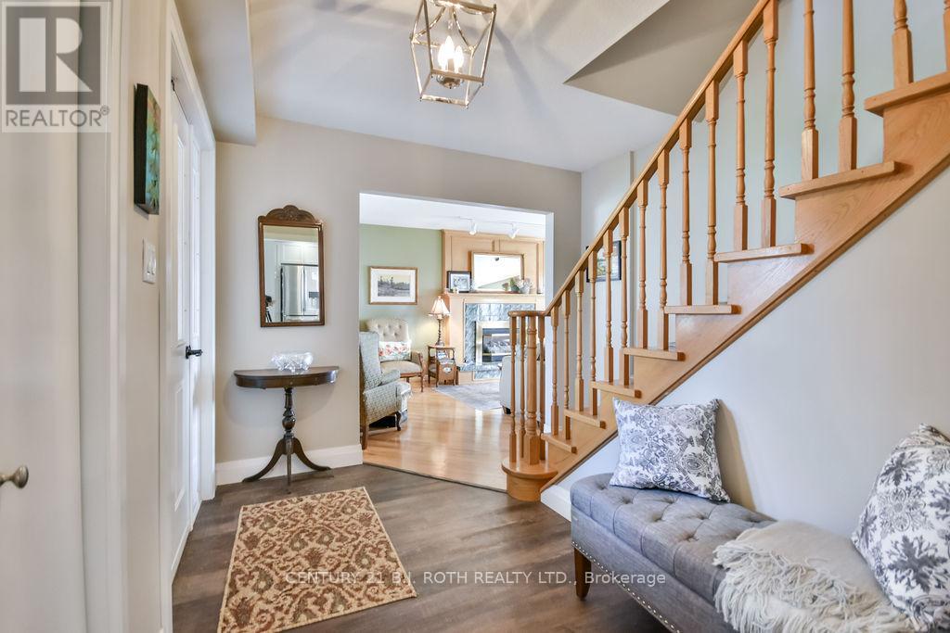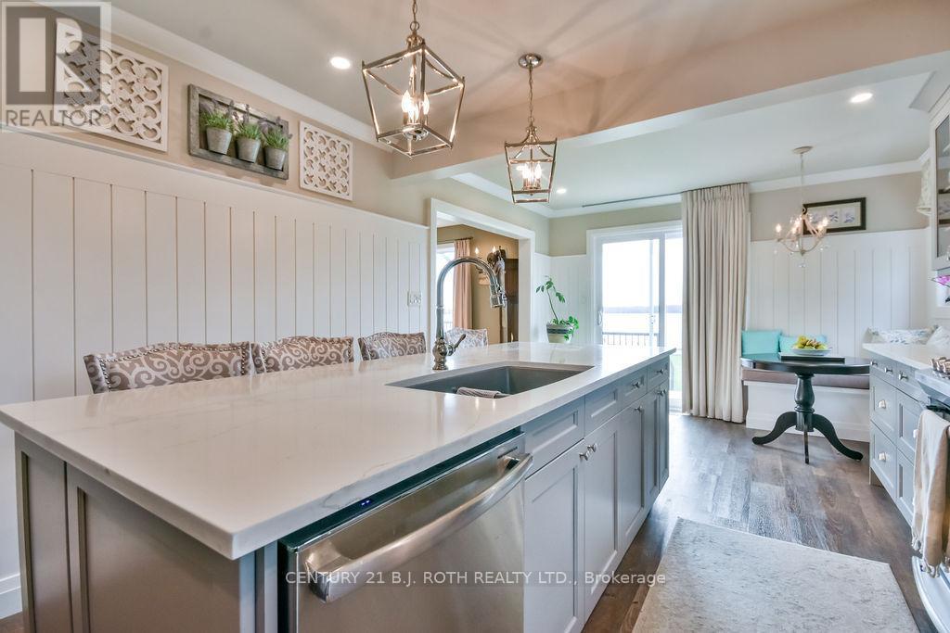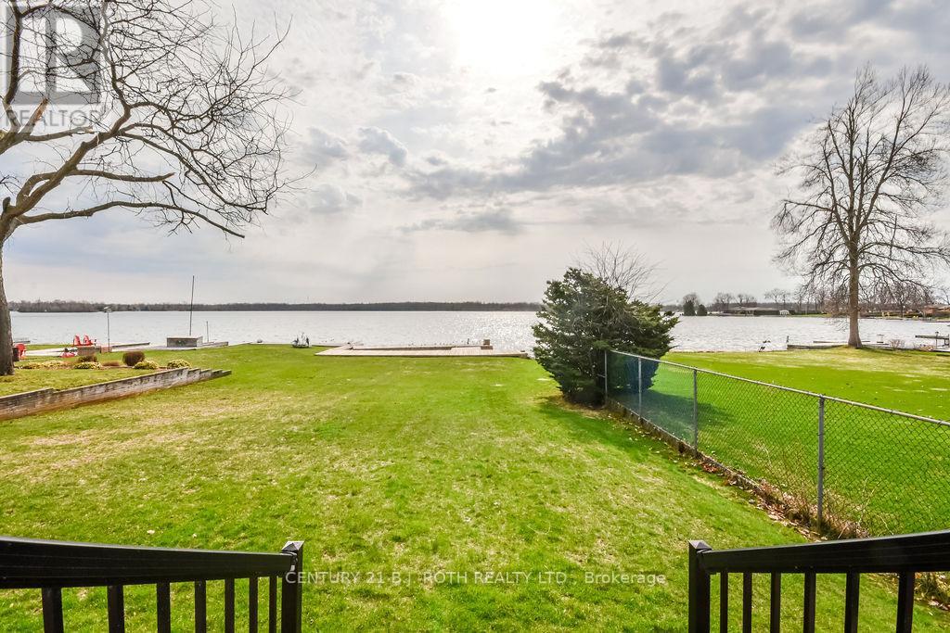719 Broadview Avenue Orillia, Ontario L3V 6P1
$1,199,900
**Charming Waterfront Home on Couchiching Point** Welcome to your dream retreat on the water! Located in the sought-after Couchiching Point community, this beautiful 2-storey home boasts 59.90 feet of waterfront on calm, boat-friendly waters part of the Trent-Severn Waterway. A private floating dock lets you enjoy boating, fishing, and stunning views right from your backyard. Offering over 1900 sq ft above ground, this home features 3 spacious bedrooms, 2.5 bathrooms, and a **fully finished basement** ideal for family living or hosting guests. The main level shines with a **newer eat-in kitchen**, complete with a breakfast area, a large island, and plenty of space to gather. Relax in the living room or downstairs rec room, both with cozy **gas fireplaces** for year-round comfort. Inground sprinkler system pulls from the lake for unlimited watering for that perfect lawn and gardens. Additional highlights include a **double car garage with inside access**, and proximity to downtown Orillia's shops, dining, and amenities. Whether you're looking for a full-time residence or a weekend escape, this waterfront gem offers lifestyle and location in one perfect package. (id:61852)
Property Details
| MLS® Number | S12106503 |
| Property Type | Single Family |
| Community Name | Orillia |
| CommunityFeatures | Fishing |
| Easement | Unknown |
| EquipmentType | Water Heater |
| Features | Flat Site, Sump Pump |
| ParkingSpaceTotal | 8 |
| RentalEquipmentType | Water Heater |
| Structure | Deck, Porch, Dock |
| ViewType | Lake View, Direct Water View |
| WaterFrontType | Waterfront |
Building
| BathroomTotal | 3 |
| BedroomsAboveGround | 3 |
| BedroomsTotal | 3 |
| Age | 31 To 50 Years |
| Amenities | Fireplace(s) |
| Appliances | Garage Door Opener Remote(s), Dishwasher, Dryer, Garage Door Opener, Microwave, Stove, Washer, Window Coverings, Refrigerator |
| BasementDevelopment | Finished |
| BasementType | Full (finished) |
| ConstructionStyleAttachment | Detached |
| CoolingType | Central Air Conditioning |
| ExteriorFinish | Brick, Vinyl Siding |
| FireplacePresent | Yes |
| FireplaceTotal | 2 |
| FoundationType | Block |
| HalfBathTotal | 1 |
| HeatingFuel | Natural Gas |
| HeatingType | Forced Air |
| StoriesTotal | 2 |
| SizeInterior | 1500 - 2000 Sqft |
| Type | House |
| UtilityWater | Municipal Water |
Parking
| Attached Garage | |
| Garage |
Land
| AccessType | Public Road, Private Docking |
| Acreage | No |
| LandscapeFeatures | Lawn Sprinkler, Landscaped |
| Sewer | Sanitary Sewer |
| SizeDepth | 251 Ft ,3 In |
| SizeFrontage | 53 Ft ,10 In |
| SizeIrregular | 53.9 X 251.3 Ft |
| SizeTotalText | 53.9 X 251.3 Ft |
| ZoningDescription | R2 |
Rooms
| Level | Type | Length | Width | Dimensions |
|---|---|---|---|---|
| Second Level | Bedroom | 4.55 m | 3.62 m | 4.55 m x 3.62 m |
| Second Level | Bedroom 2 | 4.55 m | 3.62 m | 4.55 m x 3.62 m |
| Second Level | Bedroom 3 | 3.05 m | 3.1 m | 3.05 m x 3.1 m |
| Basement | Den | 5.02 m | 3.62 m | 5.02 m x 3.62 m |
| Basement | Recreational, Games Room | 7.35 m | 3.55 m | 7.35 m x 3.55 m |
| Main Level | Kitchen | 3.85 m | 3.6 m | 3.85 m x 3.6 m |
| Main Level | Eating Area | 2.92 m | 3.6 m | 2.92 m x 3.6 m |
| Main Level | Dining Room | 4.25 m | 3.26 m | 4.25 m x 3.26 m |
| Main Level | Living Room | 6.82 m | 3.25 m | 6.82 m x 3.25 m |
| Main Level | Laundry Room | 2 m | 2.65 m | 2 m x 2.65 m |
https://www.realtor.ca/real-estate/28220918/719-broadview-avenue-orillia-orillia
Interested?
Contact us for more information
Jason Carpenter
Salesperson
355 Bayfield Street, Unit 5, 106299 & 100088
Barrie, Ontario L4M 3C3
