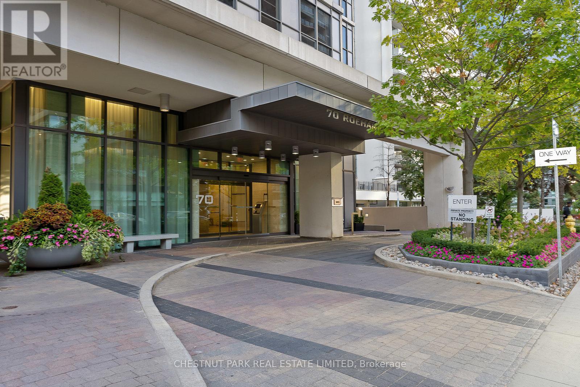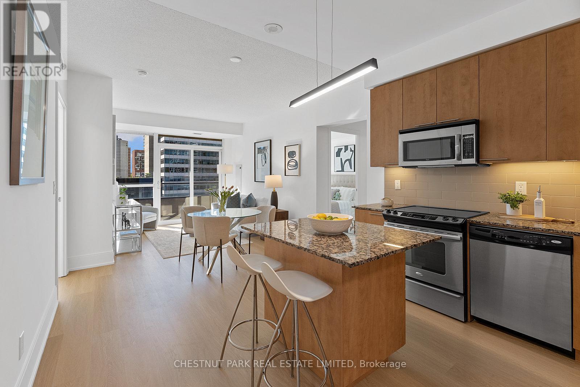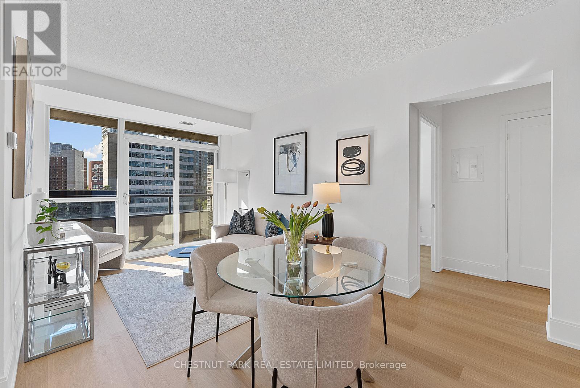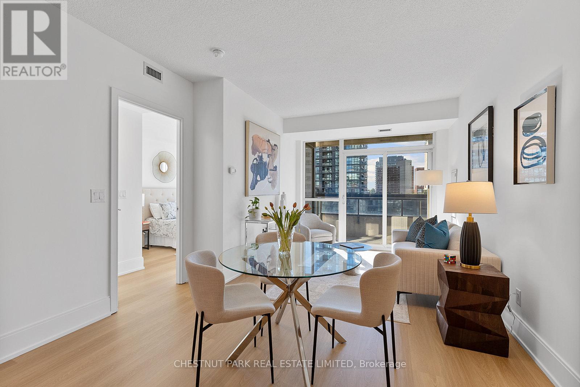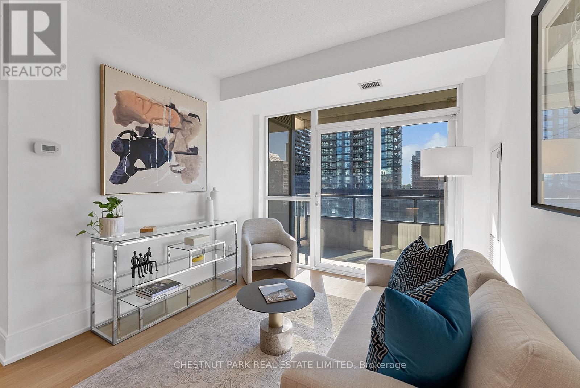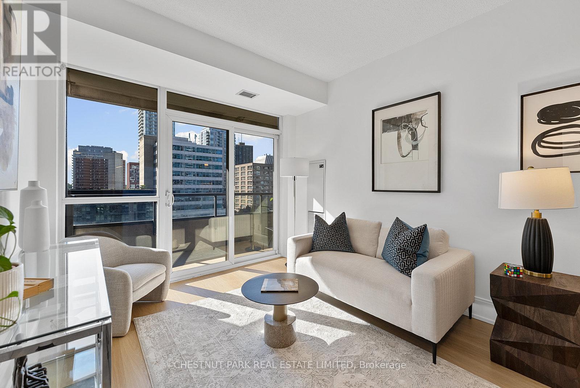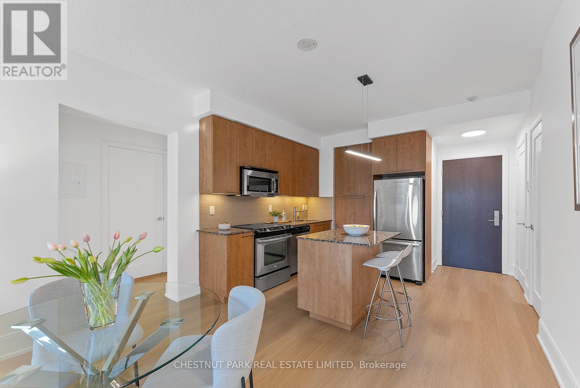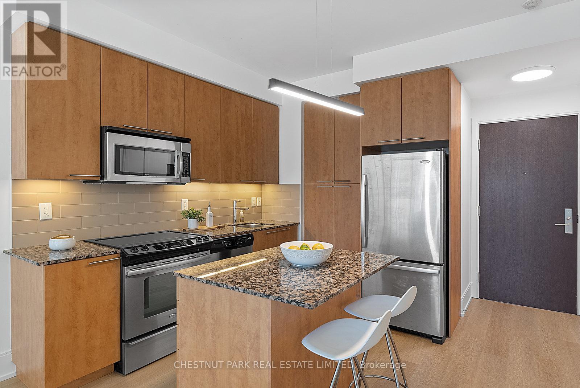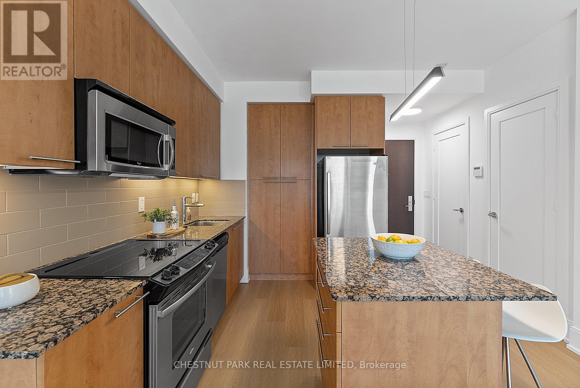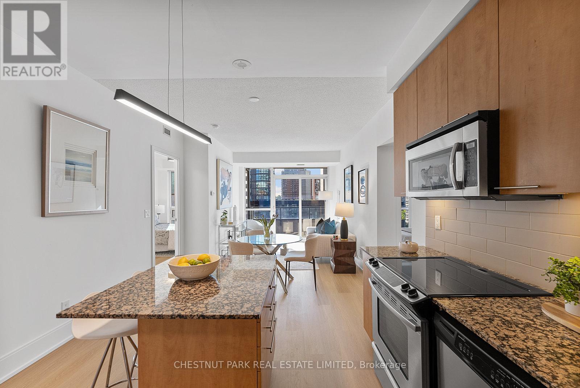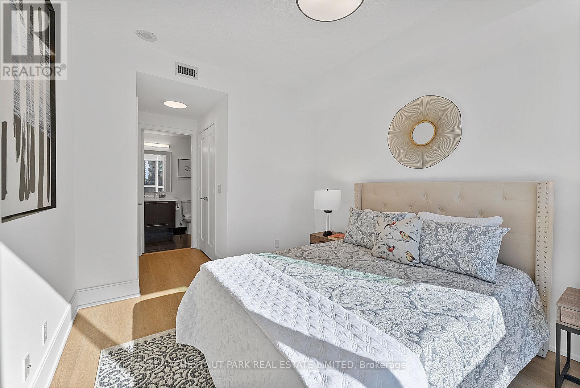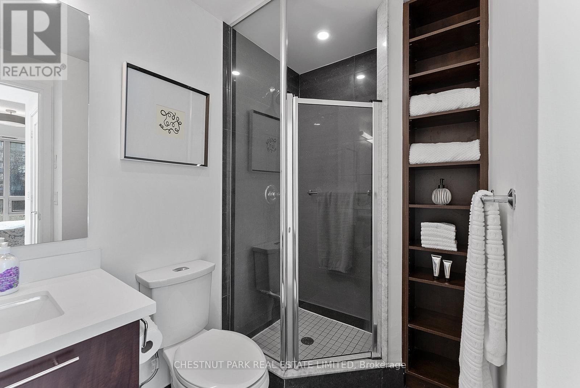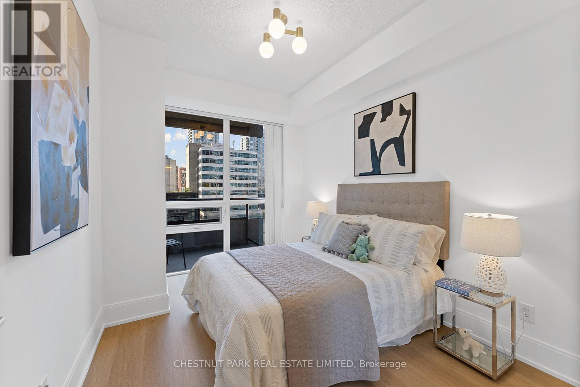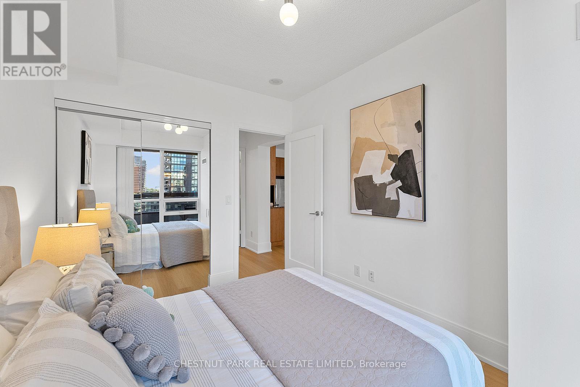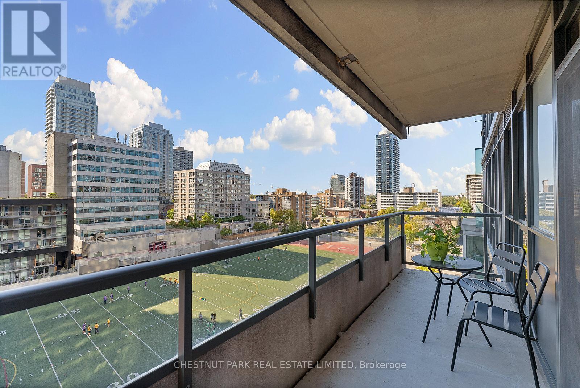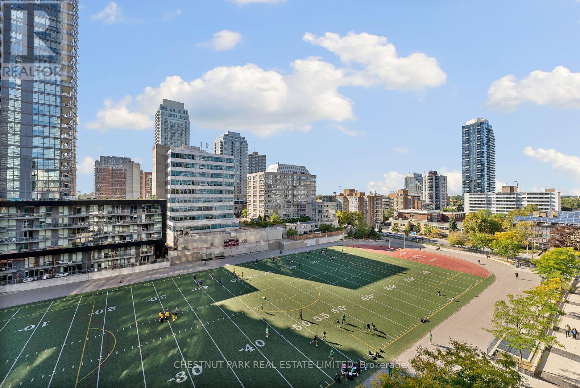719 - 70 Roehampton Avenue Toronto, Ontario M4P 1R2
$858,000Maintenance, Water, Common Area Maintenance, Insurance, Parking
$602.15 Monthly
Maintenance, Water, Common Area Maintenance, Insurance, Parking
$602.15 MonthlyTridel-built "The Republic II" at Yonge & Eglinton. Fabulous split-bedroom layout with bright, west-facing unobstructed views. 2 bedroom, 2 bathrooms, 9' ceilings, and an open-concept kitchen with centre island overlooking the sunlit dining and living area with walk-out to balcony. Spacious primary bedroom with walk-in closet and ensuite. Large second bedroom across from a 4-piece washroom. Move-in ready with new flooring and fresh paint. Spa-like amenities include indoor pool, sauna, BBQs on the common terrace, 24-hour concierge, guest suites, gym, and party room. Steps to TTC (Eglinton Subway & future LRT), shopping, restaurants, bars, movie theatre, and multiple parks, everything at your front door. (id:61852)
Property Details
| MLS® Number | C12440066 |
| Property Type | Single Family |
| Neigbourhood | Toronto—St. Paul's |
| Community Name | Mount Pleasant West |
| AmenitiesNearBy | Park, Place Of Worship, Public Transit, Schools |
| CommunityFeatures | Pet Restrictions, Community Centre |
| Features | Elevator, Balcony, Carpet Free, In Suite Laundry |
| ParkingSpaceTotal | 1 |
| ViewType | City View |
Building
| BathroomTotal | 2 |
| BedroomsAboveGround | 2 |
| BedroomsTotal | 2 |
| Age | 11 To 15 Years |
| Amenities | Security/concierge, Exercise Centre, Separate Electricity Meters |
| Appliances | Blinds, Dishwasher, Dryer, Microwave, Oven, Washer, Refrigerator |
| CoolingType | Central Air Conditioning |
| ExteriorFinish | Concrete |
| FireProtection | Alarm System |
| HeatingFuel | Natural Gas |
| HeatingType | Heat Pump |
| SizeInterior | 800 - 899 Sqft |
| Type | Apartment |
Parking
| Underground | |
| Garage |
Land
| Acreage | No |
| LandAmenities | Park, Place Of Worship, Public Transit, Schools |
Rooms
| Level | Type | Length | Width | Dimensions |
|---|---|---|---|---|
| Flat | Kitchen | 2.44 m | 2.44 m | 2.44 m x 2.44 m |
| Flat | Dining Room | 5.56 m | 3.05 m | 5.56 m x 3.05 m |
| Flat | Living Room | 5.56 m | 3.05 m | 5.56 m x 3.05 m |
| Flat | Primary Bedroom | 3.05 m | 3.66 m | 3.05 m x 3.66 m |
| Flat | Bedroom 2 | 3.76 m | 2.74 m | 3.76 m x 2.74 m |
Interested?
Contact us for more information
Astrid Willemsen
Salesperson
1300 Yonge St Ground Flr
Toronto, Ontario M4T 1X3
Nicoline Anna Elisabe Farrill
Salesperson
1300 Yonge St Ground Flr
Toronto, Ontario M4T 1X3
