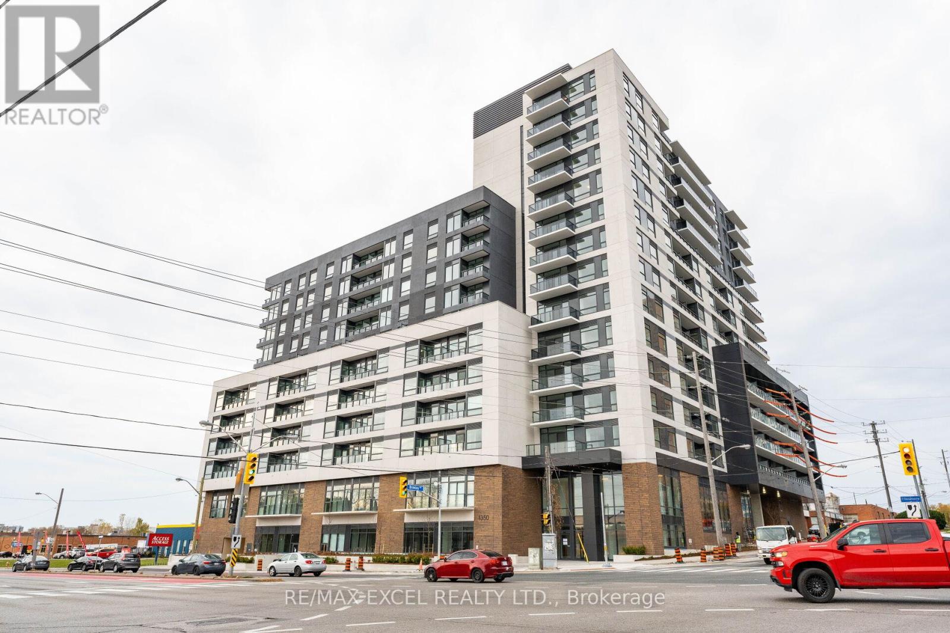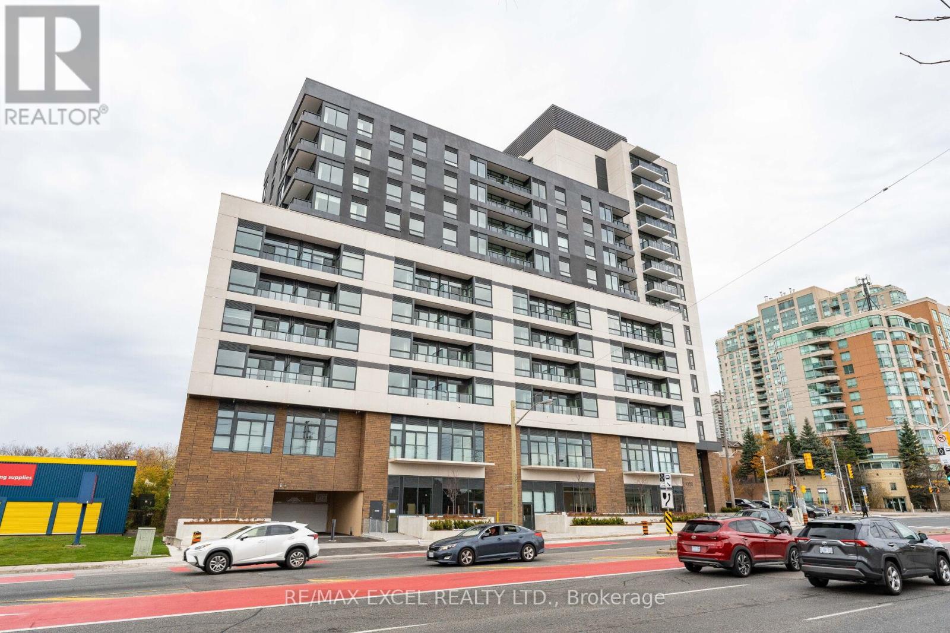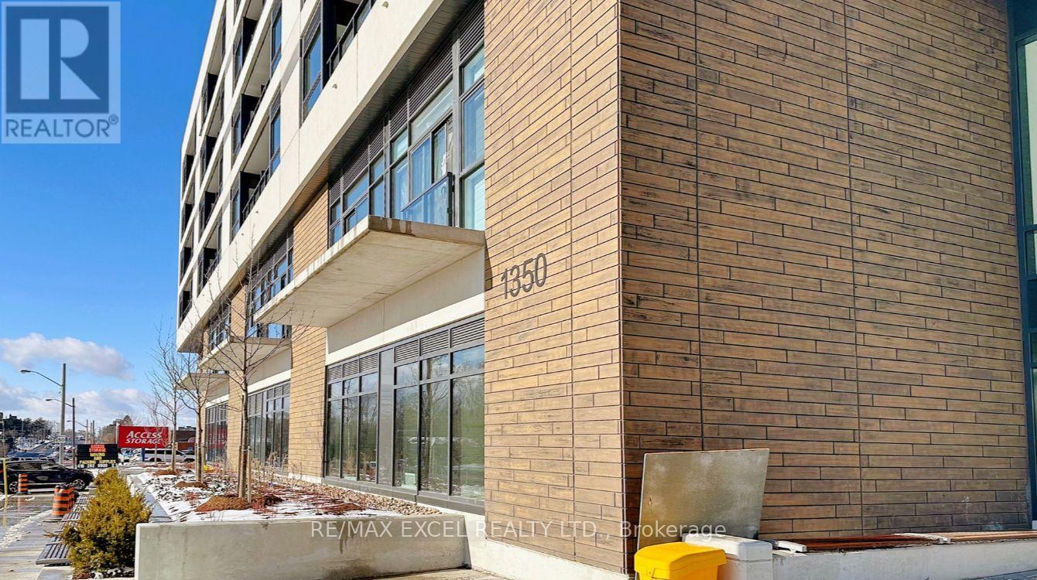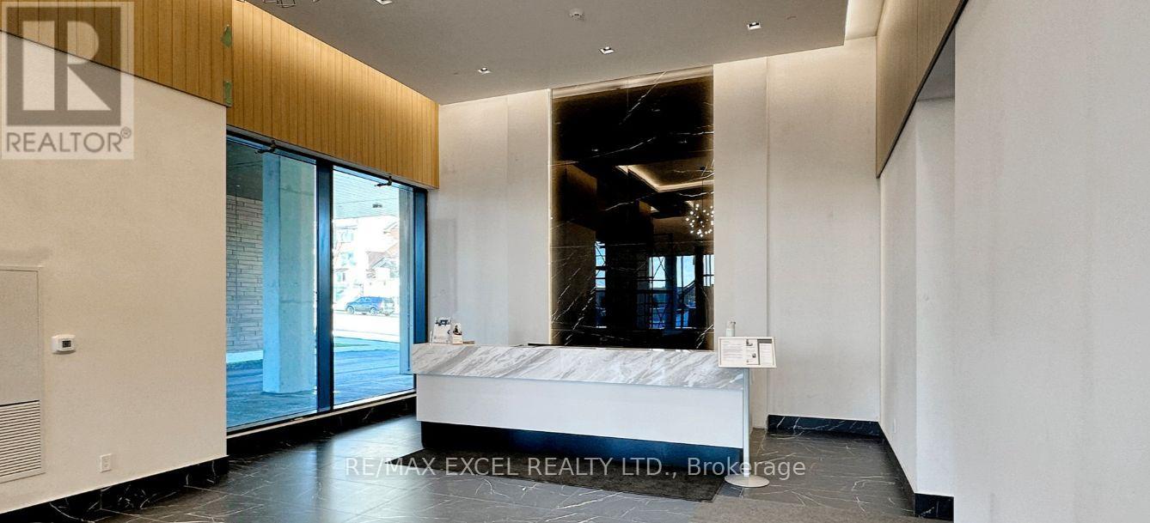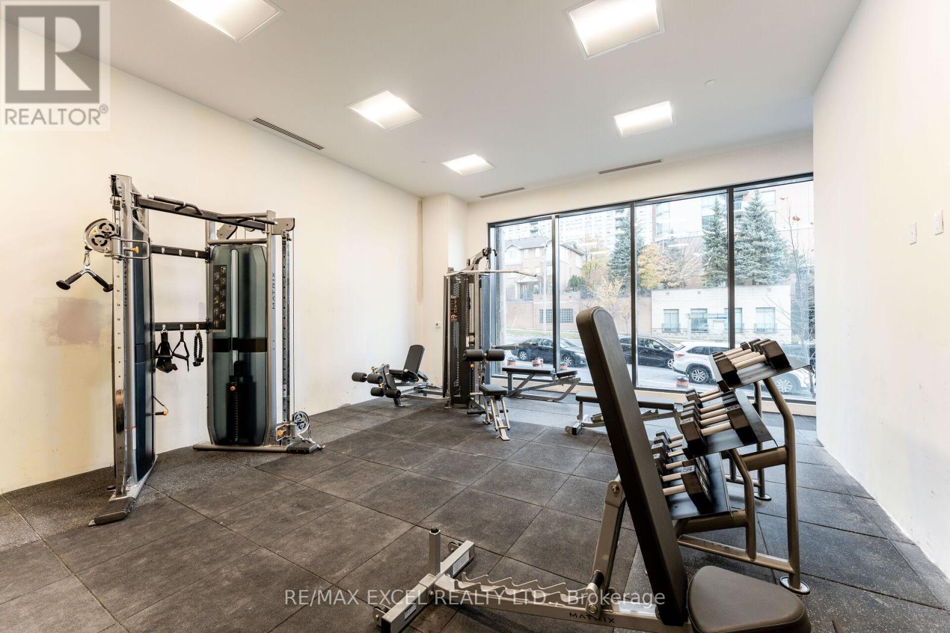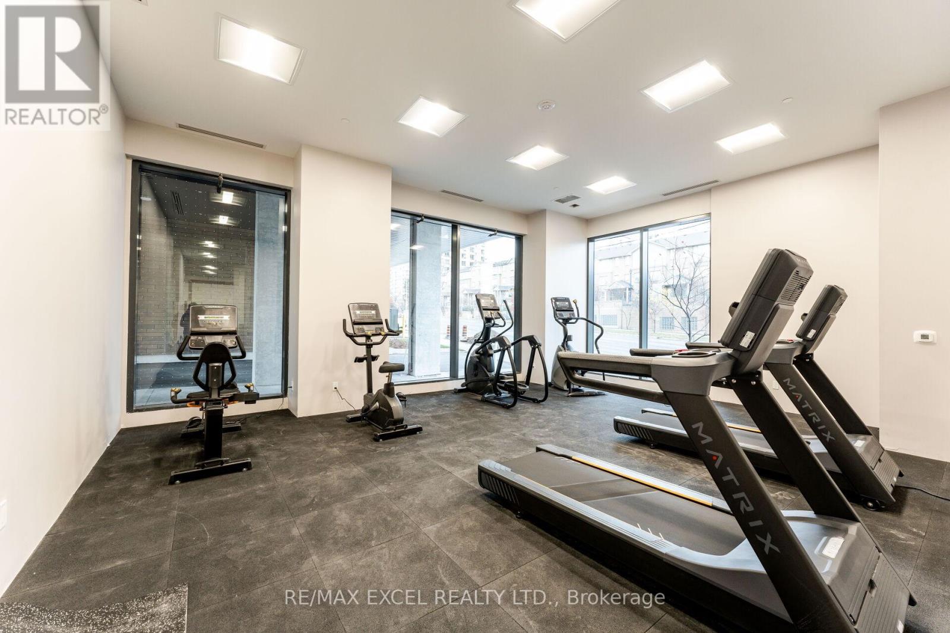719 - 1350 Ellesmere Road Toronto, Ontario M1P 0G6
$2,250 Monthly
Luxury living at east end of Toronto, at the Brand new ELLE Condo building, located at Brimley Rd. & Ellesmere Rd. 1 BR + Den Brand New Unit for rent. Building has 24 hours onsite concierge, gym, party room, bright and Spacious, open concept living with walk out to Balcony. Oversized Den with Door can be used as 2nd bedroom. Minutes to Highway 401, Scarborough Town Centre, Mall, Scarborough General Hospital, Supermarket, Walmart, TTC station, restaurants. School/Tim Hortons/Gas Station, 1 parking is included (underground) (id:61852)
Property Details
| MLS® Number | E12477927 |
| Property Type | Single Family |
| Community Name | Bendale |
| CommunityFeatures | Pets Allowed With Restrictions |
| Features | Balcony |
| ParkingSpaceTotal | 1 |
Building
| BathroomTotal | 2 |
| BedroomsAboveGround | 1 |
| BedroomsBelowGround | 1 |
| BedroomsTotal | 2 |
| Age | 0 To 5 Years |
| Appliances | Dishwasher, Dryer, Microwave, Stove, Washer, Refrigerator |
| BasementType | None |
| CoolingType | Central Air Conditioning |
| ExteriorFinish | Brick |
| FlooringType | Laminate |
| FoundationType | Concrete |
| HalfBathTotal | 1 |
| HeatingFuel | Natural Gas |
| HeatingType | Forced Air |
| SizeInterior | 600 - 699 Sqft |
| Type | Apartment |
Parking
| Underground | |
| No Garage |
Land
| Acreage | No |
Rooms
| Level | Type | Length | Width | Dimensions |
|---|---|---|---|---|
| Flat | Living Room | 5.9 m | 3.2 m | 5.9 m x 3.2 m |
| Flat | Kitchen | 5.9 m | 3.2 m | 5.9 m x 3.2 m |
| Flat | Primary Bedroom | 3.37 m | 2.89 m | 3.37 m x 2.89 m |
| Flat | Den | 2.45 m | 2.95 m | 2.45 m x 2.95 m |
https://www.realtor.ca/real-estate/29023790/719-1350-ellesmere-road-toronto-bendale-bendale
Interested?
Contact us for more information
Raj Nadarajah
Salesperson
50 Acadia Ave Suite 120
Markham, Ontario L3R 0B3
