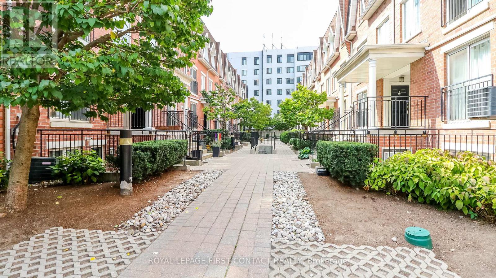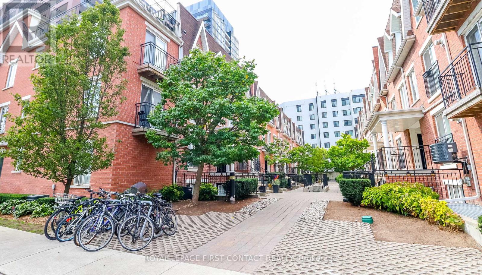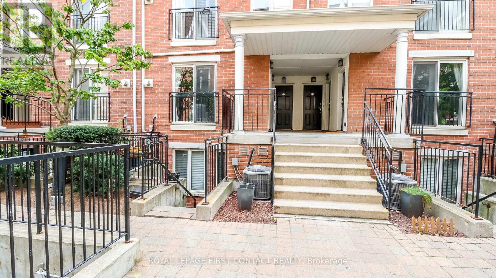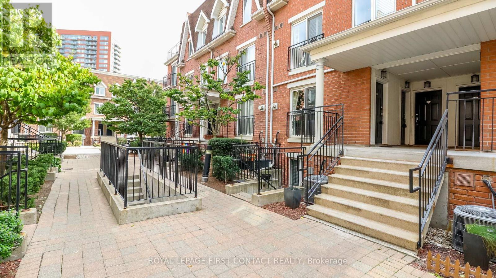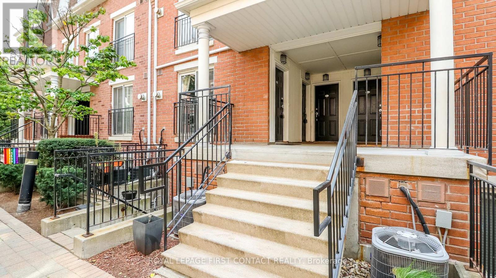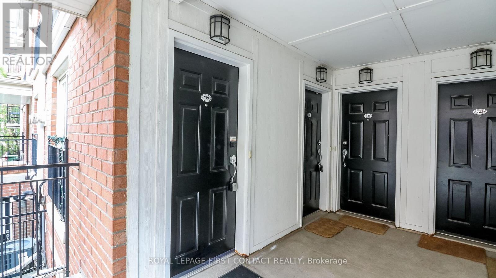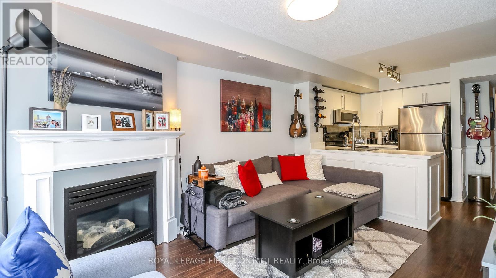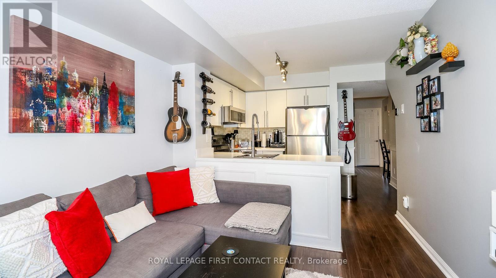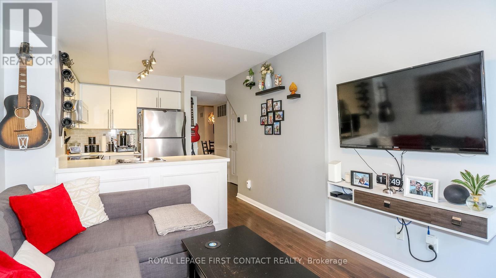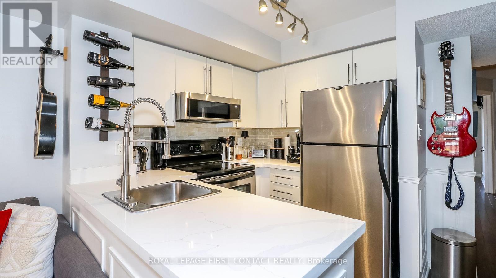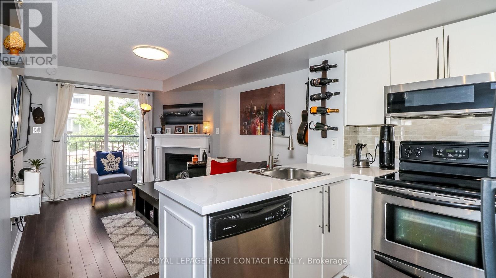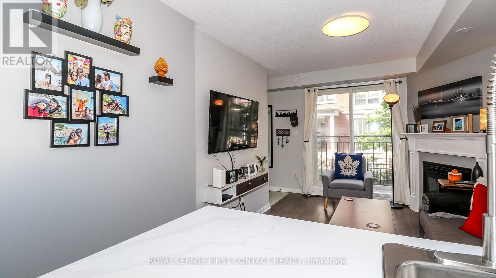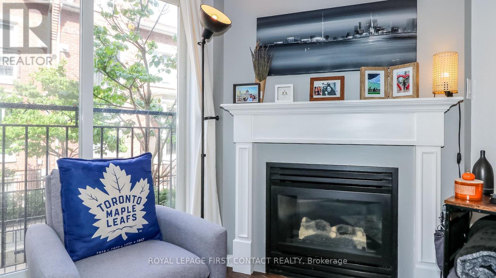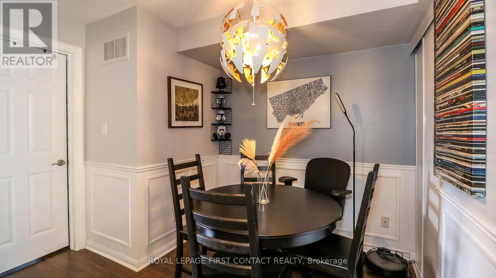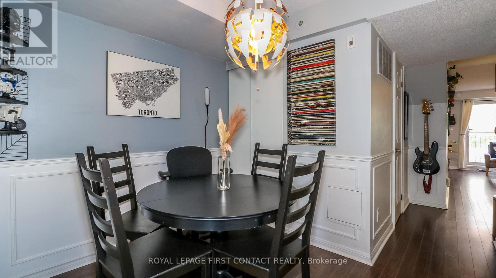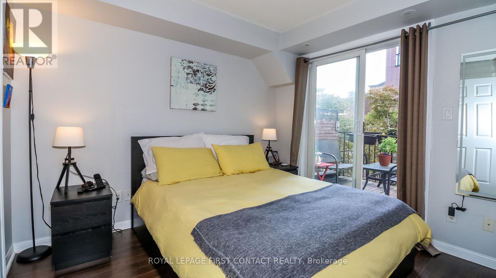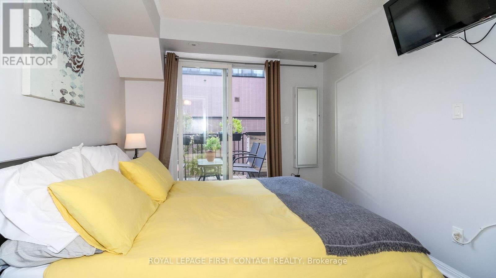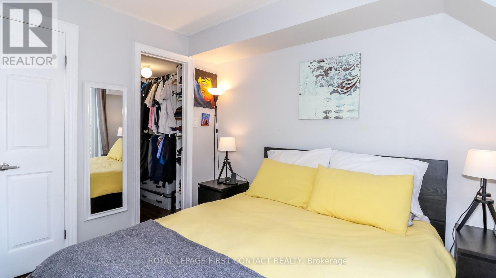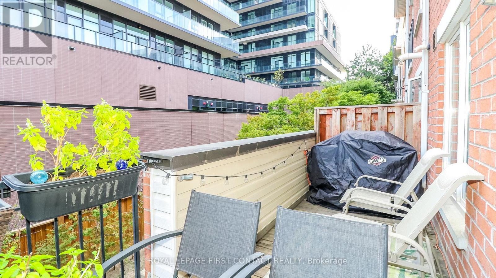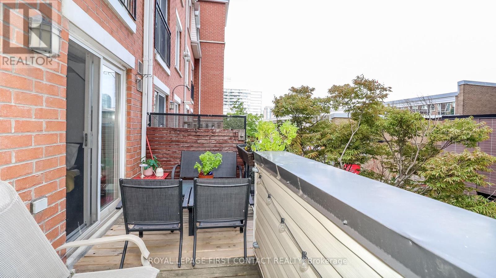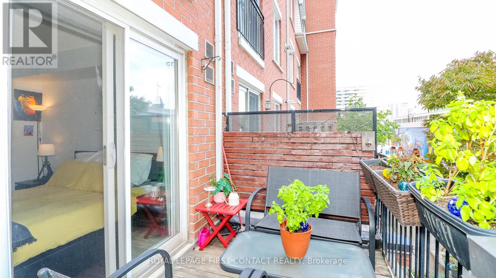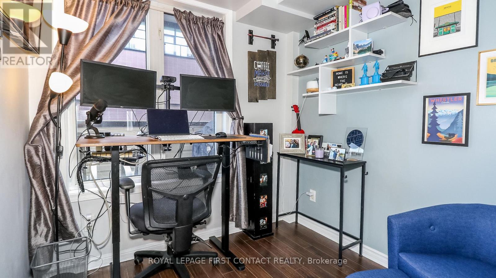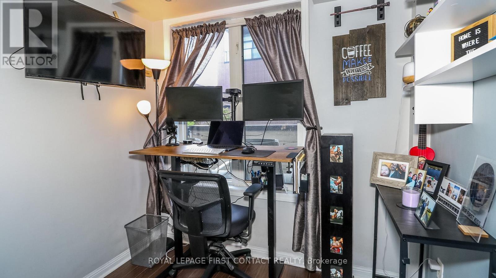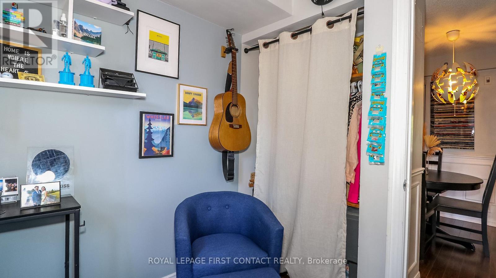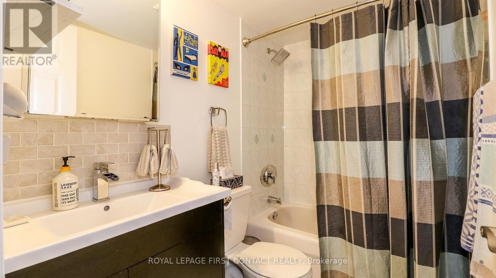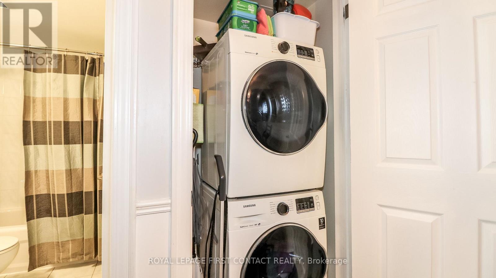719 - 10 Laidlaw Street Toronto, Ontario M6K 1X2
$624,900Maintenance, Water, Insurance
$487.06 Monthly
Maintenance, Water, Insurance
$487.06 MonthlyAmazing King West Location! You can't beat this location....close to so many amenities! Shopping, Restaurants, Transit, Sporting games, Concerts, Trails, Parks, Dog Parks and the Waterfront! This bright open concept main floor condo has everything you need to enjoy your home and the joys of living in the city! Cozy living room with gas fireplace and juliette balcony and modern kitchen with stainless steel appliances and brand new counter tops plus a pantry. Primary room has a walk in closet and an additional closet plus patio doors to your private patio (BBQs allowed!). The second bedroom could be used as an office, nursery or a second bedroom! The den can be for many uses....currently a dining room! This condo also has a spacious 4 piece bathroom, a laundry closet, plus another large storage closet! Bike storage available or street parking can be purchase for $25/month if needed! Nothing to do but move in and enjoy! Please click below to watch the virtual tour! (id:61852)
Property Details
| MLS® Number | W12414674 |
| Property Type | Single Family |
| Neigbourhood | Spadina—Fort York |
| Community Name | South Parkdale |
| AmenitiesNearBy | Park, Public Transit, Schools |
| CommunityFeatures | Pets Allowed With Restrictions |
| EquipmentType | Water Heater - Tankless, Water Heater |
| Features | Balcony |
| RentalEquipmentType | Water Heater - Tankless, Water Heater |
| Structure | Deck |
Building
| BathroomTotal | 1 |
| BedroomsAboveGround | 2 |
| BedroomsBelowGround | 1 |
| BedroomsTotal | 3 |
| Amenities | Fireplace(s) |
| Appliances | Water Heater - Tankless, Dishwasher, Dryer, Microwave, Stove, Washer, Refrigerator |
| BasementType | None |
| CoolingType | Central Air Conditioning |
| ExteriorFinish | Brick |
| FireProtection | Smoke Detectors |
| FireplacePresent | Yes |
| FireplaceTotal | 1 |
| HeatingFuel | Natural Gas |
| HeatingType | Forced Air |
| SizeInterior | 700 - 799 Sqft |
| Type | Row / Townhouse |
Parking
| No Garage | |
| Street |
Land
| Acreage | No |
| LandAmenities | Park, Public Transit, Schools |
Rooms
| Level | Type | Length | Width | Dimensions |
|---|---|---|---|---|
| Main Level | Living Room | 3.93 m | 2.9 m | 3.93 m x 2.9 m |
| Main Level | Kitchen | 2.9 m | 1.9 m | 2.9 m x 1.9 m |
| Main Level | Bedroom | 3.16 m | 2.75 m | 3.16 m x 2.75 m |
| Main Level | Bedroom | 2.32 m | 2.32 m | 2.32 m x 2.32 m |
| Main Level | Den | 2.25 m | 2.06 m | 2.25 m x 2.06 m |
Interested?
Contact us for more information
Kelly Darbyshire
Salesperson
299 Lakeshore Drive #100, 100142 &100423
Barrie, Ontario L4N 7Y9
