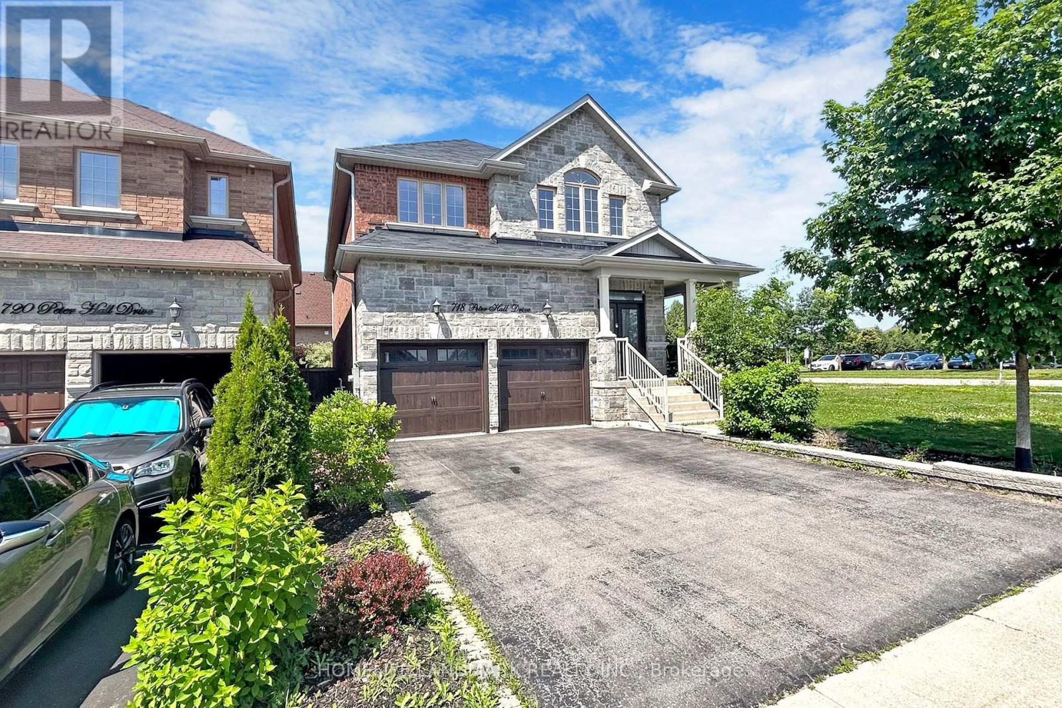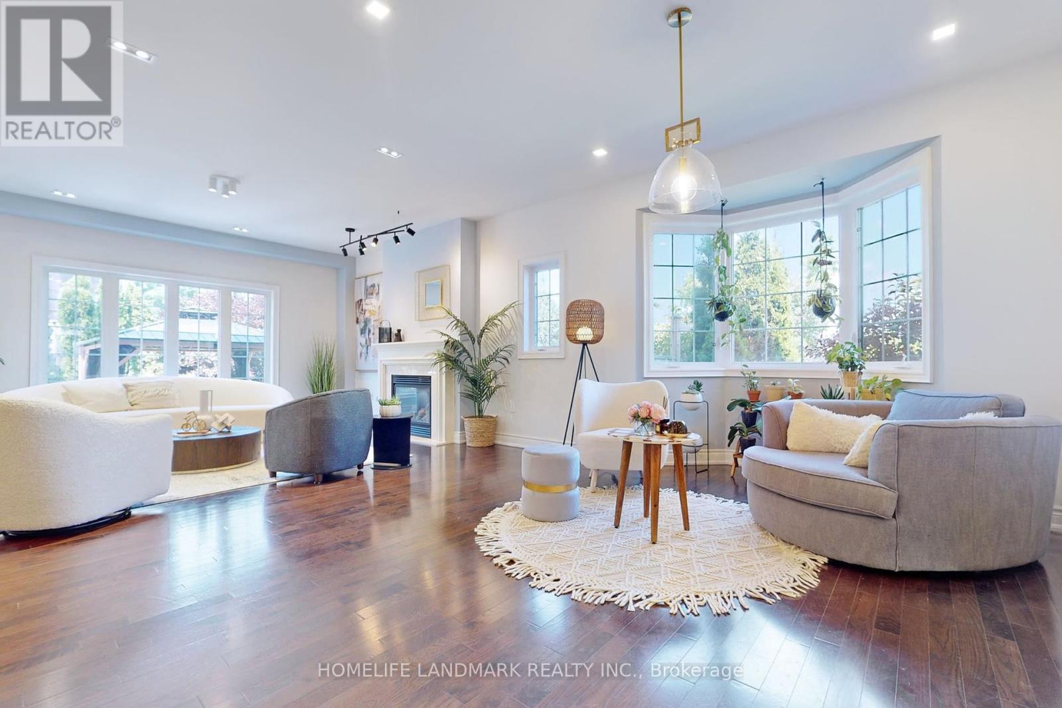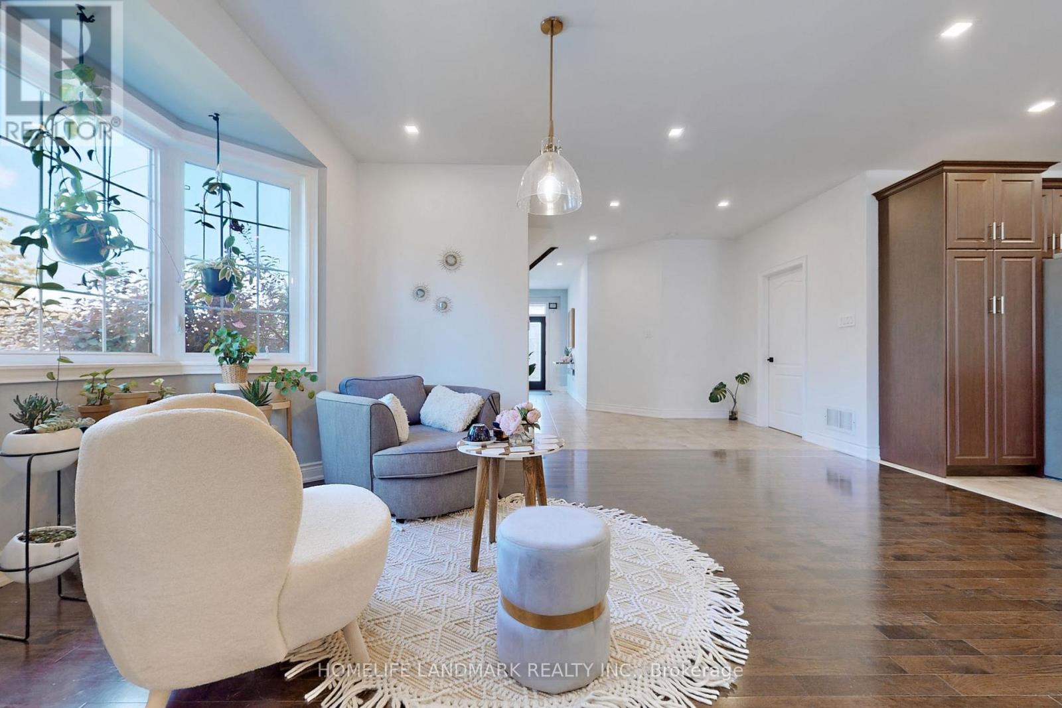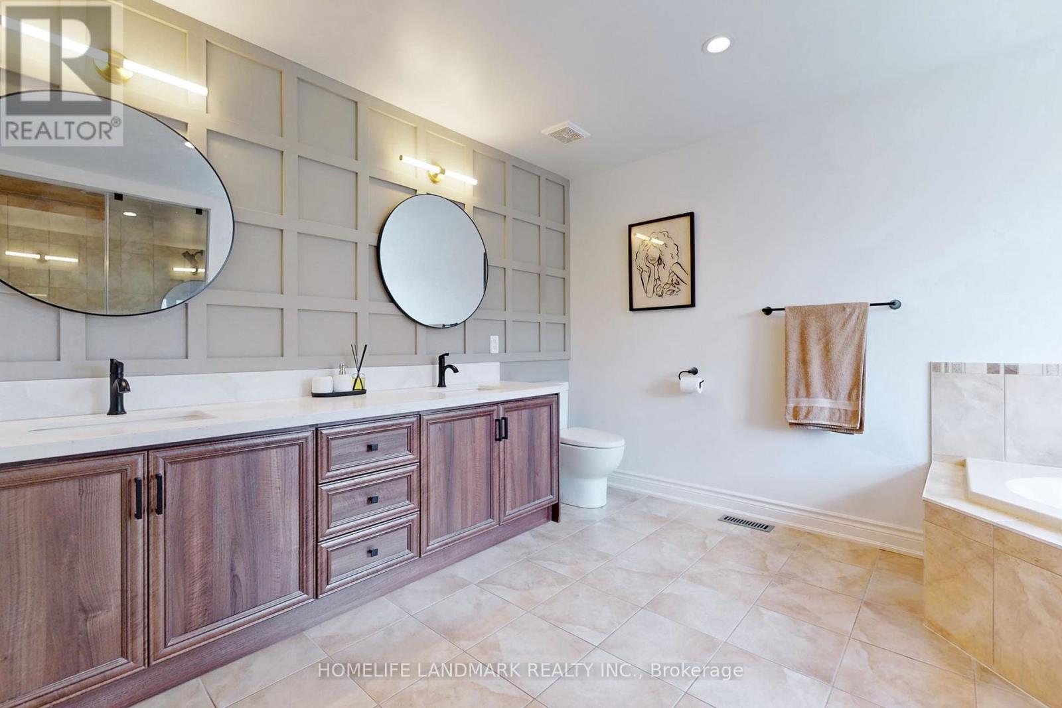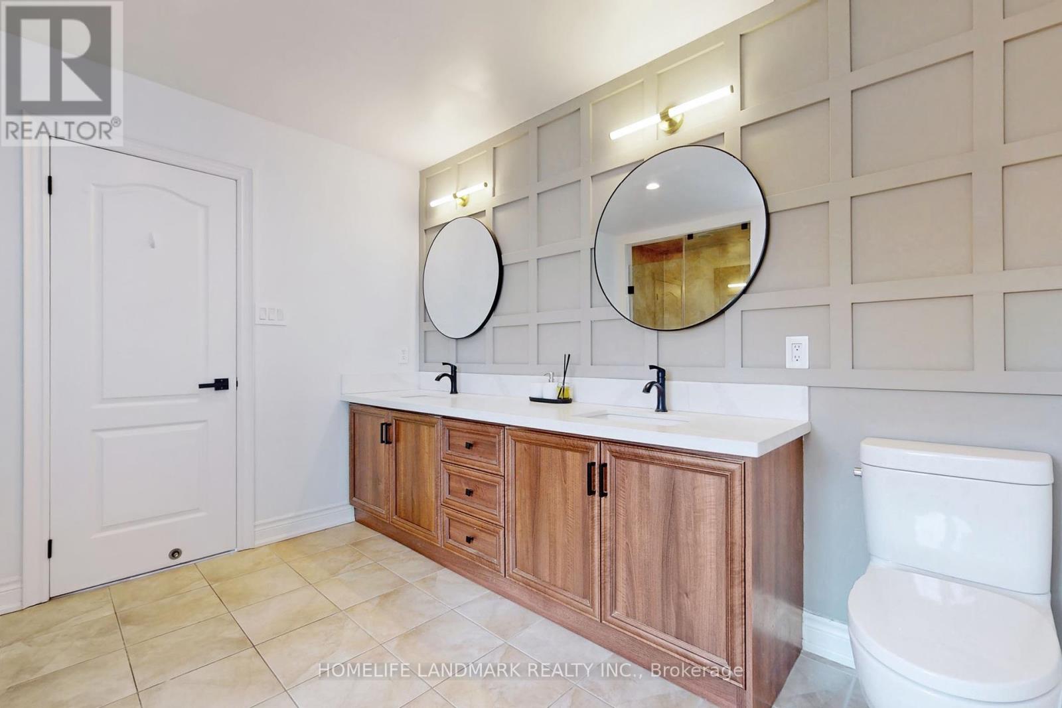718 Peter Hall Drive Newmarket, Ontario L3X 2T1
$1,499,000
New Renovated Trendy Designed Home offers Almost 3000 Sq. of space Above Grade in a Family-Friendly Neighbourhood, Steps To Schools,Parks & Yonge Street Amenities.4 bedrooms 4 bathrooms. All wood fooring, Glass stair railing, Modern light fxtures, 9 ft Smooth Ceilings withpot lights throughout! Open concept layout, eat-in kitchen with Granite Counters & Large Centre Island, Bright Spacious Family Room W/GasFireplace, Stylish dining area W/O To Newly Landscaped Backyard, Deck with privacy fence, New gazebo and shed. Spacious Master BedroomSuite W/Huge W/I Closet & 5-Pc Ensuite Bath. The second bedroom with 4 pcs ensuite had been created for your family. Potential basemententrance from the side. The unspoiled basement offers endless possibilities. Great family residential property. A Must See. (id:61852)
Property Details
| MLS® Number | N12057556 |
| Property Type | Single Family |
| Community Name | Summerhill Estates |
| Features | Carpet Free |
| ParkingSpaceTotal | 6 |
Building
| BathroomTotal | 4 |
| BedroomsAboveGround | 4 |
| BedroomsTotal | 4 |
| Age | 6 To 15 Years |
| Appliances | Central Vacuum, Dishwasher, Dryer, Hood Fan, Range, Washer, Water Softener, Refrigerator |
| BasementType | Full |
| ConstructionStyleAttachment | Detached |
| CoolingType | Central Air Conditioning |
| ExteriorFinish | Brick, Stone |
| FireplacePresent | Yes |
| FlooringType | Hardwood |
| FoundationType | Concrete |
| HalfBathTotal | 1 |
| HeatingFuel | Natural Gas |
| HeatingType | Forced Air |
| StoriesTotal | 2 |
| SizeInterior | 2500 - 3000 Sqft |
| Type | House |
| UtilityWater | Municipal Water |
Parking
| Garage |
Land
| Acreage | No |
| Sewer | Sanitary Sewer |
| SizeDepth | 104 Ft ,2 In |
| SizeFrontage | 39 Ft ,6 In |
| SizeIrregular | 39.5 X 104.2 Ft |
| SizeTotalText | 39.5 X 104.2 Ft |
Rooms
| Level | Type | Length | Width | Dimensions |
|---|---|---|---|---|
| Second Level | Primary Bedroom | 5.46 m | 4.77 m | 5.46 m x 4.77 m |
| Second Level | Bedroom 2 | 4.83 m | 3.31 m | 4.83 m x 3.31 m |
| Second Level | Bedroom 3 | 4.67 m | 4.07 m | 4.67 m x 4.07 m |
| Second Level | Bedroom 4 | 3.69 m | 3.33 m | 3.69 m x 3.33 m |
| Main Level | Living Room | 3.82 m | 3.33 m | 3.82 m x 3.33 m |
| Main Level | Dining Room | 4.64 m | 3.2 m | 4.64 m x 3.2 m |
| Main Level | Kitchen | 4.75 m | 4.7 m | 4.75 m x 4.7 m |
| Main Level | Family Room | 4.42 m | 3.32 m | 4.42 m x 3.32 m |
Interested?
Contact us for more information
Robert Weng
Salesperson
7240 Woodbine Ave Unit 103
Markham, Ontario L3R 1A4

