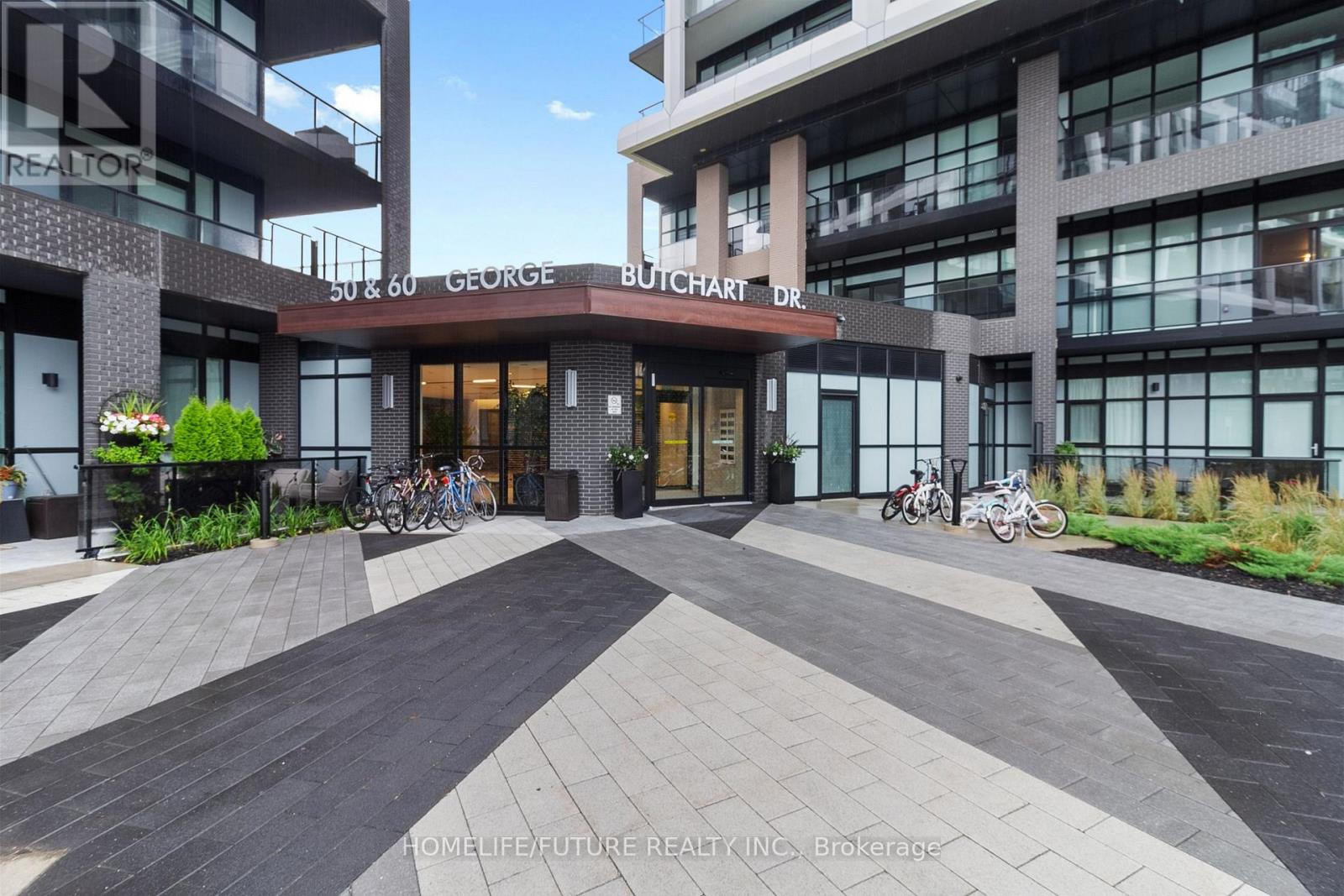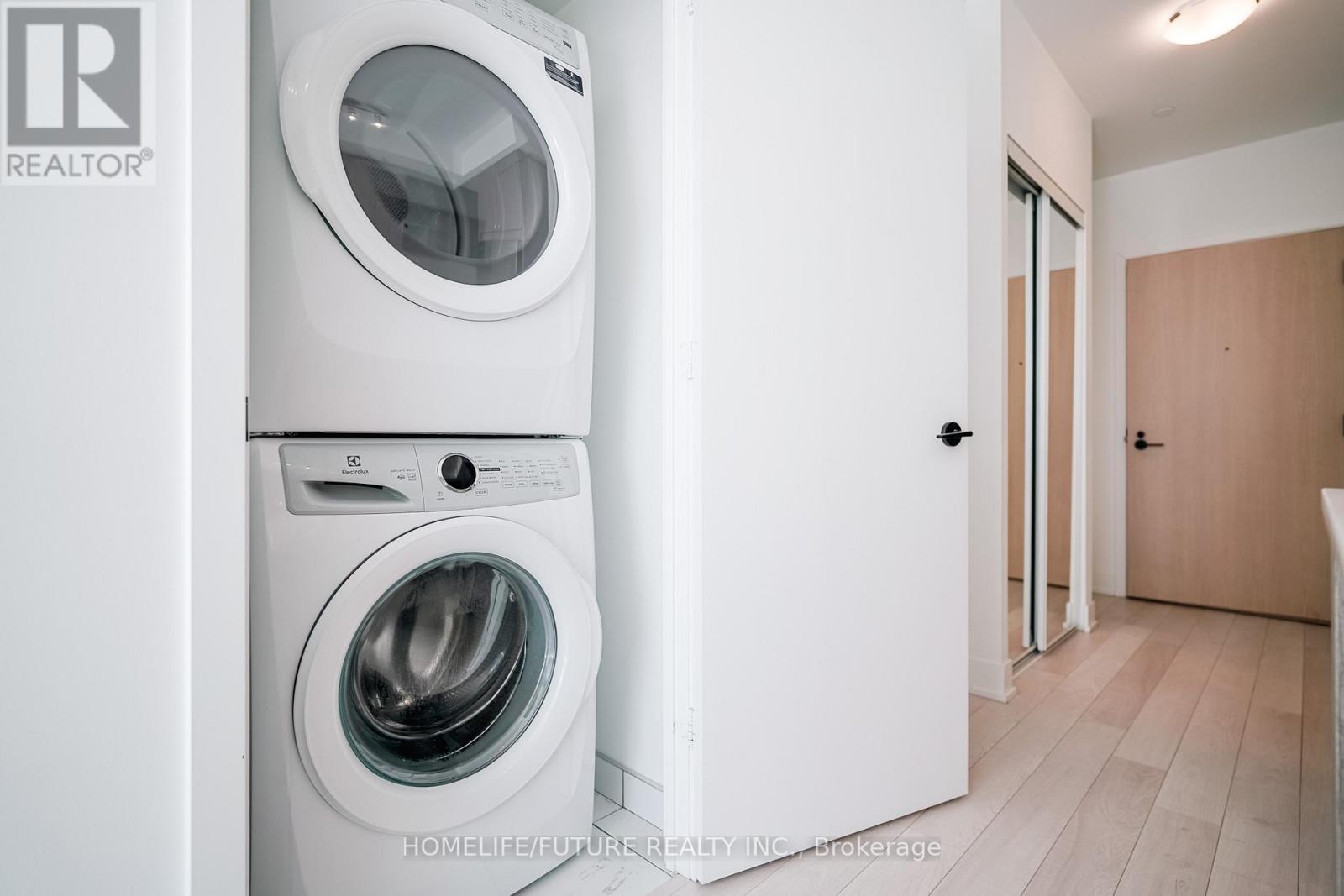718 - 60 George Butchart Drive Toronto, Ontario M3K 0E1
$589,000Maintenance, Common Area Maintenance, Insurance, Parking
$530.97 Monthly
Maintenance, Common Area Maintenance, Insurance, Parking
$530.97 MonthlyBright 1 Bedroom + Den | 2 Bath | Top Floor | Skyline View | Luxury Condo Near Downsview Park. Enjoy bright southwest exposure and skyline views from this peaceful top-floor condo, including a distant CN Tower glimpse on clear days. The open, thoughtfully designed layout offers a welcoming foyer with closet space, a modern kitchen with stainless steel appliances, quartz counters, a stylish backsplash, a center island, and ample storage. Relax on your balcony and watch beautiful sunsets, or use the versatile den as a second bedroom or home office. The primary bedroom features a walk-in closet and an ensuite bath, with a second full bathroom offering a deep soaker tub. Additional features include laminate flooring, in-suite laundry, window treatments, and a private locker. Amenities include a fitness center, yoga and spin rooms, a co-working lounge with Wi-Fi, party and entertainment spaces, a 24/7 concierge, landscaped courtyards, guest parking, and a pet wash station. Steps to TTC, Downsview Park, GO Transit, major highways, and Yorkdale Mall. Live actively, relax deeply, and enjoy sky-high living! (id:61852)
Property Details
| MLS® Number | W12076235 |
| Property Type | Single Family |
| Neigbourhood | Downsview |
| Community Name | Downsview-Roding-CFB |
| AmenitiesNearBy | Hospital, Park, Public Transit, Schools |
| CommunityFeatures | Pet Restrictions, School Bus |
| Features | Balcony, Carpet Free |
| ParkingSpaceTotal | 1 |
| Structure | Playground |
| ViewType | City View |
Building
| BathroomTotal | 2 |
| BedroomsAboveGround | 1 |
| BedroomsBelowGround | 1 |
| BedroomsTotal | 2 |
| Age | 0 To 5 Years |
| Amenities | Security/concierge, Exercise Centre, Party Room, Visitor Parking, Storage - Locker |
| Appliances | Dishwasher, Dryer, Microwave, Hood Fan, Stove, Washer, Refrigerator |
| CoolingType | Central Air Conditioning |
| ExteriorFinish | Concrete |
| FlooringType | Laminate, Tile |
| HeatingFuel | Natural Gas |
| HeatingType | Forced Air |
| SizeInterior | 600 - 699 Sqft |
| Type | Apartment |
Parking
| Underground | |
| Garage |
Land
| Acreage | No |
| LandAmenities | Hospital, Park, Public Transit, Schools |
| ZoningDescription | Residential (condo Apt) |
Rooms
| Level | Type | Length | Width | Dimensions |
|---|---|---|---|---|
| Main Level | Kitchen | 6.43 m | 3.23 m | 6.43 m x 3.23 m |
| Main Level | Living Room | 6.43 m | 3.23 m | 6.43 m x 3.23 m |
| Main Level | Dining Room | 6.43 m | 3.23 m | 6.43 m x 3.23 m |
| Main Level | Primary Bedroom | 3.08 m | 3.02 m | 3.08 m x 3.02 m |
| Main Level | Den | 3.08 m | 1.86 m | 3.08 m x 1.86 m |
| Main Level | Laundry Room | 1 m | 1 m | 1 m x 1 m |
| Main Level | Bathroom | 1.86 m | 1.68 m | 1.86 m x 1.68 m |
| Main Level | Bathroom | 1.86 m | 1.68 m | 1.86 m x 1.68 m |
| Main Level | Foyer | 1.55 m | 1.16 m | 1.55 m x 1.16 m |
Interested?
Contact us for more information
Yugan Sundaralingam
Salesperson
7 Eastvale Drive Unit 205
Markham, Ontario L3S 4N8



































