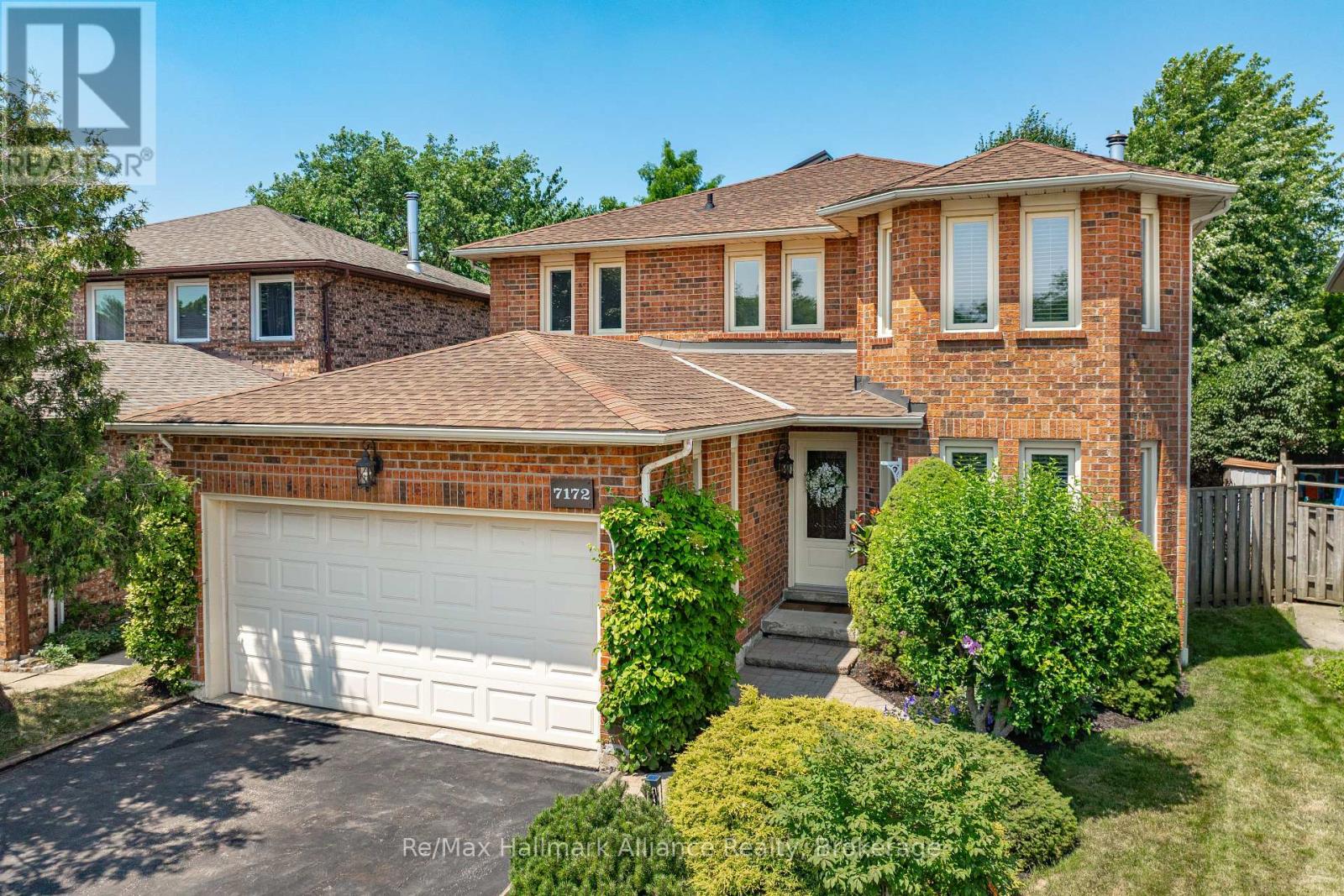7172 Baywood Court Mississauga, Ontario L5N 5N5
$1,499,900
Tucked away on a quiet cul-de-sac in a coveted French Immersion school zone, this beautifully maintained4-bedroom, 2.5-bath home offers 2,539 sq ft of above-grade living space and exudes pride of ownership both inside and out. Surrounded by mature trees and lush gardens, the private setting offers a peaceful retreat just minutes from everyday amenities. Inside, the carpet-free layout features rich hardwood floors and a striking circular staircase with wrought iron pickets, all bathed in natural light from a power-vented skylight with rain sensor above. The updated eat-in kitchen is a true show stopper quartz counters, undermount cabinet lighting, coffee station, stainless steel built-in appliances, and a large breakfast island with an abundance of storage. French doors lead to a formal dining room, ideal for entertaining, while the open-concept family room includes pot lights and a cozy wood-burning fireplace. A flexible main floor space can be used as a formal living room or home office. The main floor laundry room includes a stainless steel sink and inside access to the garage. Upstairs, the spacious primary bedroom features a 5-piece ensuite with a step-up soaker tub and separate shower. Three additional bedrooms are filled with natural light and share an updated 3-piece bathroom with a large walk-in shower. Step outside to a large, fenced backyard oasis complete with a wood deck, manicured gardens, and mature trees that provide exceptional privacy perfect for relaxing or entertaining. A rare opportunity to own a warm, inviting home in an ideal family friendly location. (id:61852)
Property Details
| MLS® Number | W12377920 |
| Property Type | Single Family |
| Community Name | Meadowvale |
| AmenitiesNearBy | Park, Public Transit, Schools, Place Of Worship |
| ParkingSpaceTotal | 6 |
| Structure | Deck, Shed |
Building
| BathroomTotal | 3 |
| BedroomsAboveGround | 4 |
| BedroomsTotal | 4 |
| Age | 31 To 50 Years |
| Amenities | Fireplace(s) |
| Appliances | Garage Door Opener Remote(s), Central Vacuum, Dishwasher, Dryer, Garage Door Opener, Microwave, Stove, Washer, Refrigerator |
| BasementDevelopment | Unfinished |
| BasementType | Full (unfinished) |
| ConstructionStyleAttachment | Detached |
| CoolingType | Central Air Conditioning |
| ExteriorFinish | Brick |
| FireProtection | Alarm System |
| FireplacePresent | Yes |
| FireplaceTotal | 1 |
| FlooringType | Tile, Hardwood |
| FoundationType | Concrete |
| HalfBathTotal | 1 |
| HeatingFuel | Natural Gas |
| HeatingType | Forced Air |
| StoriesTotal | 2 |
| SizeInterior | 2500 - 3000 Sqft |
| Type | House |
| UtilityWater | Municipal Water |
Parking
| Attached Garage | |
| Garage |
Land
| Acreage | No |
| LandAmenities | Park, Public Transit, Schools, Place Of Worship |
| Sewer | Sanitary Sewer |
| SizeDepth | 116 Ft ,4 In |
| SizeFrontage | 34 Ft ,10 In |
| SizeIrregular | 34.9 X 116.4 Ft |
| SizeTotalText | 34.9 X 116.4 Ft |
| ZoningDescription | R4 |
Rooms
| Level | Type | Length | Width | Dimensions |
|---|---|---|---|---|
| Second Level | Primary Bedroom | 6.1 m | 3.35 m | 6.1 m x 3.35 m |
| Second Level | Bedroom 2 | 4.47 m | 3.07 m | 4.47 m x 3.07 m |
| Second Level | Bedroom 3 | 4.55 m | 3.07 m | 4.55 m x 3.07 m |
| Second Level | Bedroom 4 | 3.76 m | 3.07 m | 3.76 m x 3.07 m |
| Basement | Utility Room | 9.55 m | 4.19 m | 9.55 m x 4.19 m |
| Basement | Cold Room | 2.01 m | 1.04 m | 2.01 m x 1.04 m |
| Basement | Other | 7.82 m | 5.46 m | 7.82 m x 5.46 m |
| Basement | Other | 9.55 m | 4.19 m | 9.55 m x 4.19 m |
| Main Level | Foyer | 2.54 m | 1.8 m | 2.54 m x 1.8 m |
| Main Level | Living Room | 5.77 m | 3.35 m | 5.77 m x 3.35 m |
| Main Level | Family Room | 6.3 m | 3.35 m | 6.3 m x 3.35 m |
| Main Level | Kitchen | 6.22 m | 3.78 m | 6.22 m x 3.78 m |
| Main Level | Dining Room | 4.27 m | 3.02 m | 4.27 m x 3.02 m |
| Main Level | Laundry Room | 2.31 m | 1.96 m | 2.31 m x 1.96 m |
https://www.realtor.ca/real-estate/28806891/7172-baywood-court-mississauga-meadowvale-meadowvale
Interested?
Contact us for more information
Raymond Pace
Broker
515 Dundas St W - Unit 3
Oakville, Ontario L6M 1L9









































